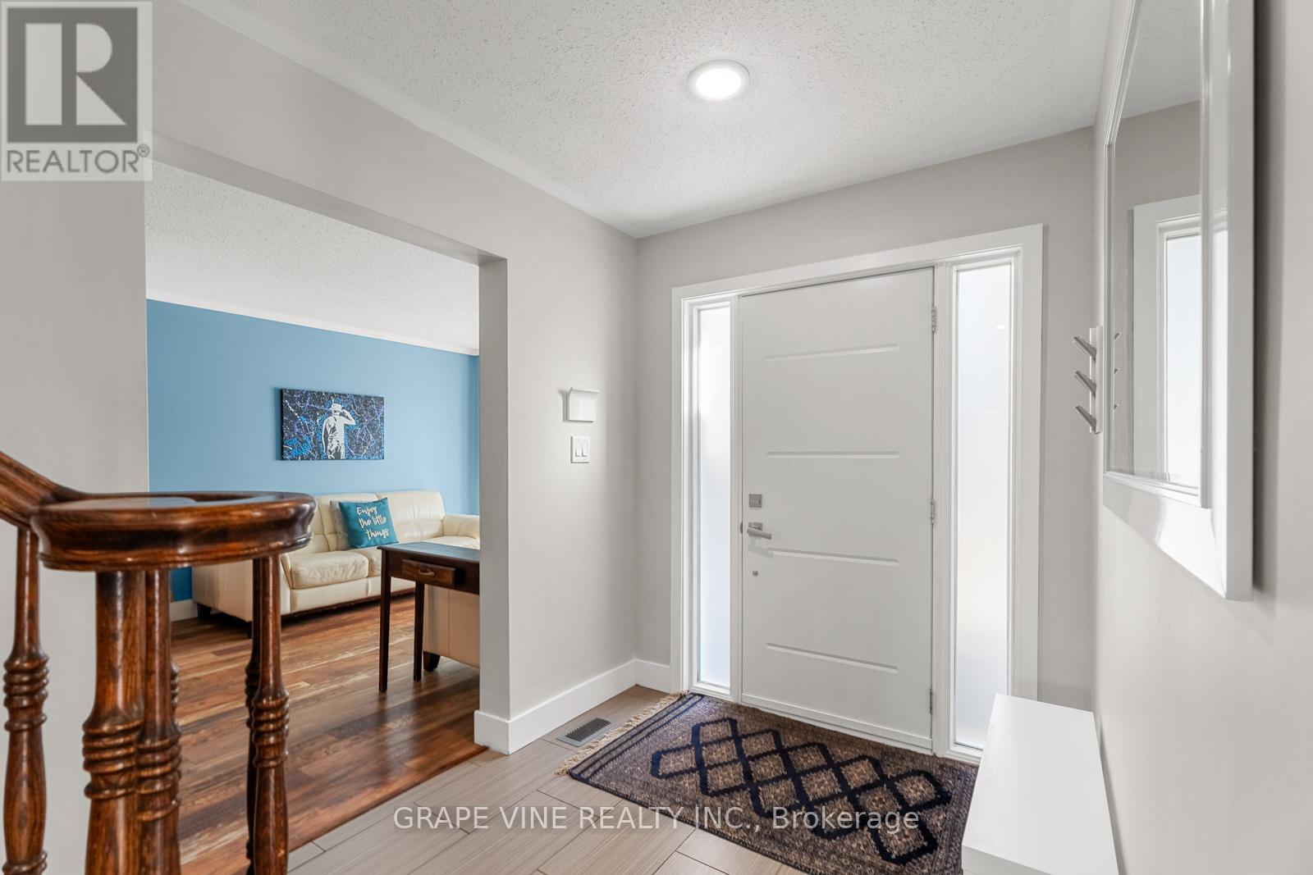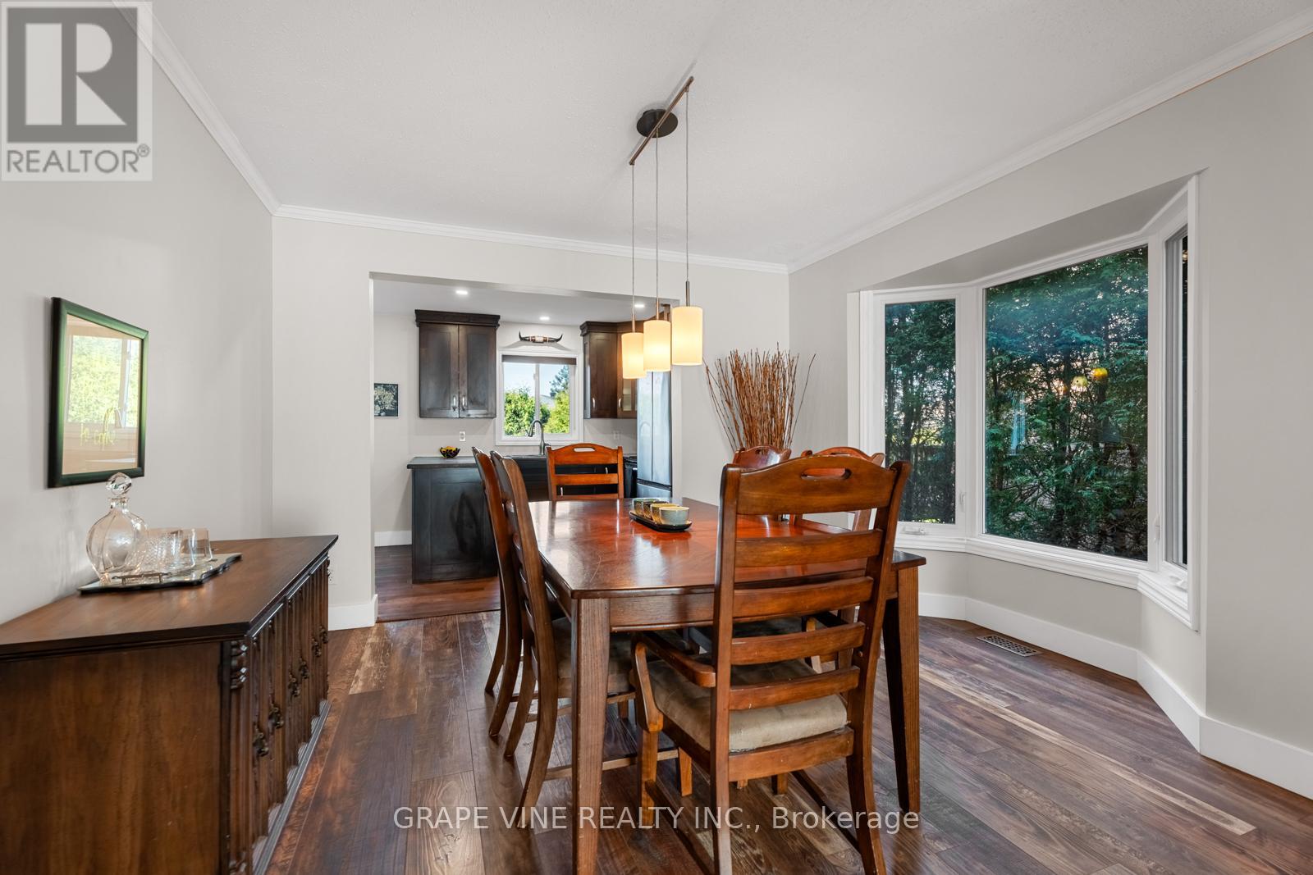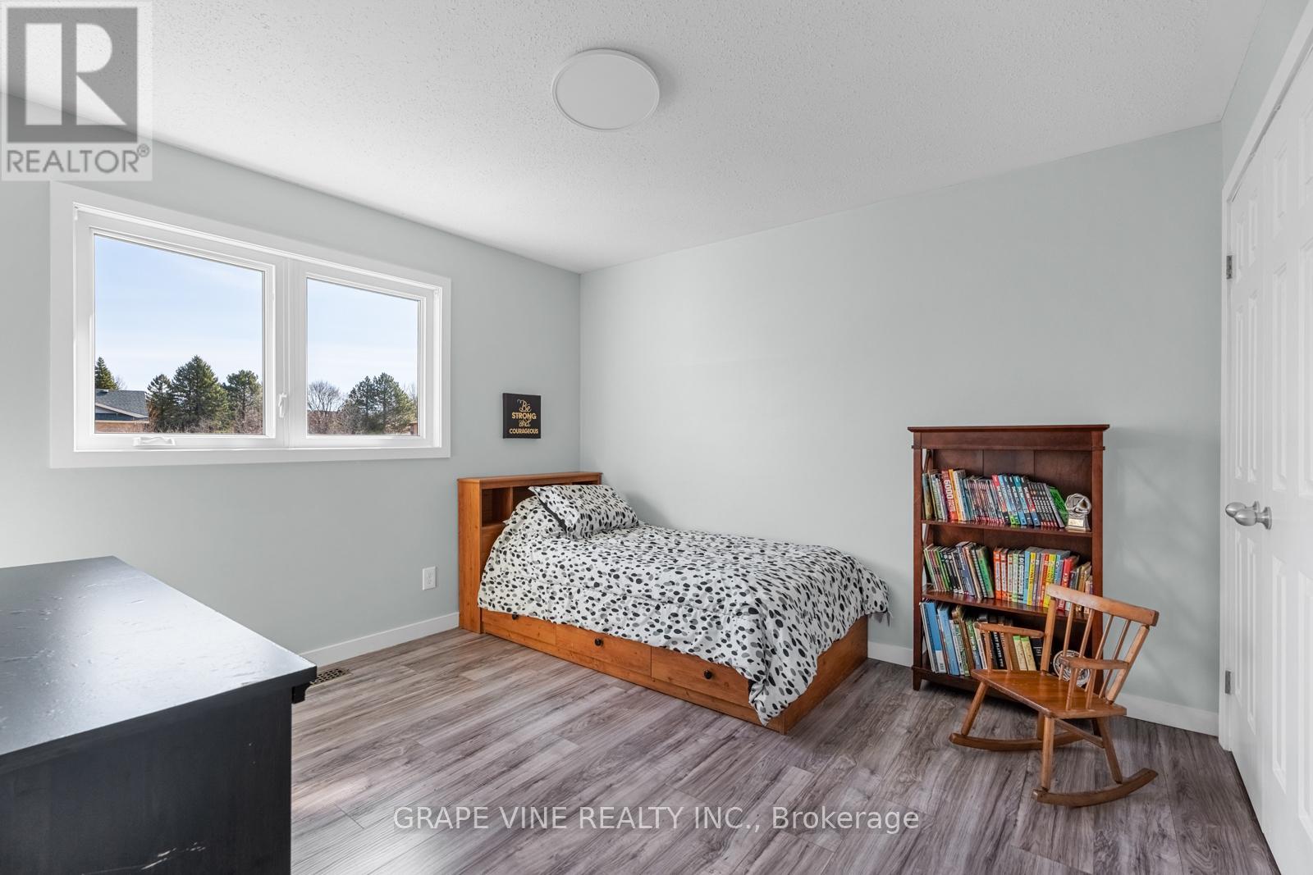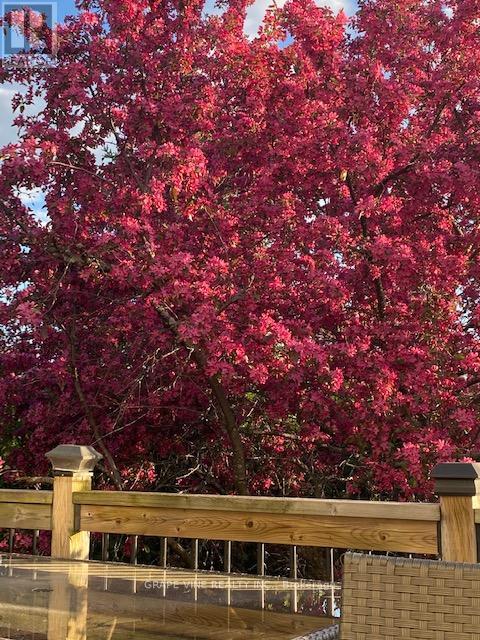4 Bedroom
4 Bathroom
2,000 - 2,500 ft2
Fireplace
Central Air Conditioning
Forced Air
$895,000
Welcome to this renovated, 4 bedroom, 4 bathroom home in desirable and family friendly Bridlewood. Bright and cozy throughout the entire home with an abundance of windows, and a walk-out basement. Step inside the spacious foyer with ceramic tile flooring, and stairs leading to the 2nd level with brand new carpeting. Formal living area with large bay window, and dining room which leads into the kitchen. The kitchen includes plenty of cabinet space, stainless steel appliances, and a working peninsula overlooking the eating area. Warm up on those cool winter evenings in the family room with wood burning fireplace, surrounded by stone, and pot lighting. Glass patio doors lead outside to the huge wrap around deck with stairs leading to the ground level. High quality laminate flooring throughout the main and upper levels. Convenient main floor laundry room/mudroom with a door leading outside. The upstairs level includes 4 bedrooms, the Primary with large window, wall electric fireplace, and renovated ensuite with glass shower. 3 additional bedrooms, and a full bathroom complete this level. The bright, fully walkout basement holds many possibilities for extra living space, such as home gym, bar, extra sleeping quarters (currently used as such), teenage retreat etc. and features a full bathroom. The completely private backyard retreat is surrounded by hedges and includes a hot tub, covered patio area, beautiful crab apple tree and shed. Located on a quiet street in a sought after school zone, close to many amenities such as shopping, restaurants, transit, recreation, bike paths, and several schools. (id:56864)
Property Details
|
MLS® Number
|
X12112903 |
|
Property Type
|
Single Family |
|
Community Name
|
9004 - Kanata - Bridlewood |
|
Amenities Near By
|
Schools, Public Transit, Park |
|
Community Features
|
Community Centre |
|
Equipment Type
|
None |
|
Parking Space Total
|
6 |
|
Rental Equipment Type
|
None |
|
Structure
|
Deck, Shed |
Building
|
Bathroom Total
|
4 |
|
Bedrooms Above Ground
|
4 |
|
Bedrooms Total
|
4 |
|
Amenities
|
Fireplace(s) |
|
Appliances
|
Hot Tub, Water Heater, Dishwasher, Dryer, Microwave, Stove, Washer, Window Coverings, Refrigerator |
|
Basement Development
|
Finished |
|
Basement Features
|
Walk Out |
|
Basement Type
|
N/a (finished) |
|
Construction Style Attachment
|
Detached |
|
Cooling Type
|
Central Air Conditioning |
|
Exterior Finish
|
Brick, Vinyl Siding |
|
Fireplace Present
|
Yes |
|
Fireplace Total
|
2 |
|
Foundation Type
|
Concrete, Poured Concrete |
|
Half Bath Total
|
1 |
|
Heating Fuel
|
Natural Gas |
|
Heating Type
|
Forced Air |
|
Stories Total
|
2 |
|
Size Interior
|
2,000 - 2,500 Ft2 |
|
Type
|
House |
|
Utility Water
|
Municipal Water |
Parking
Land
|
Acreage
|
No |
|
Land Amenities
|
Schools, Public Transit, Park |
|
Sewer
|
Sanitary Sewer |
|
Size Depth
|
109 Ft ,10 In |
|
Size Frontage
|
46 Ft ,6 In |
|
Size Irregular
|
46.5 X 109.9 Ft |
|
Size Total Text
|
46.5 X 109.9 Ft |
|
Zoning Description
|
R1m |
Rooms
| Level |
Type |
Length |
Width |
Dimensions |
|
Second Level |
Bathroom |
1.82 m |
3.65 m |
1.82 m x 3.65 m |
|
Second Level |
Bathroom |
2.59 m |
2.28 m |
2.59 m x 2.28 m |
|
Second Level |
Primary Bedroom |
6.09 m |
3.65 m |
6.09 m x 3.65 m |
|
Second Level |
Bedroom |
3.65 m |
3.29 m |
3.65 m x 3.29 m |
|
Second Level |
Bedroom |
3.55 m |
3.29 m |
3.55 m x 3.29 m |
|
Second Level |
Bedroom |
3.05 m |
3.65 m |
3.05 m x 3.65 m |
|
Basement |
Bathroom |
2.89 m |
1.22 m |
2.89 m x 1.22 m |
|
Basement |
Recreational, Games Room |
7.62 m |
3.35 m |
7.62 m x 3.35 m |
|
Basement |
Recreational, Games Room |
7.62 m |
3.35 m |
7.62 m x 3.35 m |
|
Main Level |
Living Room |
4.87 m |
3.35 m |
4.87 m x 3.35 m |
|
Main Level |
Dining Room |
3.35 m |
3.04 m |
3.35 m x 3.04 m |
|
Main Level |
Kitchen |
2.74 m |
2.74 m |
2.74 m x 2.74 m |
|
Main Level |
Family Room |
3.35 m |
3.27 m |
3.35 m x 3.27 m |
https://www.realtor.ca/real-estate/28235162/35-bluemeadow-way-ottawa-9004-kanata-bridlewood




































