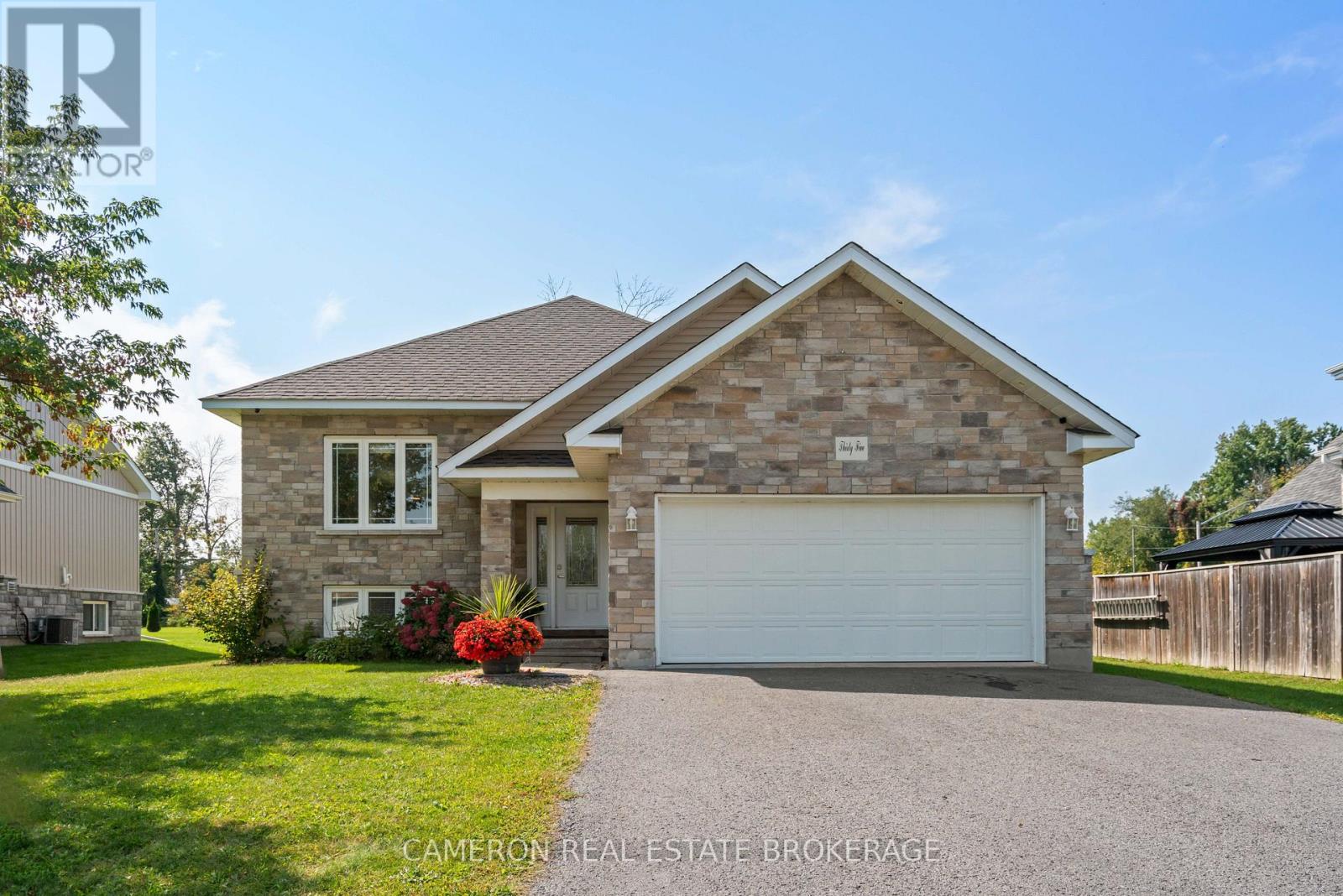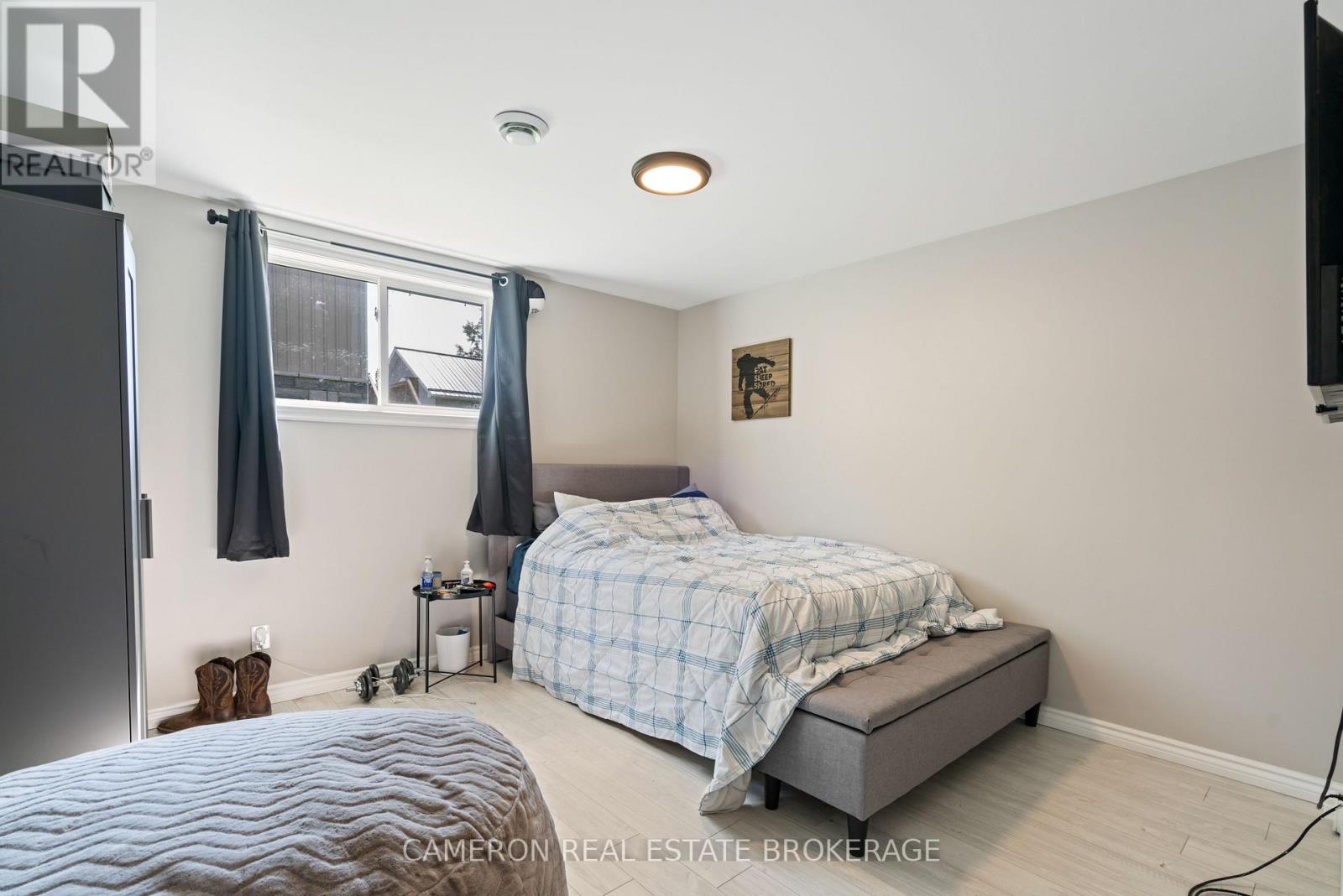4 Bedroom
2 Bathroom
1,100 - 1,500 ft2
Bungalow
Fireplace
Central Air Conditioning
Forced Air
$589,900
Modern raised bungalow in the beautiful village of Long Sault. This 2015-built home sits on a picturesque 60 wide by 122 deep treed lot in a great family neighborhood perfect for recreation, bonfires and relaxing. Great location close to schools, parks, waterfront trails and just minutes from the amenities of Cornwall. The homes attractive stone front provides great curb appeal with an attached double garage affording lots of accessible space for cars, toys, equipment and more. Inside the home you'll find a contemporary floor plan with 1185 ft of open concept living space. Quality hardwood flooring spans the main level including the cozy living and dining spaces. A generous kitchen is the heart of the home with a patio door leading to a lovely covered deck overlooking the beautiful yard. The main floor includes two large bedrooms plus a full 4-piece bathroom with convenient main floor laundry. The basement is fully finished with an additional two bedrooms along with a spacious rec room plus a large unfinished utility room for additional storage potential. This move-in ready home checks all the boxes newer construction, modern design, great location, a beautiful lot an exceptional value you dont want to miss (id:56864)
Property Details
|
MLS® Number
|
X12200422 |
|
Property Type
|
Single Family |
|
Community Name
|
714 - Long Sault |
|
Features
|
Carpet Free |
|
Parking Space Total
|
6 |
Building
|
Bathroom Total
|
2 |
|
Bedrooms Above Ground
|
2 |
|
Bedrooms Below Ground
|
2 |
|
Bedrooms Total
|
4 |
|
Amenities
|
Fireplace(s) |
|
Appliances
|
Dishwasher, Hood Fan, Stove, Window Coverings, Refrigerator |
|
Architectural Style
|
Bungalow |
|
Basement Development
|
Finished |
|
Basement Type
|
N/a (finished) |
|
Construction Style Attachment
|
Detached |
|
Cooling Type
|
Central Air Conditioning |
|
Exterior Finish
|
Stone, Vinyl Siding |
|
Fireplace Present
|
Yes |
|
Foundation Type
|
Poured Concrete |
|
Heating Fuel
|
Natural Gas |
|
Heating Type
|
Forced Air |
|
Stories Total
|
1 |
|
Size Interior
|
1,100 - 1,500 Ft2 |
|
Type
|
House |
|
Utility Water
|
Municipal Water |
Parking
Land
|
Acreage
|
No |
|
Sewer
|
Sanitary Sewer |
|
Size Depth
|
122 Ft ,7 In |
|
Size Frontage
|
60 Ft |
|
Size Irregular
|
60 X 122.6 Ft |
|
Size Total Text
|
60 X 122.6 Ft |
Rooms
| Level |
Type |
Length |
Width |
Dimensions |
|
Basement |
Utility Room |
4.47 m |
3.91 m |
4.47 m x 3.91 m |
|
Basement |
Recreational, Games Room |
8.28 m |
6.2 m |
8.28 m x 6.2 m |
|
Basement |
Bedroom 2 |
3.89 m |
3.91 m |
3.89 m x 3.91 m |
|
Basement |
Bedroom |
4.47 m |
3.86 m |
4.47 m x 3.86 m |
|
Main Level |
Living Room |
4.01 m |
4.78 m |
4.01 m x 4.78 m |
|
Main Level |
Dining Room |
4.01 m |
2.59 m |
4.01 m x 2.59 m |
|
Main Level |
Kitchen |
3.73 m |
3.53 m |
3.73 m x 3.53 m |
|
Main Level |
Primary Bedroom |
4.22 m |
3.71 m |
4.22 m x 3.71 m |
|
Main Level |
Bedroom 2 |
4.44 m |
2.54 m |
4.44 m x 2.54 m |
|
Main Level |
Foyer |
2.06 m |
4.57 m |
2.06 m x 4.57 m |
|
Main Level |
Bathroom |
2.62 m |
4.01 m |
2.62 m x 4.01 m |
https://www.realtor.ca/real-estate/28425212/35-cherry-avenue-south-stormont-714-long-sault





























