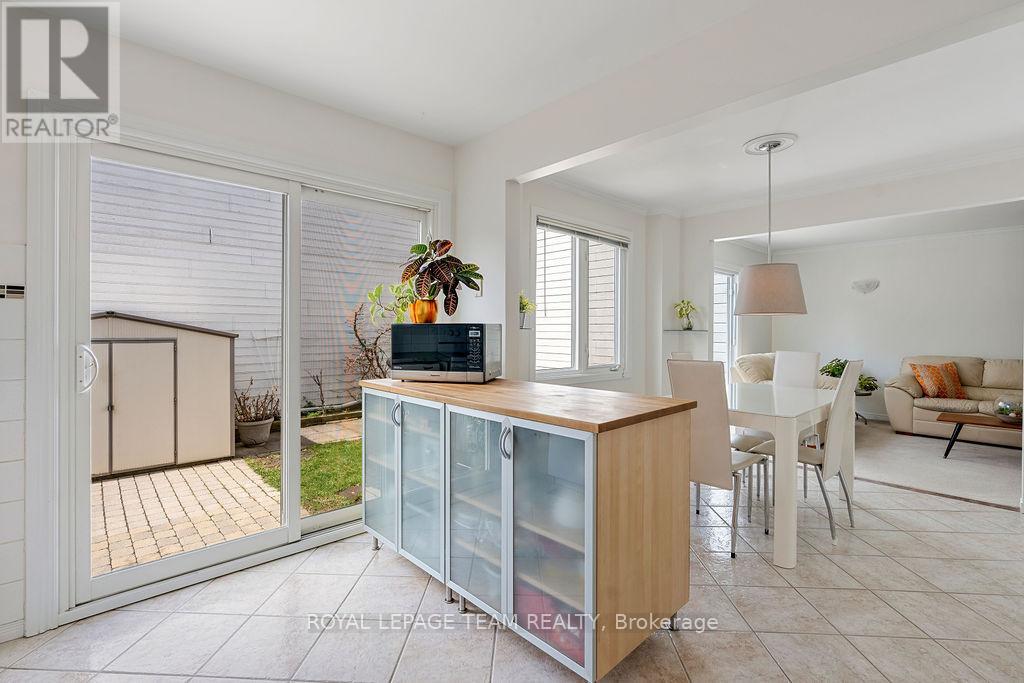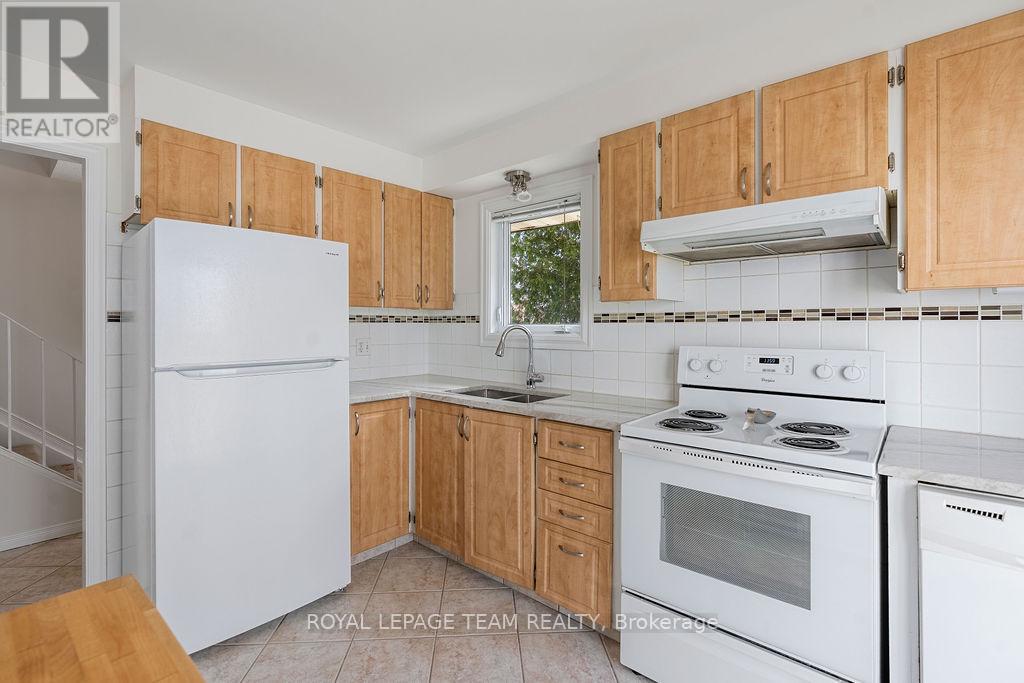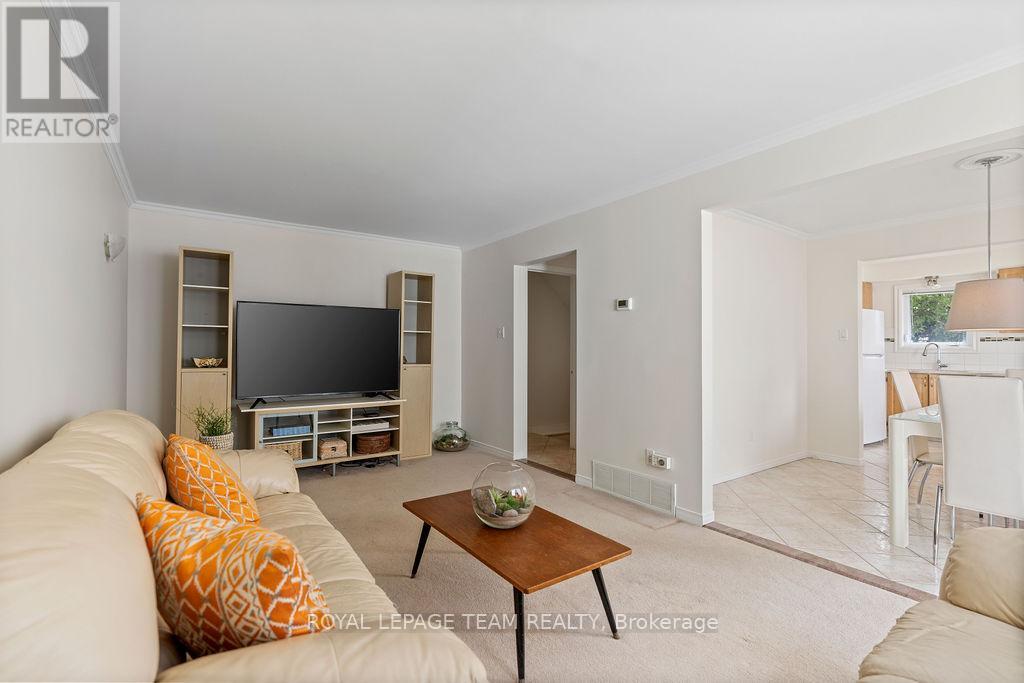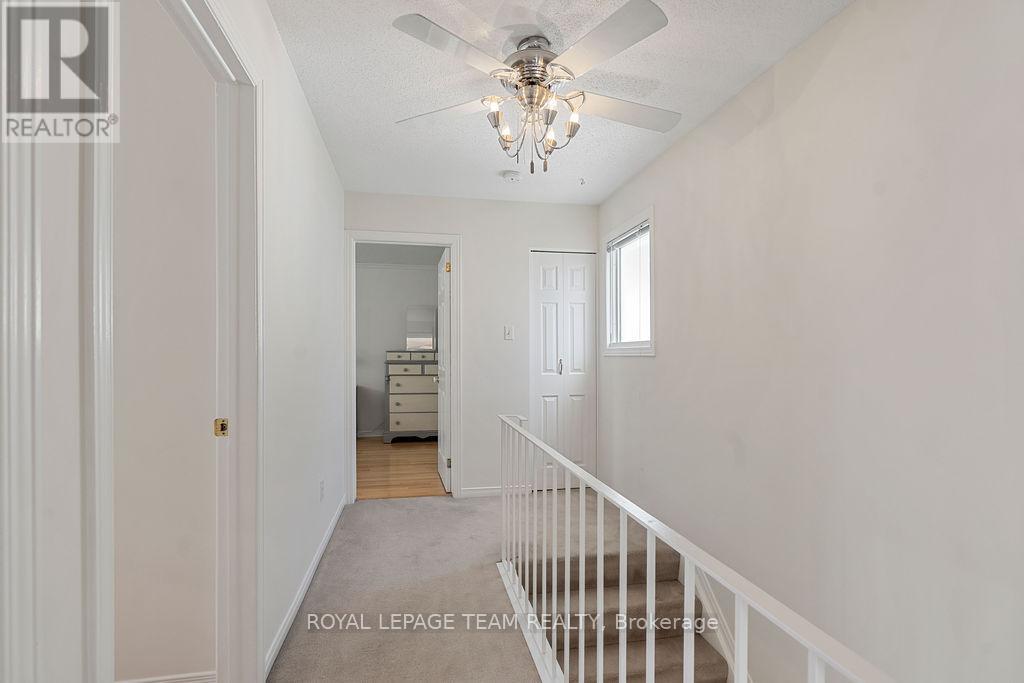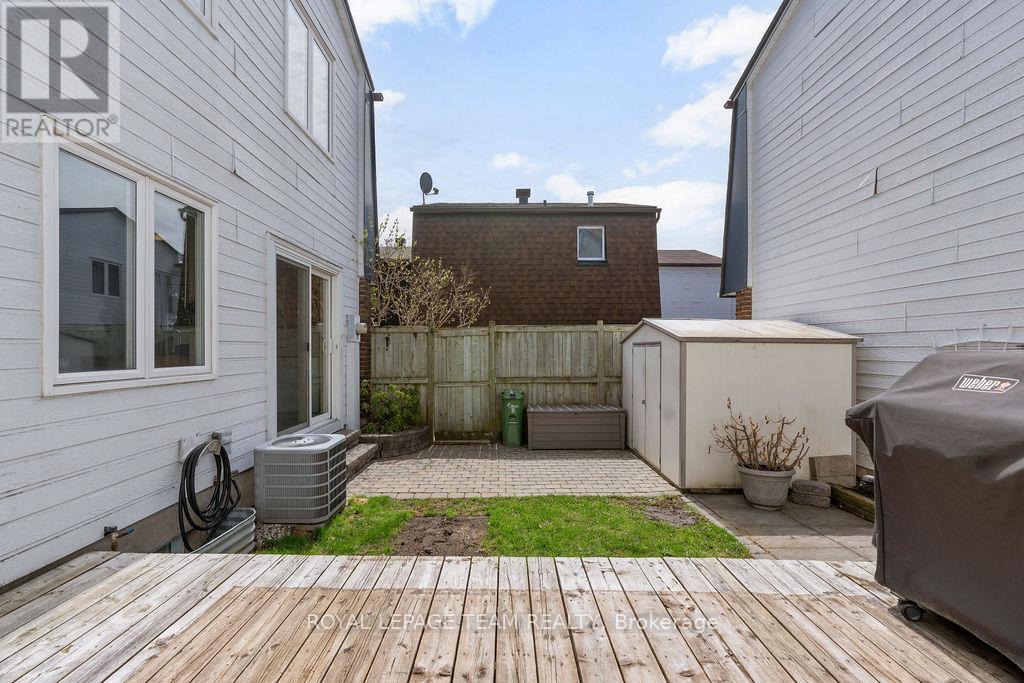37 - 3691 Albion Road Ottawa, Ontario K1T 1P2
$415,000Maintenance, Water, Insurance
$616.86 Monthly
Maintenance, Water, Insurance
$616.86 MonthlyWelcome to the family-friendly neighborhood of Wedgewood. This beautiful 3-bedroom, 2-bath garden home is located in the heart of the community, steps from the community pool and parks, making it perfect for enjoying outdoor activities with your loved ones.The property brings warmth and comfort with a favorable floorplan that provides functionality at its best. As you enter, you'll find an inviting entryway that leads you to a beautiful open kitchen. The kitchen boasts plenty of cabinet space and a kitchen island for extra prep space, ensuring you have everything you need to create delicious meals. The kitchen wall was extended to give you a nice open concept entry way to a spacious dining room and brightly lit living space with tons of natural light. Upstairs, you'll discover 2 spacious bedrooms and a renovated bathroom. The primary bedroom offers plenty of closet space, providing a private retreat within the home. The basement is finished, giving you great additional living space for family gatherings or recreational activities. Outside, the beautifully landscaped yard includes a deck perfect for family BBQs. The shed is ideal for storing kids' bikes and yard equipment, helping you keep your outdoor space organized and clutter-free.The home is conveniently close to schools, parks, and public transportation, offering easy access to everything you need. And with a fantastic community pool just steps away from the house, you can enjoy refreshing swims and poolside relaxation all summer long. (id:56864)
Property Details
| MLS® Number | X12116871 |
| Property Type | Single Family |
| Community Name | 2607 - Sawmill Creek/Timbermill |
| Community Features | Pet Restrictions |
| Features | In Suite Laundry |
| Parking Space Total | 1 |
| Structure | Deck |
Building
| Bathroom Total | 2 |
| Bedrooms Above Ground | 3 |
| Bedrooms Total | 3 |
| Appliances | Dishwasher, Dryer, Hood Fan, Microwave, Washer, Refrigerator |
| Basement Development | Finished |
| Basement Type | Full (finished) |
| Cooling Type | Central Air Conditioning |
| Exterior Finish | Brick |
| Half Bath Total | 1 |
| Heating Fuel | Natural Gas |
| Heating Type | Forced Air |
| Stories Total | 2 |
| Size Interior | 1,200 - 1,399 Ft2 |
| Type | Row / Townhouse |
Parking
| No Garage |
Land
| Acreage | No |
Rooms
| Level | Type | Length | Width | Dimensions |
|---|---|---|---|---|
| Second Level | Primary Bedroom | 5.18 m | 3.22 m | 5.18 m x 3.22 m |
| Second Level | Bedroom 2 | 3.04 m | 3.04 m | 3.04 m x 3.04 m |
| Second Level | Bedroom 3 | 3.04 m | 2.74 m | 3.04 m x 2.74 m |
| Main Level | Dining Room | 3.04 m | 2.13 m | 3.04 m x 2.13 m |
| Main Level | Kitchen | 3.65 m | 3.04 m | 3.65 m x 3.04 m |
| Main Level | Living Room | 5.79 m | 3.22 m | 5.79 m x 3.22 m |
https://www.realtor.ca/real-estate/28243610/37-3691-albion-road-ottawa-2607-sawmill-creektimbermill
Contact Us
Contact us for more information







