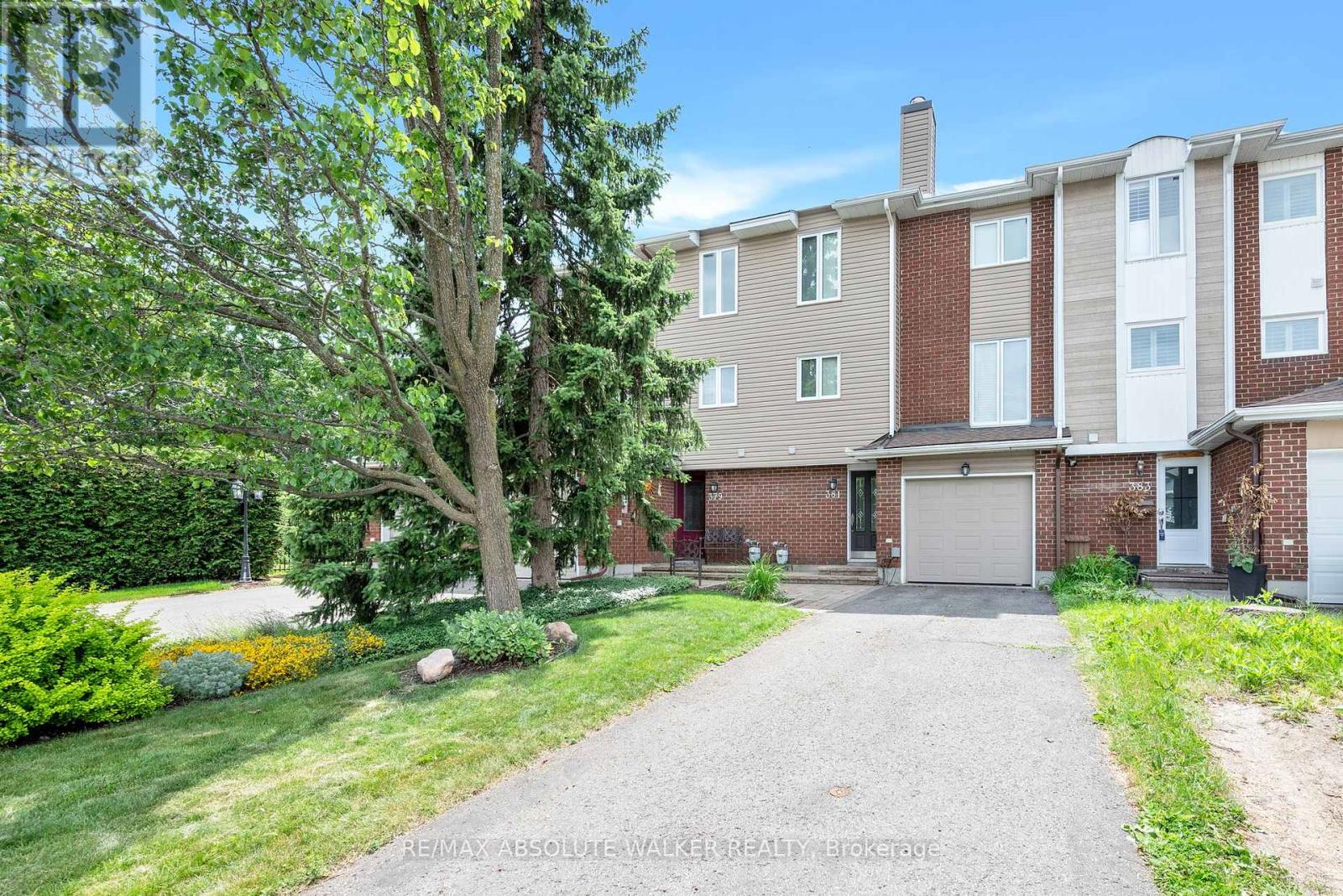3 Bedroom
2 Bathroom
1,100 - 1,500 ft2
Fireplace
Central Air Conditioning
Forced Air
$549,900
Welcome to this charming 3-storey townhome backing directly onto the peaceful greenery of Charlemagne Park, offering privacy, no rear neighbours, and direct access to nature right from your backyard. Tucked away on a mature, tree-lined street in the heart of Fallingbrook, this home is ideal for those seeking both comfort and convenience. Inside, you'll find three sizeable bedrooms, perfect for families, guests, or creating a home office. The kitchen was completely remodelled in 2015, offering a bright and functional space with modern finishes. The main bathroom was tastefully updated in 2020, and the home features a fully fenced yard with a brand-new fence installed last summer, ideal for pets, kids, or private outdoor entertaining. Enjoy the benefits of a private laneway, not shared with neighbours, providing added peace and privacy. With a roof updated in 2022, and just minutes from 10th Line Road, you're close to top-rated schools, parks, shopping, and every amenity you could need. A perfect blend of space, location, and lifestyle, this is one to see. (id:56864)
Property Details
|
MLS® Number
|
X12244265 |
|
Property Type
|
Single Family |
|
Community Name
|
1103 - Fallingbrook/Ridgemount |
|
Features
|
Flat Site, Lane |
|
Parking Space Total
|
3 |
Building
|
Bathroom Total
|
2 |
|
Bedrooms Above Ground
|
3 |
|
Bedrooms Total
|
3 |
|
Age
|
31 To 50 Years |
|
Amenities
|
Fireplace(s) |
|
Appliances
|
Dishwasher, Dryer, Stove, Washer, Refrigerator |
|
Construction Style Attachment
|
Attached |
|
Cooling Type
|
Central Air Conditioning |
|
Exterior Finish
|
Brick, Vinyl Siding |
|
Fireplace Present
|
Yes |
|
Fireplace Total
|
1 |
|
Foundation Type
|
Slab |
|
Half Bath Total
|
1 |
|
Heating Fuel
|
Natural Gas |
|
Heating Type
|
Forced Air |
|
Stories Total
|
3 |
|
Size Interior
|
1,100 - 1,500 Ft2 |
|
Type
|
Row / Townhouse |
|
Utility Water
|
Municipal Water |
Parking
Land
|
Acreage
|
No |
|
Sewer
|
Sanitary Sewer |
|
Size Depth
|
111 Ft ,2 In |
|
Size Frontage
|
20 Ft ,6 In |
|
Size Irregular
|
20.5 X 111.2 Ft |
|
Size Total Text
|
20.5 X 111.2 Ft |
Rooms
| Level |
Type |
Length |
Width |
Dimensions |
|
Second Level |
Den |
2.74 m |
2.9 m |
2.74 m x 2.9 m |
|
Second Level |
Living Room |
4.42 m |
5.18 m |
4.42 m x 5.18 m |
|
Second Level |
Kitchen |
3.05 m |
3.4 m |
3.05 m x 3.4 m |
|
Second Level |
Dining Room |
2.74 m |
3.45 m |
2.74 m x 3.45 m |
|
Third Level |
Primary Bedroom |
4.11 m |
3.76 m |
4.11 m x 3.76 m |
|
Third Level |
Bedroom |
3.05 m |
2.84 m |
3.05 m x 2.84 m |
|
Third Level |
Bedroom |
2.74 m |
3.51 m |
2.74 m x 3.51 m |
Utilities
|
Electricity
|
Installed |
|
Sewer
|
Installed |
https://www.realtor.ca/real-estate/28518242/381-princess-louise-drive-ottawa-1103-fallingbrookridgemount



























