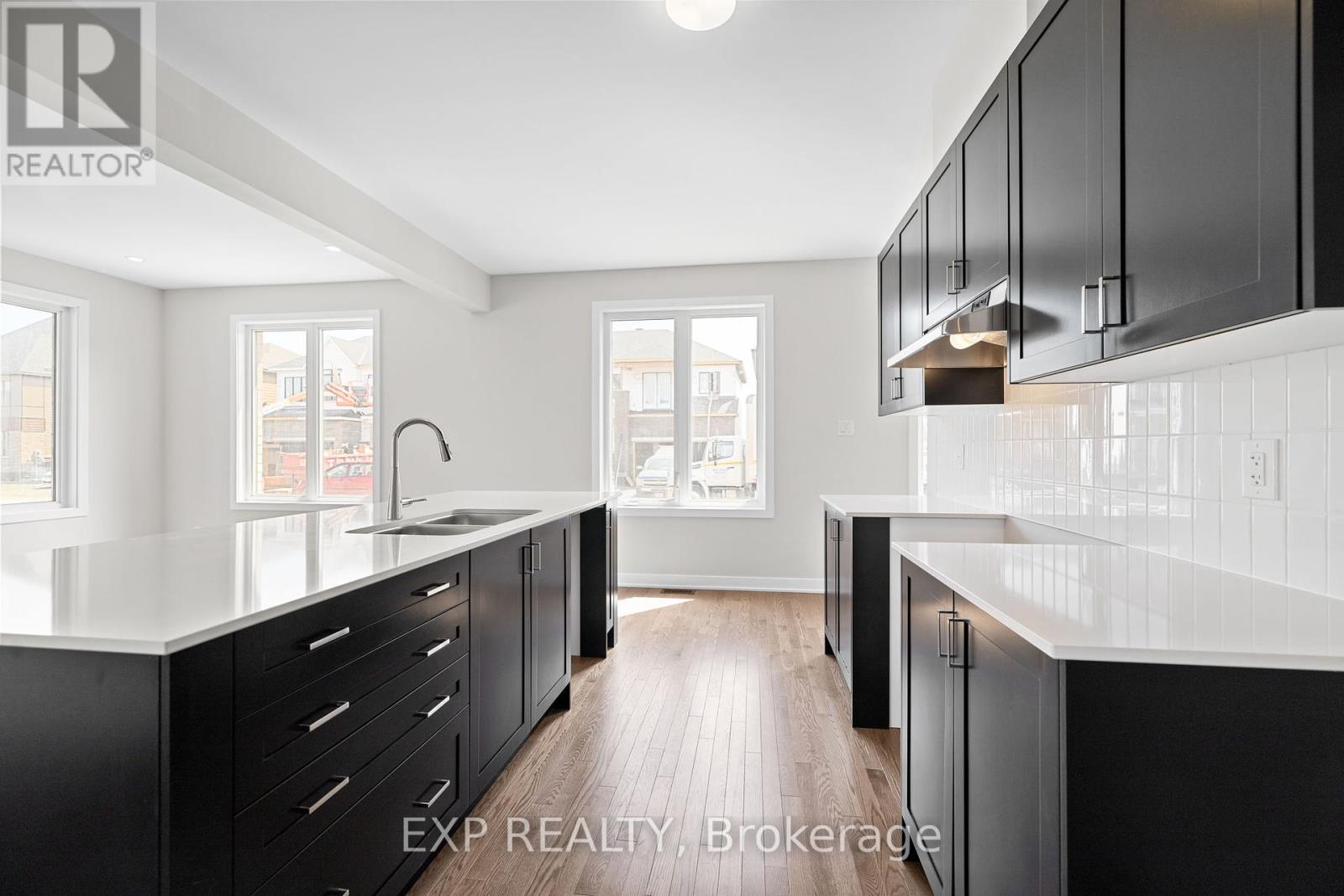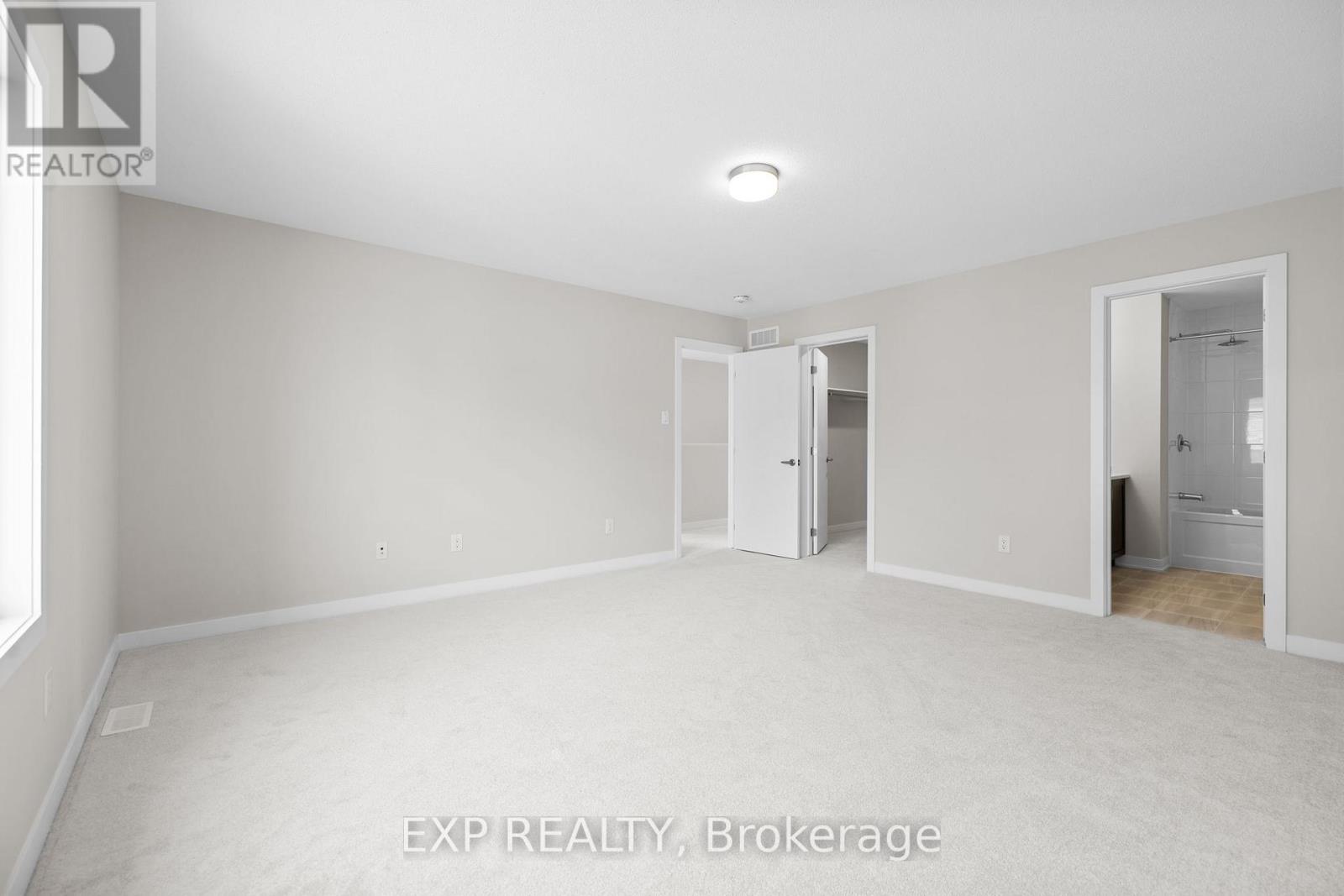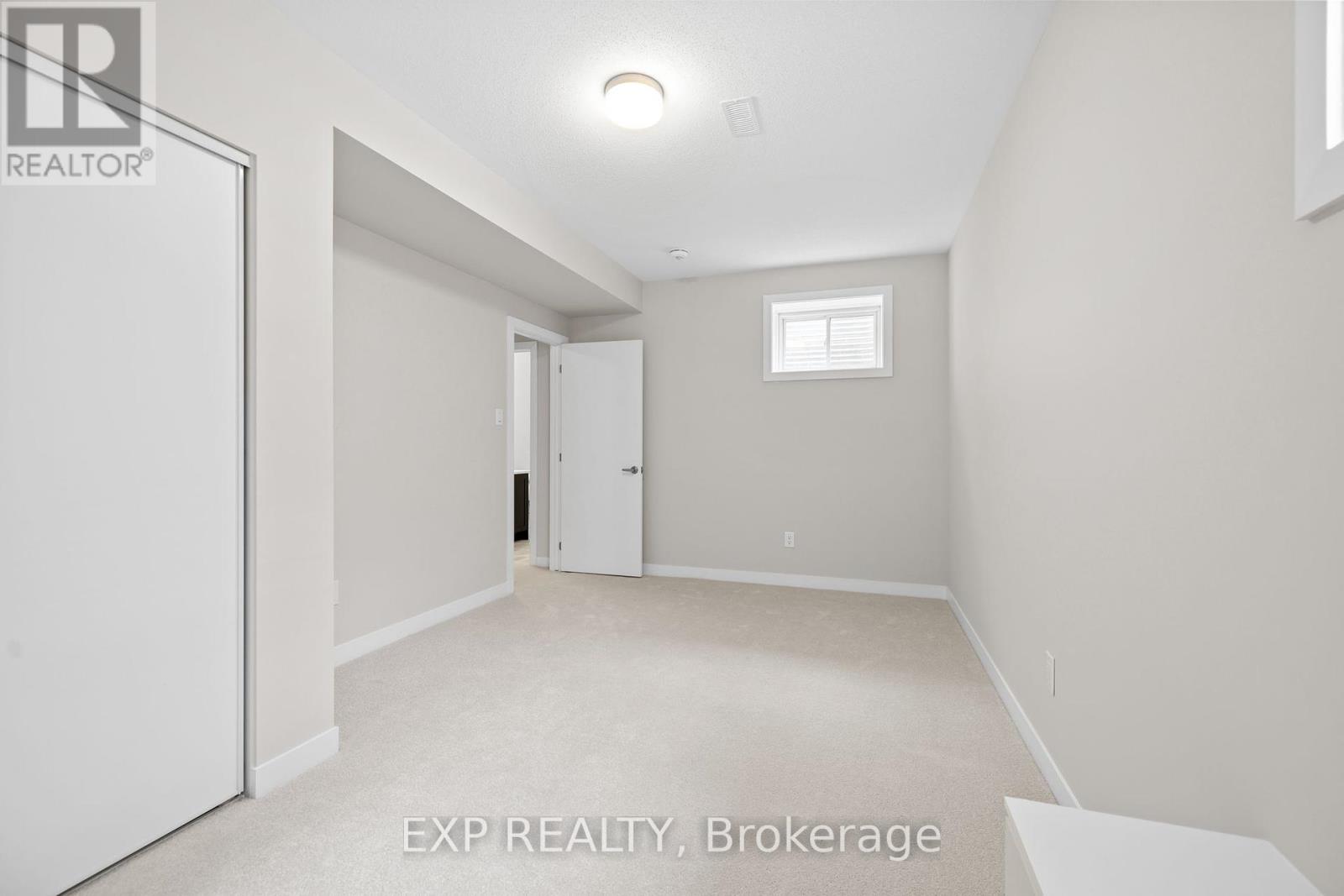5 Bedroom
4 Bathroom
1,500 - 2,000 ft2
Fireplace
Central Air Conditioning
Forced Air
$3,500 Monthly
Welcome to 401 Euphoria Crescent, a stunning newly built home located in the serene and sought-after Barrhaven neighborhood. Nestled in the secluded part of Caivan's Conservancy, this exquisite property offers a perfect blend of modern luxury and tranquil living. This magnificent corner unit boasts over 20 windows, flooding the home with natural light and creating a bright, sun-filled atmosphere. With five spacious bedrooms and four well-appointed bathrooms, this home provides ample space for families of all sizes. The ground floor features a convenient corner office, ideal for those who work from home or need a quiet space for study. The home also includes a second built-in laundry room, ensuring that laundry day is a breeze. Each room is thoughtfully designed to maximize comfort and functionality, making this home a true gem. Located in Barrhaven, 401 Euphoria Crescent is part of the prestigious Caivan's Conservancy neighborhood, known for its peaceful surroundings and close-knit community. Residents can enjoy the beauty of nature while still being within easy reach of essential amenities, schools, parks, and shopping centers. (id:56864)
Property Details
|
MLS® Number
|
X12104837 |
|
Property Type
|
Single Family |
|
Community Name
|
7704 - Barrhaven - Heritage Park |
|
Amenities Near By
|
Park |
|
Features
|
Flat Site, Conservation/green Belt |
|
Parking Space Total
|
4 |
Building
|
Bathroom Total
|
4 |
|
Bedrooms Above Ground
|
4 |
|
Bedrooms Below Ground
|
1 |
|
Bedrooms Total
|
5 |
|
Age
|
New Building |
|
Amenities
|
Fireplace(s) |
|
Basement Development
|
Finished |
|
Basement Type
|
N/a (finished) |
|
Construction Style Attachment
|
Detached |
|
Cooling Type
|
Central Air Conditioning |
|
Exterior Finish
|
Brick, Vinyl Siding |
|
Fireplace Present
|
Yes |
|
Fireplace Total
|
1 |
|
Foundation Type
|
Poured Concrete |
|
Half Bath Total
|
1 |
|
Heating Fuel
|
Natural Gas |
|
Heating Type
|
Forced Air |
|
Stories Total
|
2 |
|
Size Interior
|
1,500 - 2,000 Ft2 |
|
Type
|
House |
|
Utility Water
|
Municipal Water |
Parking
Land
|
Acreage
|
No |
|
Land Amenities
|
Park |
|
Sewer
|
Sanitary Sewer |
|
Size Frontage
|
13 Ft ,7 In |
|
Size Irregular
|
13.6 Ft |
|
Size Total Text
|
13.6 Ft |
Rooms
| Level |
Type |
Length |
Width |
Dimensions |
|
Second Level |
Primary Bedroom |
4.5 m |
4.8 m |
4.5 m x 4.8 m |
|
Second Level |
Bedroom |
3 m |
3.5 m |
3 m x 3.5 m |
|
Second Level |
Bedroom 2 |
3 m |
3.5 m |
3 m x 3.5 m |
|
Second Level |
Bedroom 3 |
3.3 m |
3.1 m |
3.3 m x 3.1 m |
|
Basement |
Bedroom 4 |
4.8 m |
6 m |
4.8 m x 6 m |
|
Ground Level |
Kitchen |
5.2 m |
2.7 m |
5.2 m x 2.7 m |
|
Ground Level |
Office |
2.9 m |
2.4 m |
2.9 m x 2.4 m |
|
Ground Level |
Dining Room |
3.3 m |
3 m |
3.3 m x 3 m |
|
Ground Level |
Family Room |
5.4 m |
4 m |
5.4 m x 4 m |
Utilities
https://www.realtor.ca/real-estate/28216877/401-euphoria-crescent-w-ottawa-7704-barrhaven-heritage-park






































