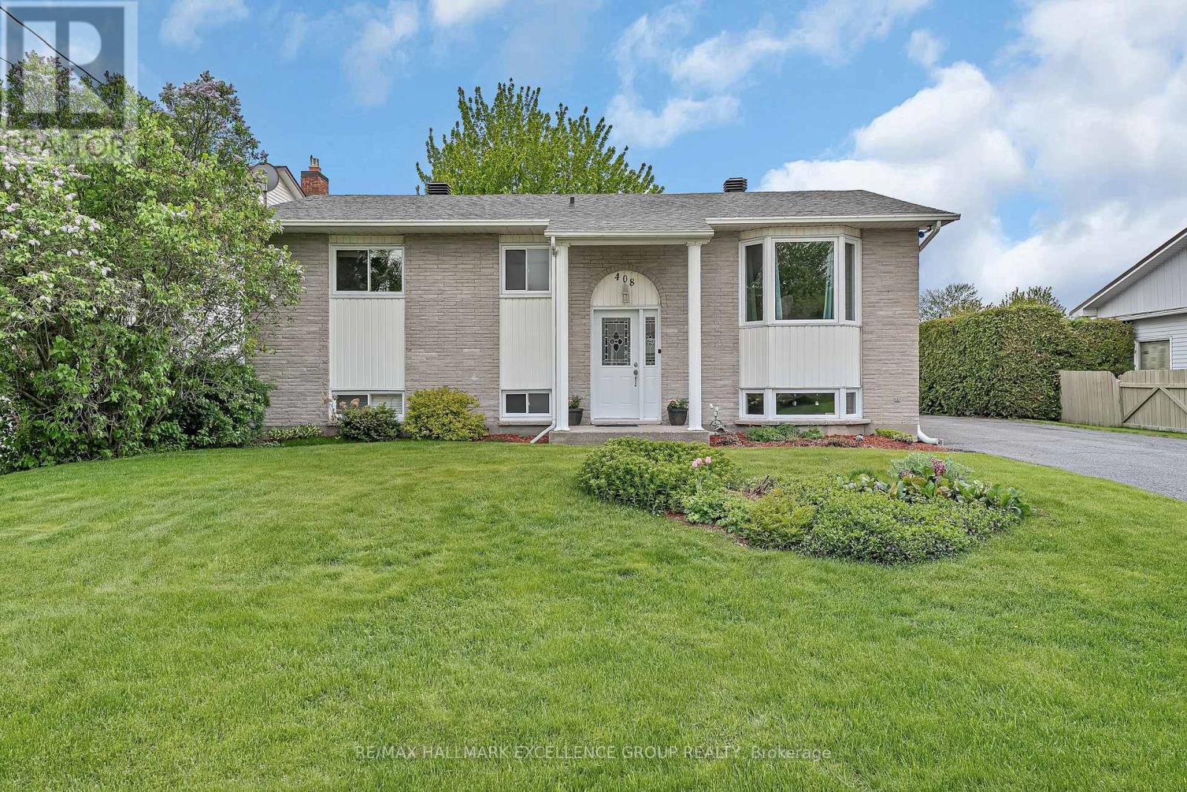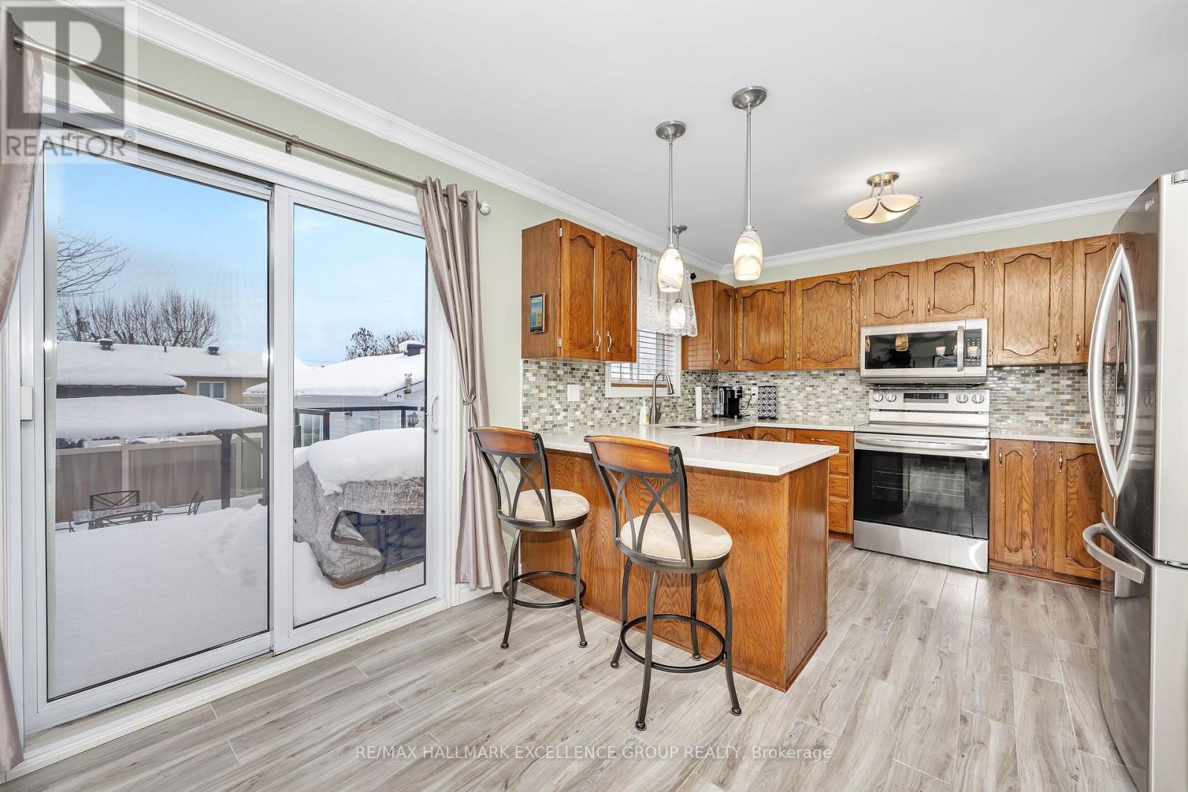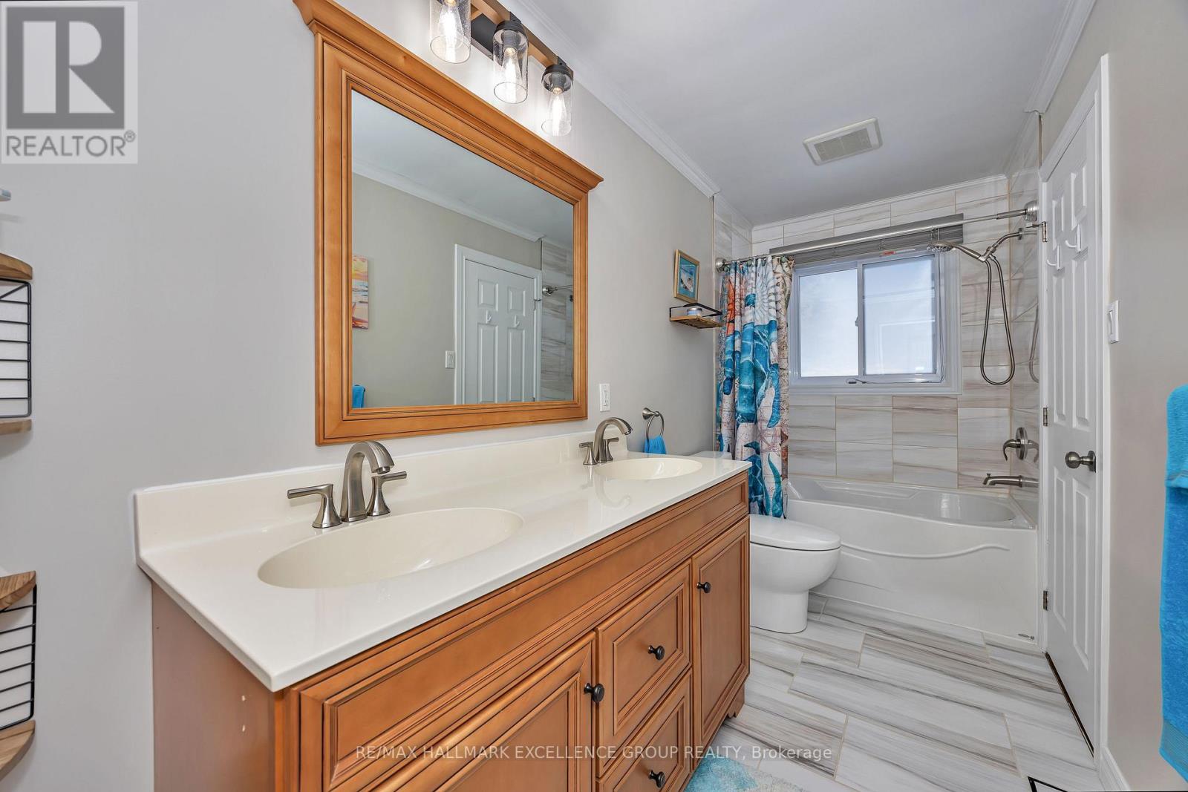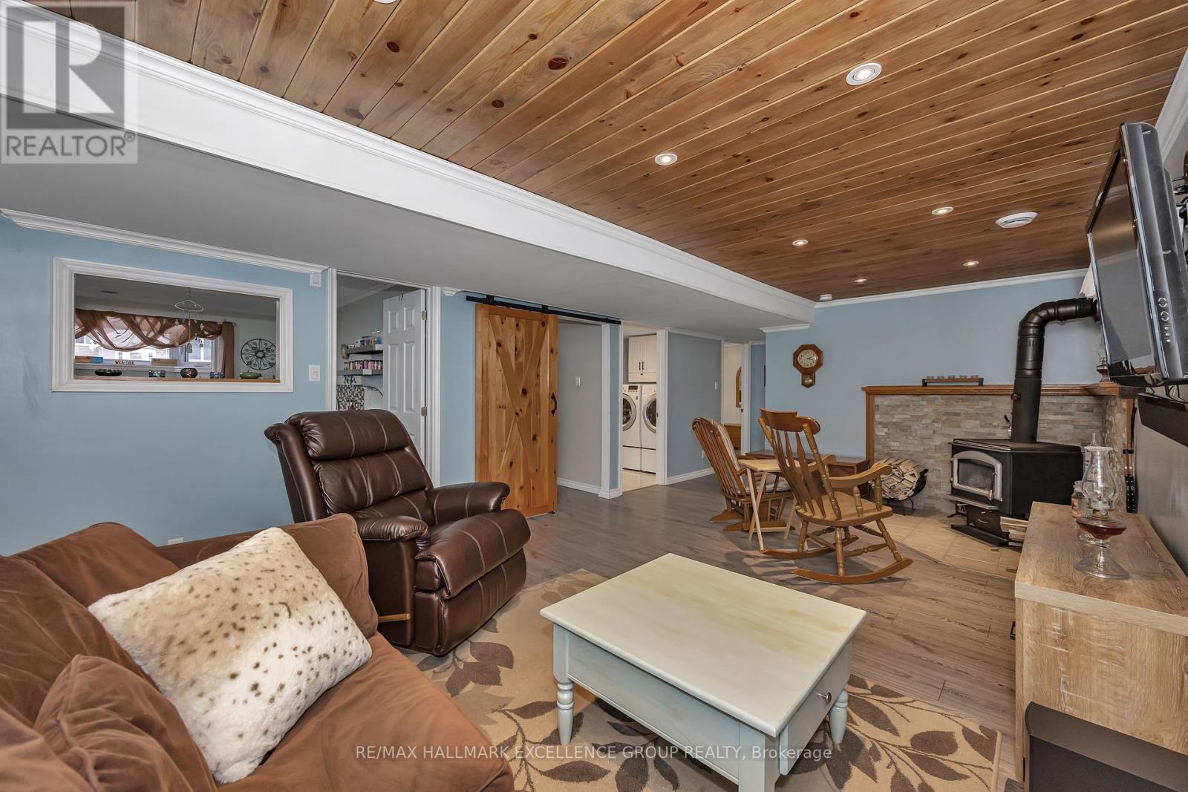4 Bedroom
2 Bathroom
1,100 - 1,500 ft2
Raised Bungalow
Fireplace
Central Air Conditioning, Air Exchanger
Forced Air
$619,900
Welcome to this meticulously maintained 2+2 bedroom high-ranch bungalow, ideally located in a sought after neighborhood within walking distance to all amenities. This bright and spacious home features a heated & insulated double garage, updated windows in 2014/2015, 2 fully renovated bathrooms (2023-2024) that blend modern style with everyday function, hardwood & ceramic floors through main, Quartz counters in kitchen and NO popcorn ceilings on main. The lower level offers incredible versatility with 2 additional bedrooms and a dedicated craft room complete with a sink- perfect for hobbies, projects or a creative workspace. Outside you can unwind in the generous fenced back yard oasis with newer, multi-level decks featuring sleek glass & aluminum railings and a HOT TUB (2021) with plenty of room to entertain. Pride of ownership is evident in every detail of this well-loved home. Furnace, AC, HWT, air exchanger & laminate flooring 2017. Shingles 2016. 24 hrs irrevocable. OPEN HOUSE 2-4 on Sunday May 25th, 2025 (id:56864)
Property Details
|
MLS® Number
|
X12164290 |
|
Property Type
|
Single Family |
|
Community Name
|
606 - Town of Rockland |
|
Features
|
Lane |
|
Parking Space Total
|
6 |
|
Structure
|
Deck, Patio(s) |
Building
|
Bathroom Total
|
2 |
|
Bedrooms Above Ground
|
2 |
|
Bedrooms Below Ground
|
2 |
|
Bedrooms Total
|
4 |
|
Amenities
|
Fireplace(s) |
|
Appliances
|
Water Heater, Dishwasher, Dryer, Garage Door Opener, Hood Fan, Stove, Washer, Window Coverings, Refrigerator |
|
Architectural Style
|
Raised Bungalow |
|
Basement Development
|
Finished |
|
Basement Type
|
Full (finished) |
|
Construction Style Attachment
|
Detached |
|
Cooling Type
|
Central Air Conditioning, Air Exchanger |
|
Exterior Finish
|
Vinyl Siding, Brick Facing |
|
Fireplace Present
|
Yes |
|
Flooring Type
|
Hardwood, Laminate |
|
Foundation Type
|
Poured Concrete |
|
Heating Fuel
|
Natural Gas |
|
Heating Type
|
Forced Air |
|
Stories Total
|
1 |
|
Size Interior
|
1,100 - 1,500 Ft2 |
|
Type
|
House |
|
Utility Water
|
Municipal Water |
Parking
Land
|
Acreage
|
No |
|
Fence Type
|
Fully Fenced |
|
Sewer
|
Sanitary Sewer |
|
Size Depth
|
100 Ft |
|
Size Frontage
|
65 Ft |
|
Size Irregular
|
65 X 100 Ft |
|
Size Total Text
|
65 X 100 Ft |
Rooms
| Level |
Type |
Length |
Width |
Dimensions |
|
Lower Level |
Bathroom |
4.08 m |
3.75 m |
4.08 m x 3.75 m |
|
Lower Level |
Workshop |
4.06 m |
3.75 m |
4.06 m x 3.75 m |
|
Lower Level |
Utility Room |
|
|
Measurements not available |
|
Lower Level |
Family Room |
6.449 m |
3.87 m |
6.449 m x 3.87 m |
|
Lower Level |
Bedroom 3 |
3.518 m |
2.89 m |
3.518 m x 2.89 m |
|
Lower Level |
Bedroom 4 |
4.08 m |
3.13 m |
4.08 m x 3.13 m |
|
Main Level |
Foyer |
2.5 m |
1.9 m |
2.5 m x 1.9 m |
|
Main Level |
Living Room |
4.816 m |
4.064 m |
4.816 m x 4.064 m |
|
Main Level |
Kitchen |
4.22 m |
3.33 m |
4.22 m x 3.33 m |
|
Main Level |
Dining Room |
3.809 m |
3.33 m |
3.809 m x 3.33 m |
|
Main Level |
Bathroom |
3.751 m |
1.514 m |
3.751 m x 1.514 m |
|
Main Level |
Primary Bedroom |
3.947 m |
3.66 m |
3.947 m x 3.66 m |
|
Main Level |
Bedroom 2 |
3.38 m |
3.11 m |
3.38 m x 3.11 m |
Utilities
|
Cable
|
Installed |
|
Sewer
|
Installed |
https://www.realtor.ca/real-estate/28351436/408-andre-street-clarence-rockland-606-town-of-rockland





































