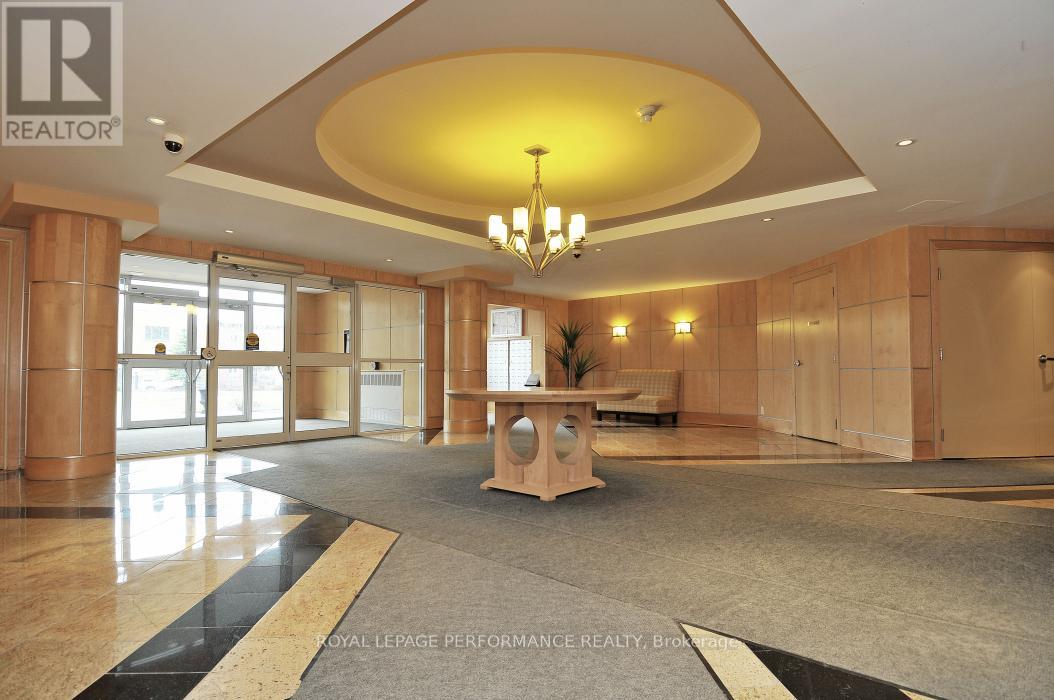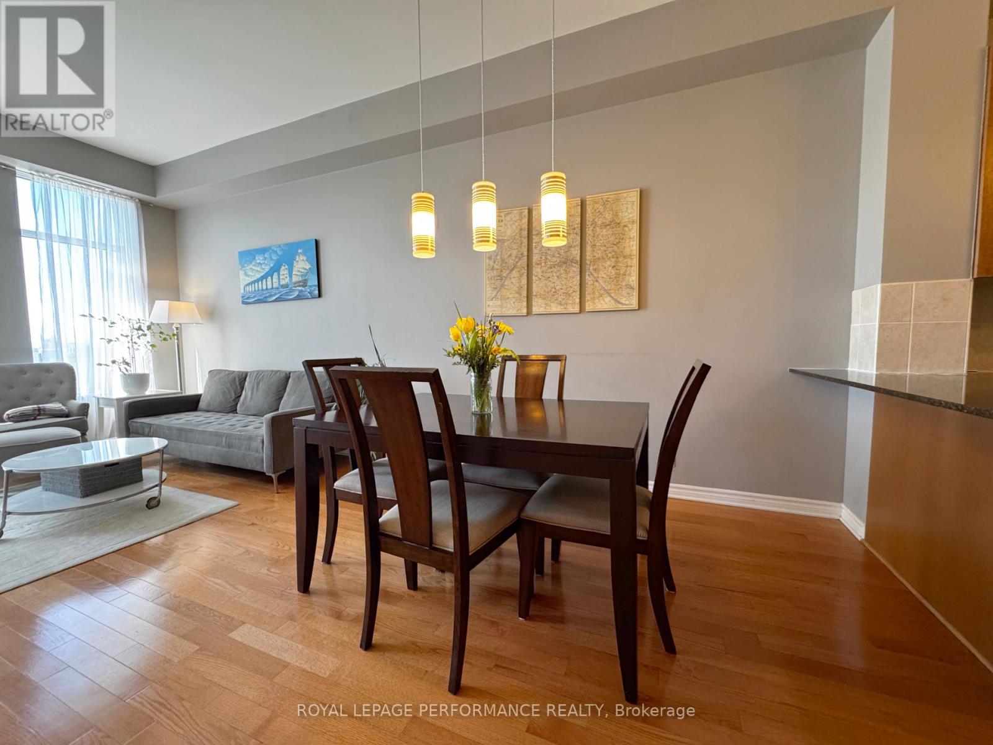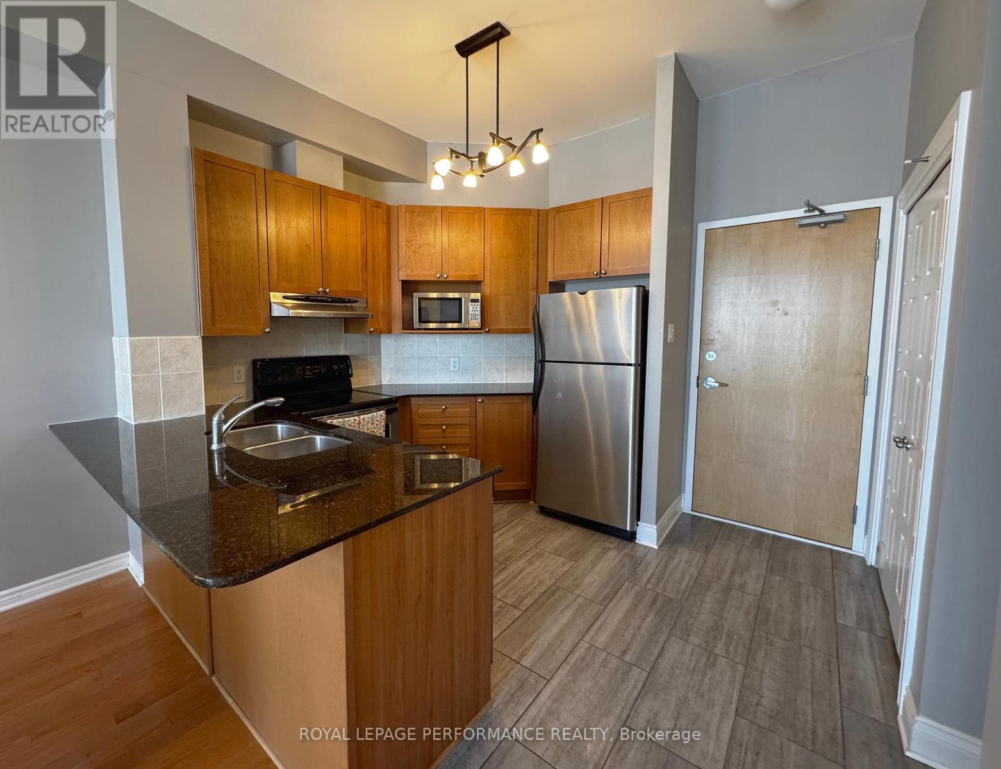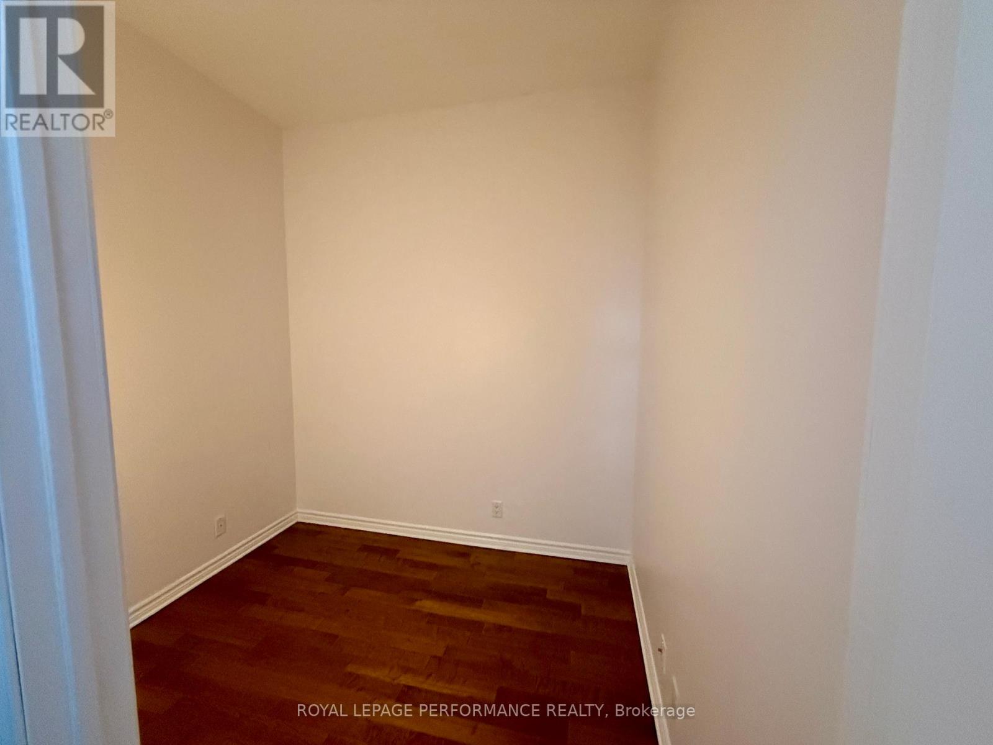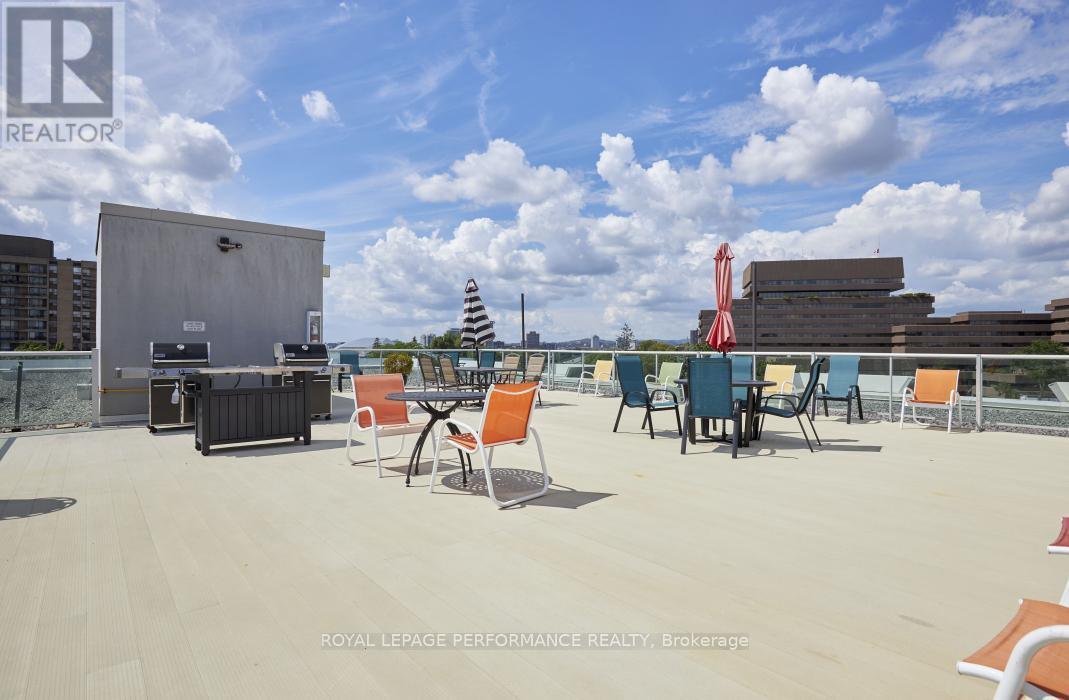1 Bedroom
1 Bathroom
600 - 699 ft2
Central Air Conditioning, Ventilation System
Heat Pump
$2,300 Monthly
Discover the perfect blend of convenience and comfort in this beautifully maintained one-bedroom plus den condo in Sussex Square. Nestled on a quiet street, this prime location isjust a short walk to the ByWard Market, Global Affairs Canada, New Edinburgh Park on StanleyAve, the National Gallery of Canada, and more. Situated on the top floor, this bright andstylish unit features 9' ceilings, hardwood floors, and an open-concept living and diningarea. Enjoy a modern kitchen with granite countertops, a breakfast bar, and stainless steelappliances. The spacious primary bedroom includes a walk-in closet, while the den provides theperfect space for a home office. Step out onto the private balcony overlooking green space fora tranquil retreat and have a great view of the city and fabulous sunsets.Additional conveniences include in-unit laundry, underground parking, and a storage locker.Sussex Square residents also enjoy premium amenities such as bicycle storage, EV charging stations, a fitness room, a rooftop terrace with BBQ, and a party room with a full kitchen.Rental Requirements:24-hour irrevocable on offers, First and Last month rent for deposit, credit check, references& employment letter required with rental application. Heat, A/C and water included. Tenant pays hydro, internet, phone. Don't miss out on this exceptional rental opportunity in the heart of Ottawa! (id:56864)
Property Details
|
MLS® Number
|
X12146718 |
|
Property Type
|
Single Family |
|
Community Name
|
4001 - Lower Town/Byward Market |
|
Amenities Near By
|
Public Transit, Park |
|
Community Features
|
Pets Not Allowed, School Bus |
|
Features
|
Elevator, Balcony, Carpet Free, In Suite Laundry |
|
Parking Space Total
|
1 |
|
View Type
|
City View |
Building
|
Bathroom Total
|
1 |
|
Bedrooms Above Ground
|
1 |
|
Bedrooms Total
|
1 |
|
Amenities
|
Party Room, Recreation Centre, Exercise Centre, Separate Heating Controls, Storage - Locker |
|
Appliances
|
Garage Door Opener Remote(s), Intercom, Dishwasher, Dryer, Hood Fan, Microwave, Stove, Washer, Refrigerator |
|
Cooling Type
|
Central Air Conditioning, Ventilation System |
|
Exterior Finish
|
Brick, Stucco |
|
Flooring Type
|
Hardwood, Tile |
|
Heating Type
|
Heat Pump |
|
Size Interior
|
600 - 699 Ft2 |
|
Type
|
Apartment |
Parking
Land
|
Acreage
|
No |
|
Land Amenities
|
Public Transit, Park |
Rooms
| Level |
Type |
Length |
Width |
Dimensions |
|
Main Level |
Living Room |
6.45 m |
3.2 m |
6.45 m x 3.2 m |
|
Main Level |
Kitchen |
3.12 m |
2.13 m |
3.12 m x 2.13 m |
|
Main Level |
Den |
2.51 m |
2.36 m |
2.51 m x 2.36 m |
|
Main Level |
Foyer |
2.99 m |
1.09 m |
2.99 m x 1.09 m |
|
Main Level |
Primary Bedroom |
3.75 m |
3.04 m |
3.75 m x 3.04 m |
|
Main Level |
Bathroom |
3.04 m |
1.52 m |
3.04 m x 1.52 m |
https://www.realtor.ca/real-estate/28309022/422-205-bolton-street-ottawa-4001-lower-townbyward-market



