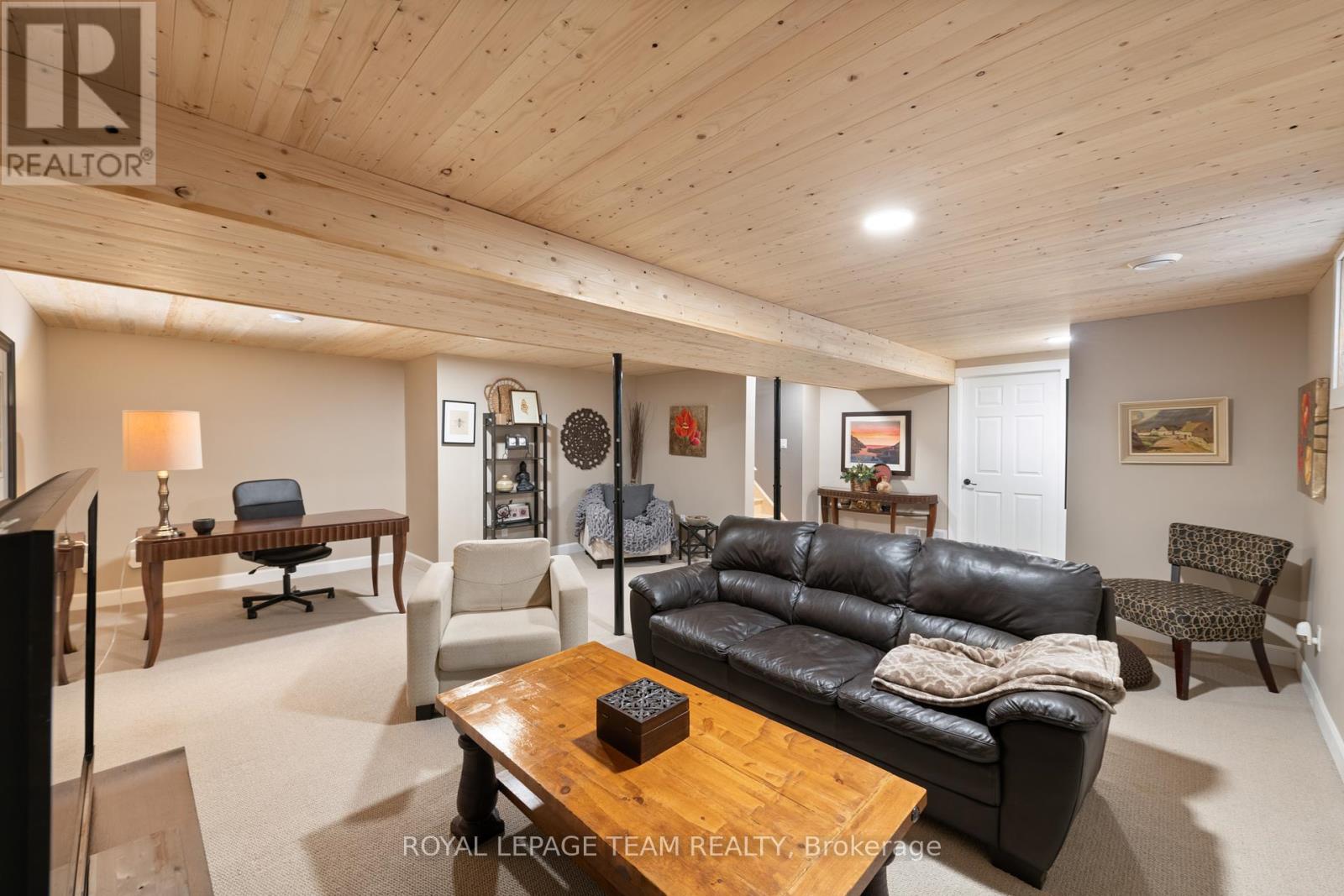3 Bedroom
3 Bathroom
Fireplace
Central Air Conditioning
Forced Air
$1,389,000
This stunning property is nestled in a desirable, family-friendly neighborhood, ideally located near cafes, schools, parks, and upcoming LRT stops and within walking distance of Westboro. Completely rebuilt in 2018 from foundation up, this home offers modern features and high-quality finishes throughout. The exterior boasts charming curb appeal with a combination of stone and premium Hardie Board, complemented by an open-concept indoor layout that enhances both everyday living and entertaining. Inside, the main floor offers a spacious foyer, a convenient powder room, and a formal living room with an impressive floor-to-ceiling stone fireplace. A large dining room connects seamlessly to the kitchen, which features an island, breakfast bar, quartz countertops, and a walk-in pantry. The open floor plan is further enhanced by hardwood flooring and an abundance of windows, which allow natural light to flood the main floor. Modern open riser staircase with custom glass. Patio doors lead out to a large, beautiful deck and fully fenced backyard, perfect for outdoor enjoyment. Upstairs, the expansive primary bedroom suite boasts cathedral ceilings, a sitting area, a cozy fireplace, and a luxurious 5-piece ensuite bathroom, as well as a walk-in closet. Two additional bedrooms, a family bathroom, and a laundry area are also located on this level. The finished lower level offers extra living space, ideal for family activities or relaxation. This home provides the perfect blend of comfort, style, and convenience for modern family living. (id:56864)
Property Details
|
MLS® Number
|
X11909449 |
|
Property Type
|
Single Family |
|
Community Name
|
6002 - Woodroffe |
|
Parking Space Total
|
6 |
Building
|
Bathroom Total
|
3 |
|
Bedrooms Above Ground
|
3 |
|
Bedrooms Total
|
3 |
|
Amenities
|
Fireplace(s) |
|
Appliances
|
Water Heater, Dishwasher, Dryer, Microwave, Refrigerator, Stove, Washer |
|
Basement Development
|
Partially Finished |
|
Basement Type
|
N/a (partially Finished) |
|
Construction Style Attachment
|
Detached |
|
Cooling Type
|
Central Air Conditioning |
|
Exterior Finish
|
Stone |
|
Fireplace Present
|
Yes |
|
Fireplace Total
|
2 |
|
Foundation Type
|
Poured Concrete |
|
Half Bath Total
|
1 |
|
Heating Fuel
|
Natural Gas |
|
Heating Type
|
Forced Air |
|
Stories Total
|
2 |
|
Type
|
House |
|
Utility Water
|
Municipal Water |
Parking
Land
|
Acreage
|
No |
|
Sewer
|
Sanitary Sewer |
|
Size Depth
|
49 Ft ,11 In |
|
Size Frontage
|
99 Ft ,10 In |
|
Size Irregular
|
99.88 X 49.94 Ft |
|
Size Total Text
|
99.88 X 49.94 Ft |
Rooms
| Level |
Type |
Length |
Width |
Dimensions |
|
Second Level |
Laundry Room |
|
|
Measurements not available |
|
Second Level |
Primary Bedroom |
7.02 m |
4.64 m |
7.02 m x 4.64 m |
|
Second Level |
Bathroom |
3.81 m |
1.8 m |
3.81 m x 1.8 m |
|
Second Level |
Bedroom 2 |
3.08 m |
3.66 m |
3.08 m x 3.66 m |
|
Second Level |
Bedroom 3 |
3.14 m |
3.66 m |
3.14 m x 3.66 m |
|
Second Level |
Bathroom |
3.81 m |
1.8 m |
3.81 m x 1.8 m |
|
Lower Level |
Recreational, Games Room |
6.64 m |
6.7 m |
6.64 m x 6.7 m |
|
Main Level |
Foyer |
1.91 m |
3.36 m |
1.91 m x 3.36 m |
|
Main Level |
Bathroom |
1.64 m |
1.43 m |
1.64 m x 1.43 m |
|
Main Level |
Living Room |
5.75 m |
7.24 m |
5.75 m x 7.24 m |
|
Main Level |
Dining Room |
3.02 m |
4.79 m |
3.02 m x 4.79 m |
|
Main Level |
Kitchen |
4.08 m |
4.79 m |
4.08 m x 4.79 m |
https://www.realtor.ca/real-estate/27770675/441-hartleigh-avenue-ottawa-6002-woodroffe


























