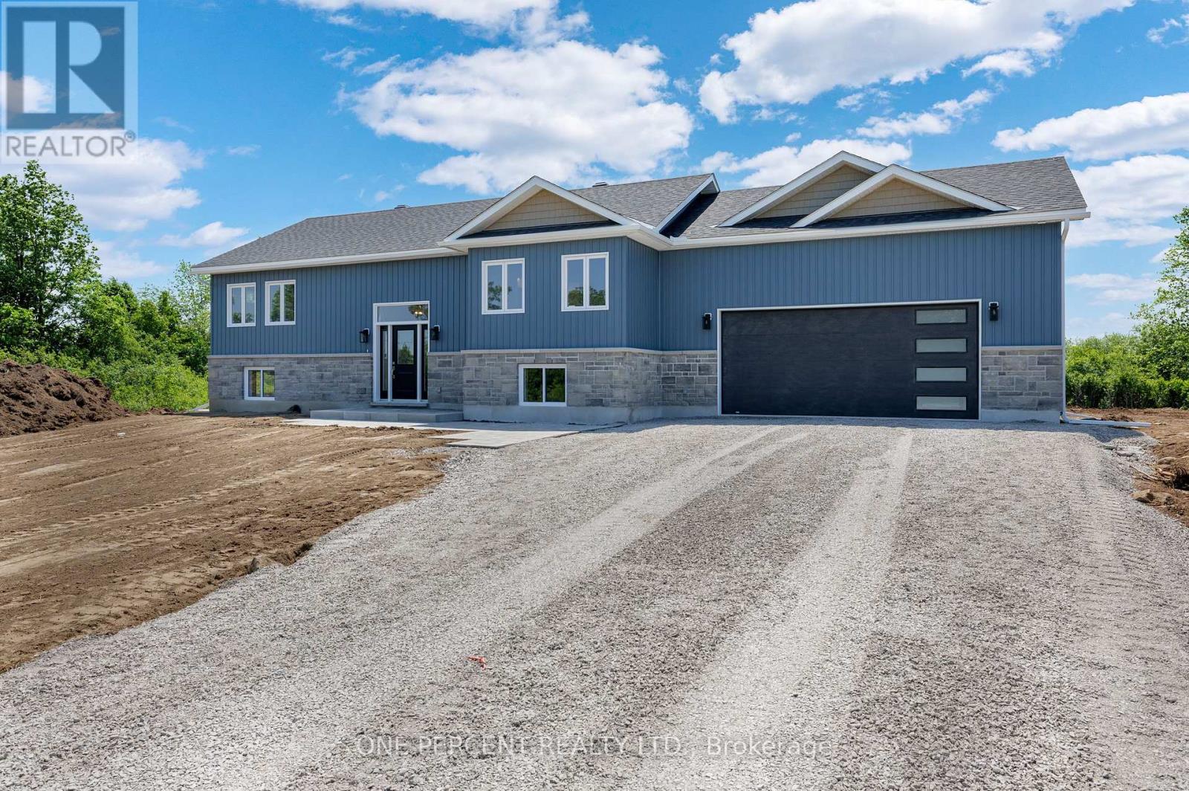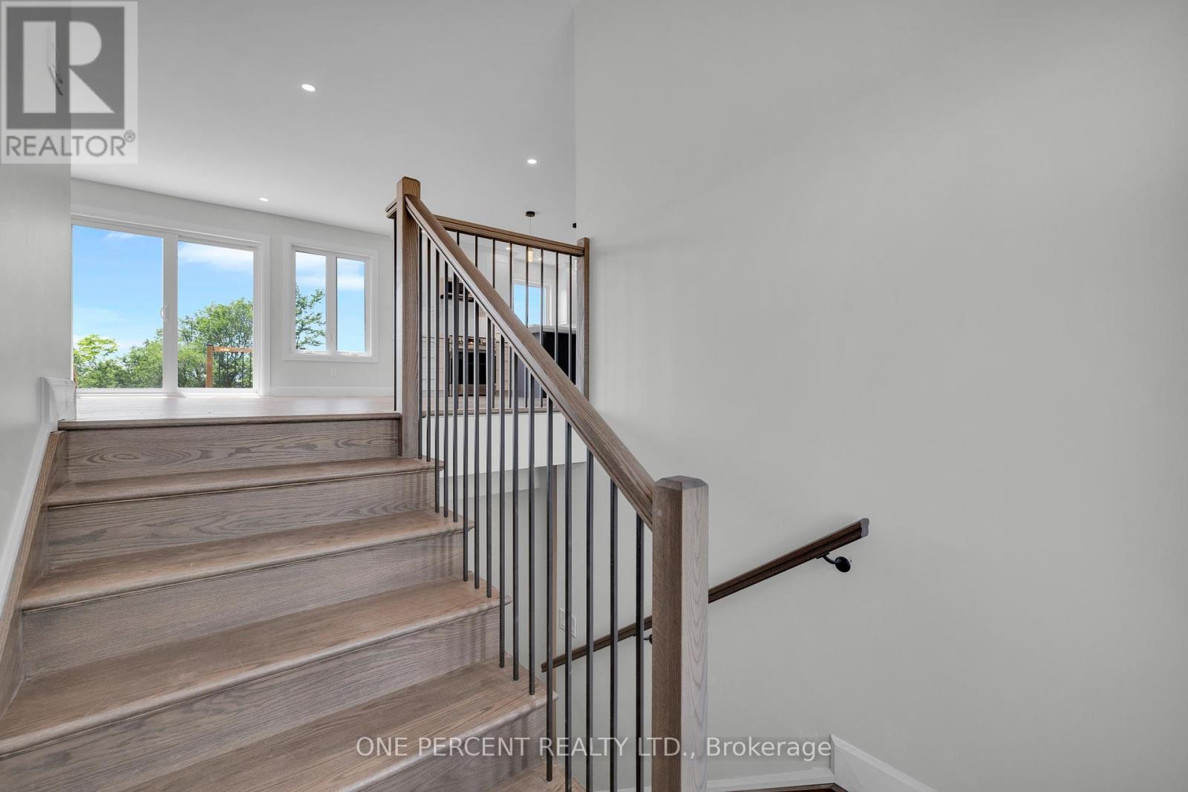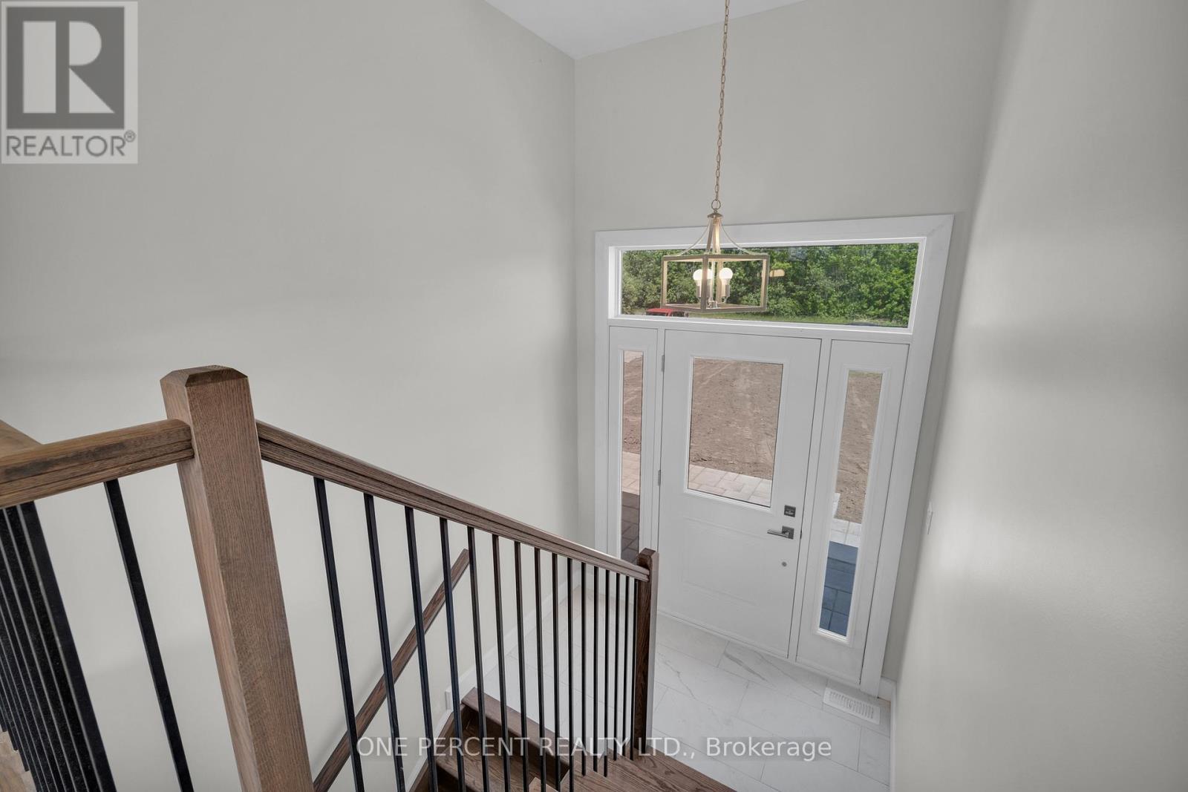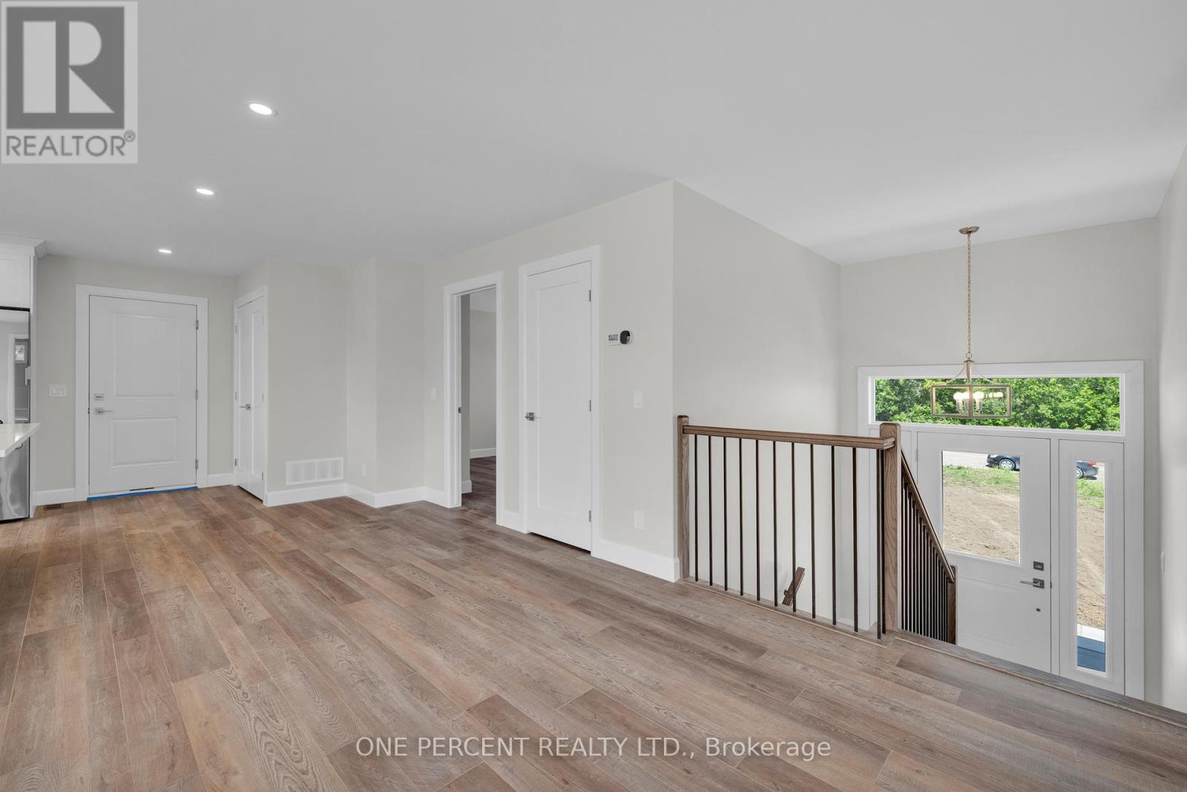3 Bedroom
2 Bathroom
700 - 1,100 ft2
Raised Bungalow
Central Air Conditioning, Air Exchanger
Heat Pump
$774,900
Discover Your Dream Home at 449 Wood Rd! Smart Homes proudly presents this stunning custom-built property. Be the first to call this delightful three-bedroom, two-bathroom home your own, complete with an attached double car garage, all nestled on a 1.3-acre lot. Enjoy the peace and privacy of no rear neighbours on a quiet country road in Montague Township. The kitchen boasts granite countertops and stainless steel appliances, offering abundant storage. An open-concept living design maximizes the space. The primary bedroom includes an ensuite bathroom and large windows, while two additional bedrooms of equal size and a family bathroom are conveniently located on the same level. Step outside to discover a spacious deck that's perfect for hosting summer barbecues! The fully insulated and drywalled basement presents a blank canvas for an additional bedroom or recreational room, complete with rough-in plumbing for another bathroom. This property also features all-owned high-efficiency heating and cooling systems, including a heat pump furnace, AC, and hot water tank. Don't miss out on this incredible opportunity! (id:56864)
Property Details
|
MLS® Number
|
X12238355 |
|
Property Type
|
Single Family |
|
Community Name
|
902 - Montague Twp |
|
Features
|
Sump Pump |
|
Parking Space Total
|
10 |
|
Structure
|
Deck |
Building
|
Bathroom Total
|
2 |
|
Bedrooms Above Ground
|
3 |
|
Bedrooms Total
|
3 |
|
Age
|
New Building |
|
Appliances
|
Water Heater, Dishwasher, Dryer, Microwave, Range, Stove, Washer, Refrigerator |
|
Architectural Style
|
Raised Bungalow |
|
Basement Development
|
Unfinished |
|
Basement Type
|
N/a (unfinished) |
|
Construction Style Attachment
|
Detached |
|
Cooling Type
|
Central Air Conditioning, Air Exchanger |
|
Exterior Finish
|
Vinyl Siding, Stone |
|
Foundation Type
|
Concrete |
|
Heating Type
|
Heat Pump |
|
Stories Total
|
1 |
|
Size Interior
|
700 - 1,100 Ft2 |
|
Type
|
House |
Parking
Land
|
Acreage
|
No |
|
Sewer
|
Septic System |
|
Size Depth
|
249 Ft ,7 In |
|
Size Frontage
|
239 Ft ,9 In |
|
Size Irregular
|
239.8 X 249.6 Ft |
|
Size Total Text
|
239.8 X 249.6 Ft |
|
Zoning Description
|
Residential |
Rooms
| Level |
Type |
Length |
Width |
Dimensions |
|
Basement |
Recreational, Games Room |
8 m |
5.45 m |
8 m x 5.45 m |
|
Basement |
Utility Room |
8 m |
4.88 m |
8 m x 4.88 m |
|
Main Level |
Foyer |
2.15 m |
1.11 m |
2.15 m x 1.11 m |
|
Main Level |
Kitchen |
4.82 m |
2.84 m |
4.82 m x 2.84 m |
|
Main Level |
Living Room |
4.81 m |
4.1 m |
4.81 m x 4.1 m |
|
Main Level |
Primary Bedroom |
3.65 m |
3.2 m |
3.65 m x 3.2 m |
|
Main Level |
Bedroom 2 |
3.65 m |
3.2 m |
3.65 m x 3.2 m |
|
Main Level |
Bedroom 3 |
3.66 m |
3.22 m |
3.66 m x 3.22 m |
|
Main Level |
Bathroom |
2.46 m |
1.7 m |
2.46 m x 1.7 m |
|
Main Level |
Bathroom |
2.21 m |
1.51 m |
2.21 m x 1.51 m |
https://www.realtor.ca/real-estate/28505761/449-wood-road-montague-902-montague-twp

















































