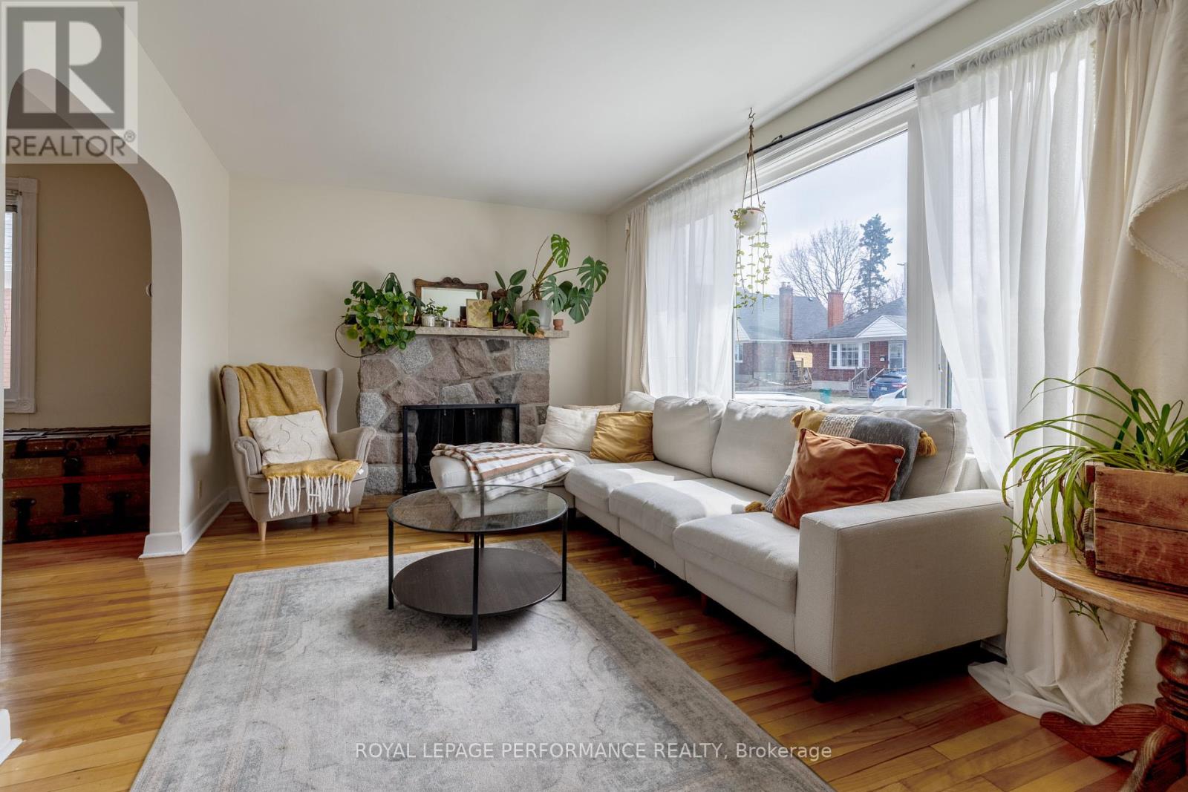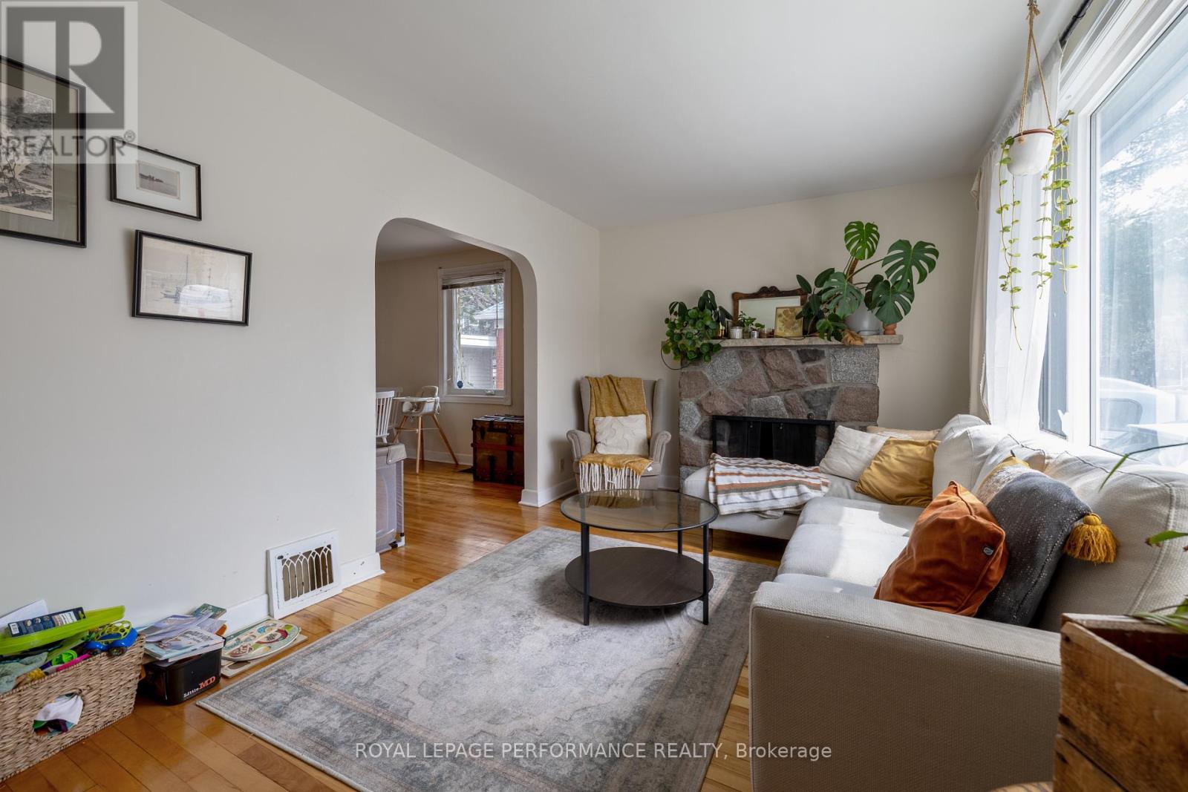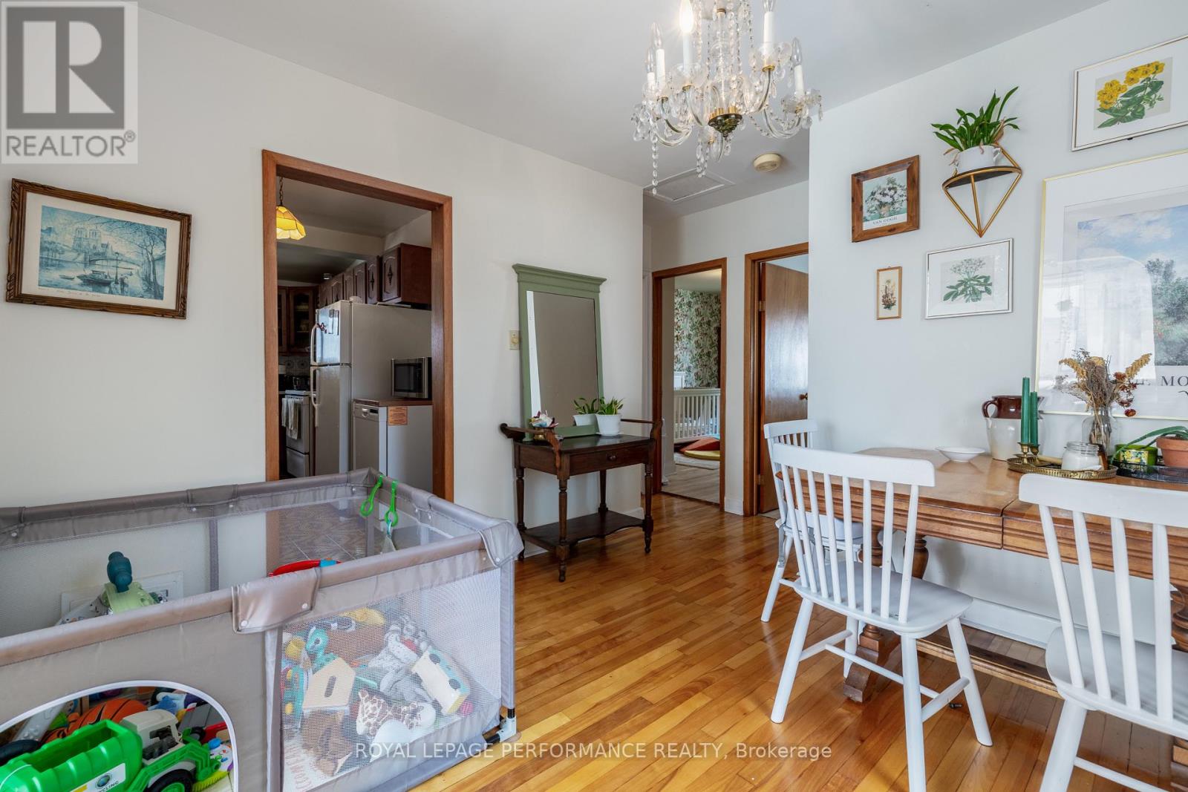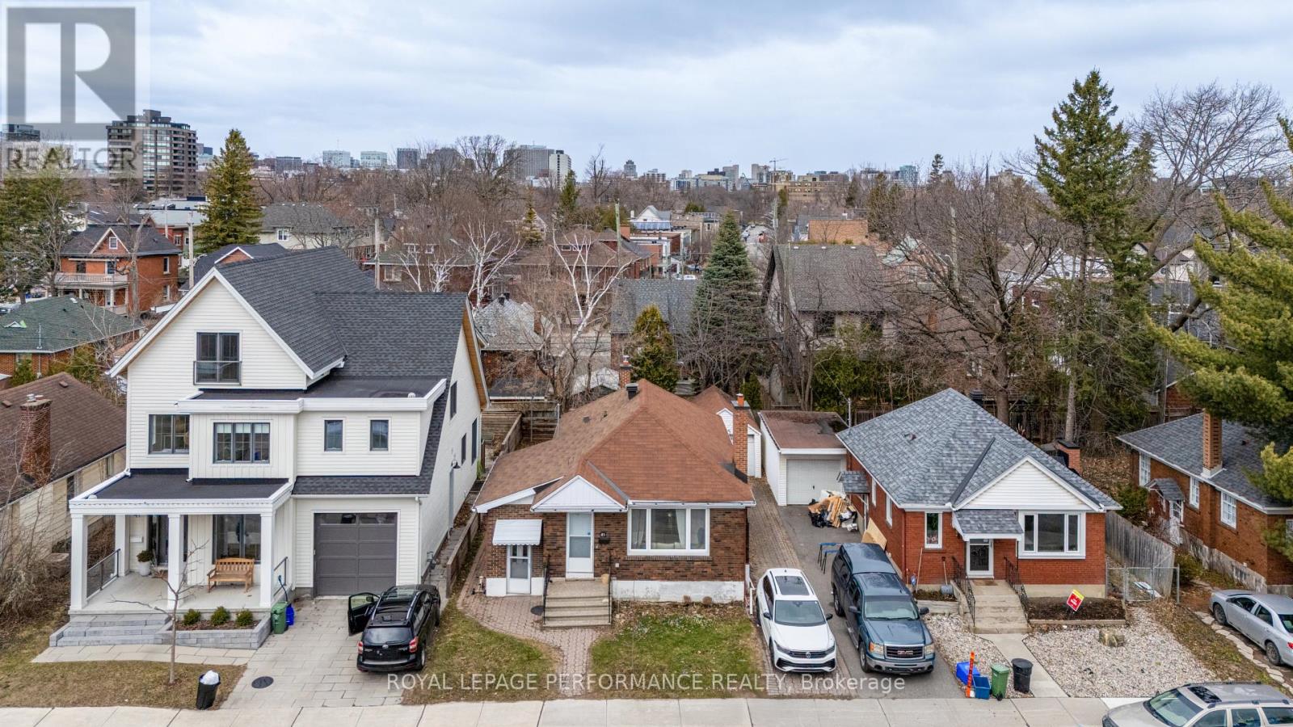2 Bedroom
2 Bathroom
700 - 1,100 ft2
Bungalow
Fireplace
Forced Air
$825,000
This cozy and character-filled 2-bedroom, 2-bathroom bungalow sits on a fantastic lot in the heart of Ottawa East, offering incredible potential for both homeowners and investors. Inside, enjoy a bright and inviting living space with a large front window, hardwood floors, and a charming stone fireplace. The separate dining room and retro-style kitchen are full of personality and ready for your personal touch. Two comfortable bedrooms and a full bathroom complete the main level, while the finished basement provides extra living space, a second bathroom, and generous storage with the added bonus of a separate entrance for added flexibility. Step outside to a spacious backyard and detached garage, perfect for relaxing, gardening, or future expansion. Centrally located near downtown, parks, shopping, and public transit, this home is a smart investment in one of Ottawa's most connected communities. (id:56864)
Property Details
|
MLS® Number
|
X12104432 |
|
Property Type
|
Single Family |
|
Community Name
|
4406 - Ottawa East |
|
Amenities Near By
|
Public Transit, Schools |
|
Parking Space Total
|
3 |
Building
|
Bathroom Total
|
2 |
|
Bedrooms Above Ground
|
2 |
|
Bedrooms Total
|
2 |
|
Amenities
|
Fireplace(s) |
|
Appliances
|
Dishwasher, Dryer, Stove, Washer, Refrigerator |
|
Architectural Style
|
Bungalow |
|
Basement Development
|
Partially Finished |
|
Basement Type
|
Full (partially Finished) |
|
Construction Style Attachment
|
Detached |
|
Exterior Finish
|
Brick |
|
Fireplace Present
|
Yes |
|
Fireplace Total
|
1 |
|
Flooring Type
|
Hardwood |
|
Foundation Type
|
Block |
|
Heating Fuel
|
Oil |
|
Heating Type
|
Forced Air |
|
Stories Total
|
1 |
|
Size Interior
|
700 - 1,100 Ft2 |
|
Type
|
House |
|
Utility Water
|
Municipal Water |
Parking
Land
|
Acreage
|
No |
|
Land Amenities
|
Public Transit, Schools |
|
Sewer
|
Sanitary Sewer |
|
Size Depth
|
83 Ft |
|
Size Frontage
|
40 Ft |
|
Size Irregular
|
40 X 83 Ft |
|
Size Total Text
|
40 X 83 Ft |
Rooms
| Level |
Type |
Length |
Width |
Dimensions |
|
Lower Level |
Bathroom |
2.15 m |
1.45 m |
2.15 m x 1.45 m |
|
Lower Level |
Recreational, Games Room |
6.19 m |
3.34 m |
6.19 m x 3.34 m |
|
Lower Level |
Utility Room |
7.68 m |
6.23 m |
7.68 m x 6.23 m |
|
Main Level |
Living Room |
3.02 m |
5.25 m |
3.02 m x 5.25 m |
|
Main Level |
Dining Room |
3.21 m |
3.56 m |
3.21 m x 3.56 m |
|
Main Level |
Kitchen |
2.96 m |
4.43 m |
2.96 m x 4.43 m |
|
Main Level |
Bedroom |
4.17 m |
2.88 m |
4.17 m x 2.88 m |
|
Main Level |
Primary Bedroom |
4.33 m |
3.19 m |
4.33 m x 3.19 m |
|
Main Level |
Bathroom |
1.58 m |
1.91 m |
1.58 m x 1.91 m |
https://www.realtor.ca/real-estate/28215961/45-mcnaughton-avenue-ottawa-4406-ottawa-east































