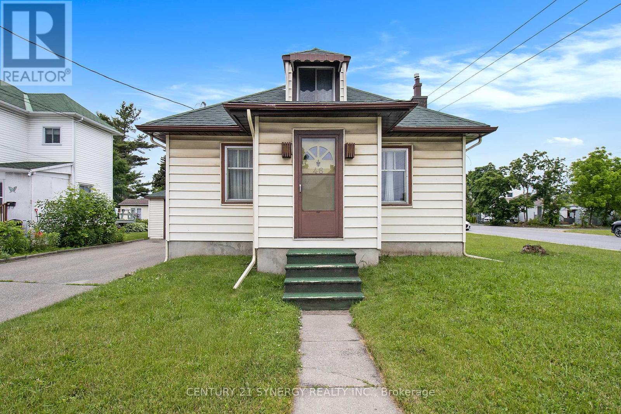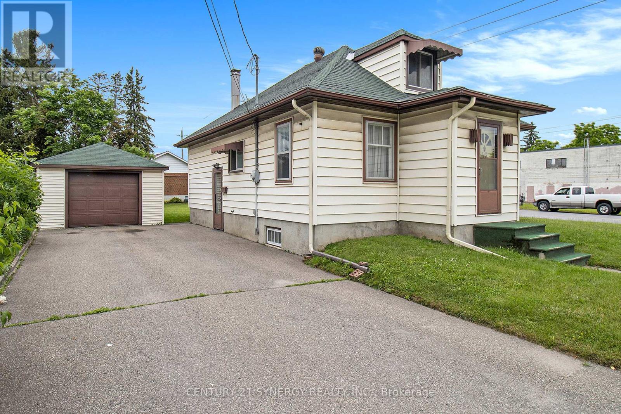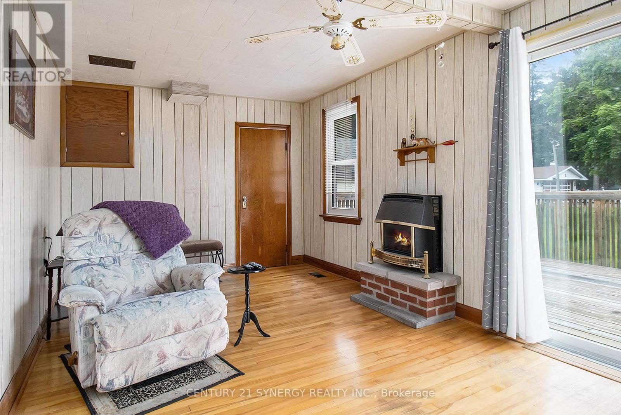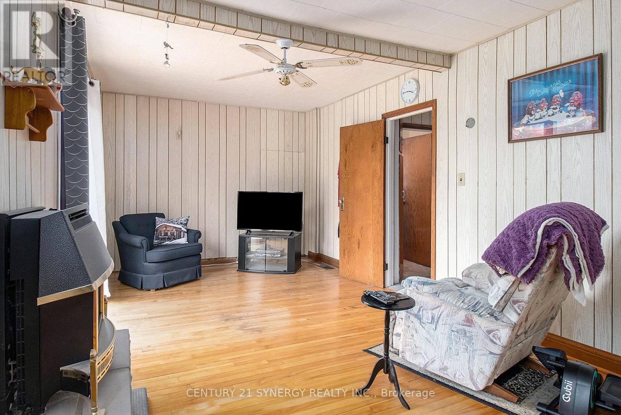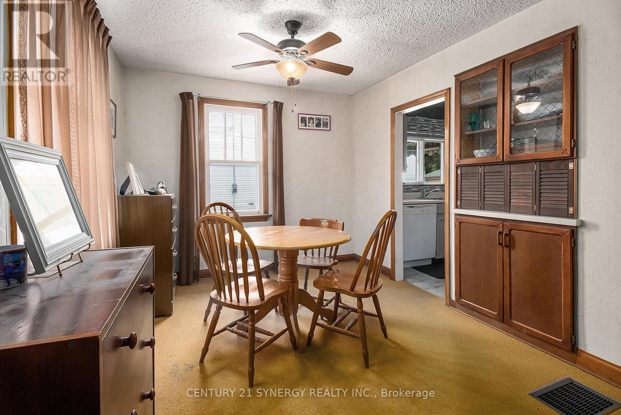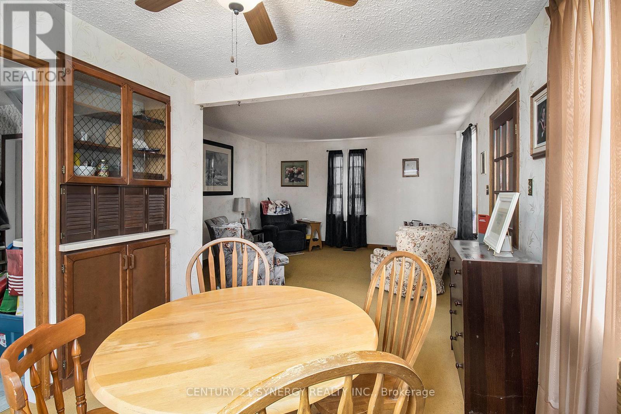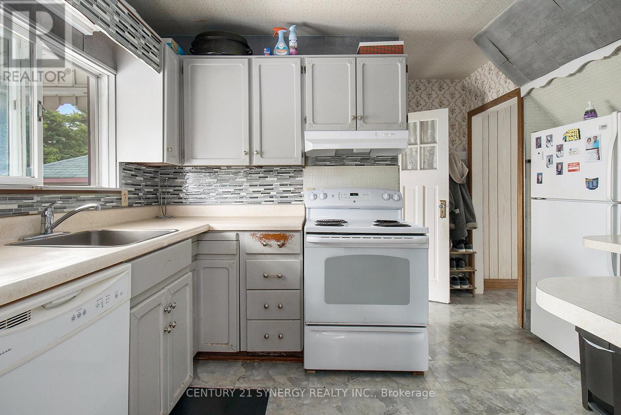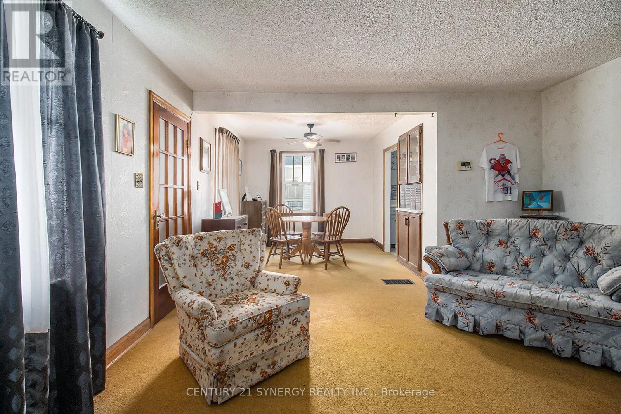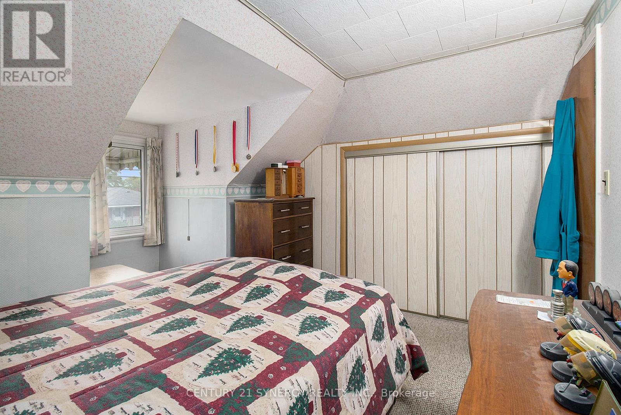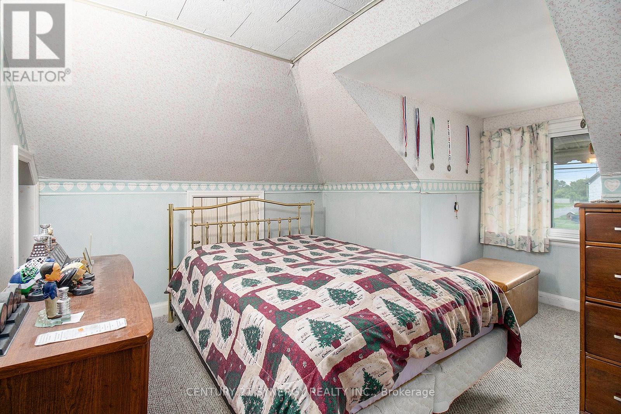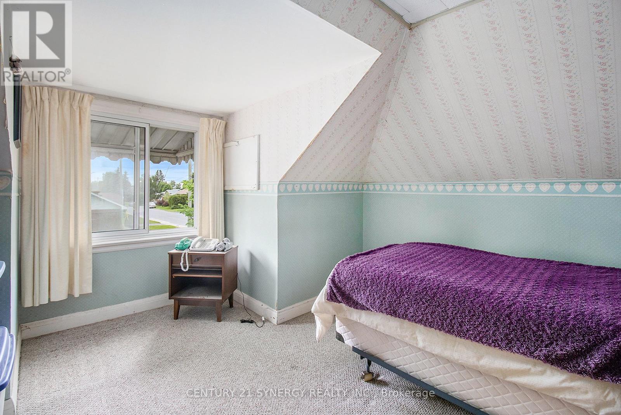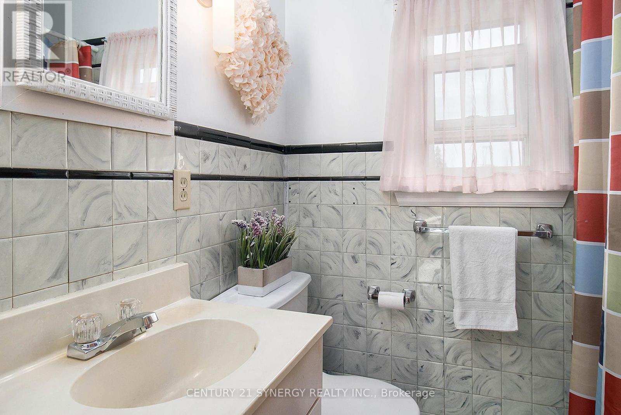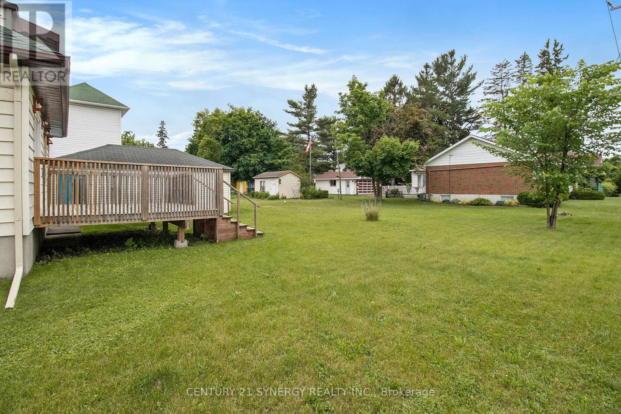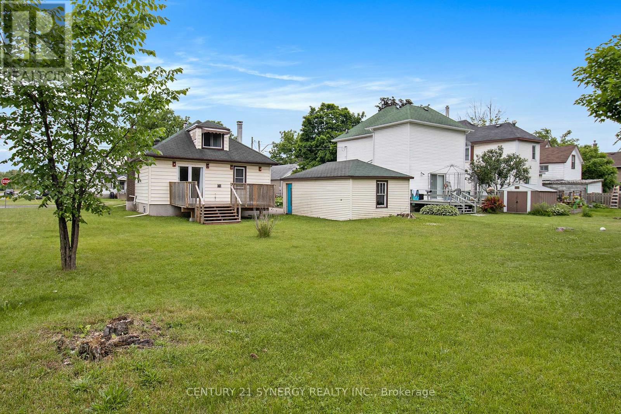2 Bedroom
2 Bathroom
700 - 1,100 ft2
Central Air Conditioning
Forced Air
Landscaped
$339,900
Client RemarksWelcome to your new home! This charming single-family home offers a clean & modest interior with 2 bedrooms upstairs and 1 on the lower level. The mixed flooring adds character to the space, while the 2 bathrooms provide convenience for your family. Enjoy gatherings in the family room with access to the deck overlooking the corner oversized in-town lot. The single-car garage and paved driveway add convenience to your daily routine.100 amp breakers, Hydro $80 monthly, Gas 150 monthly, Water $220 every other month, Hot water rental (Gas) 24.05 Monthly. Don't miss out on this opportunity to make this house your home sweet home! Contact me today for a showing. ** This is a linked property.** (id:56864)
Property Details
|
MLS® Number
|
X12137971 |
|
Property Type
|
Single Family |
|
Community Name
|
901 - Smiths Falls |
|
Equipment Type
|
Water Heater |
|
Parking Space Total
|
3 |
|
Rental Equipment Type
|
Water Heater |
|
Structure
|
Deck |
Building
|
Bathroom Total
|
2 |
|
Bedrooms Above Ground
|
2 |
|
Bedrooms Total
|
2 |
|
Age
|
51 To 99 Years |
|
Appliances
|
Water Meter |
|
Basement Development
|
Partially Finished |
|
Basement Type
|
N/a (partially Finished) |
|
Construction Style Attachment
|
Detached |
|
Cooling Type
|
Central Air Conditioning |
|
Exterior Finish
|
Aluminum Siding |
|
Foundation Type
|
Block |
|
Heating Fuel
|
Natural Gas |
|
Heating Type
|
Forced Air |
|
Stories Total
|
2 |
|
Size Interior
|
700 - 1,100 Ft2 |
|
Type
|
House |
|
Utility Water
|
Municipal Water |
Parking
Land
|
Access Type
|
Year-round Access |
|
Acreage
|
No |
|
Landscape Features
|
Landscaped |
|
Sewer
|
Sanitary Sewer |
|
Size Depth
|
120 Ft |
|
Size Frontage
|
60 Ft |
|
Size Irregular
|
60 X 120 Ft |
|
Size Total Text
|
60 X 120 Ft |
|
Zoning Description
|
Residential |
Rooms
| Level |
Type |
Length |
Width |
Dimensions |
|
Second Level |
Bedroom |
3.53 m |
2.33 m |
3.53 m x 2.33 m |
|
Basement |
Bedroom |
1.52 m |
1.85 m |
1.52 m x 1.85 m |
|
Basement |
Bathroom |
3.02 m |
3.02 m |
3.02 m x 3.02 m |
|
Main Level |
Primary Bedroom |
4.34 m |
4.78 m |
4.34 m x 4.78 m |
|
Main Level |
Dining Room |
3.22 m |
2.92 m |
3.22 m x 2.92 m |
|
Main Level |
Living Room |
3.98 m |
4.26 m |
3.98 m x 4.26 m |
|
Main Level |
Family Room |
6.17 m |
2.56 m |
6.17 m x 2.56 m |
|
Main Level |
Bathroom |
17 m |
1.21 m |
17 m x 1.21 m |
Utilities
|
Cable
|
Available |
|
Sewer
|
Installed |
https://www.realtor.ca/real-estate/28289798/46-cornelia-street-e-smith-falls-901-smiths-falls


