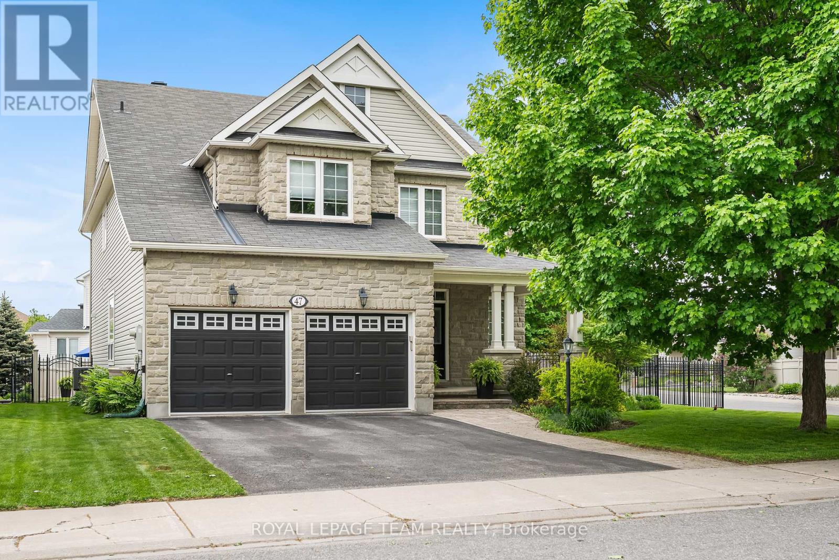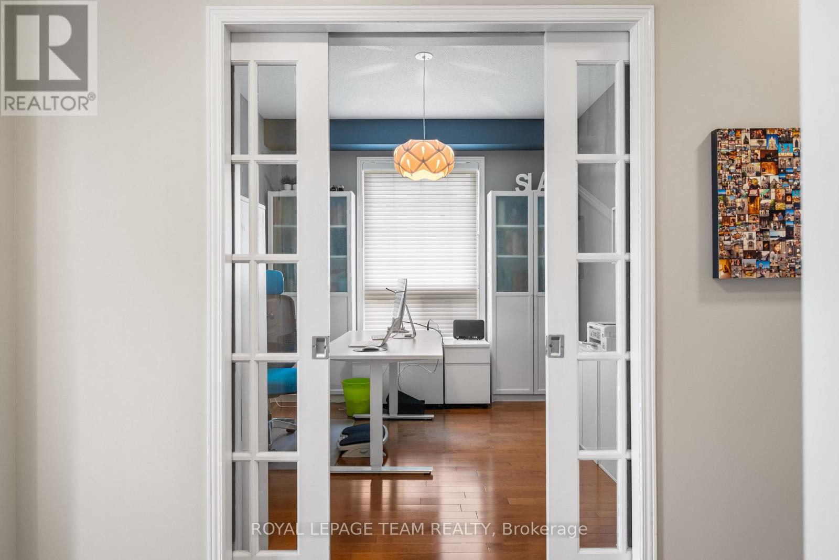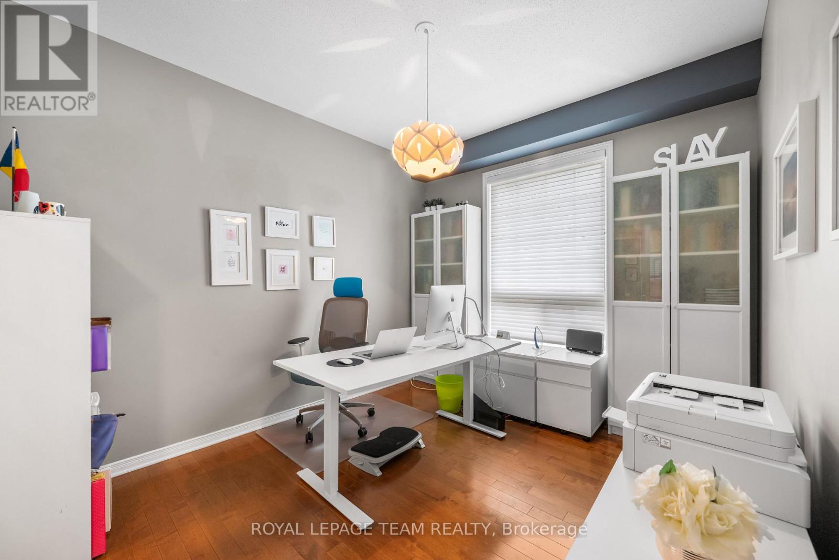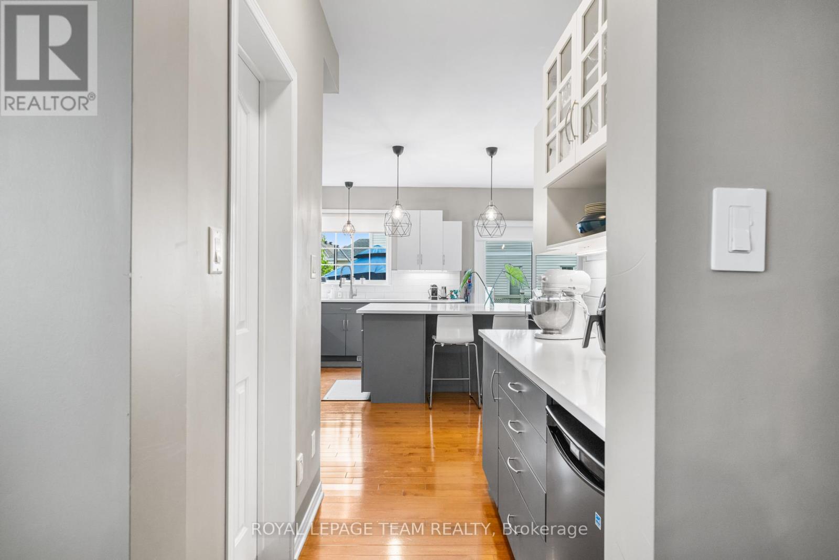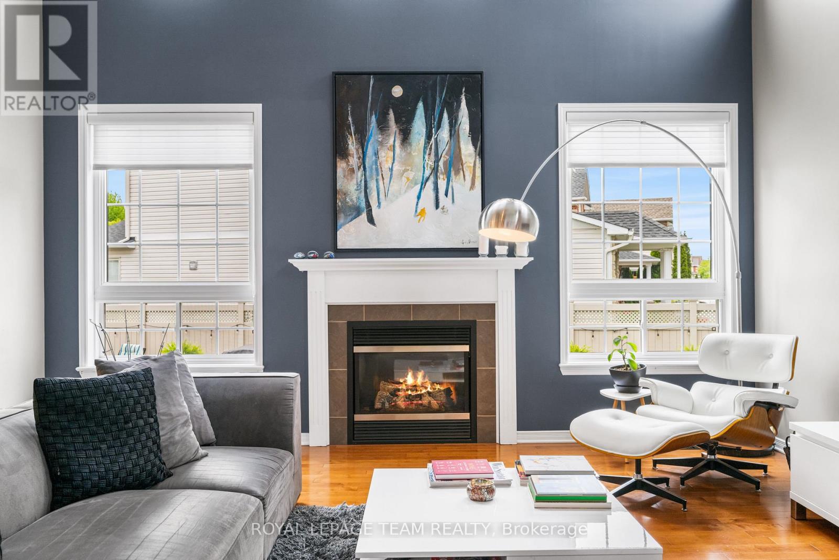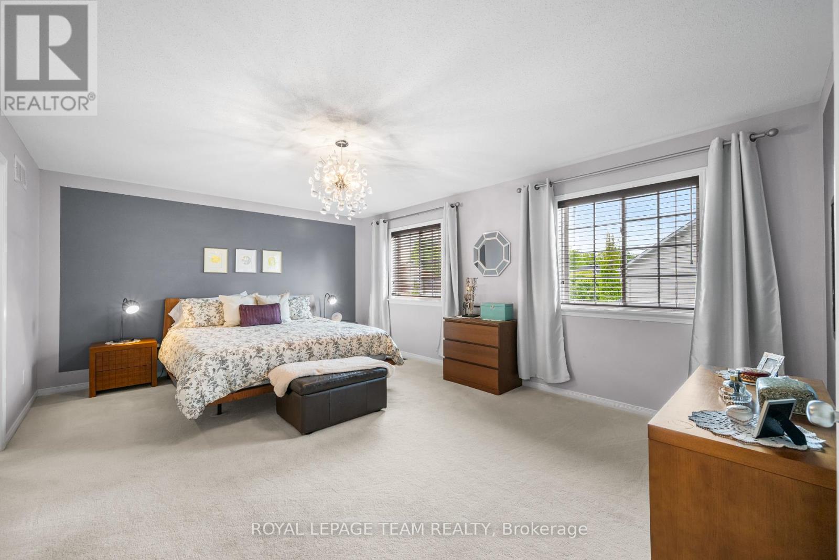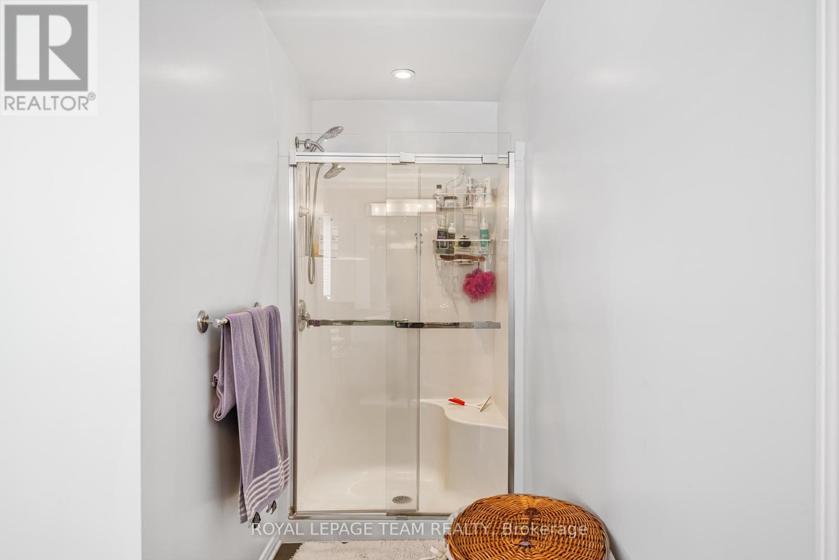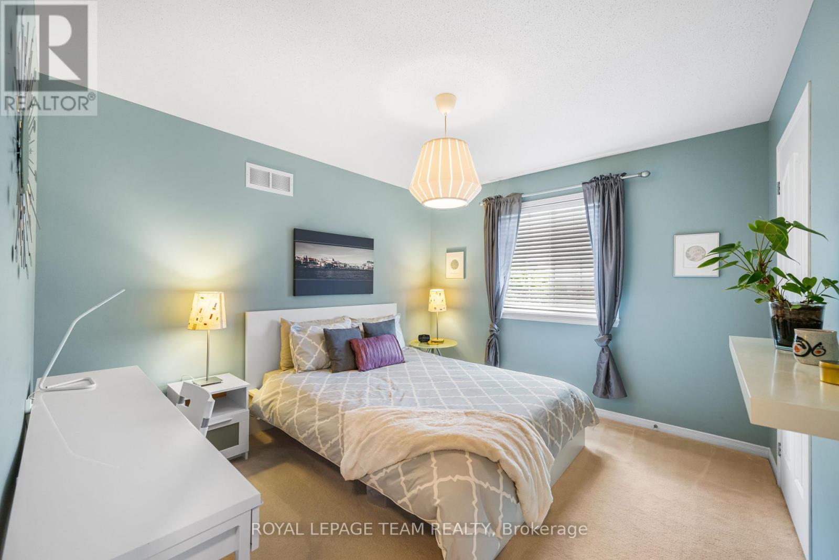4 Bedroom
3 Bathroom
3,000 - 3,500 ft2
Fireplace
Inground Pool
Central Air Conditioning
Forced Air
$1,249,900
Welcome to this impressive four-bedroom, three-bathroom home with fantastic curb appeal! Upon entering, you'll find a large foyer that provides access to a formal living room and a conveniently located office featuring elegant French doors. The spacious family room is bright and open, filled with natural light and a cozy gas fireplace, perfect for family evenings. The open-concept kitchen is a chef's delight, boasting an oversized island great for casual dining or entertaining, along with ample storage space and stainless steel appliances. You'll also appreciate the convenience of a Butler's pantry and an additional walk-in pantry. The formal dining room is large enough to accommodate the entire crowd. The second level features a large primary suite with a luxurious five-piece ensuite and a walk-in closet. Additionally, there are three more generously sized bedrooms and a four-piece main bathroom. Step outside to a fabulous backyard oasis, complete with a large deck and patio ideal for entertaining family and friends. The pool offers a wonderful way to stay cool and have fun. The side yard provides extra space perfect for a garden or a children's play area. (id:56864)
Property Details
|
MLS® Number
|
X12176621 |
|
Property Type
|
Single Family |
|
Community Name
|
7708 - Barrhaven - Stonebridge |
|
Parking Space Total
|
4 |
|
Pool Type
|
Inground Pool |
Building
|
Bathroom Total
|
3 |
|
Bedrooms Above Ground
|
4 |
|
Bedrooms Total
|
4 |
|
Appliances
|
Dishwasher, Dryer, Hood Fan, Microwave, Stove, Washer, Refrigerator |
|
Basement Development
|
Unfinished |
|
Basement Type
|
N/a (unfinished) |
|
Construction Style Attachment
|
Detached |
|
Cooling Type
|
Central Air Conditioning |
|
Exterior Finish
|
Brick, Aluminum Siding |
|
Fireplace Present
|
Yes |
|
Foundation Type
|
Concrete |
|
Half Bath Total
|
1 |
|
Heating Fuel
|
Natural Gas |
|
Heating Type
|
Forced Air |
|
Stories Total
|
2 |
|
Size Interior
|
3,000 - 3,500 Ft2 |
|
Type
|
House |
|
Utility Water
|
Municipal Water |
Parking
Land
|
Acreage
|
No |
|
Sewer
|
Sanitary Sewer |
|
Size Depth
|
119 Ft ,7 In |
|
Size Frontage
|
63 Ft ,1 In |
|
Size Irregular
|
63.1 X 119.6 Ft ; Yes |
|
Size Total Text
|
63.1 X 119.6 Ft ; Yes |
Rooms
| Level |
Type |
Length |
Width |
Dimensions |
|
Second Level |
Bathroom |
5.6 m |
4.08 m |
5.6 m x 4.08 m |
|
Second Level |
Other |
|
|
Measurements not available |
|
Second Level |
Bedroom 2 |
4.25 m |
3.71 m |
4.25 m x 3.71 m |
|
Second Level |
Other |
|
|
Measurements not available |
|
Second Level |
Bedroom 3 |
3.49 m |
3.19 m |
3.49 m x 3.19 m |
|
Second Level |
Bedroom 4 |
3.52 m |
3.49 m |
3.52 m x 3.49 m |
|
Second Level |
Bathroom |
3.1 m |
2.81 m |
3.1 m x 2.81 m |
|
Second Level |
Laundry Room |
2.58 m |
1.85 m |
2.58 m x 1.85 m |
|
Second Level |
Primary Bedroom |
5.6 m |
4.08 m |
5.6 m x 4.08 m |
|
Basement |
Utility Room |
|
|
Measurements not available |
|
Main Level |
Foyer |
|
|
Measurements not available |
|
Main Level |
Living Room |
4.32 m |
3.46 m |
4.32 m x 3.46 m |
|
Main Level |
Dining Room |
4.6 m |
3.93 m |
4.6 m x 3.93 m |
|
Main Level |
Kitchen |
6.86 m |
5.58 m |
6.86 m x 5.58 m |
|
Main Level |
Pantry |
|
|
Measurements not available |
|
Main Level |
Other |
|
|
Measurements not available |
|
Main Level |
Family Room |
5.3 m |
5.08 m |
5.3 m x 5.08 m |
|
Main Level |
Office |
3.48 m |
3.01 m |
3.48 m x 3.01 m |
|
Main Level |
Bathroom |
2.05 m |
0.95 m |
2.05 m x 0.95 m |
https://www.realtor.ca/real-estate/28373932/47-blackshire-circle-ottawa-7708-barrhaven-stonebridge

