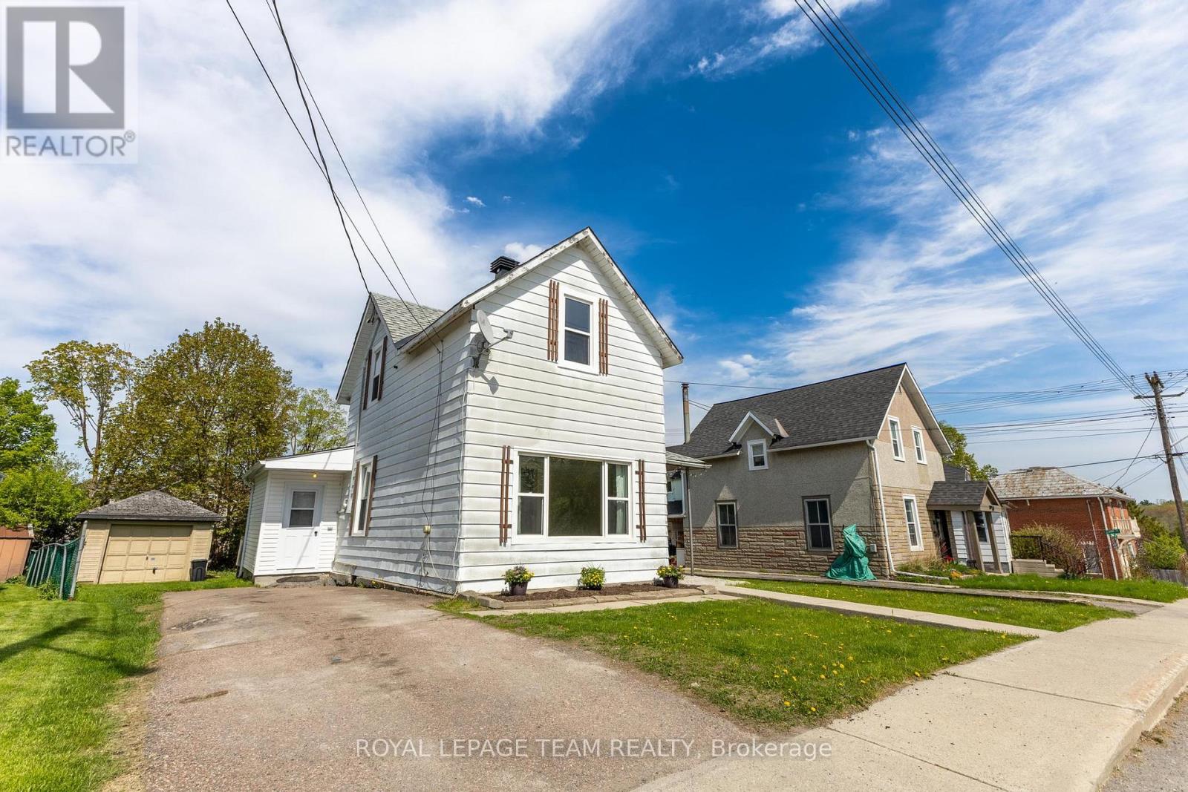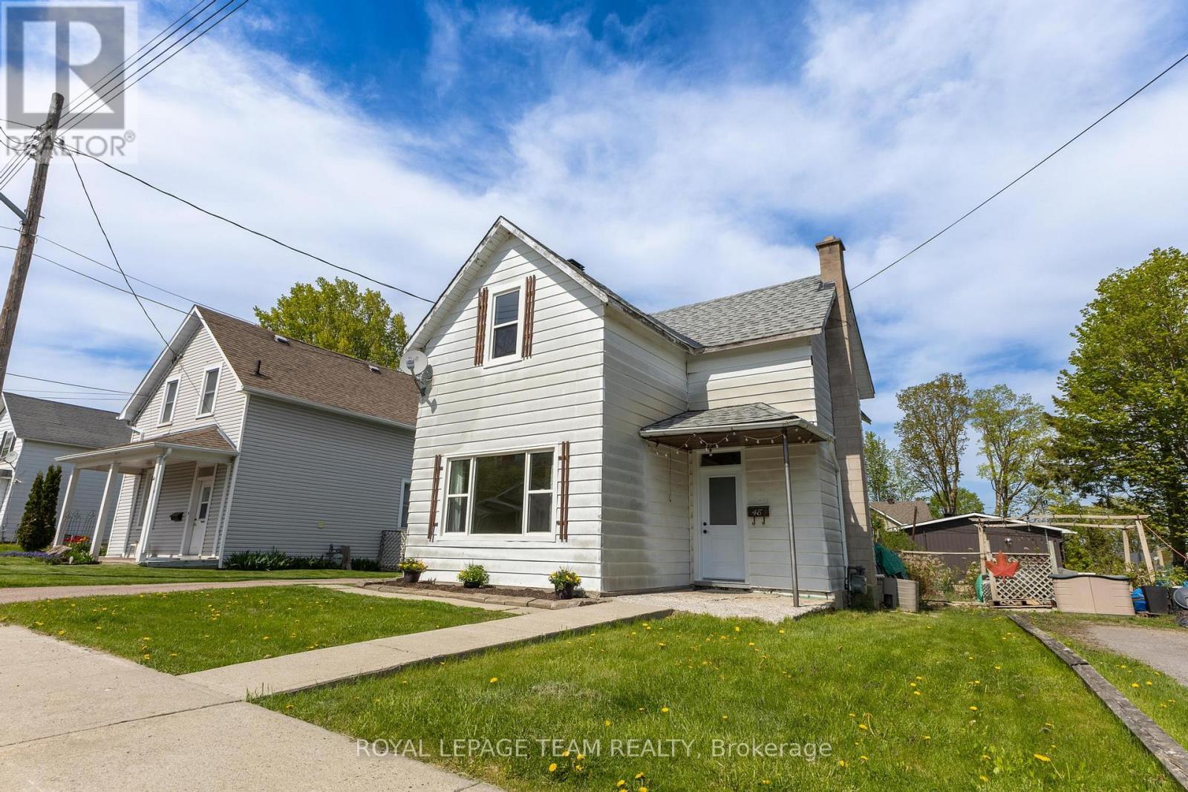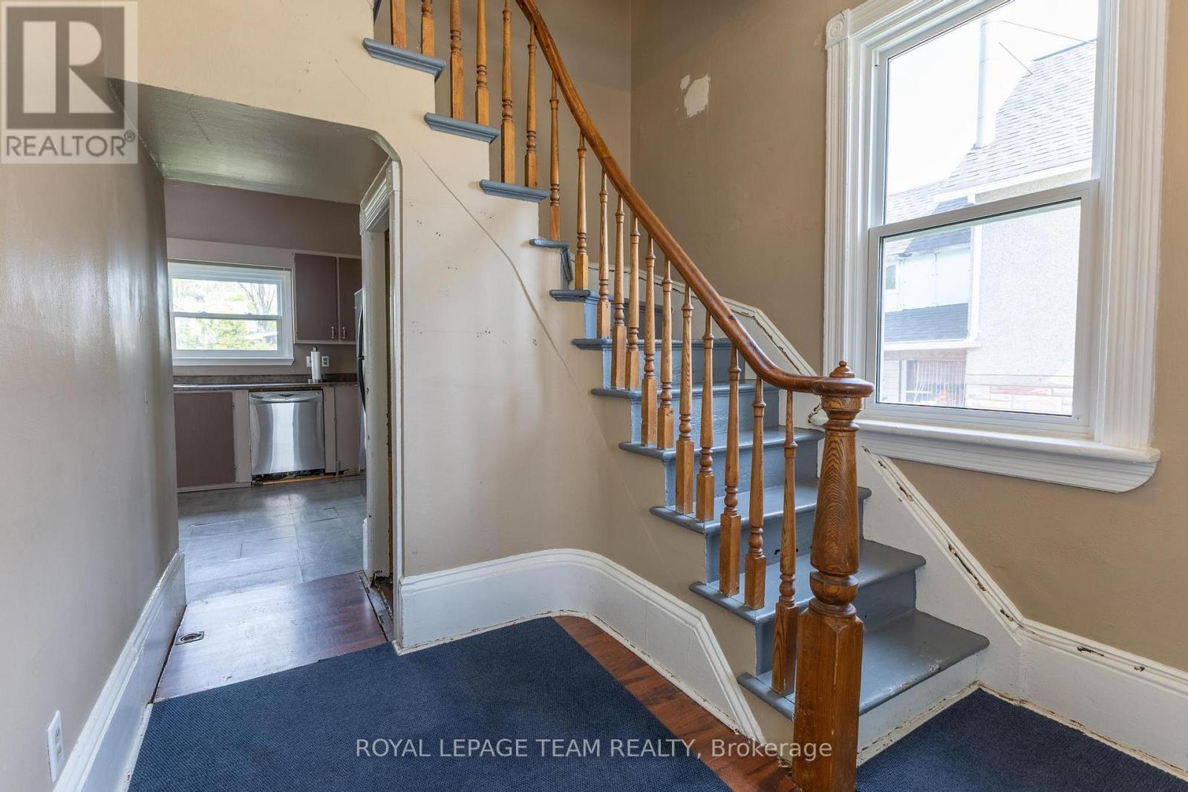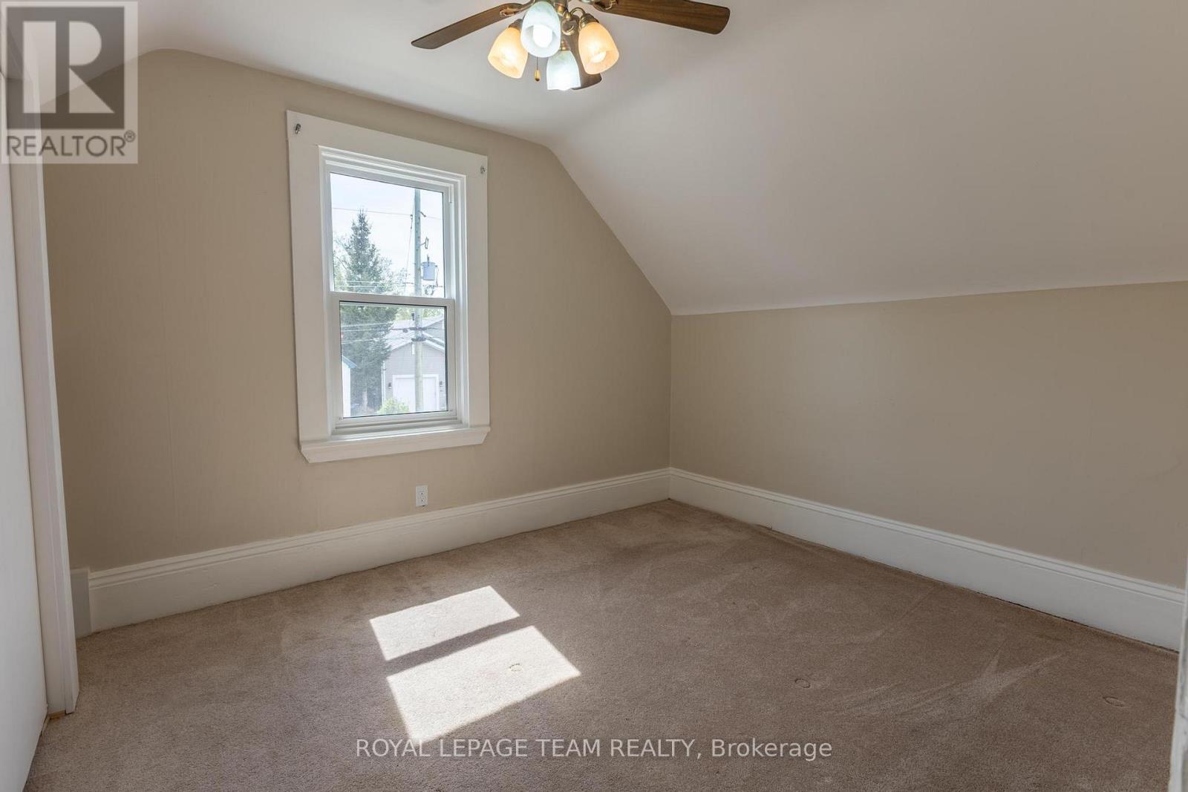2 Bedroom
2 Bathroom
700 - 1,100 ft2
Central Air Conditioning
Forced Air
$359,000
Discover the potential in this single family Arnprior home! Bursting with character, it features high ceilings and original moldings. Recent updates include a 2021 roof and many newer windows, plus brand-new exterior doors (2024). The main floor includes a foyer, kitchen, powder room, open living/dining, and a convenient laundry/mudroom with backyard access. Upstairs, you are welcomed by a large bright landing with built in storage. It would make a great office space or seating area. The second floor also has 2 bedrooms, a den, and a full bathroom. The detached garage allows for additional storage. The backyard is a great place to unwind on a warm summer evening. This is your chance to create the home of your dreams in a fantastic Arnprior location. Book your showing and envision the future! (id:56864)
Property Details
|
MLS® Number
|
X12152762 |
|
Property Type
|
Single Family |
|
Community Name
|
550 - Arnprior |
|
Features
|
Irregular Lot Size, Flat Site |
|
Parking Space Total
|
3 |
Building
|
Bathroom Total
|
2 |
|
Bedrooms Above Ground
|
2 |
|
Bedrooms Total
|
2 |
|
Appliances
|
All, Dishwasher, Dryer, Stove, Washer, Refrigerator |
|
Basement Type
|
Crawl Space |
|
Construction Style Attachment
|
Detached |
|
Cooling Type
|
Central Air Conditioning |
|
Exterior Finish
|
Vinyl Siding, Aluminum Siding |
|
Foundation Type
|
Stone |
|
Half Bath Total
|
1 |
|
Heating Fuel
|
Natural Gas |
|
Heating Type
|
Forced Air |
|
Stories Total
|
2 |
|
Size Interior
|
700 - 1,100 Ft2 |
|
Type
|
House |
|
Utility Water
|
Municipal Water |
Parking
Land
|
Acreage
|
No |
|
Sewer
|
Sanitary Sewer |
|
Size Depth
|
93 Ft |
|
Size Frontage
|
38 Ft ,3 In |
|
Size Irregular
|
38.3 X 93 Ft |
|
Size Total Text
|
38.3 X 93 Ft |
Rooms
| Level |
Type |
Length |
Width |
Dimensions |
|
Second Level |
Bedroom |
2.87 m |
3.3 m |
2.87 m x 3.3 m |
|
Second Level |
Bedroom |
2.26 m |
3.15 m |
2.26 m x 3.15 m |
|
Second Level |
Den |
3.18 m |
1.98 m |
3.18 m x 1.98 m |
|
Second Level |
Office |
2.84 m |
4.04 m |
2.84 m x 4.04 m |
|
Ground Level |
Foyer |
3.18 m |
2.49 m |
3.18 m x 2.49 m |
|
Ground Level |
Dining Room |
4.01 m |
2.87 m |
4.01 m x 2.87 m |
|
Ground Level |
Living Room |
4.01 m |
3.81 m |
4.01 m x 3.81 m |
|
Ground Level |
Kitchen |
3.25 m |
4.65 m |
3.25 m x 4.65 m |
|
Ground Level |
Laundry Room |
2.64 m |
3.12 m |
2.64 m x 3.12 m |
https://www.realtor.ca/real-estate/28322288/48-mcgonigal-street-e-arnprior-550-arnprior























