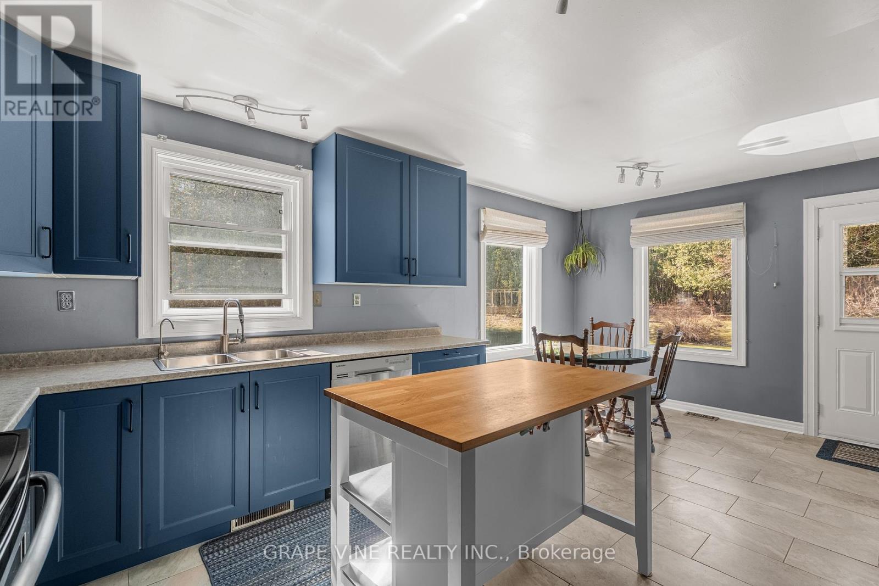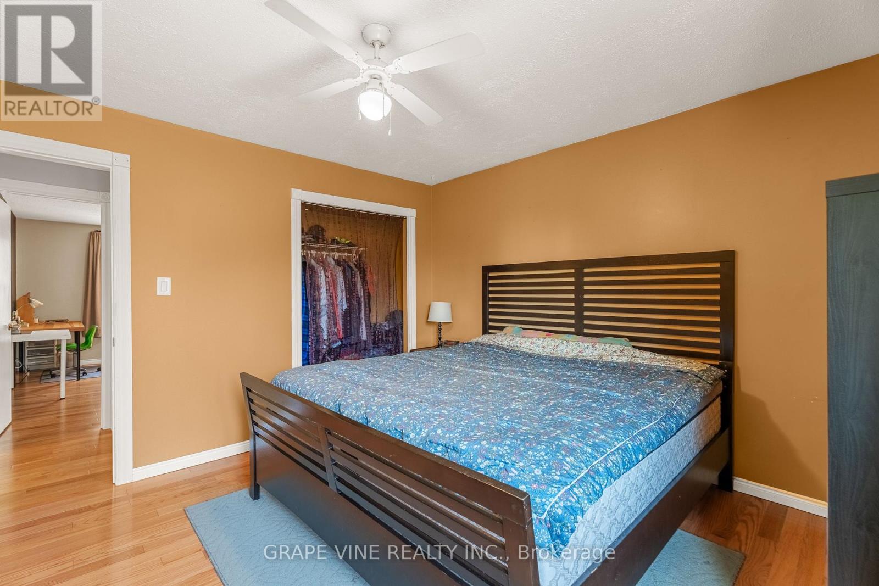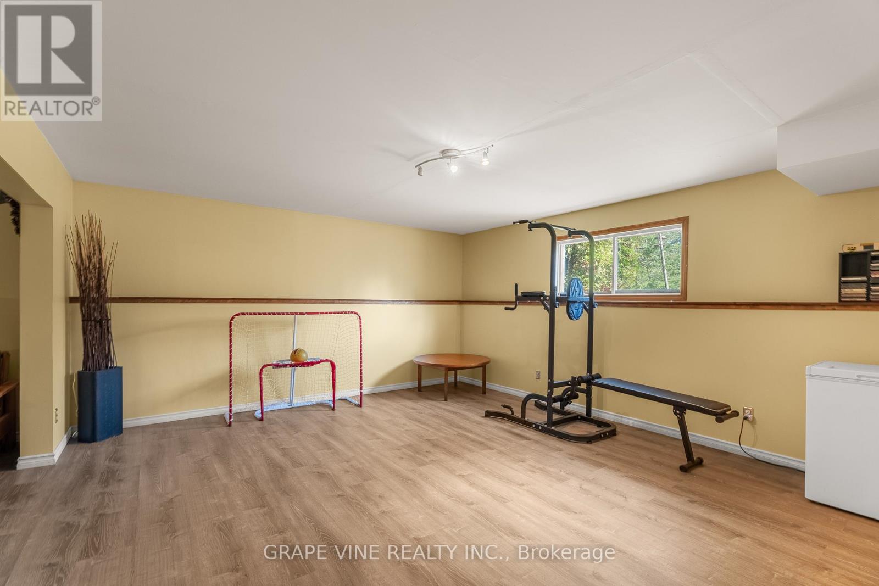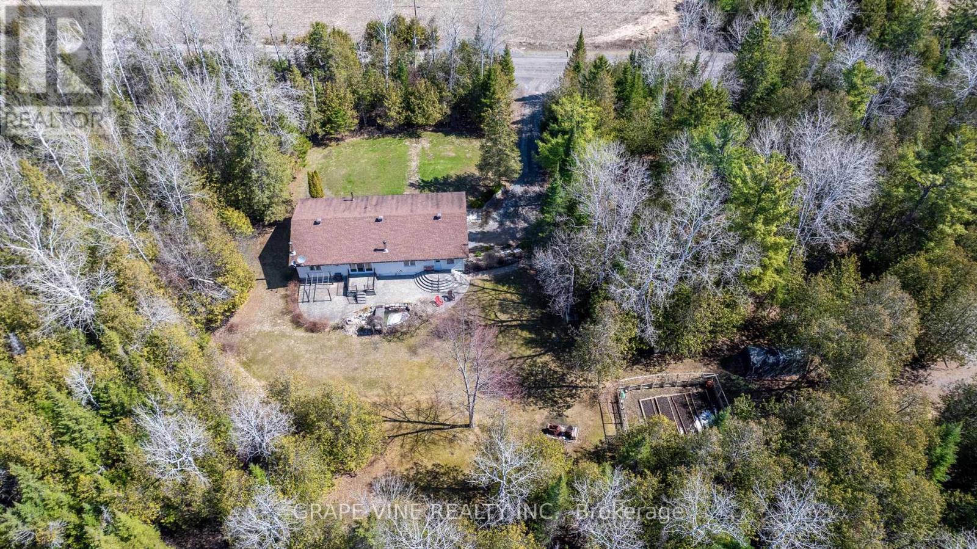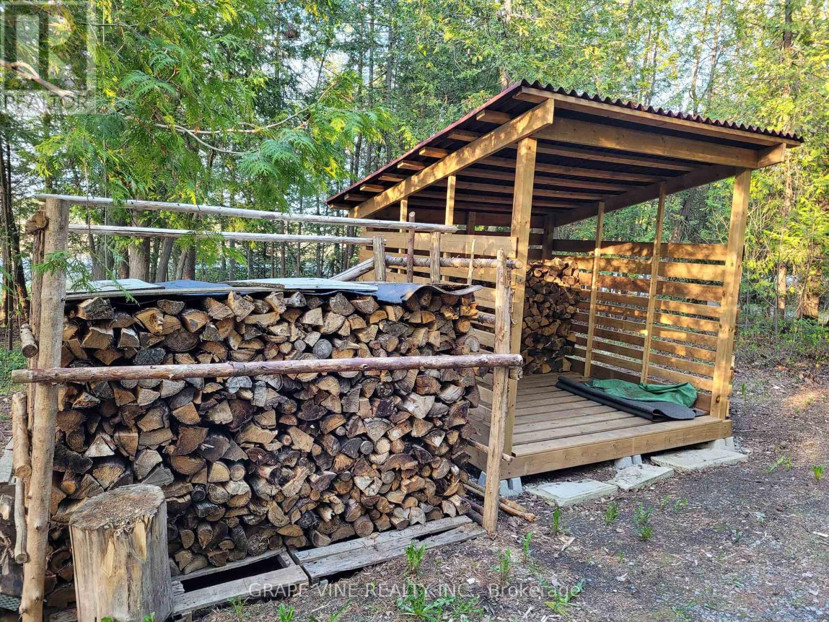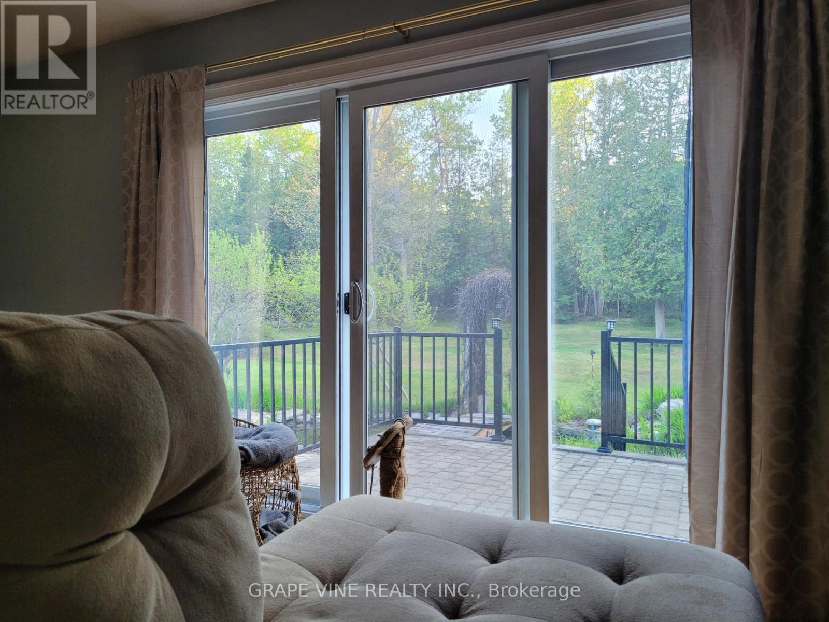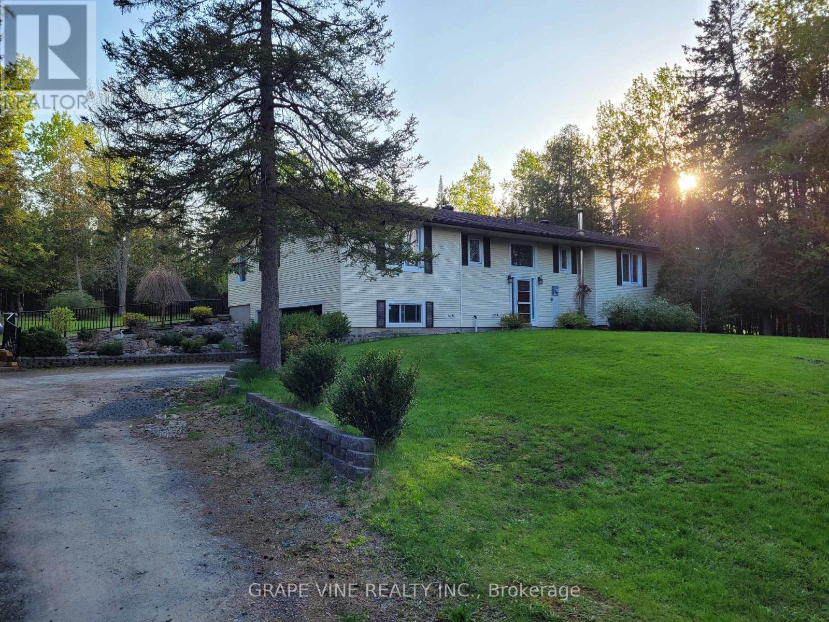3 Bedroom
2 Bathroom
2,000 - 2,500 ft2
Fireplace
Forced Air
$719,900
Welcome to this country Oasis! Beautifully lay out 3 bed room, high-ranched, 2 acres home, close to Maclaren's Landing and Fitzroy Provincial Park. Water fall/pond, interlock patio, gazebo, fenced garden for vegetables and newly built Firewood shed(2024)! Oversized double garage for the toys. Propane Generac Backup Power, 2 wood stoves, Brand New IKEA kitchen(2023) with functional design offering corner carousals and pullouts, ample space long cabinets and 2 side by side big refrigerators! HWT(2025), Water Softener(2022), Septic pumped(2023), many new appliances and newly painted walls. Both 15 mins to Kanata North and Arnprior, lengthy walking or bike routes around home. This well maintained beautiful country home awaits you! Come to our open house to feel the space! (id:56864)
Property Details
|
MLS® Number
|
X12103557 |
|
Property Type
|
Single Family |
|
Community Name
|
9302 - Woodlawn/Maclarens Landing/Kilmaurs |
|
Features
|
Irregular Lot Size, Gazebo |
|
Parking Space Total
|
6 |
|
Structure
|
Shed |
Building
|
Bathroom Total
|
2 |
|
Bedrooms Above Ground
|
3 |
|
Bedrooms Total
|
3 |
|
Age
|
31 To 50 Years |
|
Amenities
|
Fireplace(s) |
|
Appliances
|
Dishwasher, Dryer, Microwave, Stove, Washer, Refrigerator |
|
Basement Development
|
Finished |
|
Basement Type
|
Full (finished) |
|
Construction Style Attachment
|
Detached |
|
Exterior Finish
|
Vinyl Siding |
|
Fireplace Present
|
Yes |
|
Fireplace Total
|
2 |
|
Foundation Type
|
Poured Concrete |
|
Heating Fuel
|
Propane |
|
Heating Type
|
Forced Air |
|
Stories Total
|
2 |
|
Size Interior
|
2,000 - 2,500 Ft2 |
|
Type
|
House |
|
Utility Water
|
Drilled Well |
Parking
Land
|
Acreage
|
No |
|
Sewer
|
Septic System |
|
Size Depth
|
355 Ft |
|
Size Frontage
|
180 Ft |
|
Size Irregular
|
180 X 355 Ft |
|
Size Total Text
|
180 X 355 Ft|1/2 - 1.99 Acres |
|
Zoning Description
|
Ru |
Rooms
| Level |
Type |
Length |
Width |
Dimensions |
|
Basement |
Family Room |
7.41 m |
4.45 m |
7.41 m x 4.45 m |
|
Lower Level |
Recreational, Games Room |
4.61 m |
4 m |
4.61 m x 4 m |
|
Main Level |
Kitchen |
5.8 m |
3.72 m |
5.8 m x 3.72 m |
|
Main Level |
Living Room |
5.8 m |
4.51 m |
5.8 m x 4.51 m |
|
Main Level |
Primary Bedroom |
4.61 m |
3.38 m |
4.61 m x 3.38 m |
|
Main Level |
Bedroom |
4.3 m |
3.57 m |
4.3 m x 3.57 m |
|
Main Level |
Bedroom 2 |
4.3 m |
3.57 m |
4.3 m x 3.57 m |
|
Main Level |
Laundry Room |
3.63 m |
1.52 m |
3.63 m x 1.52 m |
|
Main Level |
Bathroom |
3.2 m |
3.02 m |
3.2 m x 3.02 m |
|
Main Level |
Bathroom |
2.83 m |
2.04 m |
2.83 m x 2.04 m |
|
Main Level |
Dining Room |
5.27 m |
4.51 m |
5.27 m x 4.51 m |
Utilities
https://www.realtor.ca/real-estate/28214376/4831-torbolton-ridge-road-ottawa-9302-woodlawnmaclarens-landingkilmaurs

















