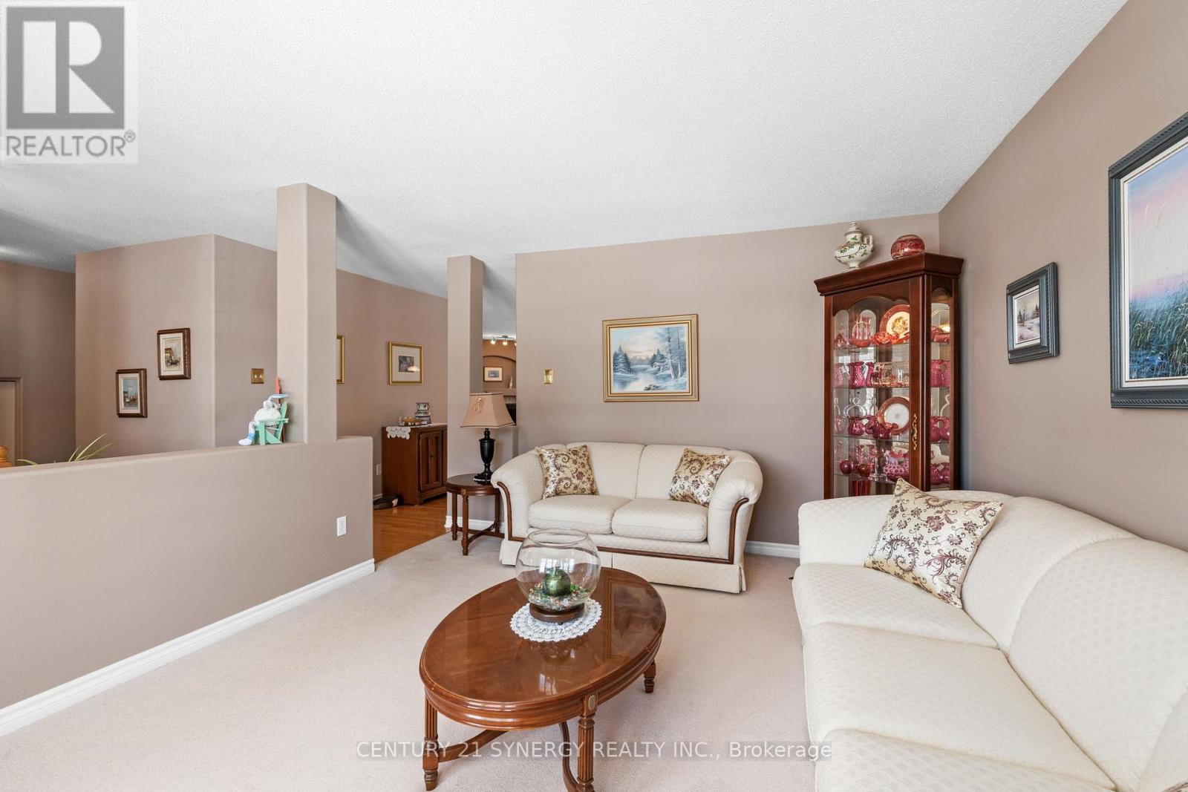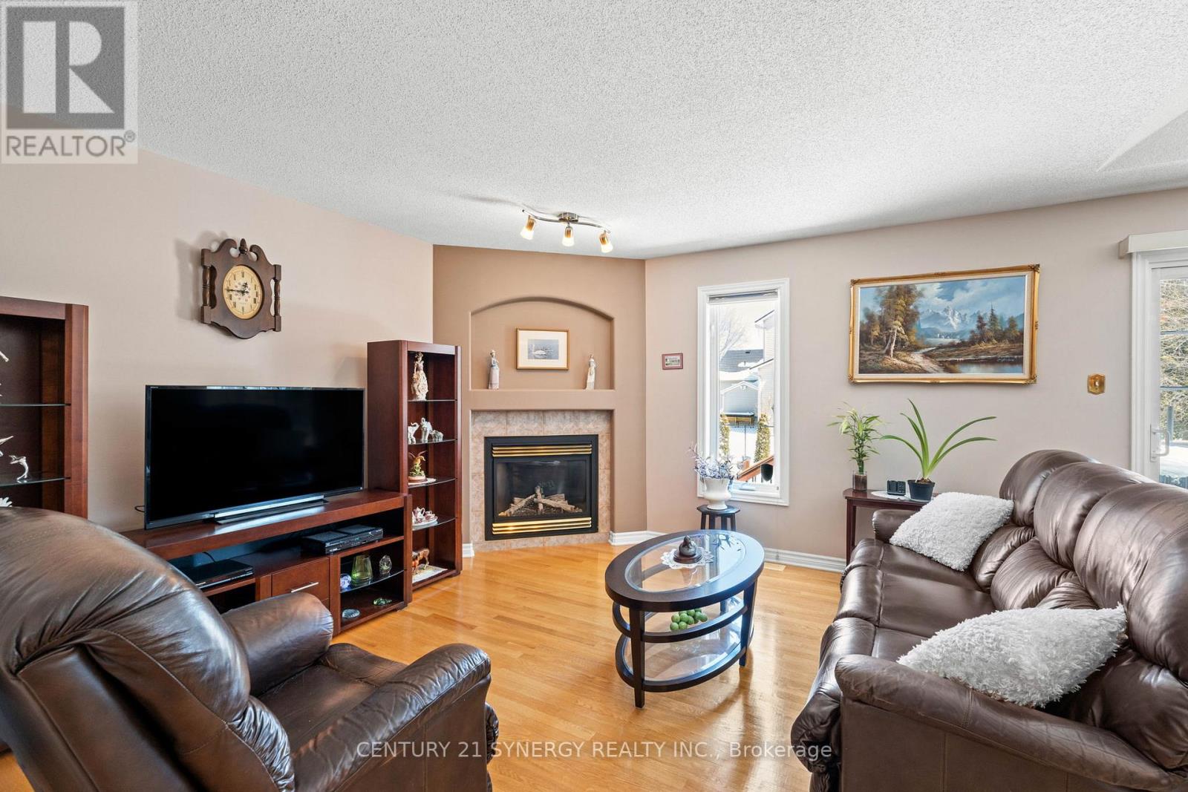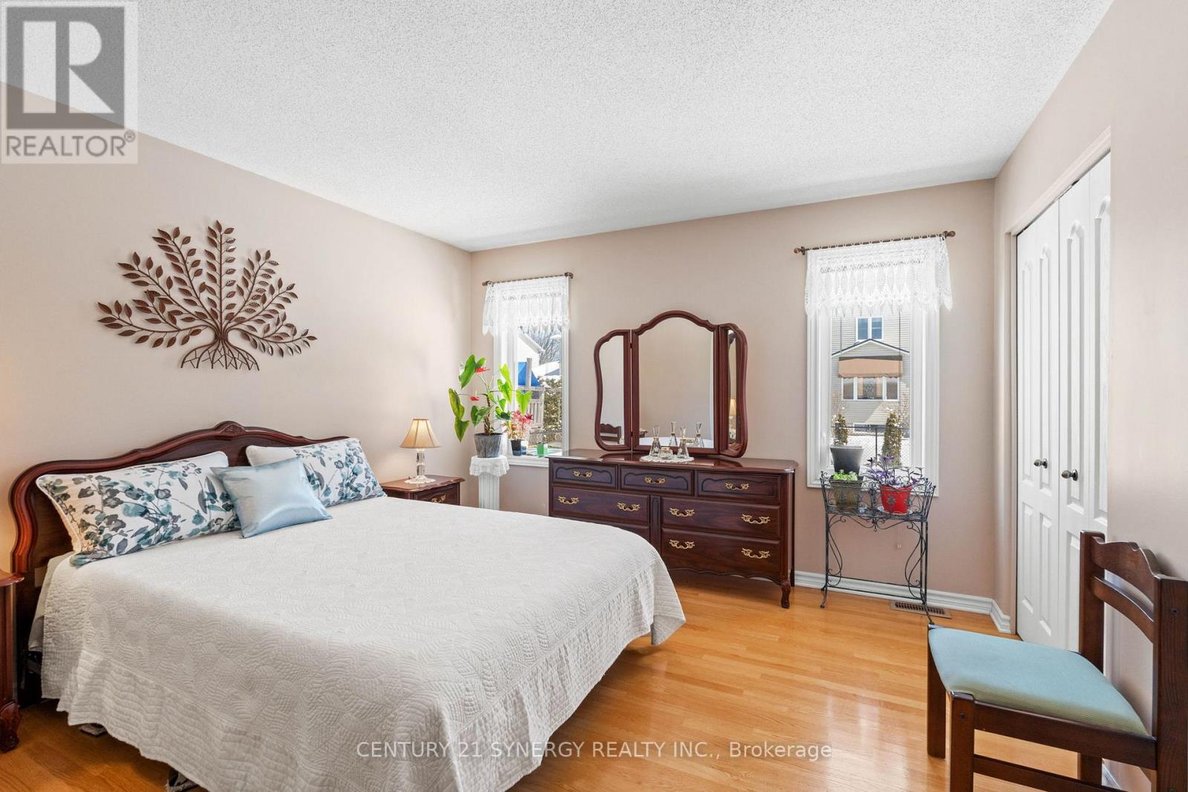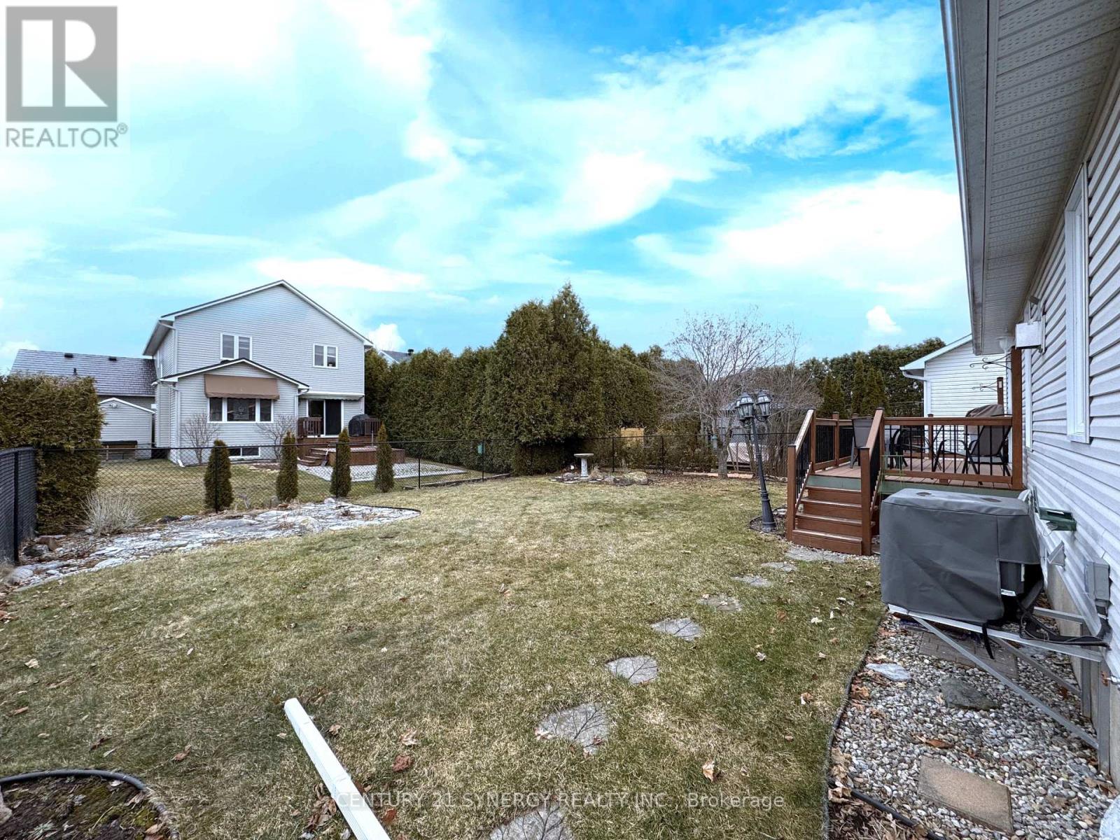2 Bedroom
2 Bathroom
1,100 - 1,500 ft2
Bungalow
Fireplace
Central Air Conditioning
Forced Air
$649,900
This well designed and maintained residence boasts convenient proximity to a host of amenities, and direct access to the 417. Enjoy relaxing on the covered front porch. Upon entry, one is greeted by a spacious foyer leading to a well-appointed living room. The open-concept kitchen, dining, and family rooms offer a harmonious flow. The kitchen showcases a large island, stainless steel appliances, and ample counter space. The dining area easily accommodates gatherings and grants access to the backyard deck, ideal for entertaining. The family room features a gas fireplace, enveloping the space in warmth. A full bath and separate laundry closet complete the main level. The master bedroom is equipped with a luxurious ensuite, highlighted by a soaking tub. The unfinished basement presents limitless potential for customization, complemented by additional storage space and rough-in bathroom facilities. A double car garage, complete with automatic door opener and interior access, adds to the property's appeal. An excellent option for those seeking to downsize without compromising on entertainment spaces. (id:56864)
Property Details
|
MLS® Number
|
X12085798 |
|
Property Type
|
Single Family |
|
Community Name
|
602 - Embrun |
|
Features
|
Sump Pump |
|
Parking Space Total
|
4 |
Building
|
Bathroom Total
|
2 |
|
Bedrooms Above Ground
|
2 |
|
Bedrooms Total
|
2 |
|
Amenities
|
Fireplace(s) |
|
Appliances
|
Water Softener, Water Meter, Dryer, Garage Door Opener, Hood Fan, Stove, Washer, Refrigerator |
|
Architectural Style
|
Bungalow |
|
Basement Development
|
Unfinished |
|
Basement Type
|
N/a (unfinished) |
|
Construction Style Attachment
|
Detached |
|
Cooling Type
|
Central Air Conditioning |
|
Exterior Finish
|
Brick, Vinyl Siding |
|
Fireplace Present
|
Yes |
|
Fireplace Total
|
1 |
|
Foundation Type
|
Poured Concrete |
|
Heating Fuel
|
Natural Gas |
|
Heating Type
|
Forced Air |
|
Stories Total
|
1 |
|
Size Interior
|
1,100 - 1,500 Ft2 |
|
Type
|
House |
|
Utility Water
|
Municipal Water |
Parking
|
Attached Garage
|
|
|
Garage
|
|
|
Inside Entry
|
|
Land
|
Acreage
|
No |
|
Sewer
|
Sanitary Sewer |
|
Size Depth
|
114 Ft ,9 In |
|
Size Frontage
|
50 Ft ,3 In |
|
Size Irregular
|
50.3 X 114.8 Ft |
|
Size Total Text
|
50.3 X 114.8 Ft |
Rooms
| Level |
Type |
Length |
Width |
Dimensions |
|
Basement |
Other |
9.086 m |
3.991 m |
9.086 m x 3.991 m |
|
Basement |
Other |
9.086 m |
6.551 m |
9.086 m x 6.551 m |
|
Main Level |
Kitchen |
3.507 m |
3.283 m |
3.507 m x 3.283 m |
|
Main Level |
Living Room |
4.565 m |
3.606 m |
4.565 m x 3.606 m |
|
Main Level |
Dining Room |
3.974 m |
3.507 m |
3.974 m x 3.507 m |
|
Main Level |
Family Room |
3.922 m |
3.708 m |
3.922 m x 3.708 m |
|
Main Level |
Foyer |
3.248 m |
2.138 m |
3.248 m x 2.138 m |
|
Main Level |
Primary Bedroom |
4.042 m |
3.691 m |
4.042 m x 3.691 m |
|
Main Level |
Bedroom 2 |
3.629 m |
3.074 m |
3.629 m x 3.074 m |
|
Main Level |
Bathroom |
2.556 m |
2.082 m |
2.556 m x 2.082 m |
|
Main Level |
Bathroom |
3.002 m |
1.501 m |
3.002 m x 1.501 m |
|
Main Level |
Laundry Room |
1.783 m |
1.541 m |
1.783 m x 1.541 m |
Utilities
|
Cable
|
Installed |
|
Sewer
|
Installed |
https://www.realtor.ca/real-estate/28174418/49-louis-riel-street-russell-602-embrun






































