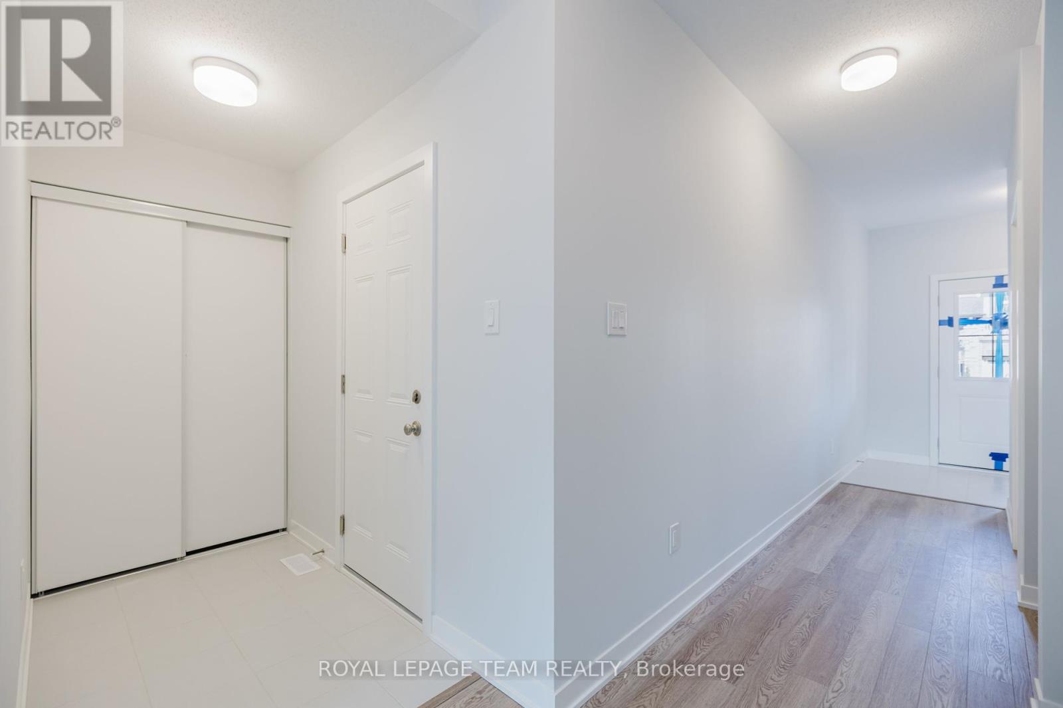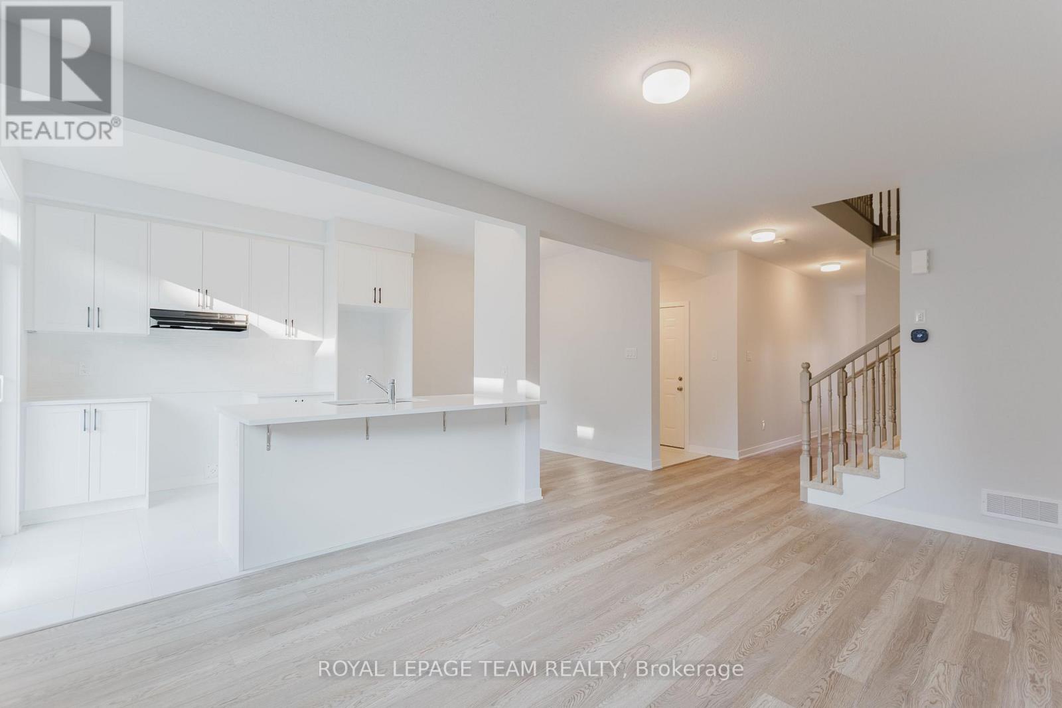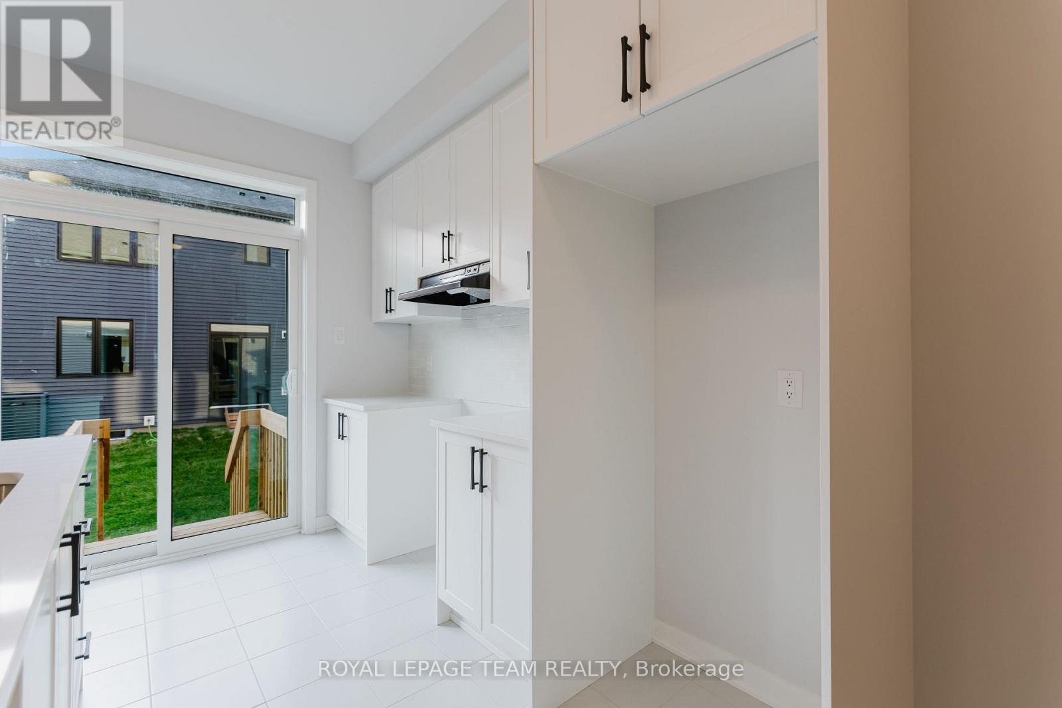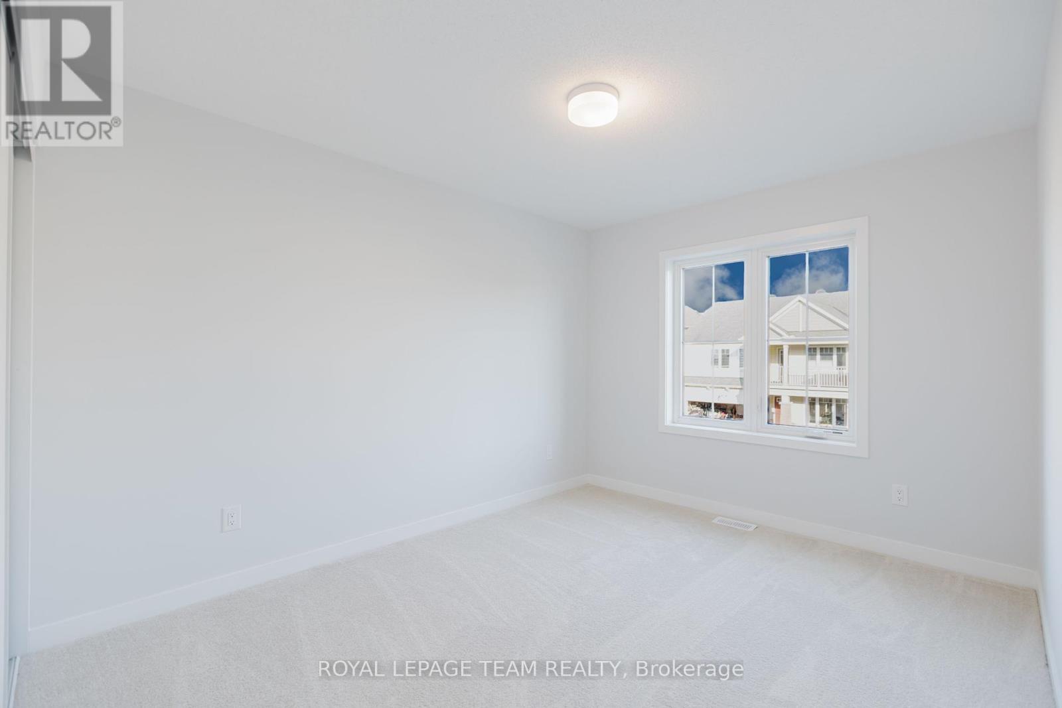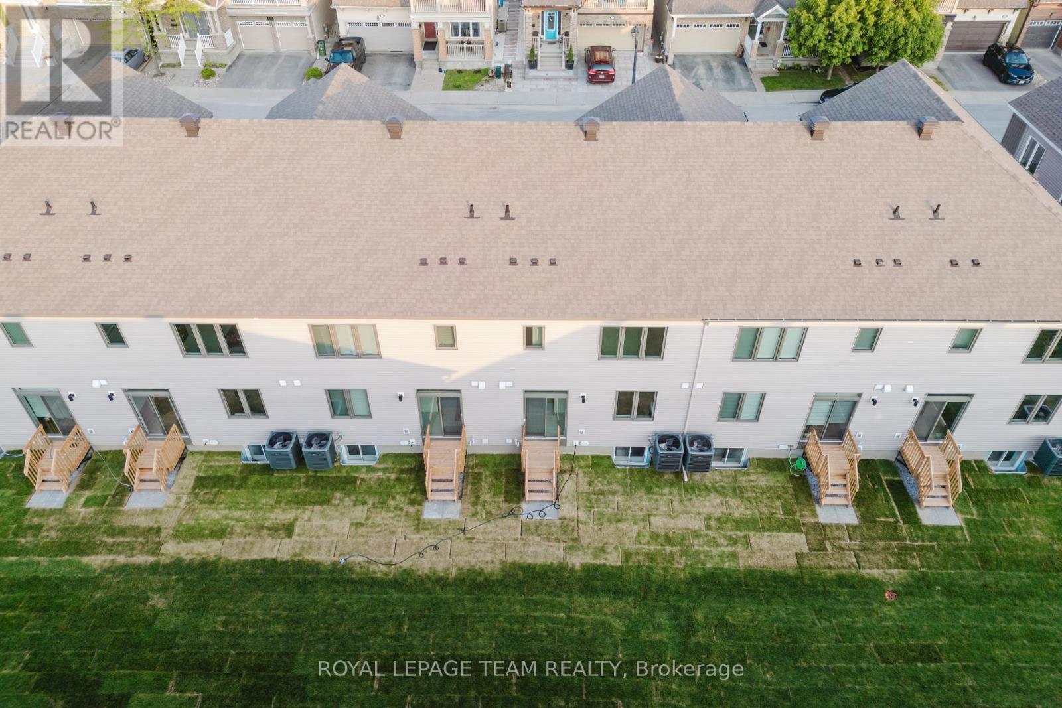3 Bedroom
4 Bathroom
1,500 - 2,000 ft2
Central Air Conditioning, Air Exchanger
Forced Air
$2,700 Monthly
Move-In Ready in Fairwinds - 507 Brigatine Avenue, Stittsville! Welcome home to this beautifully brand-new property in the highly desirable Fairwinds community. This functional and inviting floor plan offers everything your family needs. The main level features a bright foyer, a spacious mudroom, and an open-concept kitchen, dining, and living area perfect for everyday living and entertaining. The kitchen boasts generous cabinetry and counter space, ideal for any home chef. A stunning staircase leads to the second floor, where you'll find a large primary bedroom with a walk-in closet and private ensuite, two additional well-sized bedrooms, a full bathroom, and convenient upper-level laundry. The finished lower level includes a bright family room with oversized windows and a full bath, offering extra space for relaxation or guests. Enjoy the lifestyle Fairwinds has to offer, just steps to trails, parks, green space, shopping, and quick access to HWY 417. S/S appliances are to be installed before the moving date. (id:56864)
Property Details
|
MLS® Number
|
X12196866 |
|
Property Type
|
Single Family |
|
Community Name
|
8211 - Stittsville (North) |
|
Parking Space Total
|
2 |
Building
|
Bathroom Total
|
4 |
|
Bedrooms Above Ground
|
3 |
|
Bedrooms Total
|
3 |
|
Age
|
New Building |
|
Appliances
|
Garage Door Opener Remote(s), Water Heater, Dishwasher, Dryer, Hood Fan, Stove, Washer, Refrigerator |
|
Basement Development
|
Finished |
|
Basement Type
|
Full (finished) |
|
Construction Style Attachment
|
Attached |
|
Cooling Type
|
Central Air Conditioning, Air Exchanger |
|
Exterior Finish
|
Brick, Vinyl Siding |
|
Foundation Type
|
Concrete |
|
Half Bath Total
|
1 |
|
Heating Fuel
|
Natural Gas |
|
Heating Type
|
Forced Air |
|
Stories Total
|
2 |
|
Size Interior
|
1,500 - 2,000 Ft2 |
|
Type
|
Row / Townhouse |
|
Utility Water
|
Municipal Water |
Parking
Land
|
Acreage
|
No |
|
Sewer
|
Sanitary Sewer |
Rooms
| Level |
Type |
Length |
Width |
Dimensions |
|
Second Level |
Bathroom |
|
|
Measurements not available |
|
Second Level |
Laundry Room |
|
|
Measurements not available |
|
Second Level |
Primary Bedroom |
4.24 m |
3.65 m |
4.24 m x 3.65 m |
|
Second Level |
Bathroom |
|
|
Measurements not available |
|
Second Level |
Bedroom 2 |
3.2 m |
2.69 m |
3.2 m x 2.69 m |
|
Second Level |
Bedroom 3 |
2.94 m |
3.68 m |
2.94 m x 3.68 m |
|
Main Level |
Great Room |
3.58 m |
5.18 m |
3.58 m x 5.18 m |
|
Main Level |
Kitchen |
2.54 m |
3.2 m |
2.54 m x 3.2 m |
|
Main Level |
Foyer |
|
|
Measurements not available |
|
Main Level |
Mud Room |
|
|
Measurements not available |
https://www.realtor.ca/real-estate/28417713/507-brigatine-avenue-ottawa-8211-stittsville-north





