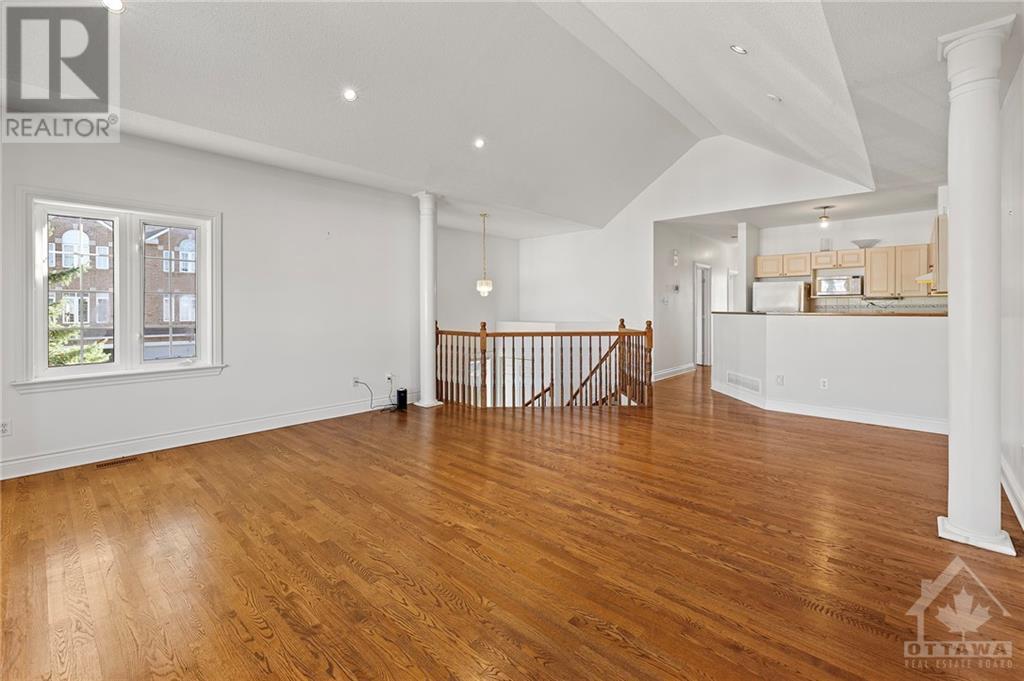3 Bedroom
2 Bathroom
Central Air Conditioning
Forced Air
$2,750 Monthly
Flooring: Tile, WELCOME TO THIS ALL INCLUSIVE (INTERNET TOO) 3 BED 2 FULL BATH RENTAL! Perfect for a \r\nbachelor/bachelorette, professional young, retiree, or downsizer! Located in the heart of Kanata, it is conveniently situated close to all amenities that Kanata has to offer! This spacious 3 bedroom UPPER LEVEL unit offers a nice open-concept living area with tons of windows. Lower unit rented to a single professional. Separate front door entrances from the lower unit provides privacy. Functional kitchen includes all appliances and provides ample space for cooking & prepping! Hardwood flooring throughout, no carpets! Cathedral ceilings in living room and master bedroom with MASSIVE WINDOWS! Master bedroom with 4 PIECE ensuite including soaker tub & standing glass shower! In this ALL-INCLUSIVE RENTAL,INCLUDING INTERNET! Shared laundry also included in rent price with separate entrances to the laundry room! All appliances and window coverings included. 2 DRIVEWAY PARKING!, Flooring: Hardwood, Deposit: 5500 (id:56864)
Property Details
|
MLS® Number
|
X10424912 |
|
Property Type
|
Single Family |
|
Neigbourhood
|
Glencairn |
|
Community Name
|
9003 - Kanata - Glencairn/Hazeldean |
|
Amenities Near By
|
Public Transit, Park |
|
Parking Space Total
|
2 |
Building
|
Bathroom Total
|
2 |
|
Bedrooms Above Ground
|
3 |
|
Bedrooms Total
|
3 |
|
Appliances
|
Dishwasher, Hood Fan, Microwave, Refrigerator, Stove |
|
Construction Style Attachment
|
Semi-detached |
|
Cooling Type
|
Central Air Conditioning |
|
Exterior Finish
|
Brick |
|
Heating Fuel
|
Electric |
|
Heating Type
|
Forced Air |
|
Type
|
House |
|
Utility Water
|
Municipal Water |
Land
|
Acreage
|
No |
|
Land Amenities
|
Public Transit, Park |
|
Sewer
|
Sanitary Sewer |
|
Zoning Description
|
Residential |
Rooms
| Level |
Type |
Length |
Width |
Dimensions |
|
Lower Level |
Laundry Room |
|
|
Measurements not available |
|
Main Level |
Bathroom |
|
|
Measurements not available |
|
Main Level |
Foyer |
|
|
Measurements not available |
|
Main Level |
Living Room |
5.18 m |
4.26 m |
5.18 m x 4.26 m |
|
Main Level |
Dining Room |
3.73 m |
2.89 m |
3.73 m x 2.89 m |
|
Main Level |
Kitchen |
3.73 m |
2.87 m |
3.73 m x 2.87 m |
|
Main Level |
Primary Bedroom |
3.96 m |
3.86 m |
3.96 m x 3.86 m |
|
Main Level |
Bathroom |
2.76 m |
2.74 m |
2.76 m x 2.74 m |
|
Main Level |
Other |
|
|
Measurements not available |
|
Main Level |
Bedroom |
3.96 m |
3.04 m |
3.96 m x 3.04 m |
|
Main Level |
Bedroom |
3.35 m |
3.04 m |
3.35 m x 3.04 m |
https://www.realtor.ca/real-estate/27651779/51-castle-glen-crescent-ottawa-9003-kanata-glencairnhazeldean



















