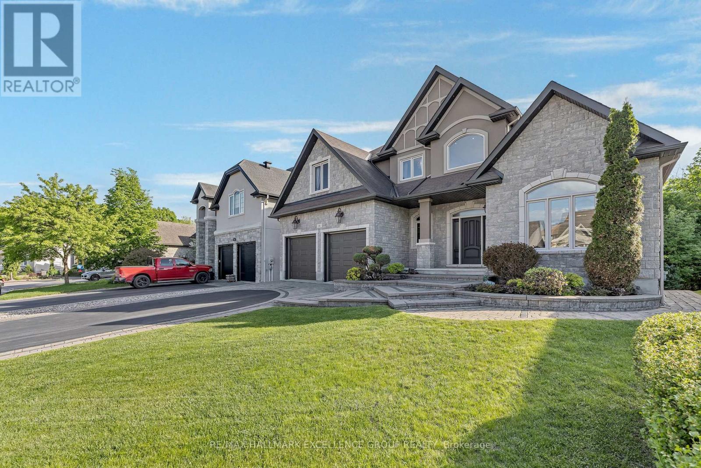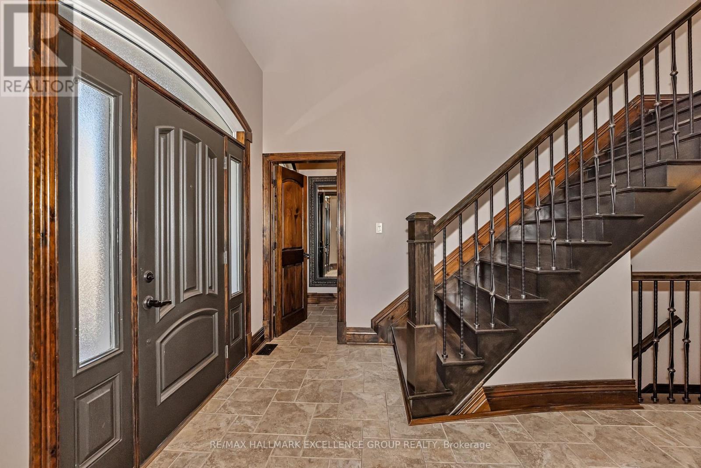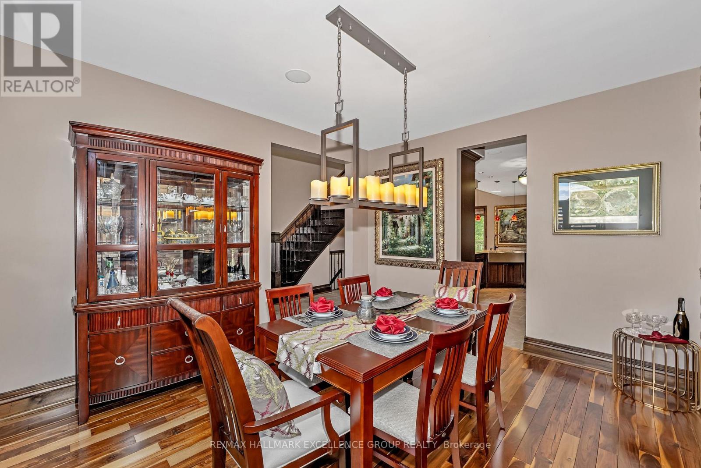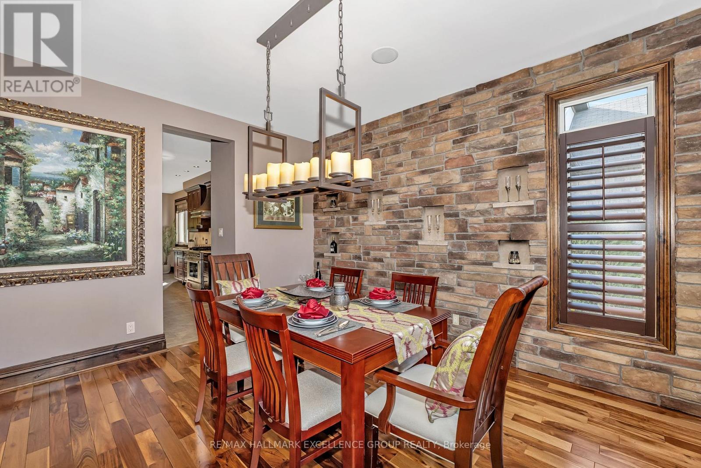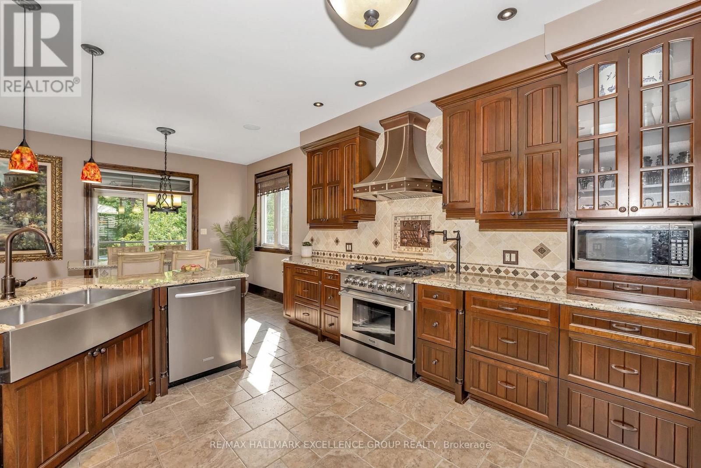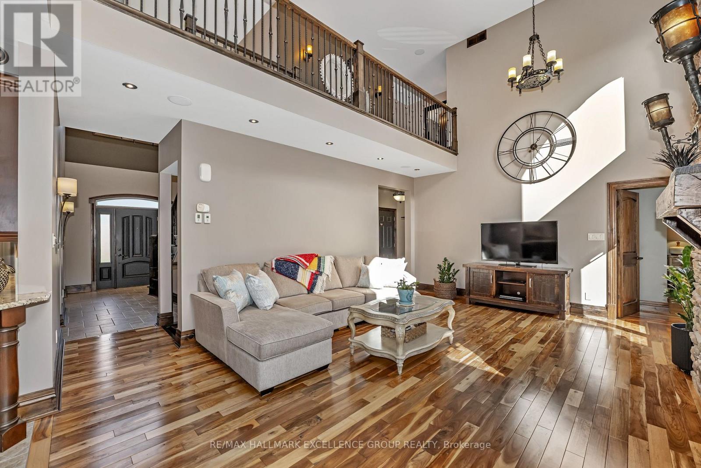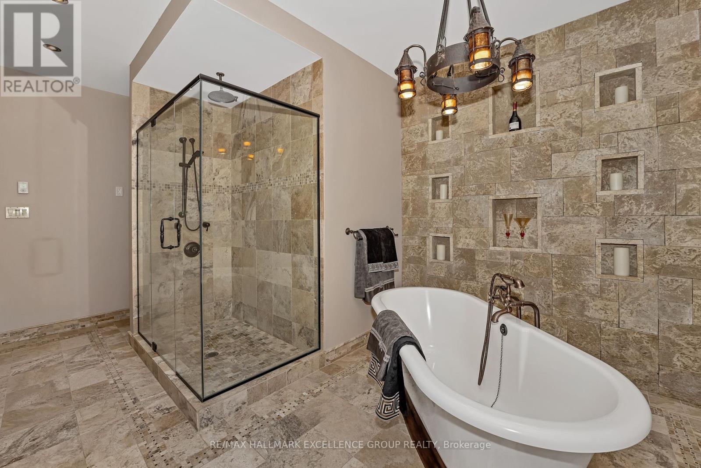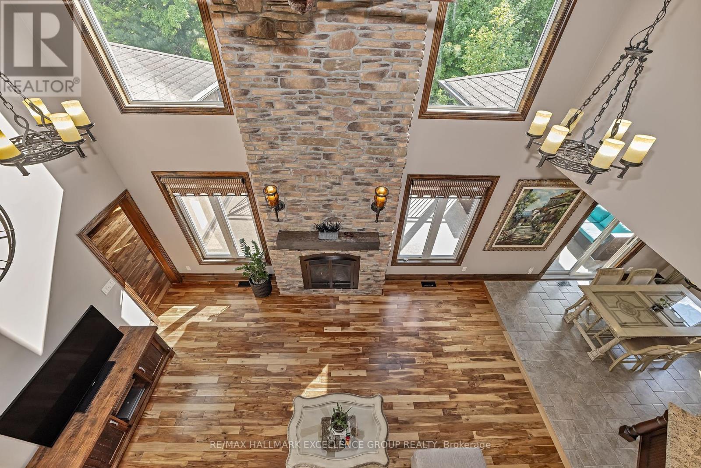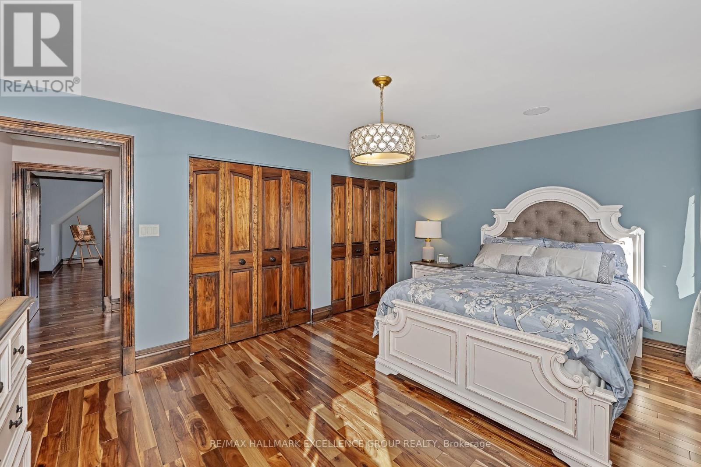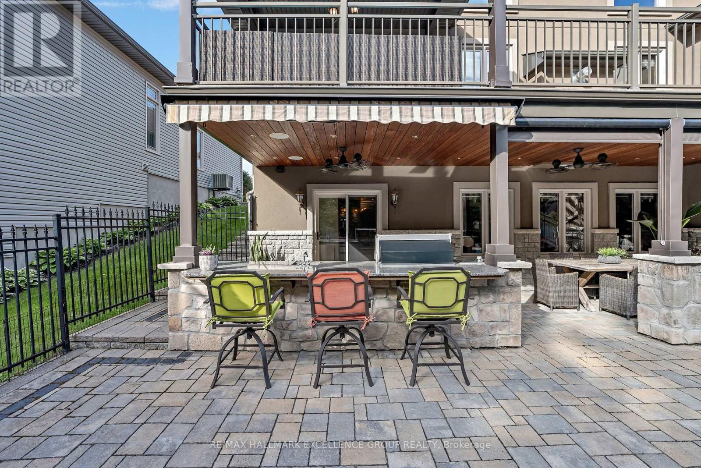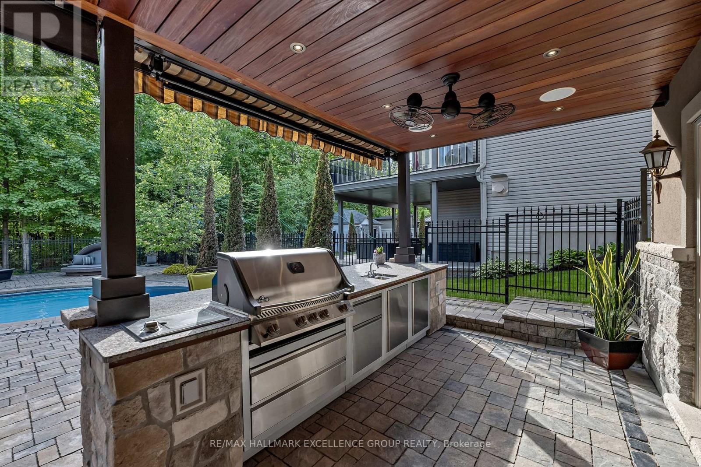5 Bedroom
5 Bathroom
3,000 - 3,500 ft2
Fireplace
Inground Pool
Central Air Conditioning, Air Exchanger
Forced Air
Landscaped
$1,359,900
Welcome to this stunning luxury walk-out home, offering the perfect blend of upscale design, resort-style amenities, and total privacy backing onto a forest with no rear neighbours. With 4,485 sq. ft. of finished living space (as per builders plans), this exceptional property is designed for both everyday comfort and effortless entertaining. Step outside to your private backyard oasis featuring a saltwater in-ground pool with waterfall feature, outdoor kitchen, interlock terraces, lush greenery. Inside, the main floor boasts 1,730 sq. ft. of quality construction with hardwood floors, doors & trims and stone accent walls, 6 bathrooms (2X 2pcs, 3 ensuites & 1 main bath), smart home & Generac wiring, and a spacious open-concept layout. The gourmet kitchen and breakfast area open onto a covered porch and back deck with staircase to lower terrace, which is perfect for indoor-outdoor living. The main-floor primary bedroom includes two walk-in closets and a luxurious 5-piece ensuite. Upstairs, two additional bedrooms include a loft-style suite with its own 3-piece ensuite and walk-in closet, plus a full main bath. The finished walk-out basement offers a large family room, guest/nanny suite with 3 pc ensuite and walk-in closet, wine cellar, 2pc bath and generous storage. A rare opportunity to own a truly luxurious home with high-end finishes, stunning outdoor spaces, and a peaceful, private setting. 24 Hours Irrevocable on all offers. (id:56864)
Property Details
|
MLS® Number
|
X12177343 |
|
Property Type
|
Single Family |
|
Community Name
|
606 - Town of Rockland |
|
Equipment Type
|
Water Heater |
|
Features
|
Wooded Area, Dry |
|
Parking Space Total
|
6 |
|
Pool Features
|
Salt Water Pool |
|
Pool Type
|
Inground Pool |
|
Rental Equipment Type
|
Water Heater |
|
Structure
|
Deck, Patio(s), Porch, Shed |
Building
|
Bathroom Total
|
5 |
|
Bedrooms Above Ground
|
4 |
|
Bedrooms Below Ground
|
1 |
|
Bedrooms Total
|
5 |
|
Appliances
|
Garage Door Opener Remote(s), Central Vacuum, Water Meter, Blinds, Dishwasher, Dryer, Garage Door Opener, Hood Fan, Range, Storage Shed, Washer, Window Coverings, Refrigerator |
|
Basement Development
|
Finished |
|
Basement Features
|
Walk Out |
|
Basement Type
|
Full (finished) |
|
Construction Style Attachment
|
Detached |
|
Cooling Type
|
Central Air Conditioning, Air Exchanger |
|
Exterior Finish
|
Stone, Stucco |
|
Fireplace Present
|
Yes |
|
Flooring Type
|
Hardwood, Ceramic |
|
Foundation Type
|
Concrete |
|
Half Bath Total
|
2 |
|
Heating Fuel
|
Natural Gas |
|
Heating Type
|
Forced Air |
|
Stories Total
|
2 |
|
Size Interior
|
3,000 - 3,500 Ft2 |
|
Type
|
House |
|
Utility Water
|
Municipal Water |
Parking
|
Attached Garage
|
|
|
Garage
|
|
|
Inside Entry
|
|
Land
|
Acreage
|
No |
|
Fence Type
|
Fully Fenced, Fenced Yard |
|
Landscape Features
|
Landscaped |
|
Sewer
|
Sanitary Sewer |
|
Size Depth
|
124 Ft ,8 In |
|
Size Frontage
|
60 Ft |
|
Size Irregular
|
60 X 124.7 Ft |
|
Size Total Text
|
60 X 124.7 Ft |
|
Zoning Description
|
Residential |
Rooms
| Level |
Type |
Length |
Width |
Dimensions |
|
Second Level |
Bedroom 2 |
4.8 m |
3.62 m |
4.8 m x 3.62 m |
|
Second Level |
Bathroom |
2.92 m |
1.52 m |
2.92 m x 1.52 m |
|
Second Level |
Bedroom 3 |
6.58 m |
3.65 m |
6.58 m x 3.65 m |
|
Basement |
Family Room |
6.19 m |
4.53 m |
6.19 m x 4.53 m |
|
Basement |
Bedroom 4 |
7.61 m |
4.78 m |
7.61 m x 4.78 m |
|
Basement |
Other |
4.14 m |
1.97 m |
4.14 m x 1.97 m |
|
Basement |
Sitting Room |
6.11 m |
3.63 m |
6.11 m x 3.63 m |
|
Basement |
Utility Room |
4.4 m |
1.42 m |
4.4 m x 1.42 m |
|
Basement |
Other |
3.42 m |
1.72 m |
3.42 m x 1.72 m |
|
Main Level |
Foyer |
4.36 m |
2.69 m |
4.36 m x 2.69 m |
|
Main Level |
Dining Room |
4.26 m |
3.65 m |
4.26 m x 3.65 m |
|
Main Level |
Kitchen |
4.57 m |
3.65 m |
4.57 m x 3.65 m |
|
Main Level |
Eating Area |
3.84 m |
2.92 m |
3.84 m x 2.92 m |
|
Main Level |
Living Room |
6.43 m |
4.48 m |
6.43 m x 4.48 m |
|
Main Level |
Mud Room |
7.68 m |
1.56 m |
7.68 m x 1.56 m |
|
Main Level |
Primary Bedroom |
4.93 m |
4.87 m |
4.93 m x 4.87 m |
Utilities
|
Cable
|
Installed |
|
Sewer
|
Installed |
https://www.realtor.ca/real-estate/28375408/519-emerald-street-clarence-rockland-606-town-of-rockland

