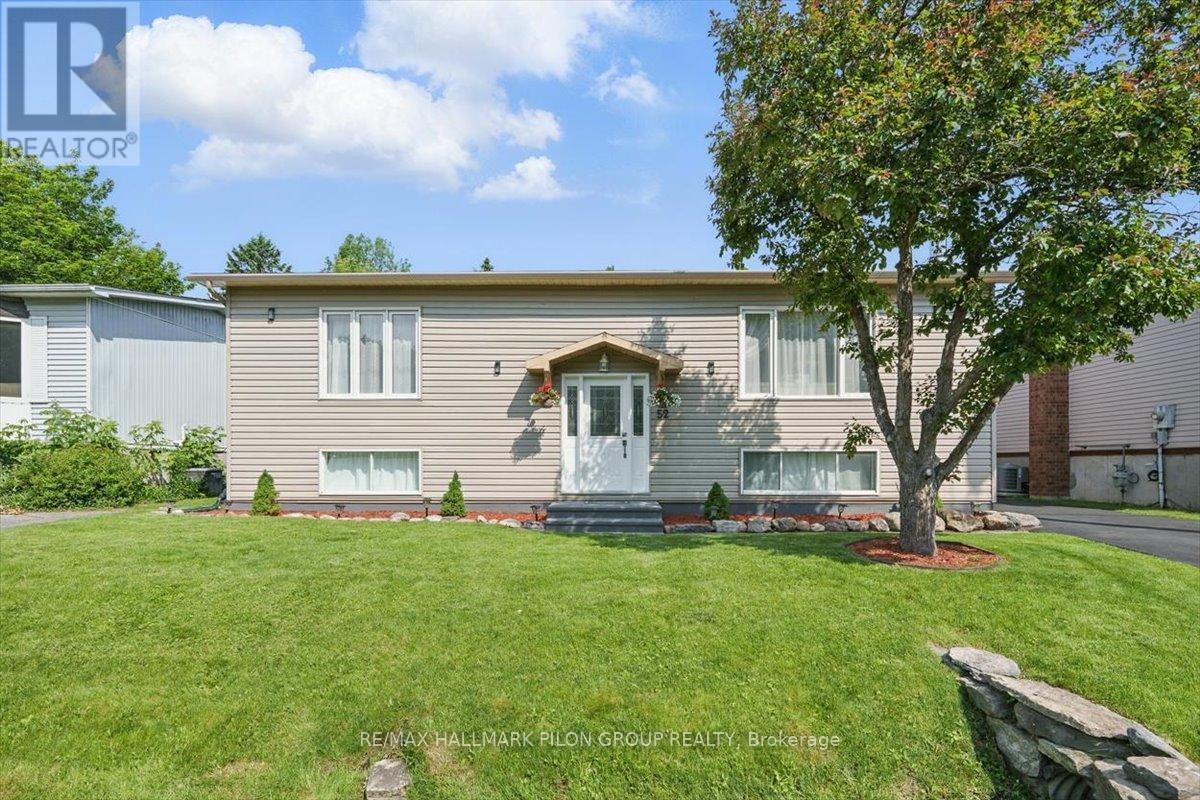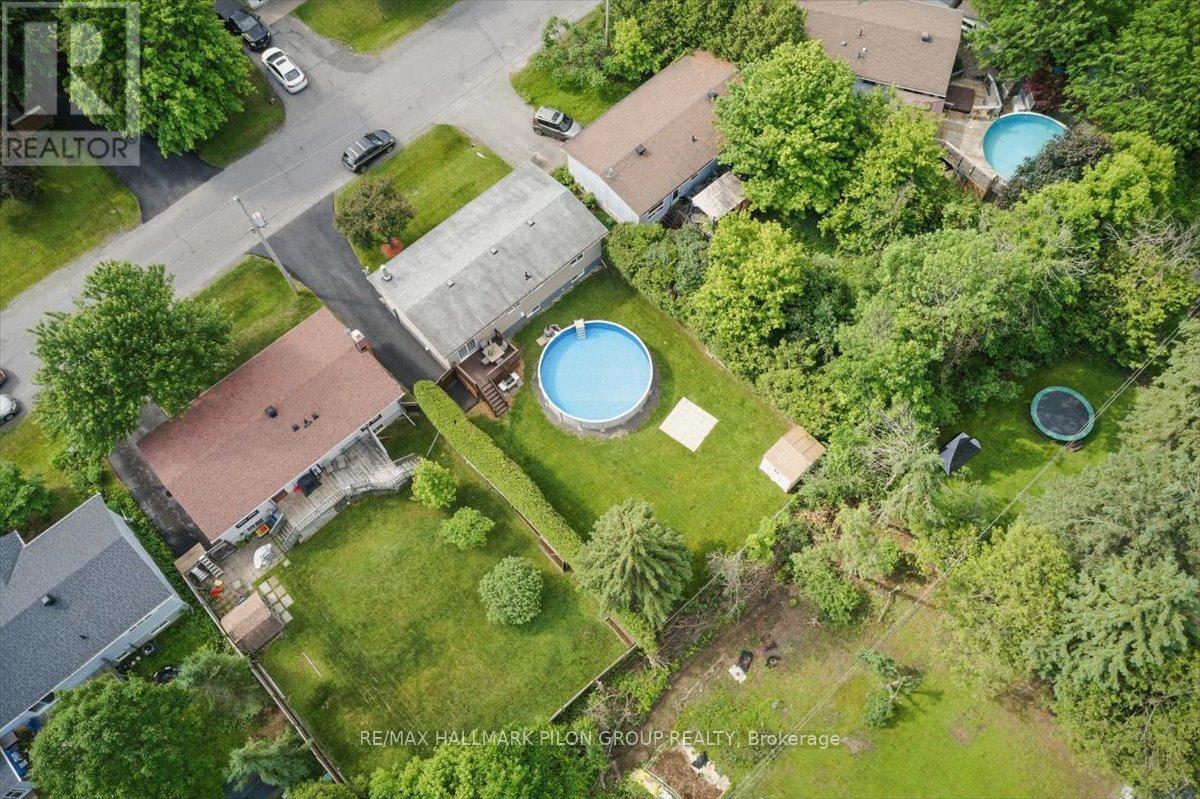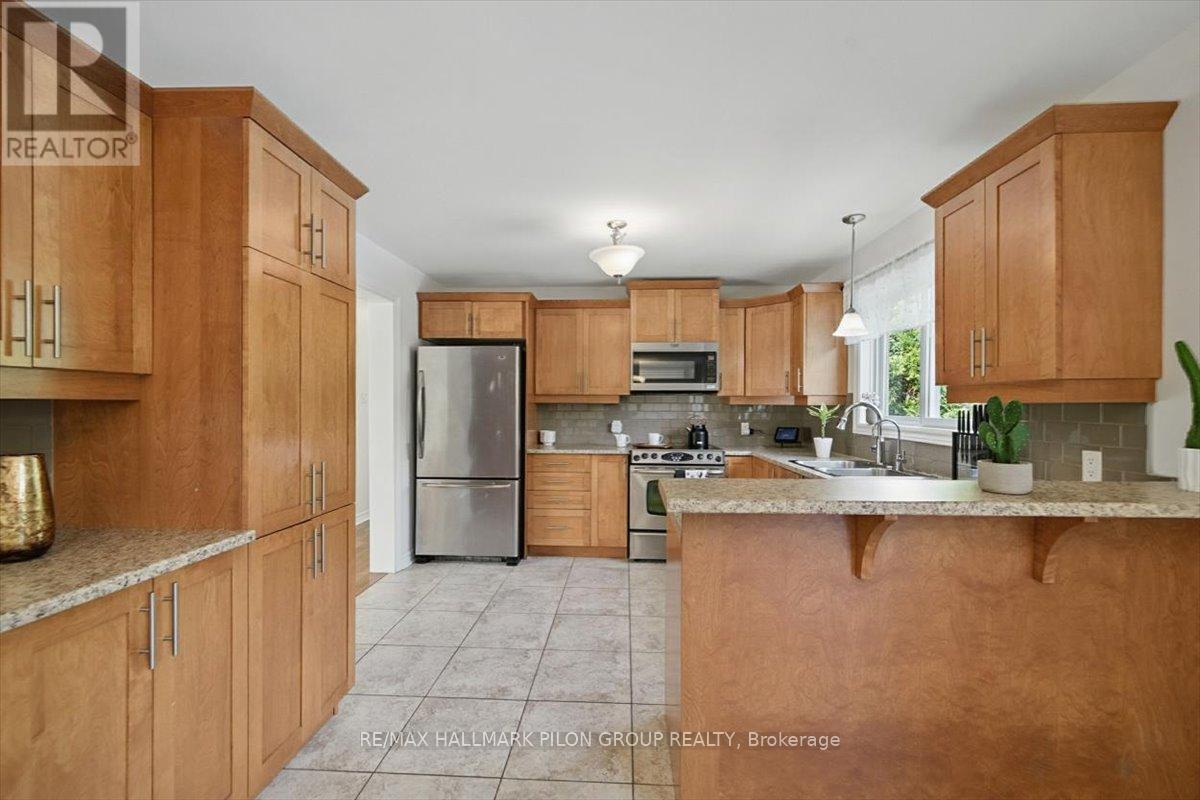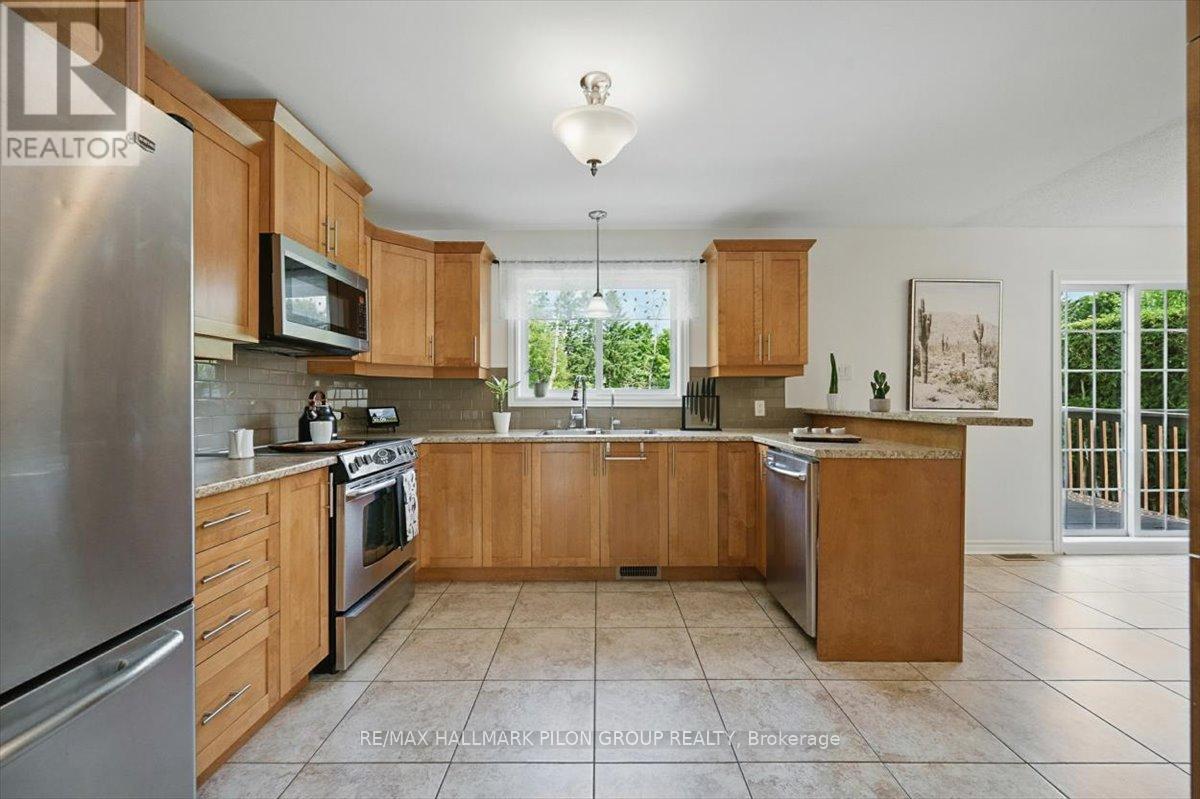4 Bedroom
2 Bathroom
700 - 1,100 ft2
Raised Bungalow
Fireplace
Above Ground Pool
Central Air Conditioning
Forced Air
$665,000
Welcome to this beautifully maintained Hi-Ranch detached home in the heart of family-friendly Fringewood. Set in a quiet and established neighbourhood, this property offers an ideal blend of comfort, functionality, and outdoor enjoyment. The sunlit main floor features gleaming hardwood flooring throughout, creating a warm and inviting atmosphere. The upgraded kitchen is thoughtfully designed with ample cabinetry, expansive counter space, a stylish breakfast bar, and stainless steel appliances- perfect for cooking and gathering. Patio doors lead directly from the kitchen to a large, private backyard that's perfect for summer entertaining or relaxing with family. The main level also includes two spacious bedrooms, a full bathroom, and a cozy living area with a classic wood-burning fireplace that adds character and charm. The lower level provides excellent additional living space with two more well-sized bedrooms, a full bathroom, and a generous family room centred around a gas fireplace, making it a perfect spot for movie nights or casual gatherings. A dedicated laundry area and plenty of storage complete the lower level, offering flexibility for families of all sizes. Step outside and enjoy the fully fenced backyard oasis, complete with a brand new above-ground saltwater pool and a large deck- ideal for hosting summer BBQs or simply unwinding at the end of the day. With mature trees and a great layout, this backyard offers both privacy and space to enjoy. Conveniently located close to schools, parks, recreation centres, public transit, restaurants, and all the shopping amenities Stittsville has to offer. Whether you're a growing family or simply looking for more space, this home checks all the boxes. Don't miss the opportunity to make it yours! (id:56864)
Property Details
|
MLS® Number
|
X12219967 |
|
Property Type
|
Single Family |
|
Community Name
|
8201 - Fringewood |
|
Amenities Near By
|
Park |
|
Equipment Type
|
None |
|
Parking Space Total
|
3 |
|
Pool Type
|
Above Ground Pool |
|
Rental Equipment Type
|
None |
Building
|
Bathroom Total
|
2 |
|
Bedrooms Above Ground
|
2 |
|
Bedrooms Below Ground
|
2 |
|
Bedrooms Total
|
4 |
|
Amenities
|
Fireplace(s) |
|
Appliances
|
Dishwasher, Dryer, Stove, Washer, Refrigerator |
|
Architectural Style
|
Raised Bungalow |
|
Basement Development
|
Finished |
|
Basement Type
|
Full (finished) |
|
Construction Style Attachment
|
Detached |
|
Cooling Type
|
Central Air Conditioning |
|
Exterior Finish
|
Vinyl Siding |
|
Fireplace Present
|
Yes |
|
Fireplace Total
|
2 |
|
Foundation Type
|
Poured Concrete |
|
Heating Fuel
|
Natural Gas |
|
Heating Type
|
Forced Air |
|
Stories Total
|
1 |
|
Size Interior
|
700 - 1,100 Ft2 |
|
Type
|
House |
|
Utility Water
|
Municipal Water |
Parking
Land
|
Acreage
|
No |
|
Fence Type
|
Fenced Yard |
|
Land Amenities
|
Park |
|
Sewer
|
Sanitary Sewer |
|
Size Depth
|
111 Ft ,1 In |
|
Size Frontage
|
57 Ft |
|
Size Irregular
|
57 X 111.1 Ft |
|
Size Total Text
|
57 X 111.1 Ft |
Rooms
| Level |
Type |
Length |
Width |
Dimensions |
|
Lower Level |
Bedroom 3 |
3.22 m |
2.46 m |
3.22 m x 2.46 m |
|
Lower Level |
Bedroom 4 |
4.57 m |
3.35 m |
4.57 m x 3.35 m |
|
Lower Level |
Recreational, Games Room |
6.7 m |
5.48 m |
6.7 m x 5.48 m |
|
Lower Level |
Laundry Room |
1.82 m |
2.13 m |
1.82 m x 2.13 m |
|
Main Level |
Primary Bedroom |
3.4 m |
3.96 m |
3.4 m x 3.96 m |
|
Main Level |
Bedroom 2 |
4.69 m |
2.15 m |
4.69 m x 2.15 m |
|
Main Level |
Dining Room |
3.35 m |
2.64 m |
3.35 m x 2.64 m |
|
Main Level |
Kitchen |
4.39 m |
3.42 m |
4.39 m x 3.42 m |
|
Main Level |
Living Room |
5.61 m |
3.37 m |
5.61 m x 3.37 m |
https://www.realtor.ca/real-estate/28467190/52-poole-creek-crescent-ottawa-8201-fringewood




























