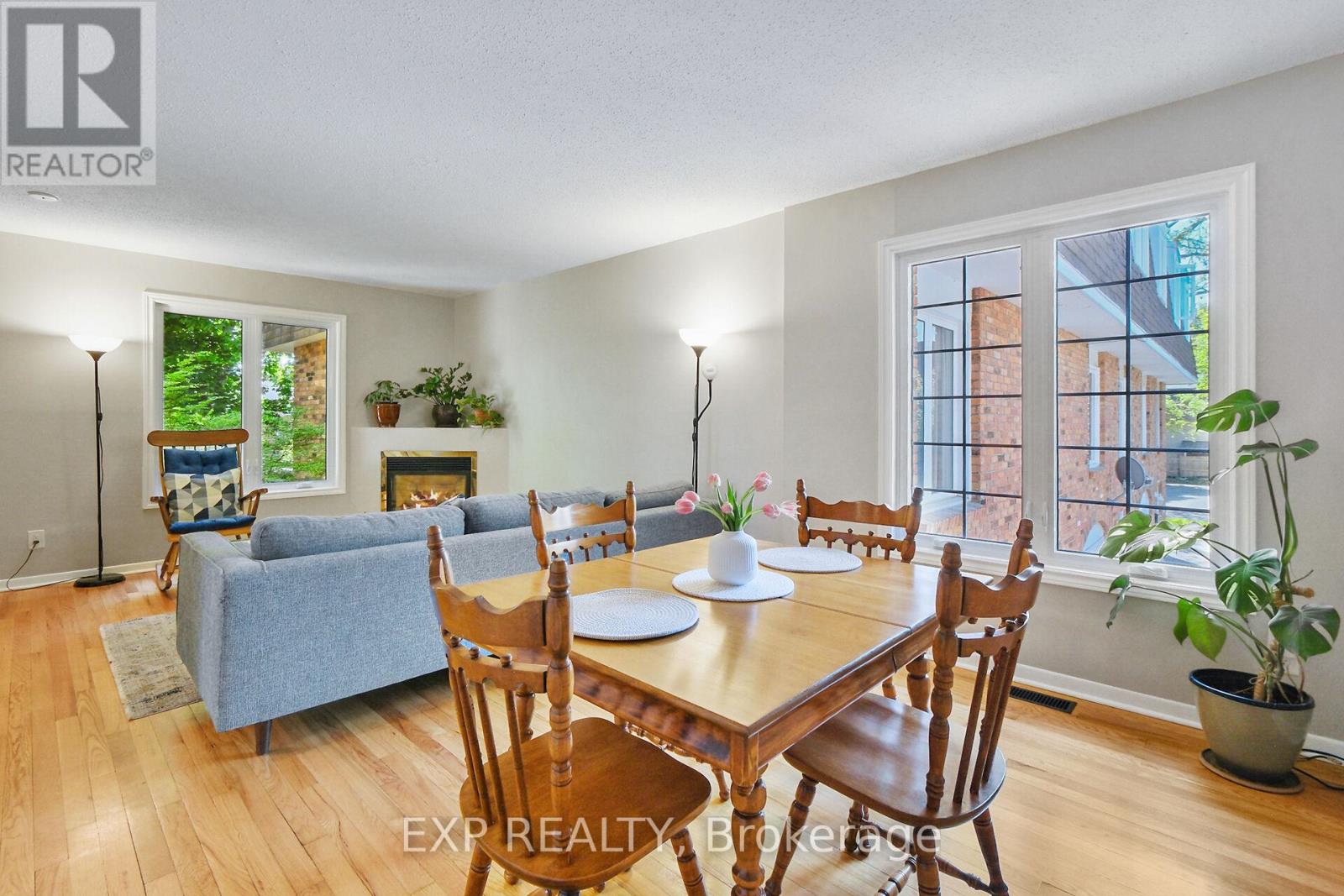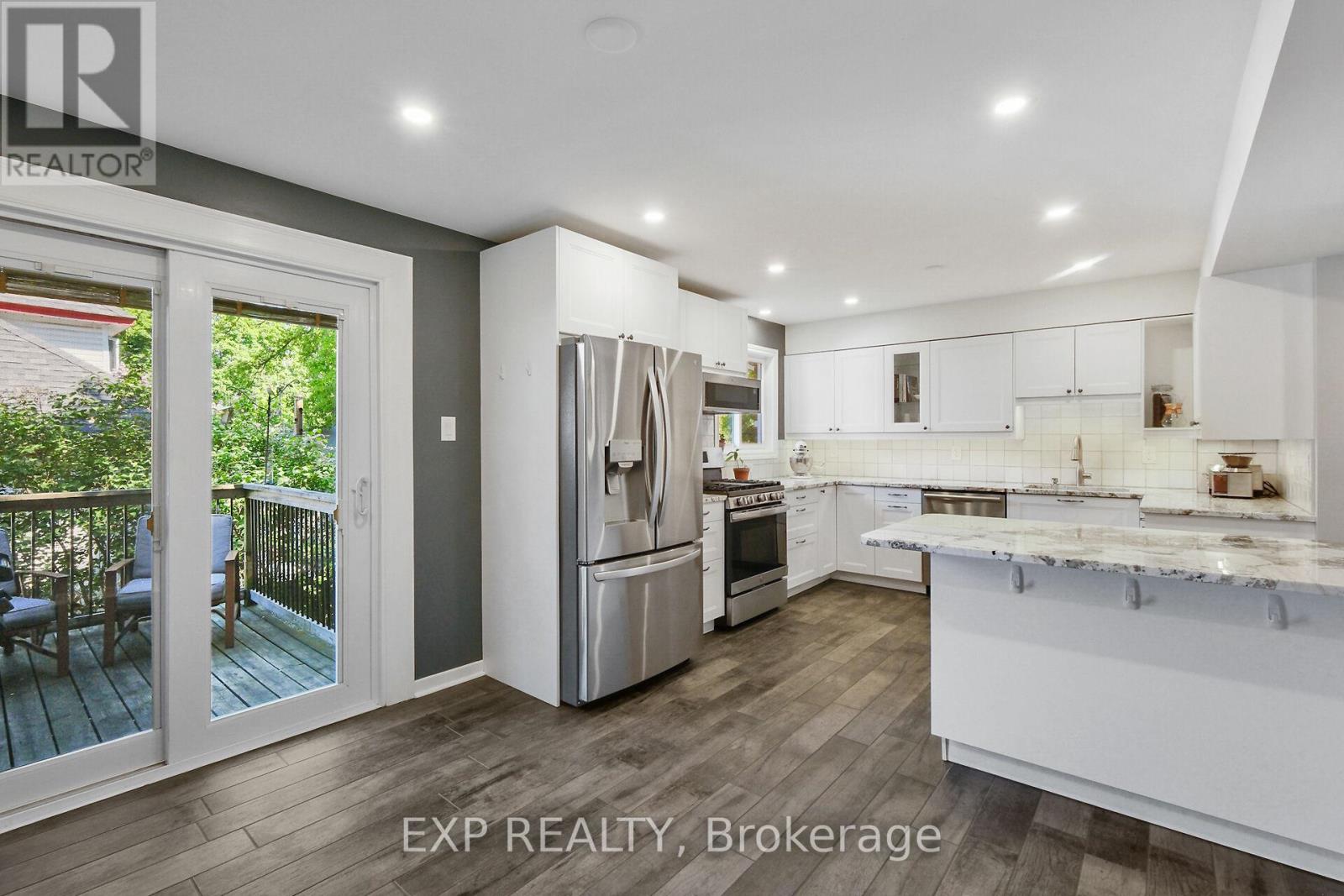5 Bedroom
3 Bathroom
1,100 - 1,500 ft2
Fireplace
Central Air Conditioning
Forced Air
$699,900
Open House Sunday, June 1st. 1:00 - 3:00. Welcome to your new home. An established community and very attractive 4+1 bedroom row-style home in the heart of Westboro on Churchill Ave. Walkable to Churchill Public School, the Festival House Performing Arts Centre, shops, cafés, restaurants, and the Richmond business district. Featuring a historic brick exterior, this home blends original charm with modern updates. The spectacular renovated kitchen includes white granite counters, white cabinetry, tile backsplash, under-cabinet lighting, stainless appliances, and a central peninsula. A sliding door leads to the raised deck with gas BBQ hookup and steps to a private fenced garden for your fresh herbs and a garden storage shed. The main level boasts hardwood floors, gas fireplace, and formal dining area. An in-law suite on the ground level includes a kitchenet, laundry, bedroom, bathroom, and walk-out to the green space which is ideal for rental, office, or guests (last rented for approximately $1,500/month). Upstairs, on the third level features 4 spacious bedrooms and a 4-pc bath. Updates: torch on roofing & insulation (2023, $20K), furnace & A/C (2022, $12K), kitchen (2020), lower suite (2017), electrical panel, ( 2019), Jeld-Wen windows and doors (2017, 20-yr warranty). Designated outdoor parking with visitor parking. Shared expenses are only $400/year for snow removal and no additional shared expenses. Ask for your detailed floor plan and survey. The joint-use agreement is available upon request. Check the attachments for joint use agreement review. Offers will be presented Wednesday, June 4 at 4 PM. Hurry! (id:56864)
Open House
This property has open houses!
Starts at:
2:00 pm
Ends at:
4:00 pm
Property Details
|
MLS® Number
|
X12186318 |
|
Property Type
|
Single Family |
|
Neigbourhood
|
Laurentian View |
|
Community Name
|
5003 - Westboro/Hampton Park |
|
Amenities Near By
|
Public Transit, Schools |
|
Community Features
|
Community Centre |
|
Equipment Type
|
Water Heater - Gas |
|
Features
|
Open Space, Paved Yard, Carpet Free |
|
Parking Space Total
|
2 |
|
Rental Equipment Type
|
Water Heater - Gas |
|
Structure
|
Deck, Shed |
|
View Type
|
City View |
Building
|
Bathroom Total
|
3 |
|
Bedrooms Above Ground
|
4 |
|
Bedrooms Below Ground
|
1 |
|
Bedrooms Total
|
5 |
|
Amenities
|
Fireplace(s) |
|
Appliances
|
Water Meter, Dishwasher, Dryer, Microwave, Oven, Stove, Washer, Refrigerator |
|
Construction Style Attachment
|
Attached |
|
Cooling Type
|
Central Air Conditioning |
|
Exterior Finish
|
Brick Facing |
|
Fireplace Present
|
Yes |
|
Fireplace Total
|
1 |
|
Flooring Type
|
Hardwood |
|
Foundation Type
|
Concrete |
|
Half Bath Total
|
1 |
|
Heating Fuel
|
Natural Gas |
|
Heating Type
|
Forced Air |
|
Stories Total
|
3 |
|
Size Interior
|
1,100 - 1,500 Ft2 |
|
Type
|
Row / Townhouse |
|
Utility Water
|
Municipal Water |
Parking
Land
|
Acreage
|
No |
|
Fence Type
|
Fenced Yard |
|
Land Amenities
|
Public Transit, Schools |
|
Sewer
|
Sanitary Sewer |
|
Size Depth
|
54 Ft |
|
Size Frontage
|
40 Ft ,1 In |
|
Size Irregular
|
40.1 X 54 Ft ; Yes |
|
Size Total Text
|
40.1 X 54 Ft ; Yes |
|
Zoning Description
|
R3a |
Rooms
| Level |
Type |
Length |
Width |
Dimensions |
|
Second Level |
Kitchen |
3.65 m |
3.46 m |
3.65 m x 3.46 m |
|
Second Level |
Living Room |
4.73 m |
3.69 m |
4.73 m x 3.69 m |
|
Second Level |
Dining Room |
3.04 m |
3.46 m |
3.04 m x 3.46 m |
|
Second Level |
Bathroom |
1.66 m |
1.22 m |
1.66 m x 1.22 m |
|
Second Level |
Laundry Room |
0.9 m |
1.32 m |
0.9 m x 1.32 m |
|
Third Level |
Bedroom |
3.68 m |
2.78 m |
3.68 m x 2.78 m |
|
Third Level |
Bedroom 2 |
3.84 m |
3.68 m |
3.84 m x 3.68 m |
|
Third Level |
Bedroom 3 |
4.03 m |
3.78 m |
4.03 m x 3.78 m |
|
Third Level |
Bedroom 4 |
4.03 m |
2.82 m |
4.03 m x 2.82 m |
|
Third Level |
Bathroom |
2.78 m |
2.32 m |
2.78 m x 2.32 m |
|
Main Level |
Kitchen |
6.04 m |
3.56 m |
6.04 m x 3.56 m |
|
Main Level |
Utility Room |
3.46 m |
1.75 m |
3.46 m x 1.75 m |
|
Main Level |
Bedroom |
3.46 m |
3.05 m |
3.46 m x 3.05 m |
|
Main Level |
Bathroom |
2.05 m |
1.75 m |
2.05 m x 1.75 m |
|
Main Level |
Foyer |
2.24 m |
2.27 m |
2.24 m x 2.27 m |
|
Ground Level |
Workshop |
|
|
Measurements not available |
Utilities
|
Electricity
|
Installed |
|
Sewer
|
Installed |
https://www.realtor.ca/real-estate/28395536/523-churchill-avenue-n-ottawa-5003-westborohampton-park




















































