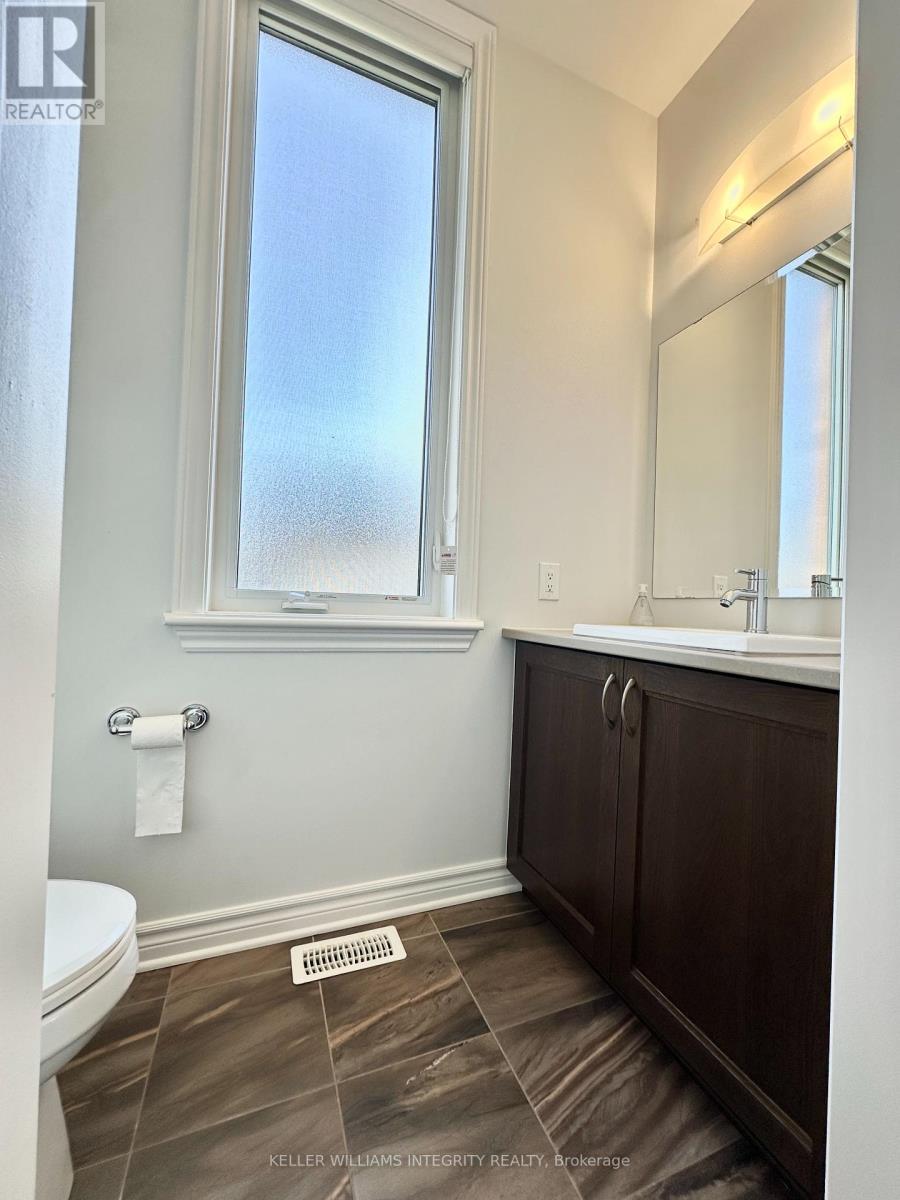4 Bedroom
4 Bathroom
Fireplace
Central Air Conditioning
Forced Air
$3,500 Monthly
Welcome to 532 Supernova Street, a sun-filled, stylish 4-bedroom, 3.5-bathroom home on a premium corner lot! This beautifully crafted home features a bright, open-concept layout with elegant finishes throughout. The main floor boasts gleaming hardwood flooring, expansive windows, and a cozy fireplace that anchors the sun-filled living area. The modern kitchen is fully equipped with stainless steel appliances, upgraded countertops, stylish cabinetry, and generous workspace perfect for both daily living and entertaining. Upstairs, the spacious primary suite offers a peaceful retreat with a walk-in closet and a luxurious 4-piece ensuite. Three additional bedrooms, two full bathrooms, and a convenient second-floor laundry room complete the upper level.The fully finished basement provides a versatile living area with its own full 4-piece bathroom, ideal for guests, a home gym, or an office. Additional highlights include tile, hardwood, and carpet flooring, numerous upgrades throughout, and a spacious layout suited for growing families or professionals working from home.Located in a thriving community just minutes from top-rated schools, parks, shopping, dining, and public transit. Deposit $7000. The current tenants are moving out because they have purchased a new home. The lease ends on September 30, and the earliest possible move-in date is August 1. (id:56864)
Property Details
|
MLS® Number
|
X12190881 |
|
Property Type
|
Single Family |
|
Community Name
|
2602 - Riverside South/Gloucester Glen |
|
Amenities Near By
|
Public Transit |
|
Parking Space Total
|
4 |
Building
|
Bathroom Total
|
4 |
|
Bedrooms Above Ground
|
4 |
|
Bedrooms Total
|
4 |
|
Appliances
|
Water Heater, Dishwasher, Hood Fan, Microwave, Stove, Washer, Refrigerator |
|
Basement Development
|
Finished |
|
Basement Type
|
Full (finished) |
|
Construction Style Attachment
|
Detached |
|
Cooling Type
|
Central Air Conditioning |
|
Exterior Finish
|
Brick, Vinyl Siding |
|
Fireplace Present
|
Yes |
|
Foundation Type
|
Block, Concrete, Brick |
|
Half Bath Total
|
1 |
|
Heating Fuel
|
Natural Gas |
|
Heating Type
|
Forced Air |
|
Stories Total
|
2 |
|
Type
|
House |
|
Utility Water
|
Municipal Water |
Parking
Land
|
Acreage
|
No |
|
Land Amenities
|
Public Transit |
|
Sewer
|
Sanitary Sewer |
Rooms
| Level |
Type |
Length |
Width |
Dimensions |
|
Second Level |
Laundry Room |
|
|
Measurements not available |
|
Second Level |
Primary Bedroom |
4.87 m |
3.4 m |
4.87 m x 3.4 m |
|
Second Level |
Bathroom |
|
|
Measurements not available |
|
Second Level |
Bedroom |
3.42 m |
3.5 m |
3.42 m x 3.5 m |
|
Second Level |
Bedroom |
3.27 m |
3.35 m |
3.27 m x 3.35 m |
|
Second Level |
Bathroom |
|
|
Measurements not available |
|
Basement |
Recreational, Games Room |
3.86 m |
6.29 m |
3.86 m x 6.29 m |
|
Main Level |
Great Room |
4.26 m |
8.33 m |
4.26 m x 8.33 m |
|
Main Level |
Kitchen |
3.04 m |
4.11 m |
3.04 m x 4.11 m |
|
Main Level |
Bathroom |
|
|
Measurements not available |
|
Main Level |
Other |
5.48 m |
5.99 m |
5.48 m x 5.99 m |
https://www.realtor.ca/real-estate/28405102/532-supernova-street-ottawa-2602-riverside-southgloucester-glen
























