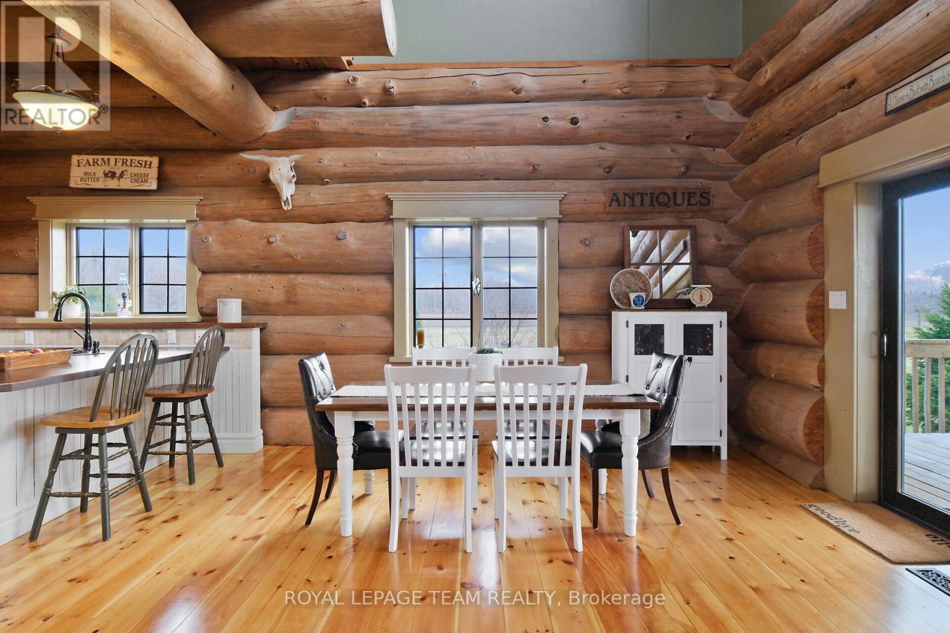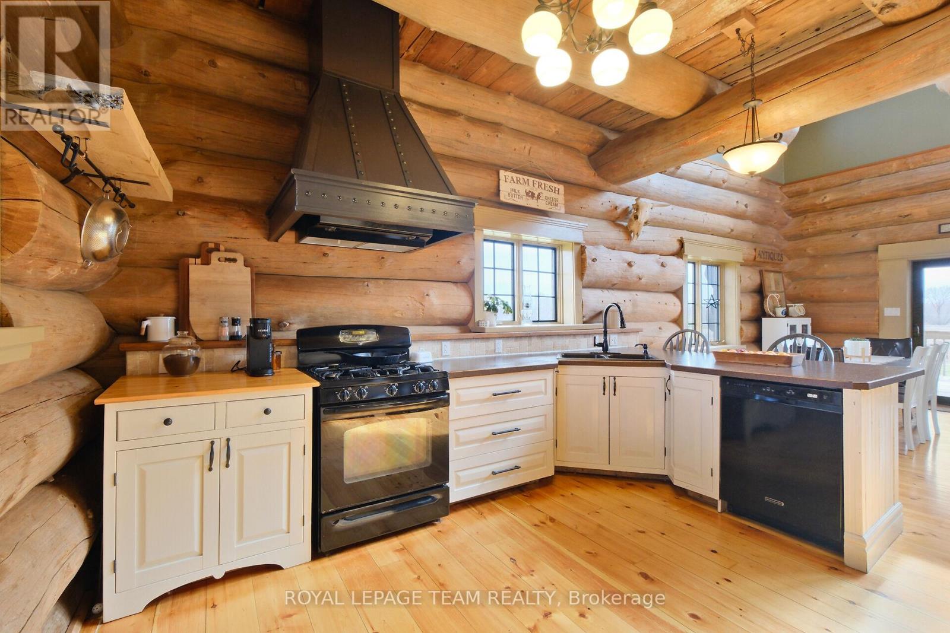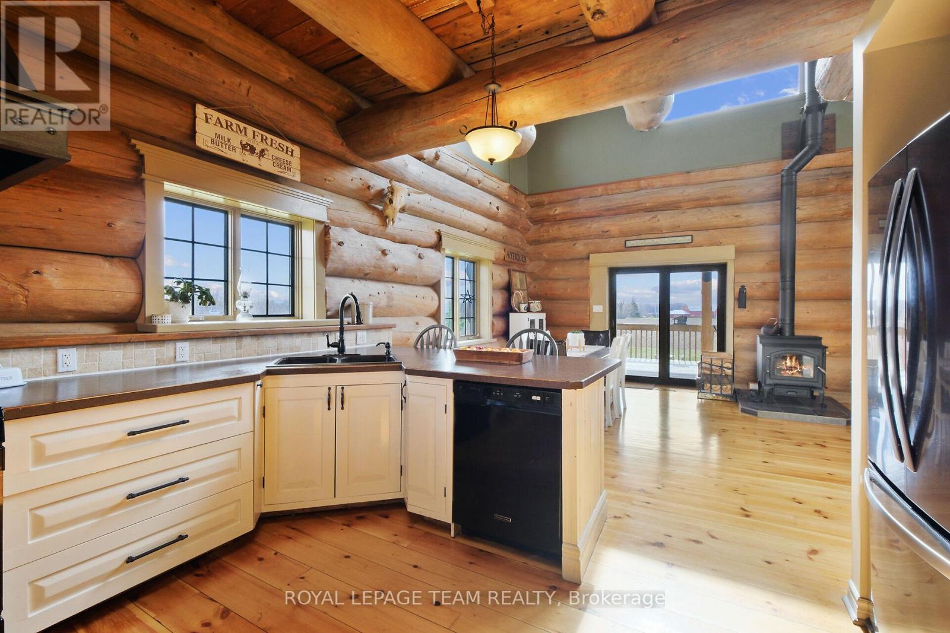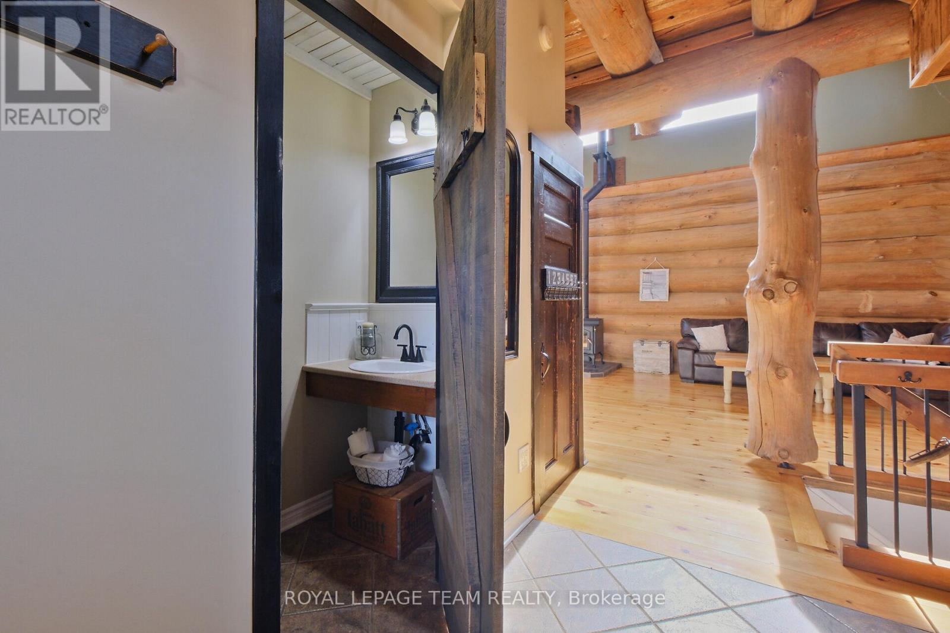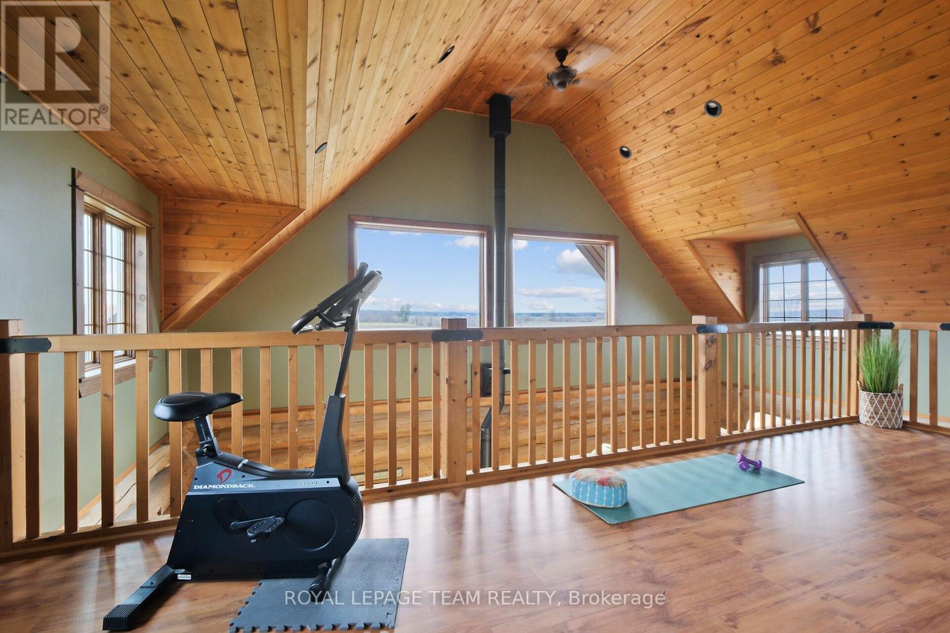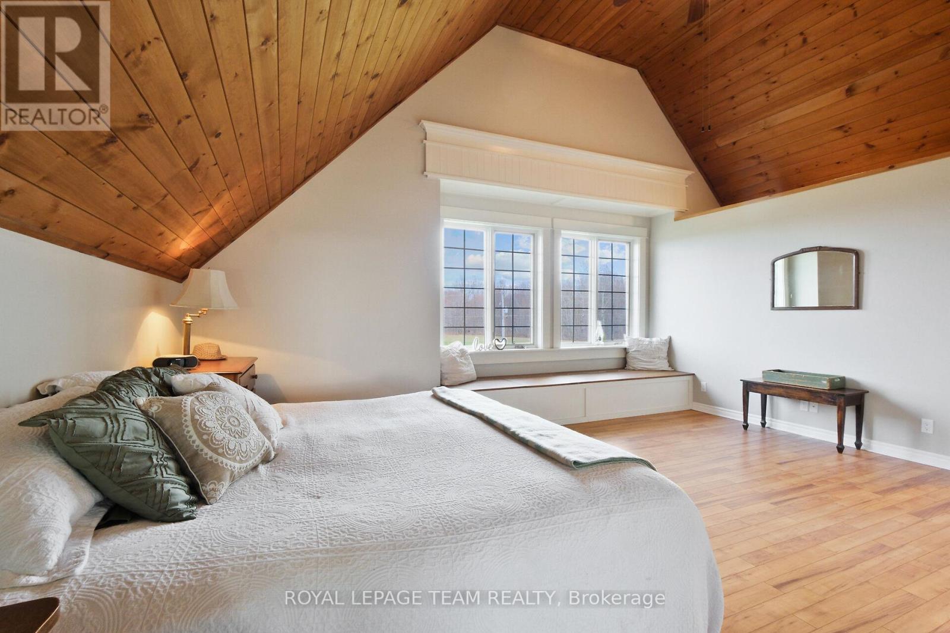3 Bedroom
3 Bathroom
2,000 - 2,500 ft2
Fireplace
Central Air Conditioning
Forced Air
Acreage
Landscaped
$950,000
Charming Log Home on 3 Acres in Vars Just 20 Minutes to the City! Escape the hustle and unwind in this stunning log home nestled on a serene 3-acre lot in the village of Vars. Enjoy breathtaking sunsets and a panoramic view that even includes fireworks from the Peace Tower, no neighbours in sight. This beautifully crafted home offers 3 bedrooms (1+2) and a bright, open-concept main floor featuring soaring 28-foot ceilings in the great room and a cozy wood stove. Natural light floods the space through large windows, while the kitchen boasts ample counter space, black stainless steel fridge black dishwasher, and a black gas stove. The primary bedroom is a true retreat with heated flooring throughout the bedroom, walk-in closet, and spa-like ensuite. The ensuite includes double sinks, dual shower heads, and a natural stone floor for a luxurious touch. Overlooking the great room is a spacious 23.6-foot loft, perfect for a home office, reading nook, or creative space. Outdoor living is a dream with expansive decks at the front and back of the home, ideal for relaxing or entertaining. The beautifully landscaped yard spans the entire 3-acre lot, offering privacy and tranquility.The lower level includes a large family room and two generous bedrooms, making it perfect for guests or family. The laneway accommodates 10+ vehicles with ease.This peaceful setting blends rustic charm with modern comforts all just a short 20-minute drive to the city. (id:56864)
Property Details
|
MLS® Number
|
X12104781 |
|
Property Type
|
Single Family |
|
Community Name
|
1109 - Vars & Area |
|
Features
|
Carpet Free |
|
Parking Space Total
|
10 |
Building
|
Bathroom Total
|
3 |
|
Bedrooms Above Ground
|
1 |
|
Bedrooms Below Ground
|
2 |
|
Bedrooms Total
|
3 |
|
Age
|
6 To 15 Years |
|
Appliances
|
Water Heater - Tankless, Dishwasher, Dryer, Hood Fan, Microwave, Stove, Washer, Refrigerator |
|
Basement Development
|
Finished |
|
Basement Type
|
N/a (finished) |
|
Construction Style Attachment
|
Detached |
|
Cooling Type
|
Central Air Conditioning |
|
Exterior Finish
|
Log |
|
Fireplace Present
|
Yes |
|
Fireplace Total
|
1 |
|
Fireplace Type
|
Woodstove |
|
Foundation Type
|
Insulated Concrete Forms |
|
Half Bath Total
|
1 |
|
Heating Fuel
|
Propane |
|
Heating Type
|
Forced Air |
|
Stories Total
|
2 |
|
Size Interior
|
2,000 - 2,500 Ft2 |
|
Type
|
House |
|
Utility Water
|
Dug Well |
Parking
Land
|
Acreage
|
Yes |
|
Landscape Features
|
Landscaped |
|
Sewer
|
Septic System |
|
Size Depth
|
294 Ft ,10 In |
|
Size Frontage
|
464 Ft ,8 In |
|
Size Irregular
|
464.7 X 294.9 Ft |
|
Size Total Text
|
464.7 X 294.9 Ft|2 - 4.99 Acres |
|
Zoning Description
|
Agricultural |
Rooms
| Level |
Type |
Length |
Width |
Dimensions |
|
Second Level |
Primary Bedroom |
5.61 m |
4.6 m |
5.61 m x 4.6 m |
|
Second Level |
Bathroom |
3.1 m |
2.9 m |
3.1 m x 2.9 m |
|
Second Level |
Other |
4.57 m |
4.6 m |
4.57 m x 4.6 m |
|
Second Level |
Den |
2.72 m |
2.01 m |
2.72 m x 2.01 m |
|
Second Level |
Loft |
7.16 m |
2.29 m |
7.16 m x 2.29 m |
|
Lower Level |
Family Room |
5.61 m |
4.5 m |
5.61 m x 4.5 m |
|
Lower Level |
Bedroom 2 |
4.52 m |
3.1 m |
4.52 m x 3.1 m |
|
Lower Level |
Bedroom 3 |
3.45 m |
3.1 m |
3.45 m x 3.1 m |
|
Lower Level |
Bathroom |
2.9 m |
2.08 m |
2.9 m x 2.08 m |
|
Main Level |
Great Room |
8.79 m |
5.08 m |
8.79 m x 5.08 m |
|
Main Level |
Kitchen |
4.29 m |
4.09 m |
4.29 m x 4.09 m |
Utilities
https://www.realtor.ca/real-estate/28216864/5410-rockdale-road-ottawa-1109-vars-area















