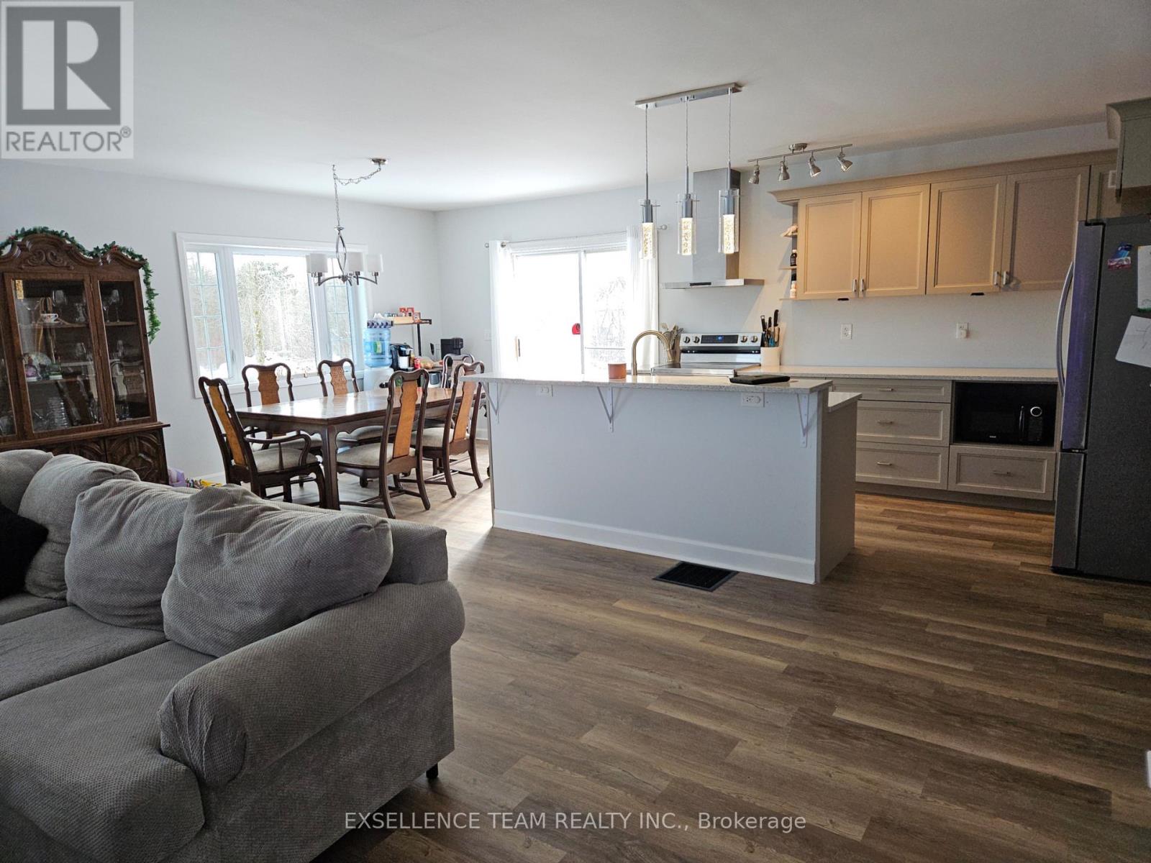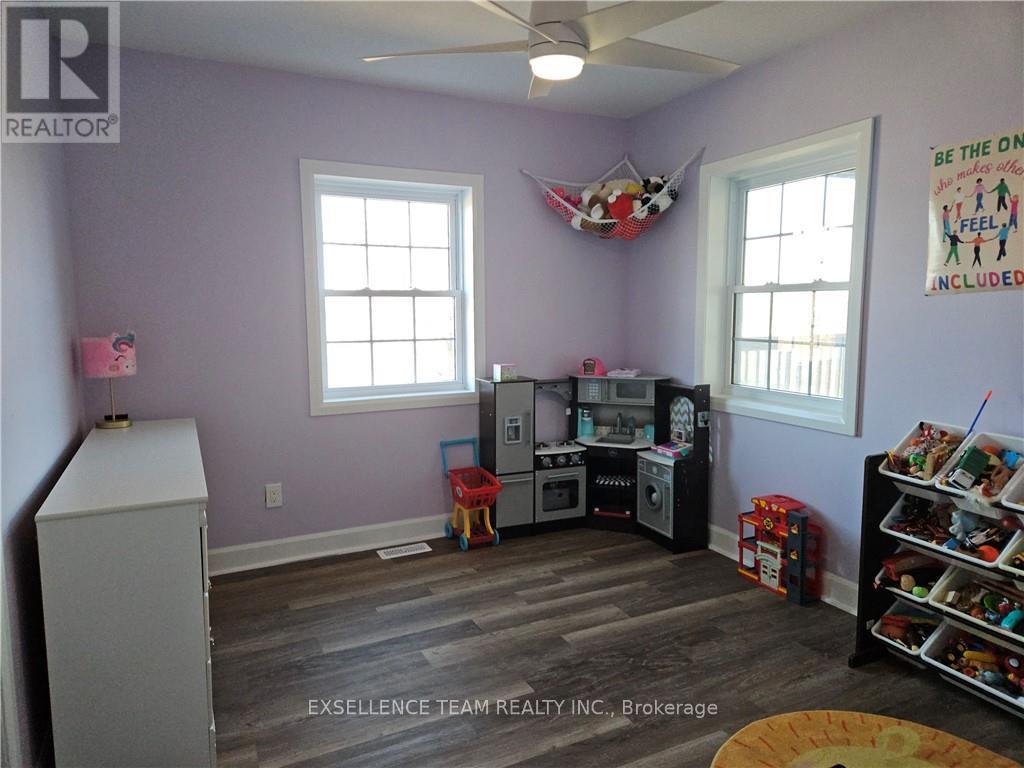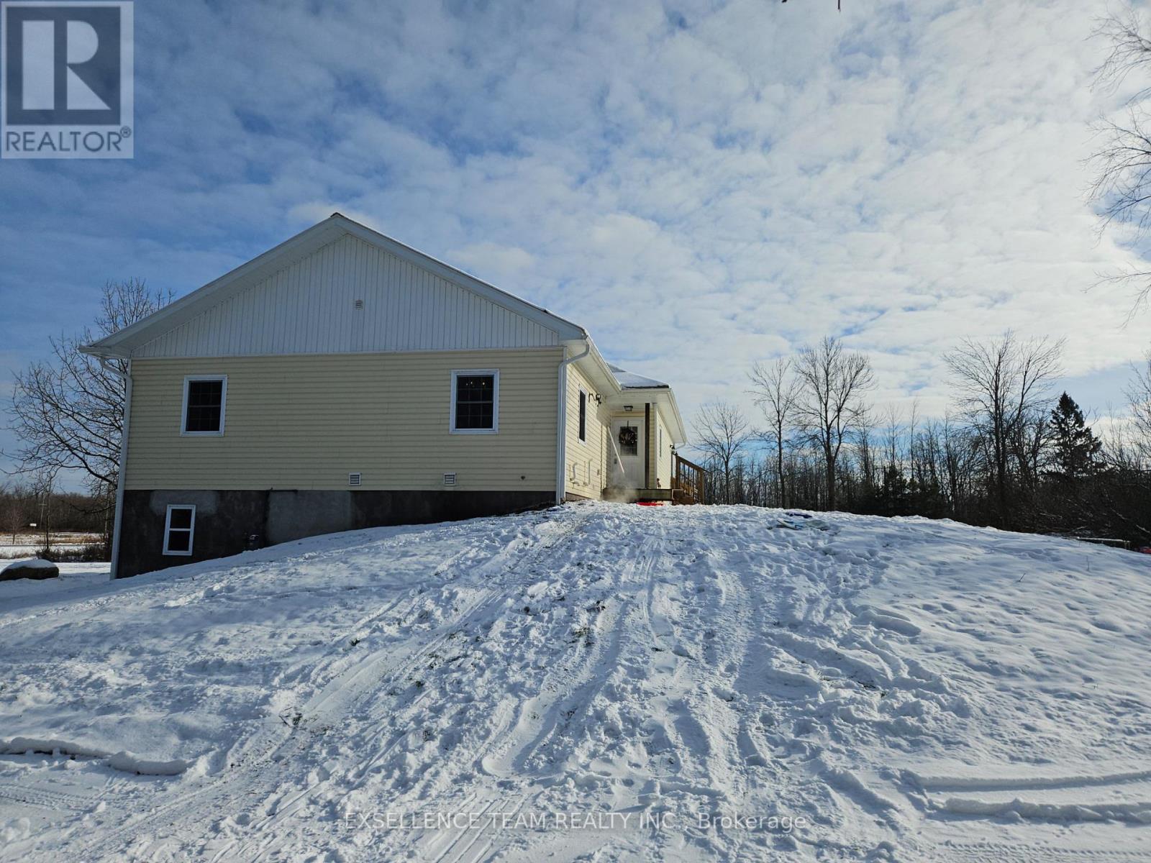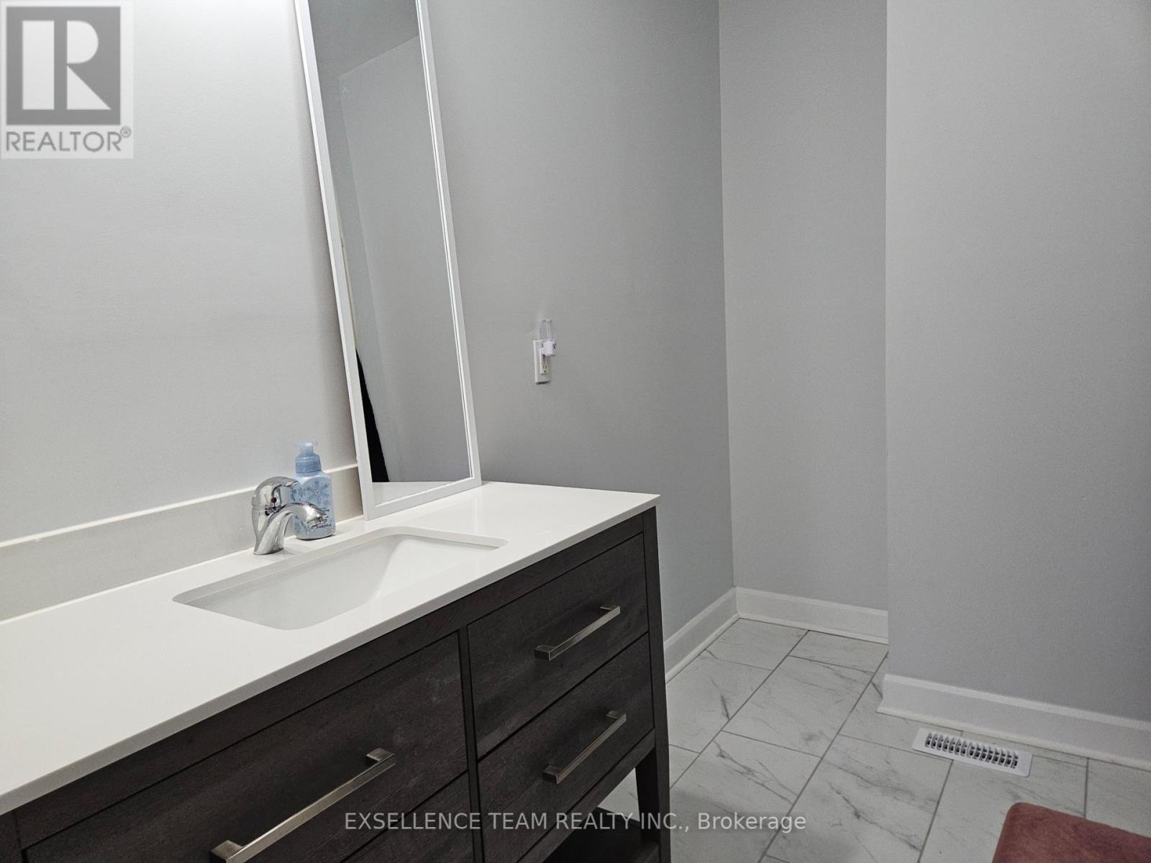3 Bedroom
2 Bathroom
Bungalow
Air Exchanger
Forced Air
Acreage
$585,000
Offered to you is this recently built property on 3.25 acres. It offers laminated vinyl plank flooring throughout except for ceramic floorings in both washrooms. Property greets you in its large foyer leading you to the open concept kitchen dining & living room area (23x19) on one side & to the 3 bedrooms on the opposite side. Laundry facility are conveniently located just off the main foyer on the main floor. The bright open concept living dining offers 2 patio doors facing west & east with the east side leading to a super sized covered balcony facing the open un obstructive view of the surroundings. The lower level, unfinished basement area features 2 extra large rooms that could easily be turned into extra bedrooms, family, game room, utility, workshop room & so much more. Come take a peak to envision all possibilities. Theirs also a rough in for a 3rd washroom plus a newer forced air natural gas furnace, water treatment device, hot water on demand tankless system & an air exchanger., Close to Cornwall and all amenities and only a few kilometres to Highway #2, #43 or #401. Great commute to Ottawa. ** This is a linked property.** (id:56864)
Property Details
|
MLS® Number
|
X10411046 |
|
Property Type
|
Single Family |
|
Neigbourhood
|
Stormont |
|
Community Name
|
716 - South Stormont (Cornwall) Twp |
|
Community Features
|
School Bus |
|
Parking Space Total
|
10 |
|
Structure
|
Deck |
Building
|
Bathroom Total
|
2 |
|
Bedrooms Above Ground
|
3 |
|
Bedrooms Total
|
3 |
|
Appliances
|
Water Treatment, Dishwasher, Hood Fan, Refrigerator, Stove |
|
Architectural Style
|
Bungalow |
|
Basement Development
|
Unfinished |
|
Basement Type
|
Full (unfinished) |
|
Construction Style Attachment
|
Detached |
|
Cooling Type
|
Air Exchanger |
|
Exterior Finish
|
Vinyl Siding |
|
Foundation Type
|
Concrete |
|
Heating Fuel
|
Natural Gas |
|
Heating Type
|
Forced Air |
|
Stories Total
|
1 |
|
Type
|
House |
Land
|
Acreage
|
Yes |
|
Sewer
|
Septic System |
|
Size Depth
|
500 Ft |
|
Size Frontage
|
270 Ft |
|
Size Irregular
|
270 X 500 Ft ; 1 |
|
Size Total Text
|
270 X 500 Ft ; 1|2 - 4.99 Acres |
|
Zoning Description
|
Agr10 |
Rooms
| Level |
Type |
Length |
Width |
Dimensions |
|
Lower Level |
Utility Room |
9.14 m |
6.7 m |
9.14 m x 6.7 m |
|
Lower Level |
Family Room |
9.75 m |
7.92 m |
9.75 m x 7.92 m |
|
Lower Level |
Workshop |
|
|
Measurements not available |
|
Main Level |
Laundry Room |
|
|
Measurements not available |
|
Main Level |
Living Room |
7.11 m |
5.81 m |
7.11 m x 5.81 m |
|
Main Level |
Foyer |
3.55 m |
3.22 m |
3.55 m x 3.22 m |
|
Main Level |
Primary Bedroom |
4.47 m |
3.4 m |
4.47 m x 3.4 m |
|
Main Level |
Bedroom |
3.04 m |
3.65 m |
3.04 m x 3.65 m |
|
Main Level |
Bedroom |
3.04 m |
3.65 m |
3.04 m x 3.65 m |
|
Main Level |
Bathroom |
2.66 m |
2.2 m |
2.66 m x 2.2 m |
|
Main Level |
Bathroom |
2.43 m |
2.23 m |
2.43 m x 2.23 m |
|
Main Level |
Other |
2.03 m |
1.95 m |
2.03 m x 1.95 m |
Utilities
|
Natural Gas Available
|
Available |
https://www.realtor.ca/real-estate/27617081/5530-richmond-drive-south-stormont-716-south-stormont-cornwall-twp







































