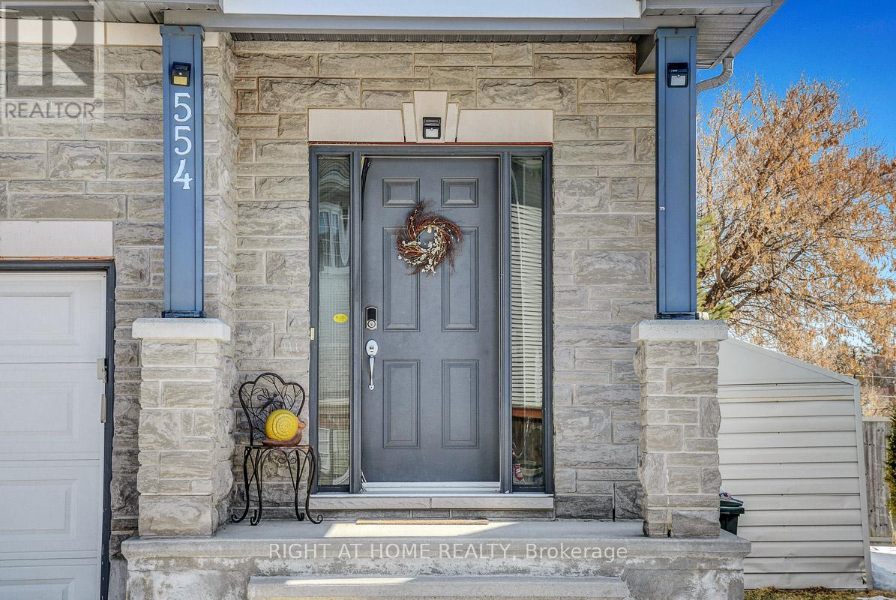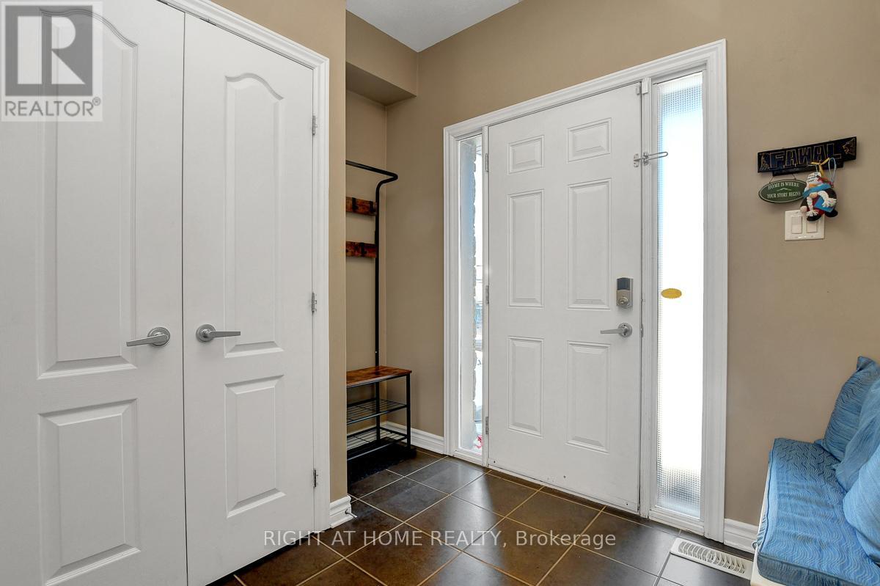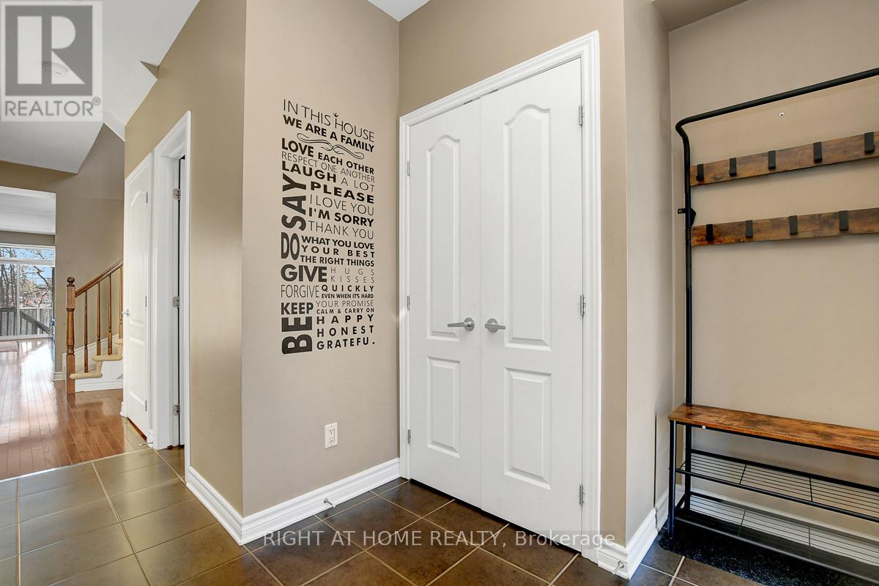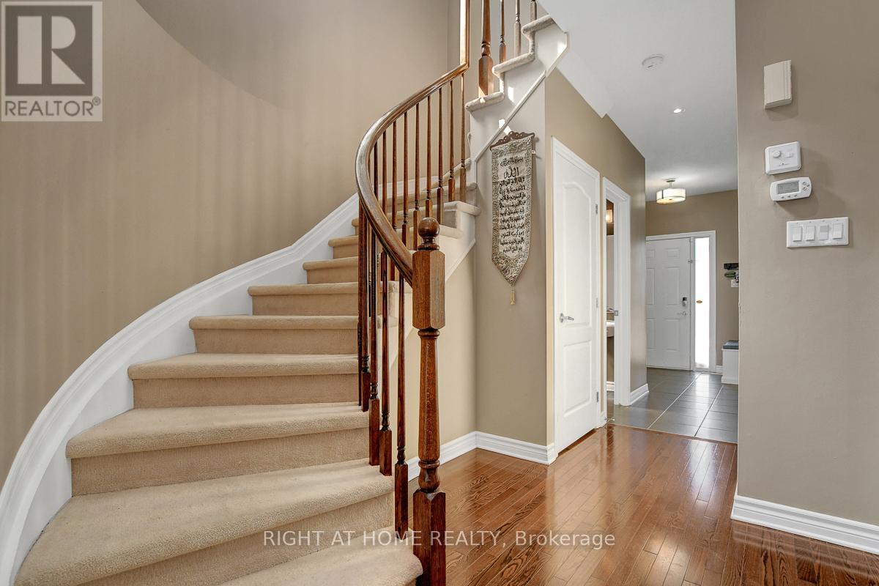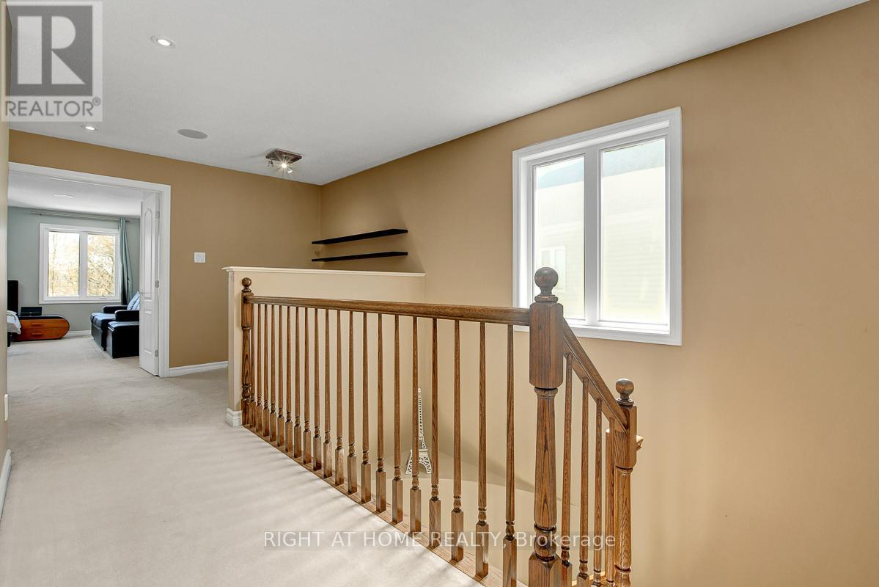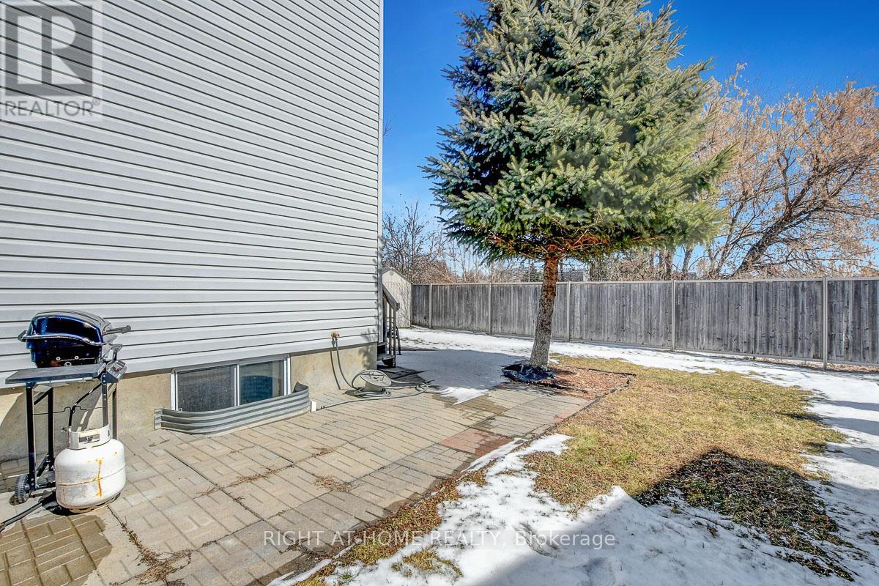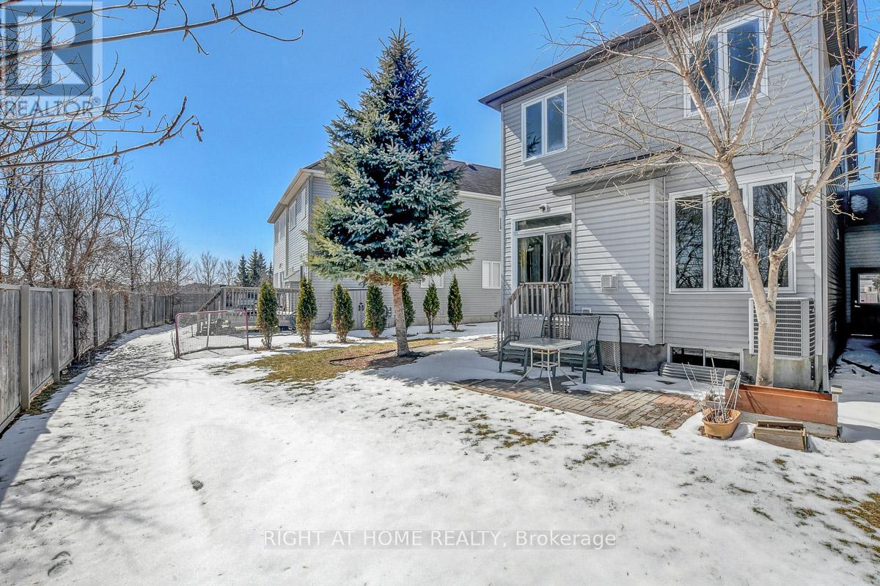3 Bedroom
4 Bathroom
2,000 - 2,500 ft2
Fireplace
Central Air Conditioning
Forced Air
Landscaped
$749,900
Rare linked (ONLY BY GARAGE) 2 Storey located on a family friendly road, featuring a double garage, premium pie lot and no rear neighbors in sought after Trailwest, steps to park & shops! This spacious 3 bedroom home offers open concept design, hardwood & tile on main floor, pot lighting, gas fireplace, Kitchen with breakfast bar, pantry, appliances & granite counters, main floor mud room, finished basement with large bright family room, 3 piece bath & additional storage, 2nd floor laundry & loft, primary bedroom with 4 piece ensuite, offers 4 Bathrooms; central air, stone frontage, interlock patio in backyard & more! (id:56864)
Property Details
|
MLS® Number
|
X12060176 |
|
Property Type
|
Single Family |
|
Community Name
|
9010 - Kanata - Emerald Meadows/Trailwest |
|
Amenities Near By
|
Public Transit |
|
Features
|
Lane |
|
Parking Space Total
|
4 |
Building
|
Bathroom Total
|
4 |
|
Bedrooms Above Ground
|
3 |
|
Bedrooms Total
|
3 |
|
Amenities
|
Fireplace(s) |
|
Appliances
|
Garage Door Opener Remote(s), Blinds, Dishwasher, Dryer, Garage Door Opener, Microwave, Stove, Washer, Refrigerator |
|
Basement Development
|
Partially Finished |
|
Basement Type
|
N/a (partially Finished) |
|
Construction Style Attachment
|
Semi-detached |
|
Cooling Type
|
Central Air Conditioning |
|
Exterior Finish
|
Stone, Vinyl Siding |
|
Fireplace Present
|
Yes |
|
Fireplace Total
|
1 |
|
Flooring Type
|
Hardwood |
|
Foundation Type
|
Poured Concrete |
|
Half Bath Total
|
1 |
|
Heating Fuel
|
Natural Gas |
|
Heating Type
|
Forced Air |
|
Stories Total
|
2 |
|
Size Interior
|
2,000 - 2,500 Ft2 |
|
Type
|
House |
|
Utility Water
|
Municipal Water |
Parking
|
Attached Garage
|
|
|
Garage
|
|
|
Inside Entry
|
|
Land
|
Acreage
|
No |
|
Land Amenities
|
Public Transit |
|
Landscape Features
|
Landscaped |
|
Sewer
|
Sanitary Sewer |
|
Size Frontage
|
29 Ft ,3 In |
|
Size Irregular
|
29.3 Ft ; Pie Shaped Lot |
|
Size Total Text
|
29.3 Ft ; Pie Shaped Lot |
Rooms
| Level |
Type |
Length |
Width |
Dimensions |
|
Second Level |
Primary Bedroom |
5.66 m |
3 m |
5.66 m x 3 m |
|
Second Level |
Bedroom 2 |
3.04 m |
3.78 m |
3.04 m x 3.78 m |
|
Second Level |
Bedroom 3 |
3.09 m |
3.78 m |
3.09 m x 3.78 m |
|
Second Level |
Laundry Room |
|
|
Measurements not available |
|
Second Level |
Loft |
3.35 m |
2 m |
3.35 m x 2 m |
|
Basement |
Family Room |
4.57 m |
2.74 m |
4.57 m x 2.74 m |
|
Basement |
Utility Room |
|
|
Measurements not available |
|
Main Level |
Foyer |
|
|
Measurements not available |
|
Main Level |
Dining Room |
3.53 m |
3.78 m |
3.53 m x 3.78 m |
|
Main Level |
Kitchen |
3.5 m |
4.44 m |
3.5 m x 4.44 m |
|
Main Level |
Living Room |
5.66 m |
3.65 m |
5.66 m x 3.65 m |
|
Main Level |
Other |
2.84 m |
1.72 m |
2.84 m x 1.72 m |
https://www.realtor.ca/real-estate/28116304/554-barrick-hill-road-ottawa-9010-kanata-emerald-meadowstrailwest


