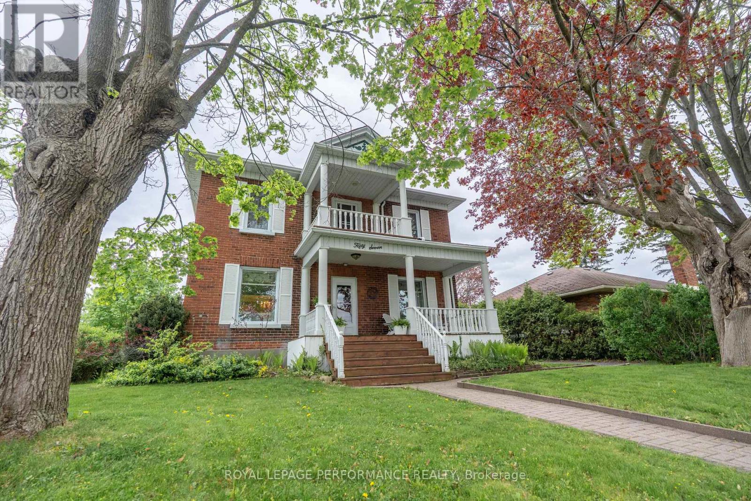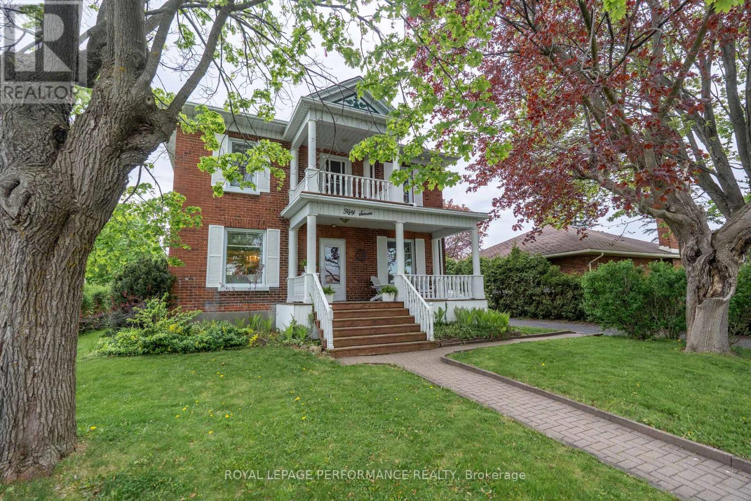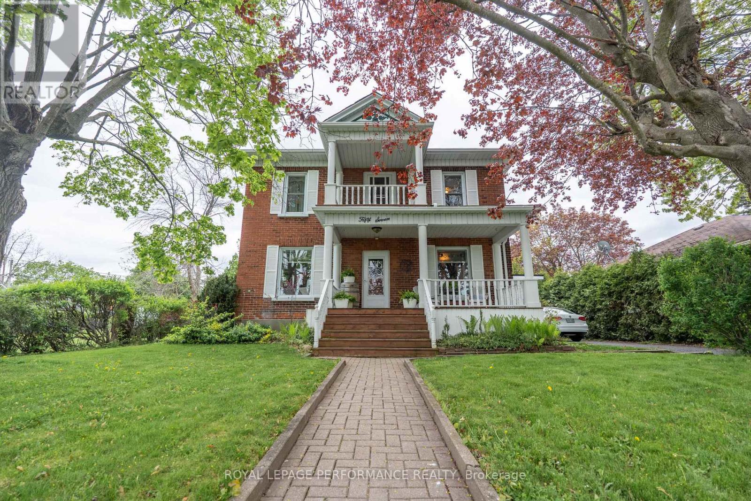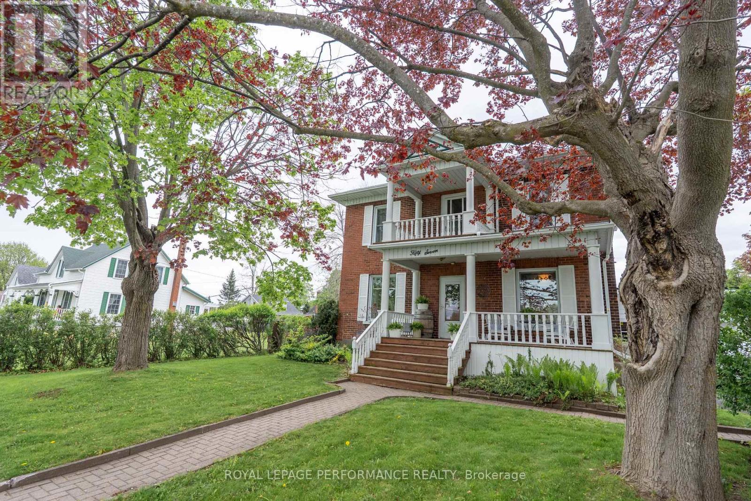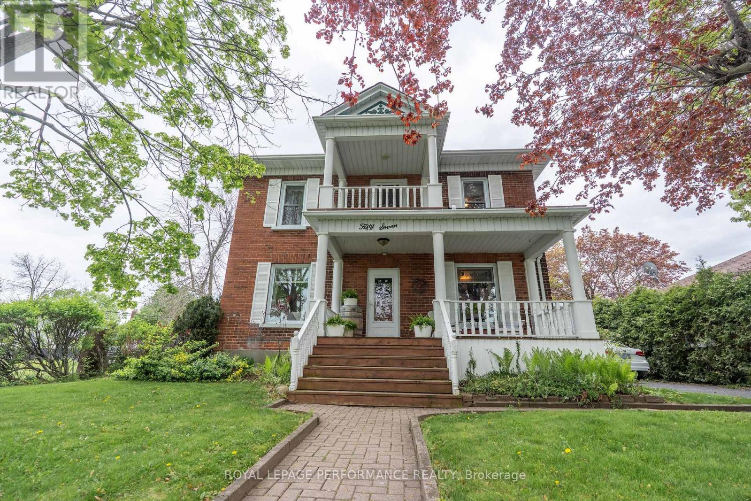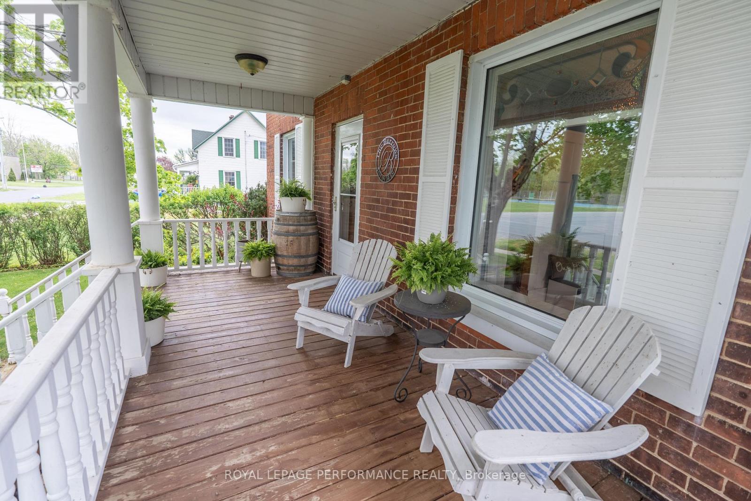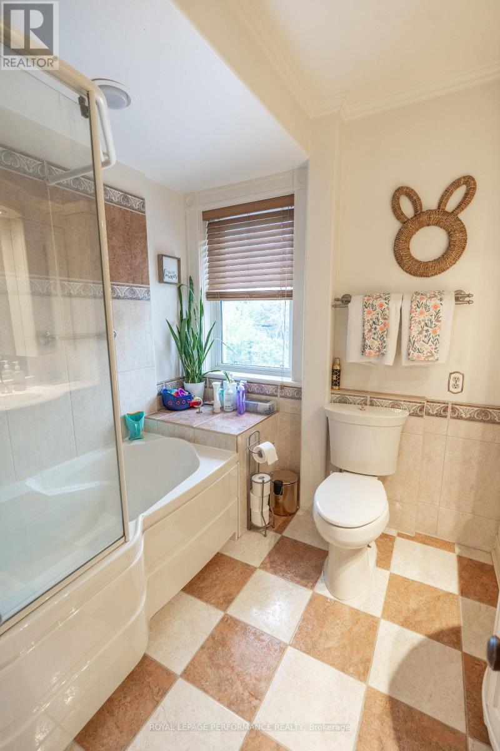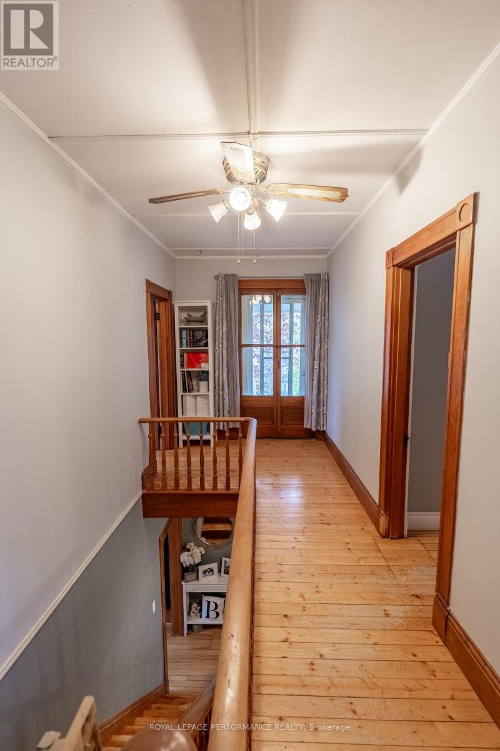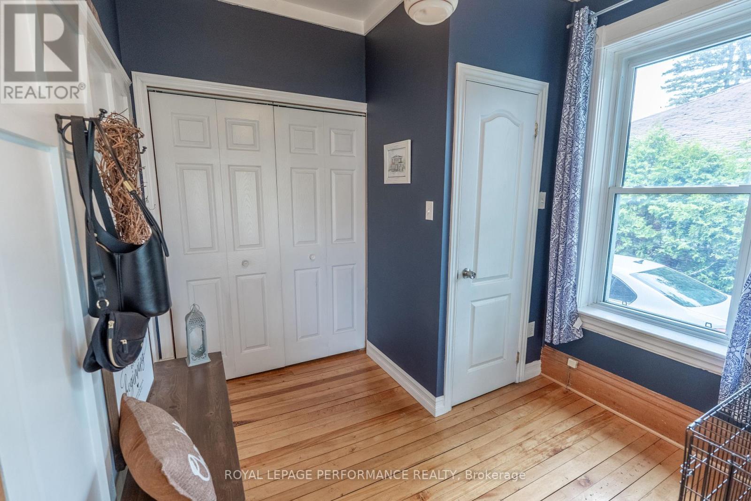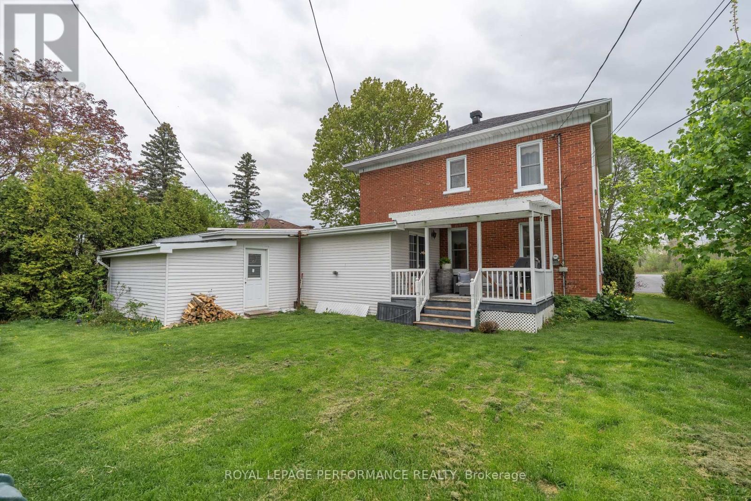4 Bedroom
3 Bathroom
1,500 - 2,000 ft2
Fireplace
Central Air Conditioning
Forced Air
$495,000
Nostalgia meets style in this 4 bedroom all brick century home nestled in the village of Long Sault. This bold and beautiful gem is is loaded with character wood trims and finishes throughout. The large covered porch invites you to this pleasant property. The bright living space boasts high ceilings. Dining area off of the kitchen that features solid wood cabinetry and includes appliances. Family room with gas fireplace leads to the back deck and yard. Office/den with a 2pc powder room. Four 2nd floor bedrooms with ample closet space. 4pc tiled bathroom with tub/shower combo. Partially finished basement with rec room, 2pc bath and storage areas. Other notables: Attached garage, roof shingles 2022, HWT 2024, Gas furnace 2010, Central AC, landscaped, paved driveway. Wonderful home and location for the growing family! Campsites, beach, golf other recreation nearby. Walking distance to school, church. Hockey rink across the street. Quick commute to Cornwall. (id:56864)
Property Details
|
MLS® Number
|
X12151589 |
|
Property Type
|
Single Family |
|
Community Name
|
714 - Long Sault |
|
Amenities Near By
|
Schools, Place Of Worship, Park |
|
Community Features
|
Community Centre |
|
Parking Space Total
|
3 |
|
Structure
|
Deck, Shed |
Building
|
Bathroom Total
|
3 |
|
Bedrooms Above Ground
|
4 |
|
Bedrooms Total
|
4 |
|
Amenities
|
Fireplace(s) |
|
Appliances
|
Water Heater |
|
Basement Type
|
Full |
|
Construction Style Attachment
|
Detached |
|
Cooling Type
|
Central Air Conditioning |
|
Exterior Finish
|
Brick |
|
Fireplace Present
|
Yes |
|
Fireplace Total
|
1 |
|
Foundation Type
|
Block |
|
Half Bath Total
|
2 |
|
Heating Fuel
|
Natural Gas |
|
Heating Type
|
Forced Air |
|
Stories Total
|
2 |
|
Size Interior
|
1,500 - 2,000 Ft2 |
|
Type
|
House |
|
Utility Water
|
Municipal Water |
Parking
Land
|
Acreage
|
No |
|
Land Amenities
|
Schools, Place Of Worship, Park |
|
Sewer
|
Sanitary Sewer |
|
Size Depth
|
125 Ft |
|
Size Frontage
|
60 Ft |
|
Size Irregular
|
60 X 125 Ft |
|
Size Total Text
|
60 X 125 Ft |
Rooms
| Level |
Type |
Length |
Width |
Dimensions |
|
Second Level |
Bedroom |
2.6 m |
3.56 m |
2.6 m x 3.56 m |
|
Second Level |
Bedroom |
3.5 m |
3.5 m |
3.5 m x 3.5 m |
|
Second Level |
Primary Bedroom |
2.98 m |
3.9 m |
2.98 m x 3.9 m |
|
Second Level |
Bedroom |
2.68 m |
3.2 m |
2.68 m x 3.2 m |
|
Basement |
Laundry Room |
4.03 m |
2.81 m |
4.03 m x 2.81 m |
|
Basement |
Utility Room |
3.96 m |
3.78 m |
3.96 m x 3.78 m |
|
Basement |
Recreational, Games Room |
4.87 m |
7.54 m |
4.87 m x 7.54 m |
|
Main Level |
Living Room |
3.71 m |
3.81 m |
3.71 m x 3.81 m |
|
Main Level |
Dining Room |
3.54 m |
4.92 m |
3.54 m x 4.92 m |
|
Main Level |
Kitchen |
3.57 m |
3.7 m |
3.57 m x 3.7 m |
|
Main Level |
Den |
4.09 m |
3.54 m |
4.09 m x 3.54 m |
|
Main Level |
Office |
2.63 m |
3.26 m |
2.63 m x 3.26 m |
https://www.realtor.ca/real-estate/28319291/57-mille-roches-road-south-stormont-714-long-sault

