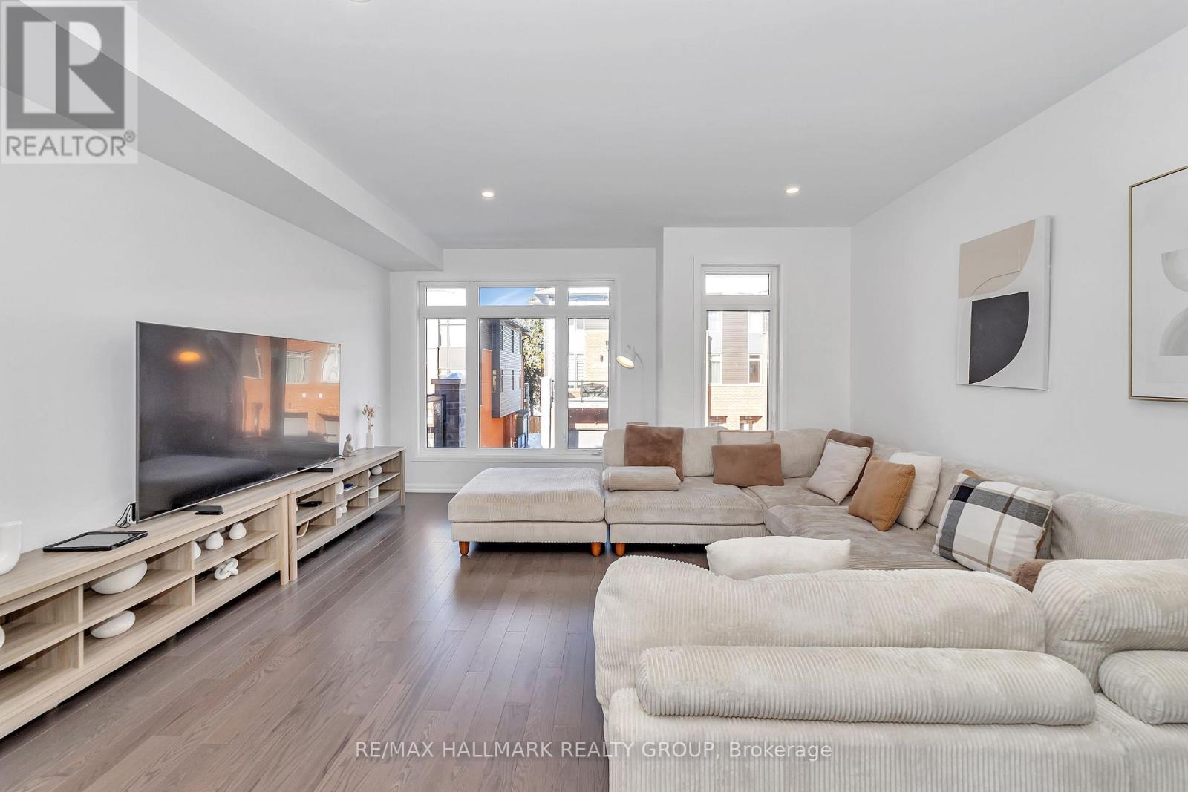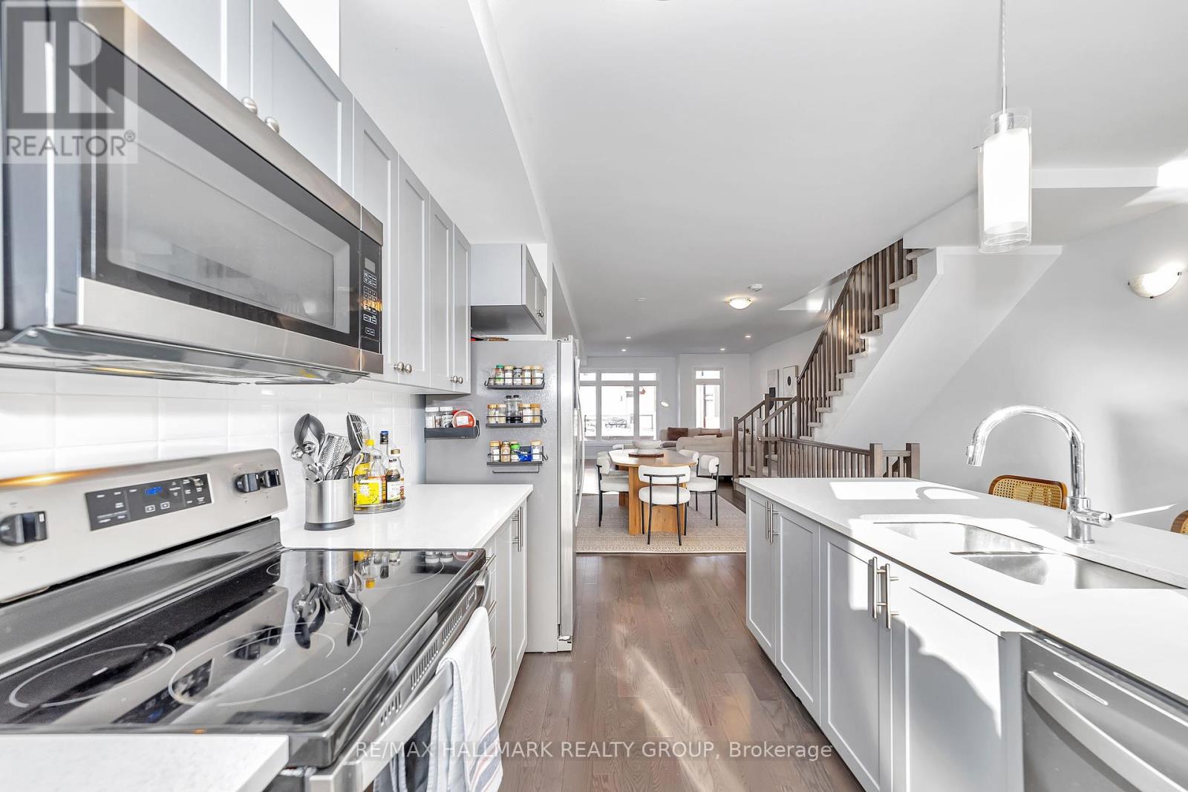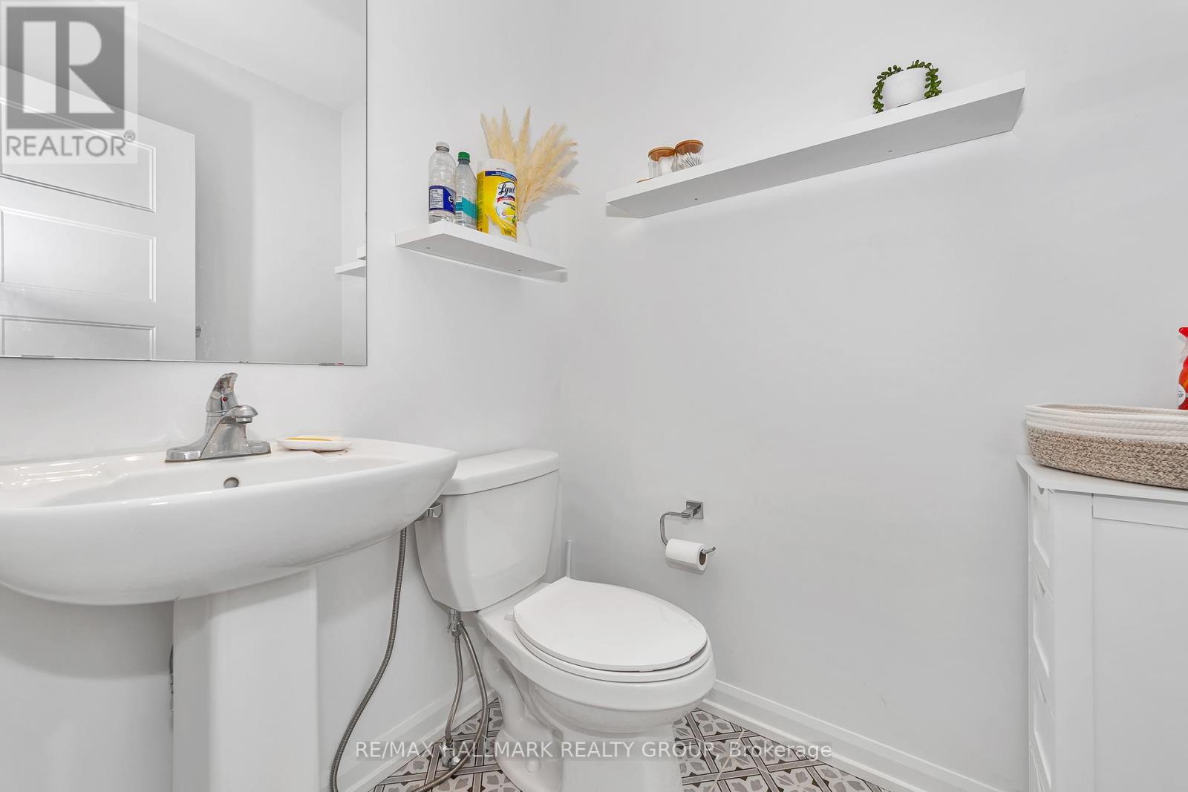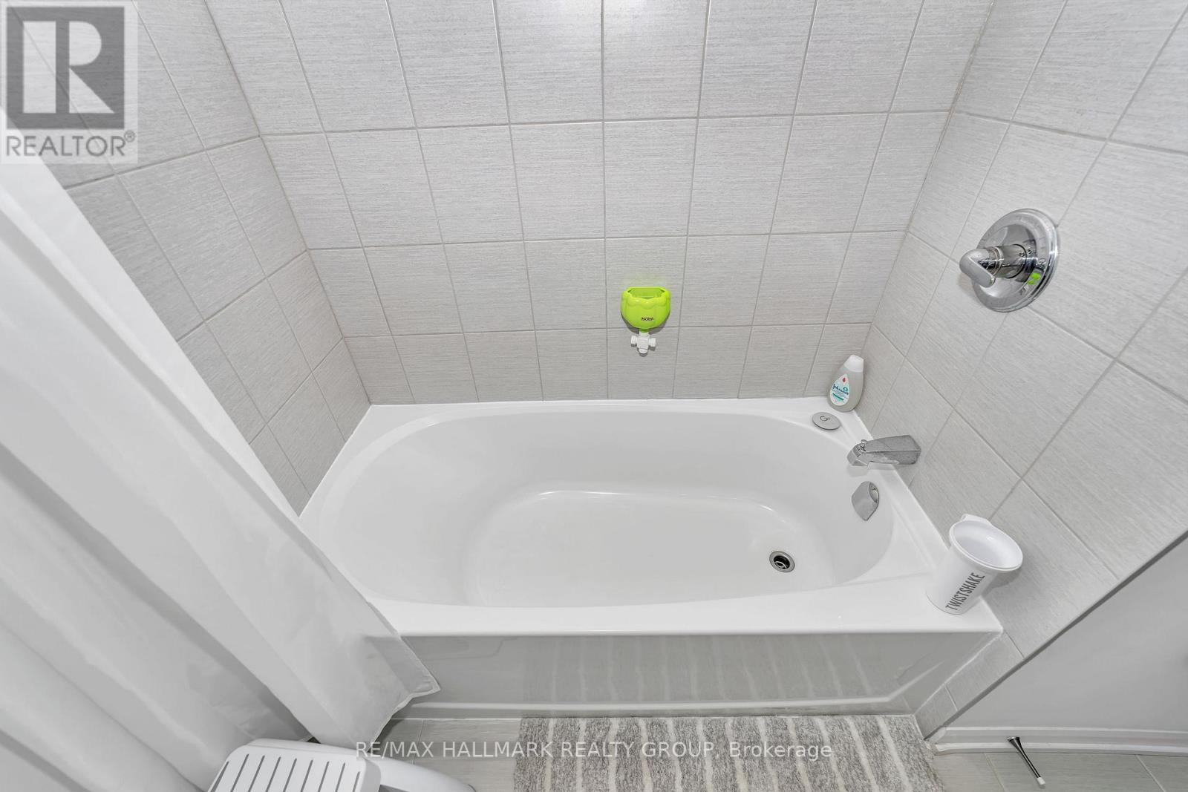570 Halo Ottawa, Ontario K1C 0C7
3 Bedroom
3 Bathroom
Central Air Conditioning
Forced Air
$2,800 Monthly
Flooring: Tile, Deposit: 6000, Brand new 3-storey, executive townhome in prestigious Chapel Hill just minutes from the Jeanne d'Arc about for easy highway access. This Ridgemont model boasts 1952 sq.ft.+ unfinished basement. It features 3 beds and 3 baths with a main floor office/study. Hardwood flooring throughout the kitchen/living rm/dining rm. 9 ft. smooth ceilings and beautiful modern finishes, inside and out. It comes with a single car garage., Flooring: Hardwood (id:56864)
Property Details
| MLS® Number | X11893718 |
| Property Type | Single Family |
| Community Name | 2009 - Chapel Hill |
| Amenities Near By | Public Transit, Park |
| Parking Space Total | 1 |
Building
| Bathroom Total | 3 |
| Bedrooms Above Ground | 3 |
| Bedrooms Total | 3 |
| Appliances | Water Heater |
| Basement Development | Unfinished |
| Basement Type | Full (unfinished) |
| Construction Style Attachment | Attached |
| Cooling Type | Central Air Conditioning |
| Exterior Finish | Brick |
| Foundation Type | Poured Concrete |
| Half Bath Total | 1 |
| Heating Fuel | Natural Gas |
| Heating Type | Forced Air |
| Stories Total | 3 |
| Type | Row / Townhouse |
| Utility Water | Municipal Water |
Parking
| Attached Garage |
Land
| Acreage | No |
| Land Amenities | Public Transit, Park |
| Sewer | Sanitary Sewer |
Rooms
| Level | Type | Length | Width | Dimensions |
|---|---|---|---|---|
| Second Level | Living Room | 4.72 m | 4.52 m | 4.72 m x 4.52 m |
| Second Level | Dining Room | 3.47 m | 4.01 m | 3.47 m x 4.01 m |
| Second Level | Kitchen | 2.74 m | 4.16 m | 2.74 m x 4.16 m |
| Second Level | Dining Room | 2.03 m | 4.97 m | 2.03 m x 4.97 m |
| Third Level | Primary Bedroom | 4.03 m | 3.5 m | 4.03 m x 3.5 m |
| Third Level | Bedroom | 2.13 m | 3.45 m | 2.13 m x 3.45 m |
| Third Level | Bedroom | 2.48 m | 3.75 m | 2.48 m x 3.75 m |
| Main Level | Den | 4.72 m | 3.98 m | 4.72 m x 3.98 m |
https://www.realtor.ca/real-estate/27739489/570-halo-ottawa-2009-chapel-hill
Interested?
Contact us for more information
































