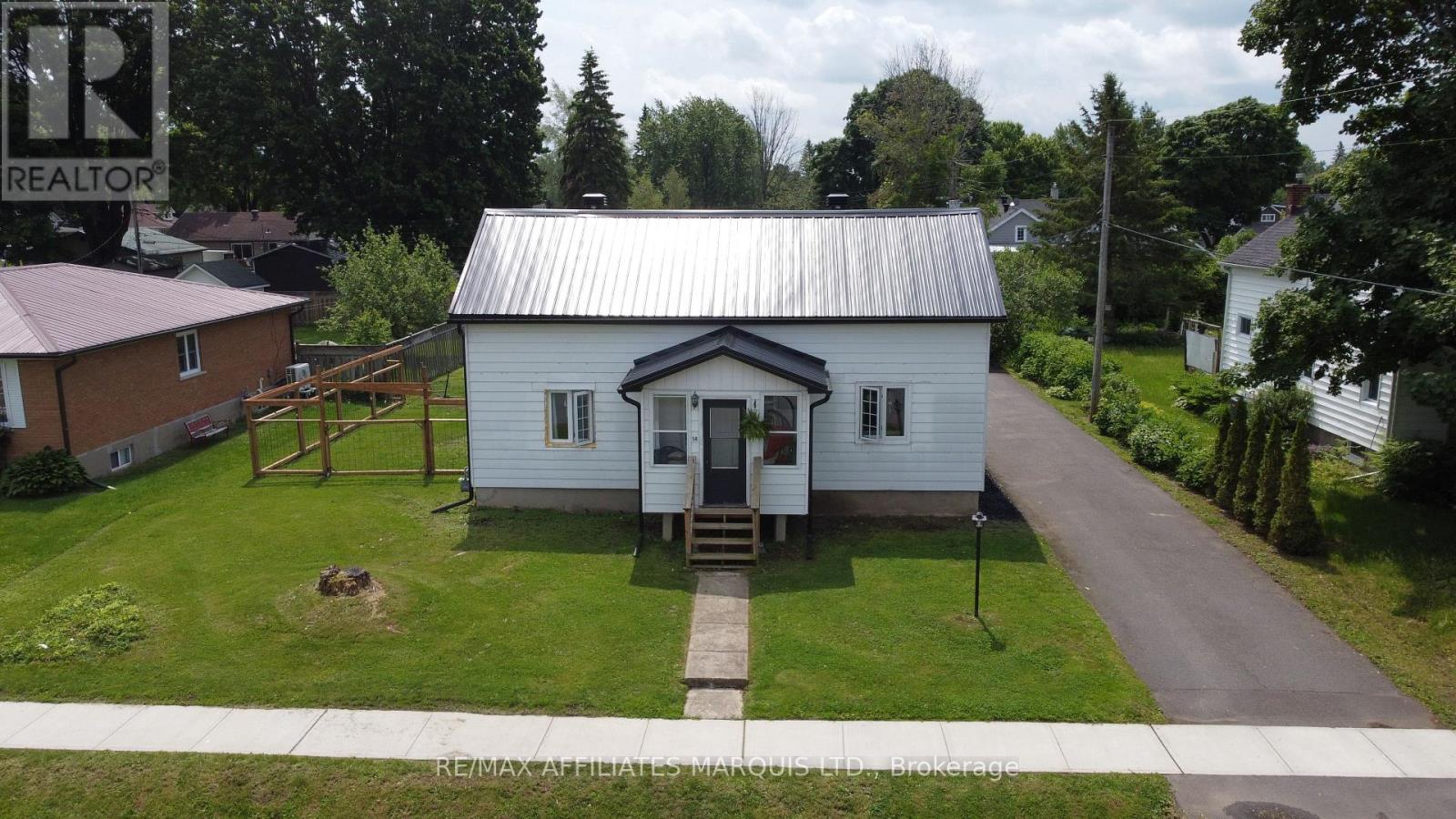3 Bedroom
2 Bathroom
1,500 - 2,000 ft2
Fireplace
Central Air Conditioning
Forced Air
$399,900
Charming 1.5 sty in a great Neighbourhood in need of a handyman...This 3 bedroom 2 bath home sits on a spacious lot in a sought after neighbourhood. It features a stylish kitchen dining/sitting room , livingroom with electric fireplace , main floor priority bedroom and a 2 pc bath. The second floor has 2 bedrooms (one needs paint and finishing) and a renovated 3 pc bath including a wonderful soaker tub. There is a detached extra large garage, 20' X 44' The basement has a rough-in for a 3rd bath which includes the fixtures to complete it, potential for 2 additional bedrooms and large recroom/media room.With some finishing touches and a handymans work, this home has amazing potential to truly shine . A great opportunity to add your personal touch and build equity (id:56864)
Property Details
|
MLS® Number
|
X12212308 |
|
Property Type
|
Single Family |
|
Community Name
|
713 - Ingleside |
|
Parking Space Total
|
7 |
Building
|
Bathroom Total
|
2 |
|
Bedrooms Above Ground
|
3 |
|
Bedrooms Total
|
3 |
|
Age
|
31 To 50 Years |
|
Amenities
|
Fireplace(s) |
|
Appliances
|
Water Heater - Tankless, Water Meter |
|
Basement Type
|
Full |
|
Construction Style Attachment
|
Detached |
|
Cooling Type
|
Central Air Conditioning |
|
Exterior Finish
|
Aluminum Siding |
|
Fireplace Present
|
Yes |
|
Fireplace Total
|
1 |
|
Foundation Type
|
Block |
|
Half Bath Total
|
1 |
|
Heating Fuel
|
Natural Gas |
|
Heating Type
|
Forced Air |
|
Stories Total
|
2 |
|
Size Interior
|
1,500 - 2,000 Ft2 |
|
Type
|
House |
|
Utility Water
|
Municipal Water |
Parking
Land
|
Acreage
|
No |
|
Sewer
|
Sanitary Sewer |
|
Size Depth
|
150 Ft |
|
Size Frontage
|
75 Ft |
|
Size Irregular
|
75 X 150 Ft |
|
Size Total Text
|
75 X 150 Ft |
|
Zoning Description
|
Residential |
Rooms
| Level |
Type |
Length |
Width |
Dimensions |
|
Second Level |
Bedroom 2 |
4.29 m |
2.41 m |
4.29 m x 2.41 m |
|
Second Level |
Bedroom 3 |
3.96 m |
3.23 m |
3.96 m x 3.23 m |
|
Main Level |
Living Room |
5.18 m |
3.26 m |
5.18 m x 3.26 m |
|
Main Level |
Kitchen |
2.83 m |
2.83 m |
2.83 m x 2.83 m |
|
Main Level |
Bedroom |
5.7 m |
3.38 m |
5.7 m x 3.38 m |
Utilities
|
Cable
|
Available |
|
Electricity
|
Available |
|
Sewer
|
Available |
https://www.realtor.ca/real-estate/28450566/58-elm-street-south-stormont-713-ingleside
























