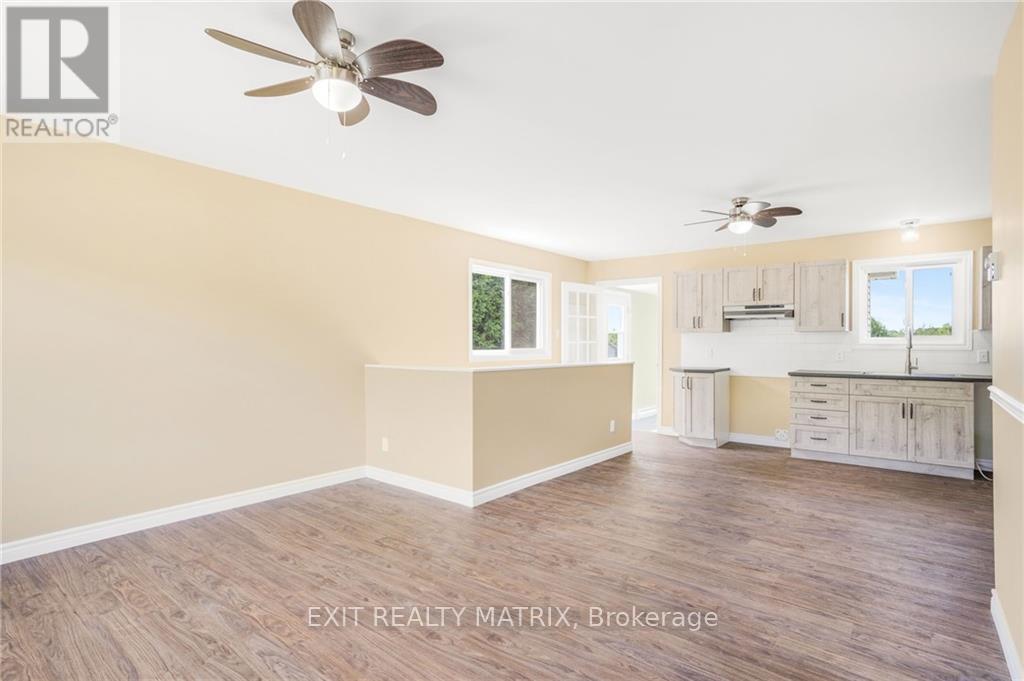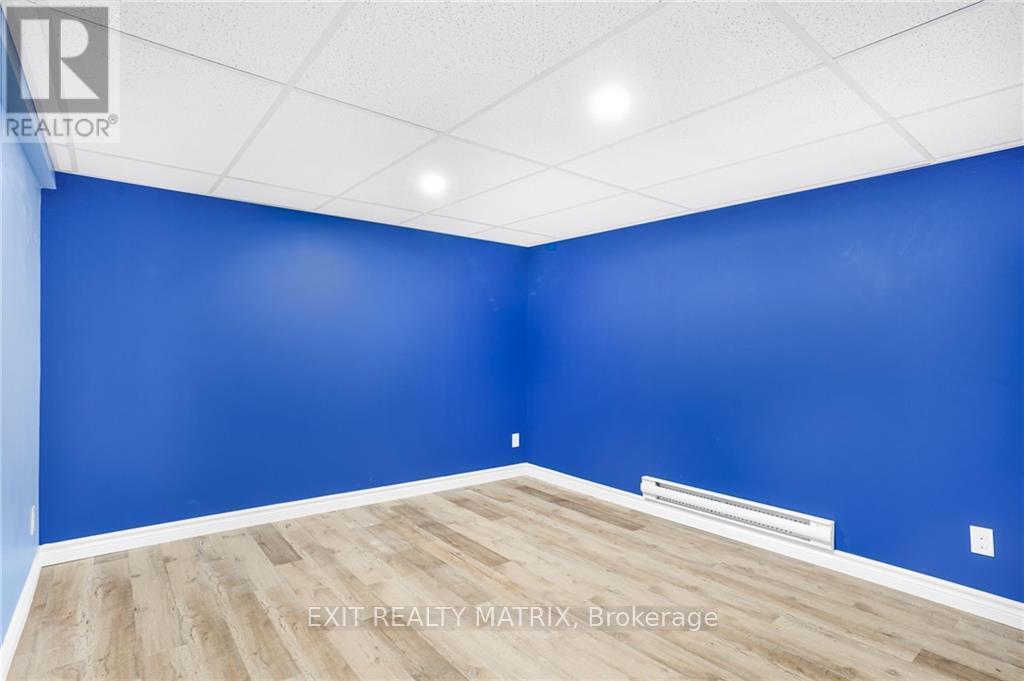590 County Rd 10 Road East Hawkesbury, Ontario K0B 1P0
2 Bedroom
Bungalow
Fireplace
Baseboard Heaters
$435,000
Looking for country living? A convenient side entry mudroom with access to a back deck. Beautiful kitchen design with plenty of cabinets and counter space, open to the living room. Nice size bedrooms on the main level along with a full bathroom. Plenty of space for a home office. A completely finished basement offers a additional rooms for a den or hobby room, a large family room and storage space. Low maintenance flooring throughout. Painted in calming neutral tones. Plenty of closet space, electric baseboard heat. Nice deep lot. No rear neighbours. After a fire in 2023, this home was rebuilt from the foundation up in 2024. Virtual walk through in the multimedia section., Flooring: Laminate (id:56864)
Property Details
| MLS® Number | X9520112 |
| Property Type | Single Family |
| Neigbourhood | St Eugene |
| Community Name | 615 - East Hawkesbury Twp |
| Parking Space Total | 4 |
| Structure | Deck |
Building
| Bedrooms Above Ground | 2 |
| Bedrooms Total | 2 |
| Amenities | Fireplace(s) |
| Appliances | Water Heater, Water Treatment |
| Architectural Style | Bungalow |
| Basement Development | Finished |
| Basement Type | Full (finished) |
| Construction Style Attachment | Detached |
| Fireplace Present | Yes |
| Fireplace Total | 1 |
| Foundation Type | Concrete |
| Heating Fuel | Electric |
| Heating Type | Baseboard Heaters |
| Stories Total | 1 |
| Type | House |
Land
| Acreage | No |
| Sewer | Septic System |
| Size Depth | 299 Ft ,11 In |
| Size Frontage | 100 Ft |
| Size Irregular | 100 X 299.97 Ft ; 0 |
| Size Total Text | 100 X 299.97 Ft ; 0 |
| Zoning Description | Res |
Rooms
| Level | Type | Length | Width | Dimensions |
|---|---|---|---|---|
| Basement | Utility Room | 2.89 m | 2.87 m | 2.89 m x 2.87 m |
| Basement | Recreational, Games Room | 8.71 m | 3.2 m | 8.71 m x 3.2 m |
| Basement | Den | 3.42 m | 3.27 m | 3.42 m x 3.27 m |
| Basement | Other | 4.54 m | 3.27 m | 4.54 m x 3.27 m |
| Main Level | Kitchen | 4.59 m | 3.4 m | 4.59 m x 3.4 m |
| Main Level | Living Room | 4.11 m | 3.58 m | 4.11 m x 3.58 m |
| Main Level | Primary Bedroom | 3.47 m | 3.47 m | 3.47 m x 3.47 m |
| Main Level | Bedroom | 3.47 m | 2.87 m | 3.47 m x 2.87 m |
| Main Level | Office | 2.81 m | 2.89 m | 2.81 m x 2.89 m |
| Main Level | Bathroom | 2.38 m | 2.38 m | 2.38 m x 2.38 m |
Interested?
Contact us for more information





































