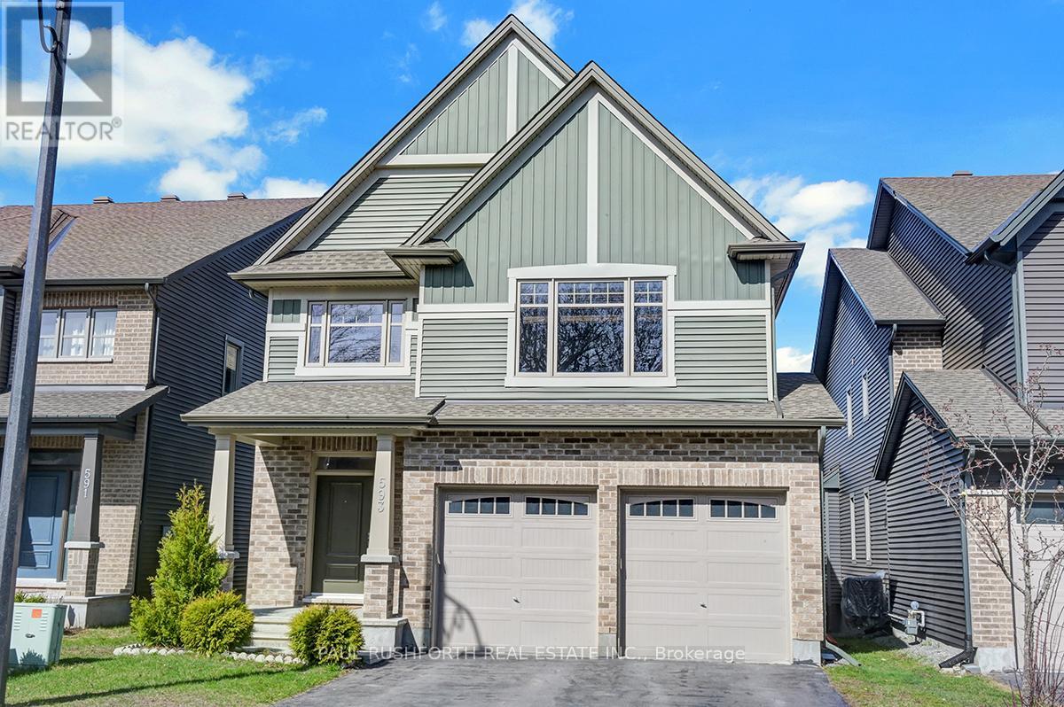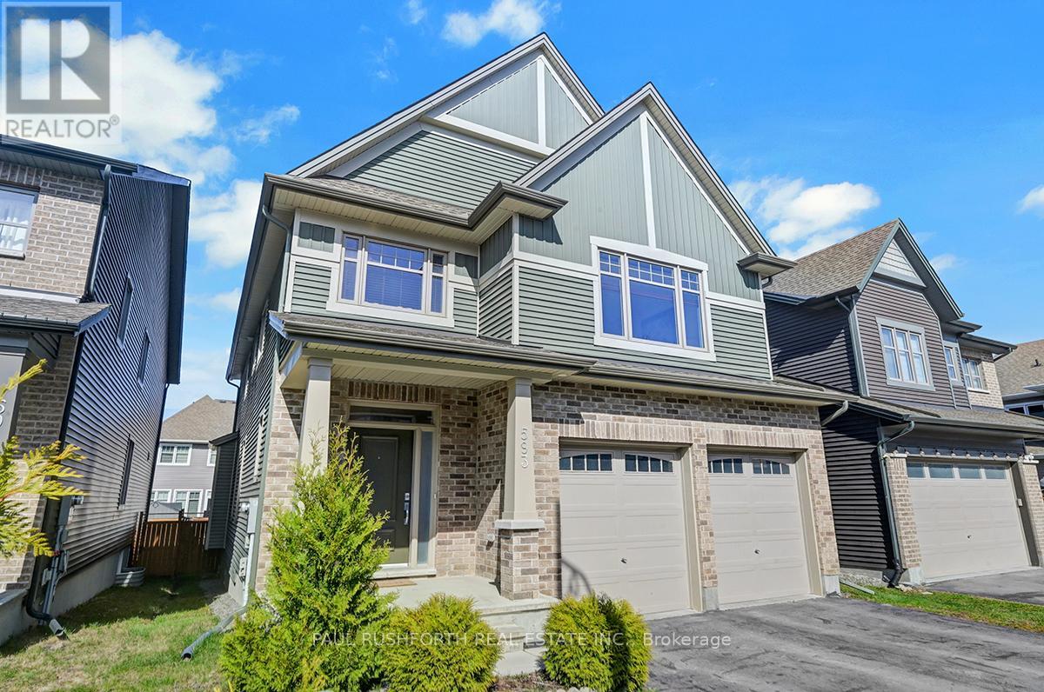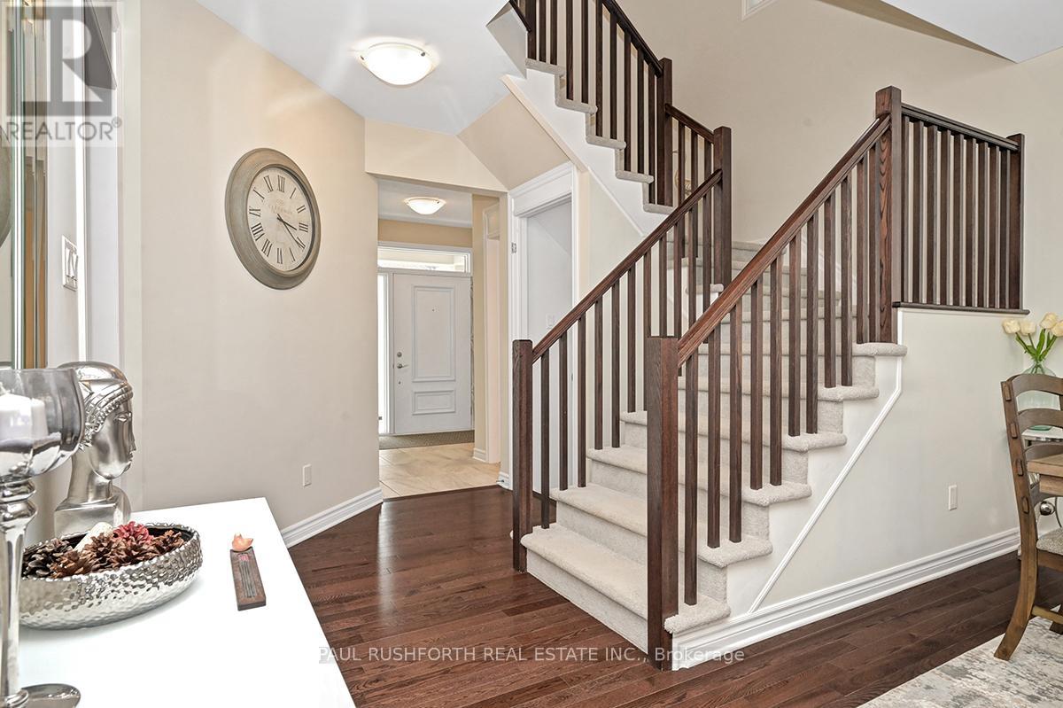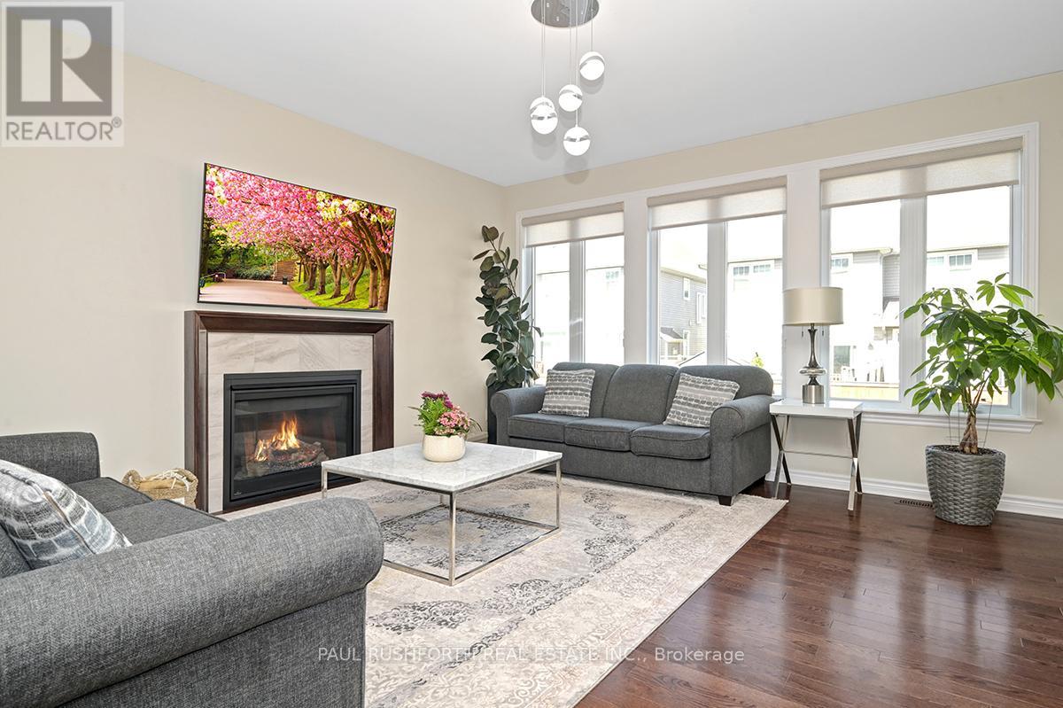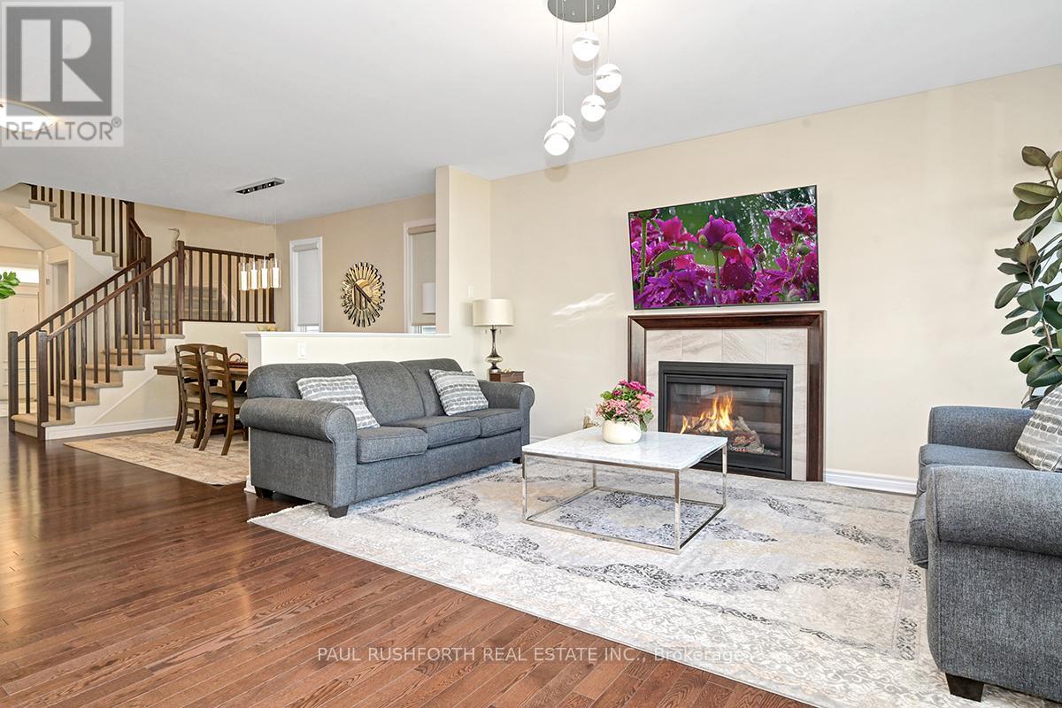5 Bedroom
4 Bathroom
2,500 - 3,000 ft2
Fireplace
Central Air Conditioning
Forced Air
Landscaped
$1,110,000
Welcome to your next home! This beautifully built Tartan home in Stittsville North! This Tartan 4+1 bed, 3.5 bath Ashton model is absolutely perfect. The main level boasts 9' smooth ceilings and Oak hardwood floors throughout, a spacious mudroom, elegant dining area, contemporary living, and large den/office with double French doors! The living room features an elegant fireplace and large windows that fill the space with natural light, perfectly cozy, warm and inviting. A chef's dream kitchen w/ granite countertops, top-of-the-line SS appliances, and a breakfast nook overlooking the beautiful fully fenced landscaped backyard. The upstairs huge primary bedroom is a luxurious retreat w/ a walk-in closet, 5-piece ensuite w/a jacuzzi tub & shower. Three additional massive bedrooms & laundry upstairs. The fully finished basement w/1 bed & 1 full bath offers great potential for an income suite or a family members private space! Located in a family-friendly neighbourhood right beside a park, near all amenities and top tier schools. Come see this beautiful home for yourself! 24 Hours Irrevocable as per form 244 (id:56864)
Property Details
|
MLS® Number
|
X12173267 |
|
Property Type
|
Single Family |
|
Community Name
|
8211 - Stittsville (North) |
|
Amenities Near By
|
Public Transit |
|
Community Features
|
Community Centre |
|
Parking Space Total
|
4 |
|
Structure
|
Patio(s) |
Building
|
Bathroom Total
|
4 |
|
Bedrooms Above Ground
|
4 |
|
Bedrooms Below Ground
|
1 |
|
Bedrooms Total
|
5 |
|
Age
|
6 To 15 Years |
|
Amenities
|
Fireplace(s) |
|
Appliances
|
Garage Door Opener Remote(s), Water Meter, Dishwasher, Dryer, Hood Fan, Stove, Washer, Refrigerator |
|
Basement Development
|
Finished |
|
Basement Type
|
Full (finished) |
|
Construction Style Attachment
|
Detached |
|
Cooling Type
|
Central Air Conditioning |
|
Exterior Finish
|
Brick, Vinyl Siding |
|
Fireplace Present
|
Yes |
|
Fireplace Total
|
1 |
|
Foundation Type
|
Poured Concrete |
|
Half Bath Total
|
1 |
|
Heating Fuel
|
Natural Gas |
|
Heating Type
|
Forced Air |
|
Stories Total
|
2 |
|
Size Interior
|
2,500 - 3,000 Ft2 |
|
Type
|
House |
|
Utility Water
|
Municipal Water |
Parking
Land
|
Acreage
|
No |
|
Fence Type
|
Fenced Yard |
|
Land Amenities
|
Public Transit |
|
Landscape Features
|
Landscaped |
|
Sewer
|
Sanitary Sewer |
|
Size Depth
|
31 Ft ,6 In |
|
Size Frontage
|
11 Ft ,7 In |
|
Size Irregular
|
11.6 X 31.5 Ft |
|
Size Total Text
|
11.6 X 31.5 Ft |
|
Zoning Description
|
Residential |
Rooms
| Level |
Type |
Length |
Width |
Dimensions |
|
Second Level |
Bedroom 4 |
4.04 m |
4.05 m |
4.04 m x 4.05 m |
|
Second Level |
Laundry Room |
2.25 m |
2.07 m |
2.25 m x 2.07 m |
|
Second Level |
Primary Bedroom |
5.1 m |
5.9 m |
5.1 m x 5.9 m |
|
Second Level |
Other |
3.72 m |
2.1 m |
3.72 m x 2.1 m |
|
Second Level |
Bathroom |
2.92 m |
2.22 m |
2.92 m x 2.22 m |
|
Second Level |
Bathroom |
2.93 m |
3.06 m |
2.93 m x 3.06 m |
|
Second Level |
Bedroom 2 |
2.99 m |
3.47 m |
2.99 m x 3.47 m |
|
Second Level |
Bedroom 3 |
4 m |
4.08 m |
4 m x 4.08 m |
|
Basement |
Bathroom |
3.61 m |
1.26 m |
3.61 m x 1.26 m |
|
Basement |
Bedroom 5 |
3.7 m |
4.9 m |
3.7 m x 4.9 m |
|
Basement |
Recreational, Games Room |
3.92 m |
11.09 m |
3.92 m x 11.09 m |
|
Basement |
Utility Room |
2.51 m |
2.98 m |
2.51 m x 2.98 m |
|
Main Level |
Bathroom |
1.46 m |
1.5 m |
1.46 m x 1.5 m |
|
Main Level |
Eating Area |
3.69 m |
1.82 m |
3.69 m x 1.82 m |
|
Main Level |
Kitchen |
3.7 m |
4.74 m |
3.7 m x 4.74 m |
|
Main Level |
Living Room |
4.47 m |
4.74 m |
4.47 m x 4.74 m |
|
Main Level |
Mud Room |
3.68 m |
2.02 m |
3.68 m x 2.02 m |
|
Main Level |
Office |
3.68 m |
3 m |
3.68 m x 3 m |
https://www.realtor.ca/real-estate/28366377/593-vivera-place-ottawa-8211-stittsville-north

