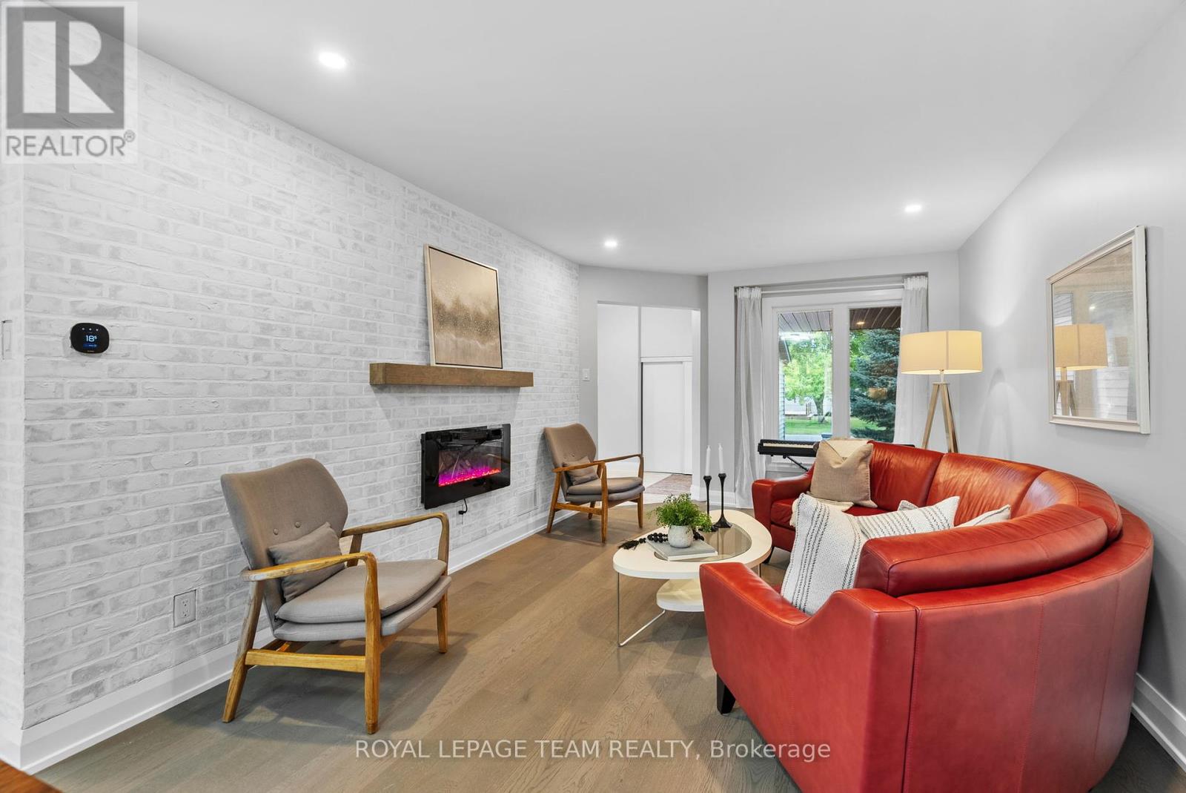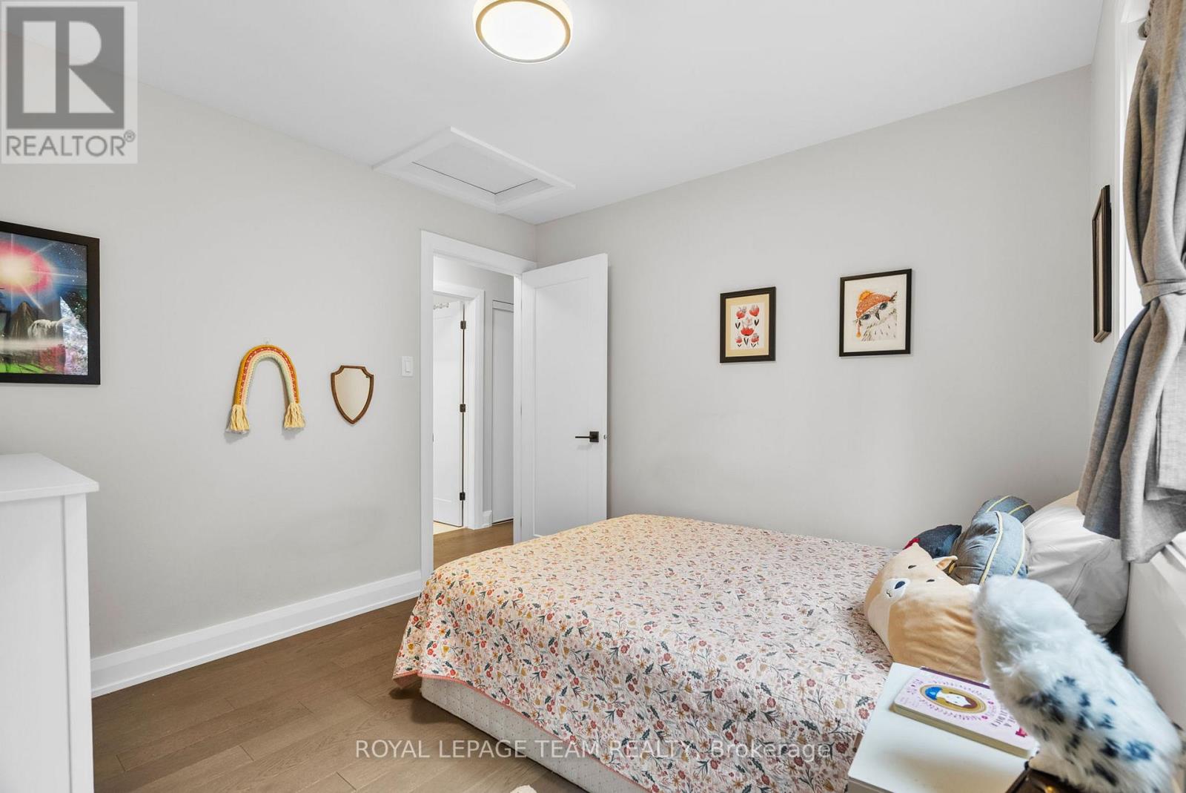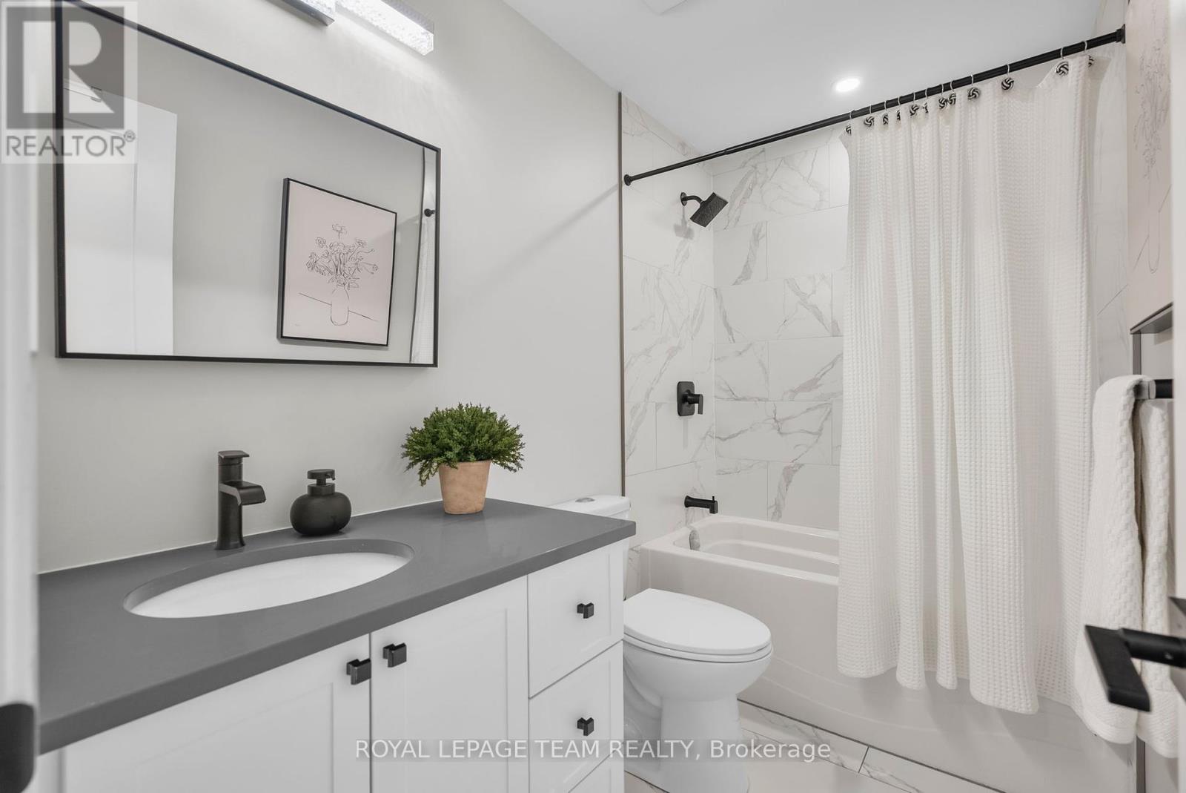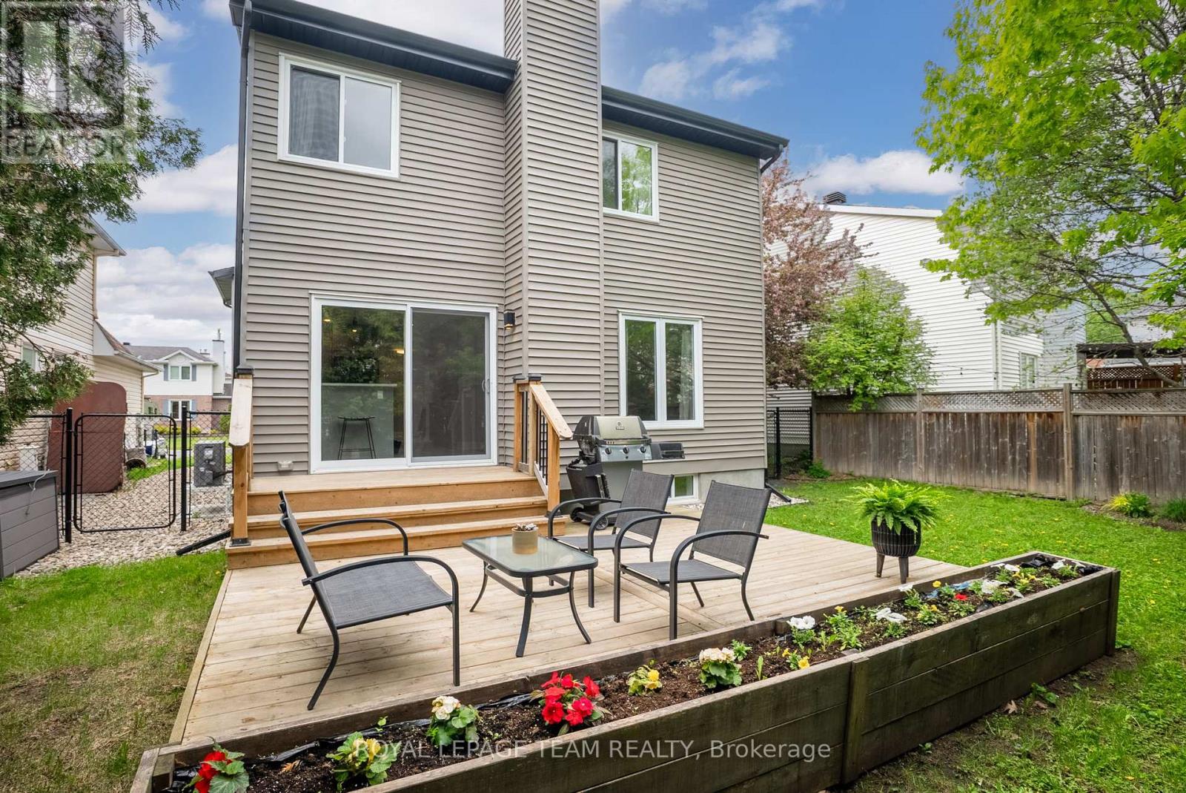6 Board Lane Ottawa, Ontario K2J 3X3
$784,900
Set on a quiet street in Barrhaven, 6 Board Lane offers the space, layout, and location that families are looking for. With three bedrooms, three bathrooms, and a fully finished lower level, there's room to spread out and grow. The main floor features an updated and bright living space with hardwood floors, a dining area overlooking the backyard, and a freshly painted interior (2025) that feels clean and move-in ready. The updated kitchen offers stainless steel appliances, plenty of prep space, soft grey cabinetry, and a breakfast bar that works for everything from homework to quick meals. Upstairs, the second-floor loft makes a perfect playroom, hangout zone, or quiet spot for movie nights. The spacious primary suite includes a walk-in closet and renovated ensuite, while two additional bedrooms (one with a private balcony) are ideal for kids or guests. Downstairs, the finished basement adds even more living space, plus laundry and storage. The fully fenced backyard is surrounded by mature cedars and features a large deck and garden beds. With a two-car garage, recent mechanical updates (Furnace, heat pump, water heater in 2024), and parks, schools, and everyday conveniences just minutes away, this home is ready for your next chapter. 24 hour irrevocable on all offers. (id:56864)
Open House
This property has open houses!
1:00 pm
Ends at:3:00 pm
Property Details
| MLS® Number | X12170818 |
| Property Type | Single Family |
| Community Name | 7704 - Barrhaven - Heritage Park |
| Amenities Near By | Public Transit, Park, Schools |
| Parking Space Total | 6 |
| Structure | Porch |
Building
| Bathroom Total | 2 |
| Bedrooms Above Ground | 3 |
| Bedrooms Total | 3 |
| Amenities | Fireplace(s) |
| Appliances | Garage Door Opener Remote(s), Dishwasher, Dryer, Microwave, Stove, Washer, Refrigerator |
| Basement Development | Finished |
| Basement Type | Full (finished) |
| Construction Style Attachment | Detached |
| Cooling Type | Central Air Conditioning |
| Exterior Finish | Vinyl Siding |
| Fireplace Present | Yes |
| Foundation Type | Concrete |
| Half Bath Total | 1 |
| Heating Fuel | Natural Gas |
| Heating Type | Forced Air |
| Stories Total | 2 |
| Size Interior | 1,500 - 2,000 Ft2 |
| Type | House |
| Utility Water | Municipal Water |
Parking
| Attached Garage | |
| Garage |
Land
| Acreage | No |
| Fence Type | Fenced Yard |
| Land Amenities | Public Transit, Park, Schools |
| Landscape Features | Landscaped |
| Sewer | Sanitary Sewer |
| Size Depth | 103 Ft ,4 In |
| Size Frontage | 36 Ft ,2 In |
| Size Irregular | 36.2 X 103.4 Ft |
| Size Total Text | 36.2 X 103.4 Ft |
| Zoning Description | Residential |
Rooms
| Level | Type | Length | Width | Dimensions |
|---|---|---|---|---|
| Second Level | Bedroom 3 | 3.49 m | 3.02 m | 3.49 m x 3.02 m |
| Second Level | Other | 2.31 m | 1.74 m | 2.31 m x 1.74 m |
| Second Level | Bathroom | 1.51 m | 2.68 m | 1.51 m x 2.68 m |
| Second Level | Loft | 2.98 m | 5.33 m | 2.98 m x 5.33 m |
| Second Level | Primary Bedroom | 4.2 m | 4.99 m | 4.2 m x 4.99 m |
| Second Level | Bathroom | 1.5 m | 2.68 m | 1.5 m x 2.68 m |
| Second Level | Bedroom 2 | 3.03 m | 3.02 m | 3.03 m x 3.02 m |
| Lower Level | Recreational, Games Room | 9.44 m | 6.83 m | 9.44 m x 6.83 m |
| Lower Level | Laundry Room | 1.77 m | 2.81 m | 1.77 m x 2.81 m |
| Lower Level | Utility Room | 2.36 m | 3.52 m | 2.36 m x 3.52 m |
| Lower Level | Other | 1.47 m | 2.43 m | 1.47 m x 2.43 m |
| Main Level | Living Room | 4.65 m | 3.56 m | 4.65 m x 3.56 m |
| Main Level | Kitchen | 4.84 m | 3.14 m | 4.84 m x 3.14 m |
| Main Level | Dining Room | 3.06 m | 3.6 m | 3.06 m x 3.6 m |
| Main Level | Foyer | 4.58 m | 4.66 m | 4.58 m x 4.66 m |
| Main Level | Bathroom | 1.51 m | 1.76 m | 1.51 m x 1.76 m |
https://www.realtor.ca/real-estate/28361271/6-board-lane-ottawa-7704-barrhaven-heritage-park
Contact Us
Contact us for more information



















































