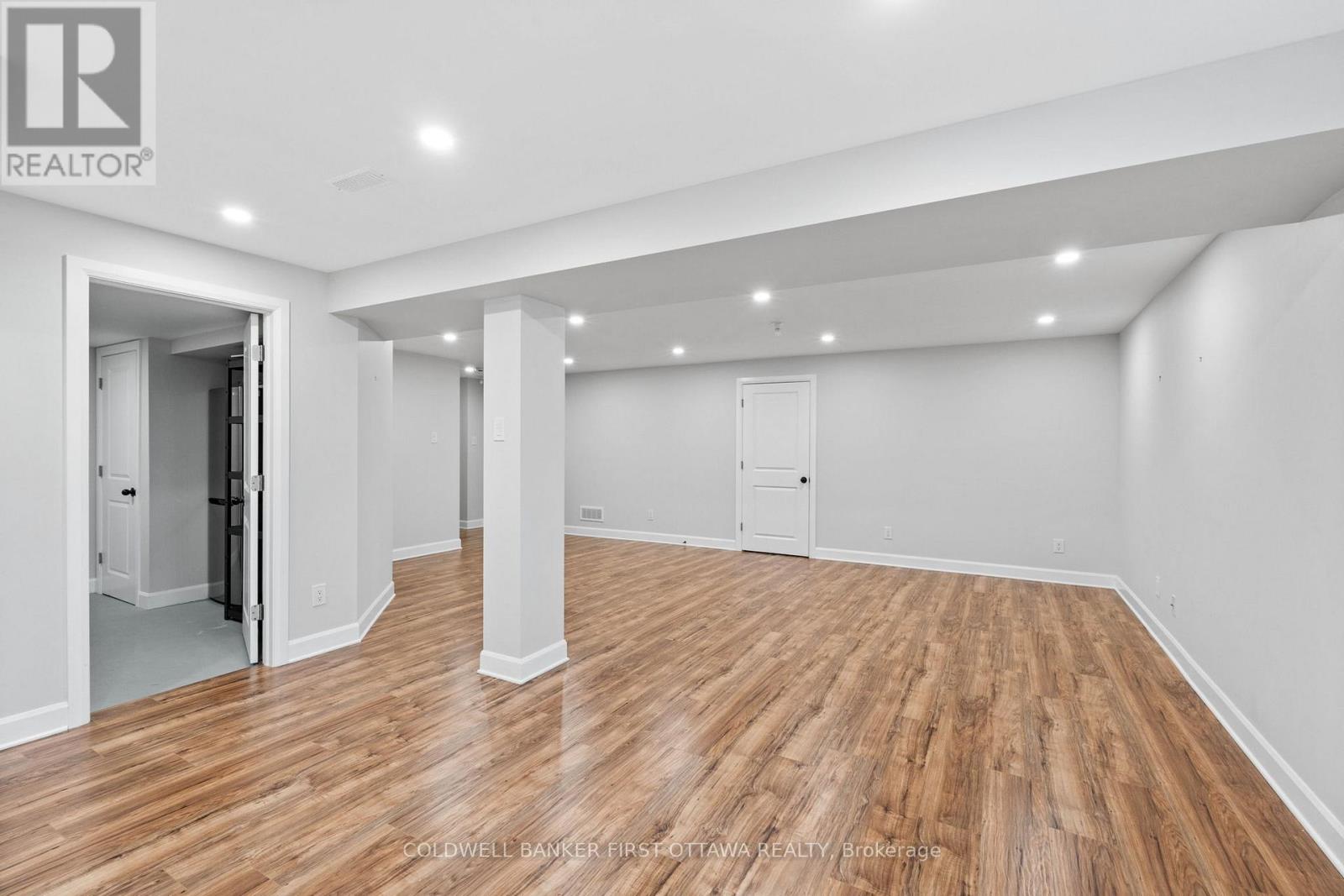4 Bedroom
4 Bathroom
Fireplace
Central Air Conditioning
Forced Air
$3,900 Monthly
LUXURY 6 large bedrooms and 5 full bathrooms home. 9ft ceilings on the main level with an office or 5th bedroom and a 3pc bathroom. Large living, dining and family rooms. upgraded chef's kitchen with modern cabinetry, granite countertops, breakfast eating area and more! 2nd floor with 4 big bedrooms (2 ensuites) and a jack and jill bathroom. Generously sized master retreat with walk-in closet, and 5 piece spa-inspired ensuite. This home is incredibly bright and spacious throughout the entire home! Completed rental application, full credit score report , proof of employment / pay stubs requirement. NO pets, NO smoking , NO roommates. (id:56864)
Property Details
|
MLS® Number
|
X12080889 |
|
Property Type
|
Single Family |
|
Community Name
|
2602 - Riverside South/Gloucester Glen |
|
Amenities Near By
|
Public Transit |
|
Parking Space Total
|
3 |
Building
|
Bathroom Total
|
4 |
|
Bedrooms Above Ground
|
3 |
|
Bedrooms Below Ground
|
1 |
|
Bedrooms Total
|
4 |
|
Amenities
|
Fireplace(s) |
|
Appliances
|
Water Heater |
|
Basement Development
|
Finished |
|
Basement Type
|
Full (finished) |
|
Construction Style Attachment
|
Detached |
|
Cooling Type
|
Central Air Conditioning |
|
Exterior Finish
|
Brick |
|
Fireplace Present
|
Yes |
|
Fireplace Total
|
1 |
|
Foundation Type
|
Poured Concrete |
|
Heating Fuel
|
Natural Gas |
|
Heating Type
|
Forced Air |
|
Stories Total
|
2 |
|
Type
|
House |
|
Utility Water
|
Municipal Water |
Parking
Land
|
Acreage
|
No |
|
Fence Type
|
Fenced Yard |
|
Land Amenities
|
Public Transit |
|
Sewer
|
Sanitary Sewer |
|
Size Depth
|
110 Ft ,11 In |
|
Size Frontage
|
38 Ft ,9 In |
|
Size Irregular
|
38.81 X 110.94 Ft ; 1 |
|
Size Total Text
|
38.81 X 110.94 Ft ; 1 |
Rooms
| Level |
Type |
Length |
Width |
Dimensions |
|
Second Level |
Bedroom 3 |
3.81 m |
4.88 m |
3.81 m x 4.88 m |
|
Second Level |
Primary Bedroom |
5.33 m |
5.18 m |
5.33 m x 5.18 m |
|
Second Level |
Bedroom |
5.16 m |
3.96 m |
5.16 m x 3.96 m |
|
Second Level |
Bedroom 2 |
3.61 m |
5.18 m |
3.61 m x 5.18 m |
|
Basement |
Bedroom |
3.66 m |
3.35 m |
3.66 m x 3.35 m |
|
Basement |
Recreational, Games Room |
6.71 m |
4.57 m |
6.71 m x 4.57 m |
|
Ground Level |
Living Room |
3.38 m |
6.43 m |
3.38 m x 6.43 m |
|
Ground Level |
Kitchen |
3.07 m |
4.17 m |
3.07 m x 4.17 m |
|
Ground Level |
Eating Area |
3.07 m |
3.05 m |
3.07 m x 3.05 m |
|
Ground Level |
Family Room |
4.09 m |
6.71 m |
4.09 m x 6.71 m |
|
Ground Level |
Den |
3.2 m |
3.66 m |
3.2 m x 3.66 m |
|
Ground Level |
Laundry Room |
|
|
Measurements not available |
Utilities
|
Natural Gas Available
|
Available |
https://www.realtor.ca/real-estate/28163333/609-summerhill-street-ottawa-2602-riverside-southgloucester-glen















































