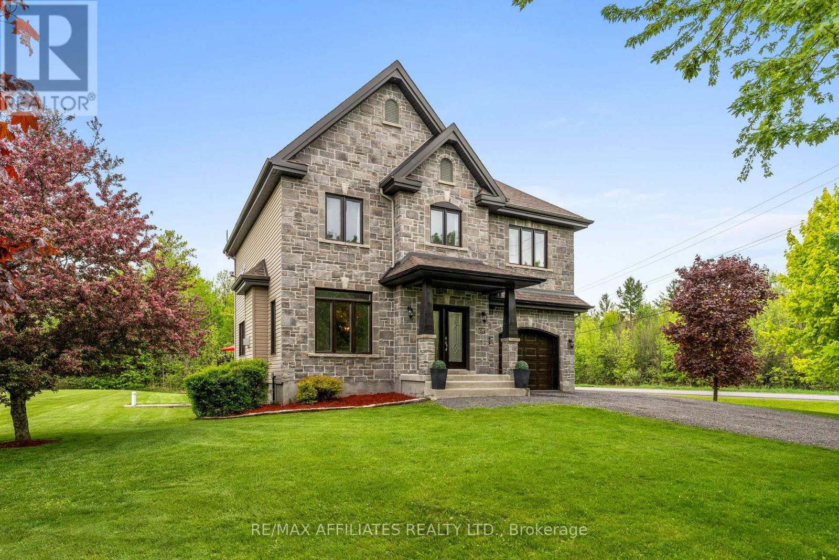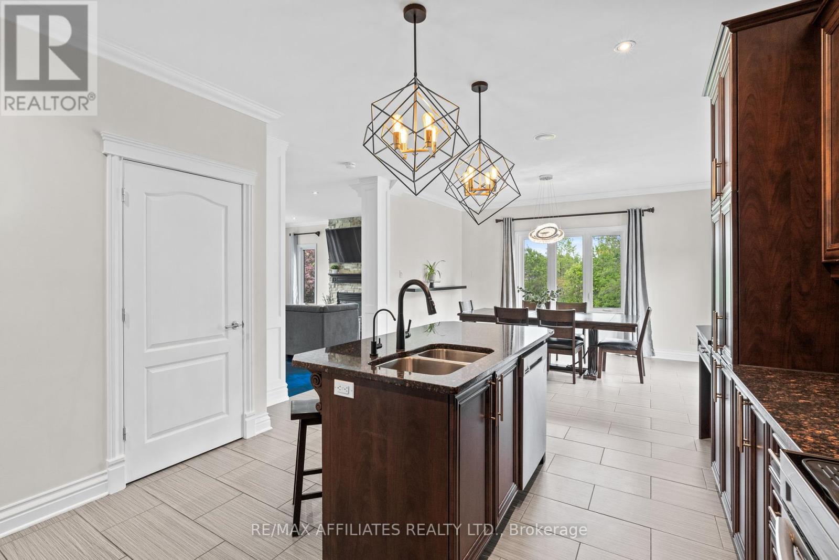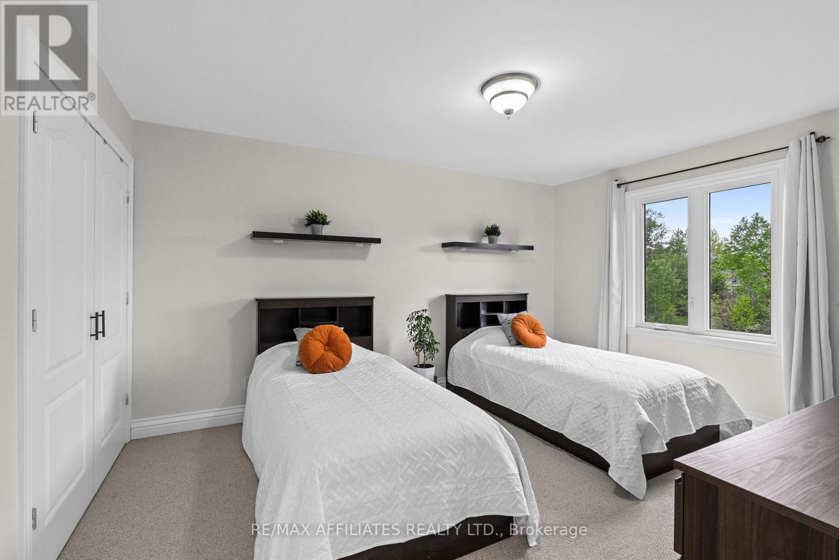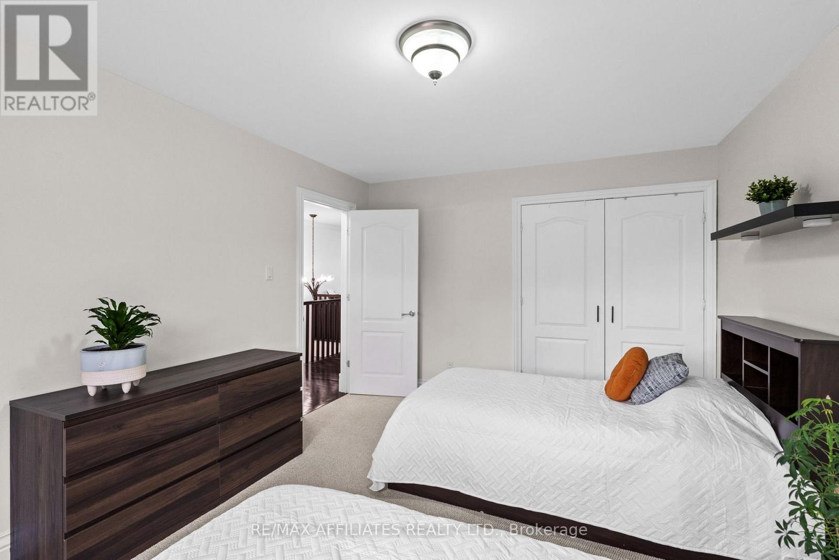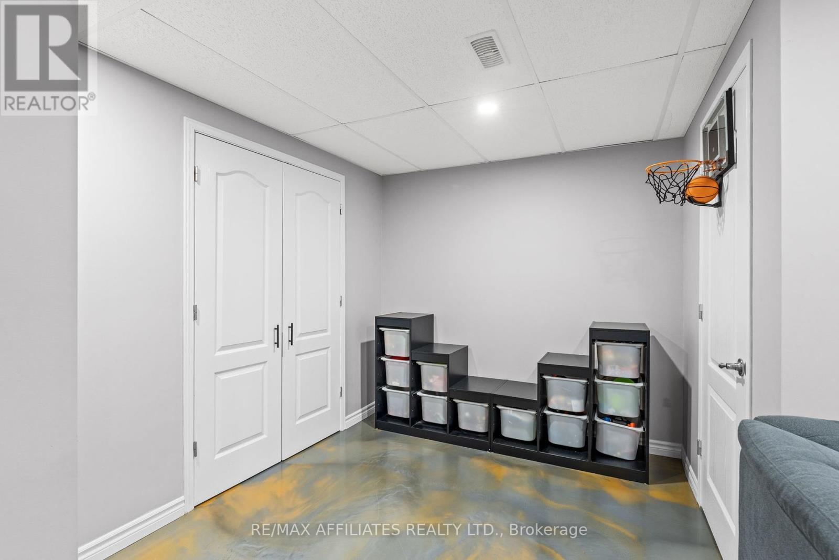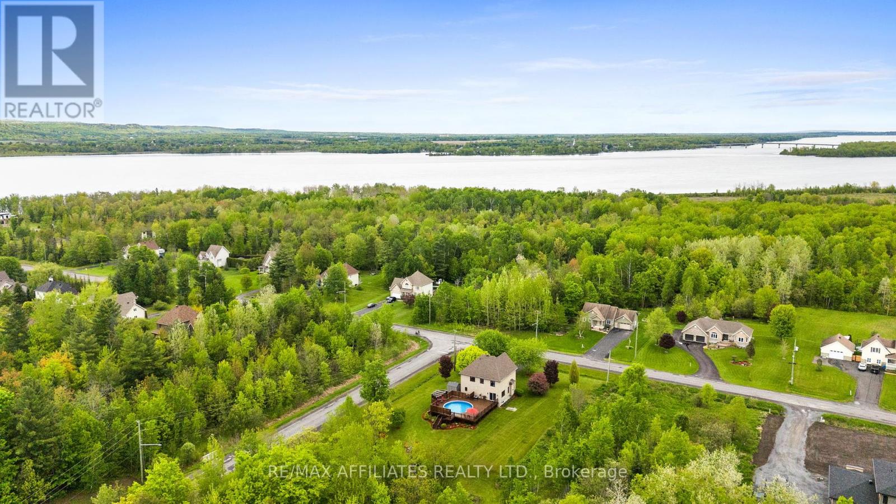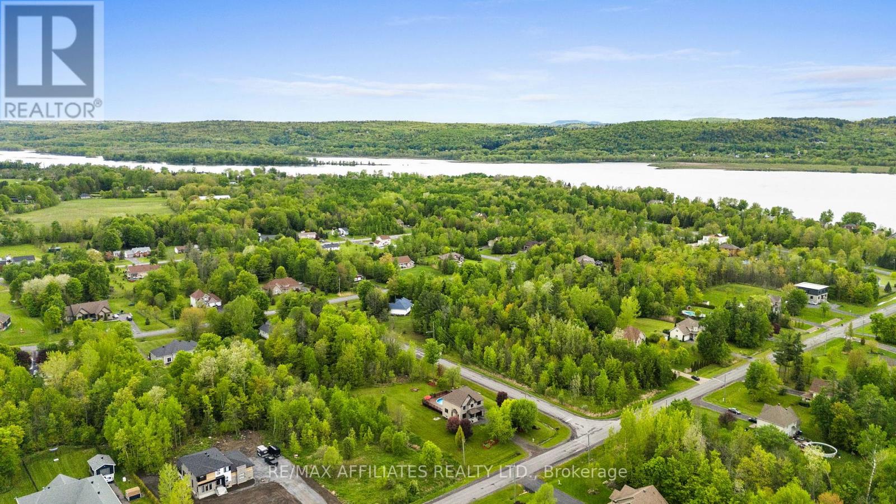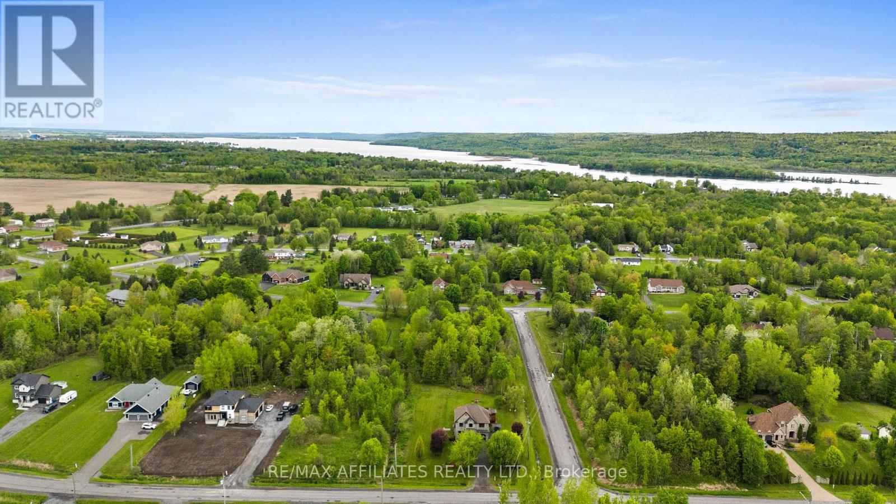621 Du Bercail Street Champlain, Ontario K0B 1K0
$749,900
Enjoy Country Estate living at its finest, situated on a premium corner lot with no rear or adjacent neighbours. This meticulously cared for custom home has a modern floor plan bathed in an abundance of natural light. The main level welcomes you with a grand foyer leading into a spacious living room complimented by a stunning gas fireplace finished in stone. The designer kitchen continues to impress with solid maple cabinetry, quartz countertops and an expansive dining area overlooking the backyard/pool area. A functional laundry area, mud room and powder bathroom conveniently tucked away off the kitchen. The upper level consists of a versatile loft area, 3 bedrooms and 2 full bathrooms. The substantial primary bedroom with walk in closet is paired with a luxurious ensuite bath that offers a custom shower and soaker tub. Both secondary bedrooms are well apportioned with ample closet space. The lower level is a great balance of flexible space with a finished family room, additional bedroom and a designated storage area. Breathtaking and private treed lot equipped with a 27ft heated pool, oversized deck surround with privacy screens and fire pit. The home is equipped with a built in sound system through out.One hour drive to both Ottawa and Montreal, close proximity to major shopping in Hawkesbury, minutes from the Ottawa River, Marina, L'Original Beach & the Province of Quebec. Please request a feature sheet for a full list of upgrades and improvements. (id:56864)
Open House
This property has open houses!
1:00 pm
Ends at:3:00 pm
Property Details
| MLS® Number | X12176562 |
| Property Type | Single Family |
| Community Name | 611 - L'Orignal |
| Parking Space Total | 6 |
| Pool Type | Above Ground Pool |
Building
| Bathroom Total | 3 |
| Bedrooms Above Ground | 4 |
| Bedrooms Total | 4 |
| Basement Type | Full |
| Construction Style Attachment | Detached |
| Cooling Type | Central Air Conditioning |
| Exterior Finish | Stone, Vinyl Siding |
| Fireplace Present | Yes |
| Foundation Type | Concrete |
| Half Bath Total | 1 |
| Heating Fuel | Natural Gas |
| Heating Type | Forced Air |
| Stories Total | 2 |
| Size Interior | 2,000 - 2,500 Ft2 |
| Type | House |
Parking
| Attached Garage | |
| Garage |
Land
| Acreage | No |
| Sewer | Septic System |
| Size Depth | 323 Ft ,1 In |
| Size Frontage | 127 Ft ,6 In |
| Size Irregular | 127.5 X 323.1 Ft |
| Size Total Text | 127.5 X 323.1 Ft |
Rooms
| Level | Type | Length | Width | Dimensions |
|---|---|---|---|---|
| Second Level | Office | 3.27 m | 2.73 m | 3.27 m x 2.73 m |
| Second Level | Primary Bedroom | 4.7 m | 4.38 m | 4.7 m x 4.38 m |
| Second Level | Bedroom | 4.45 m | 3.32 m | 4.45 m x 3.32 m |
| Second Level | Bedroom 2 | 4.44 m | 3.33 m | 4.44 m x 3.33 m |
| Lower Level | Recreational, Games Room | 5.98 m | 5.49 m | 5.98 m x 5.49 m |
| Lower Level | Utility Room | 5.26 m | 5.2 m | 5.26 m x 5.2 m |
| Lower Level | Bedroom 3 | 4.94 m | 4.13 m | 4.94 m x 4.13 m |
| Main Level | Foyer | 2.36 m | 2.73 m | 2.36 m x 2.73 m |
| Main Level | Living Room | 5.59 m | 5.13 m | 5.59 m x 5.13 m |
| Main Level | Dining Room | 4.22 m | 4.03 m | 4.22 m x 4.03 m |
| Main Level | Kitchen | 4.22 m | 4.1 m | 4.22 m x 4.1 m |
| Main Level | Laundry Room | 3.77 m | 2.4 m | 3.77 m x 2.4 m |
https://www.realtor.ca/real-estate/28373926/621-du-bercail-street-champlain-611-lorignal
Contact Us
Contact us for more information


