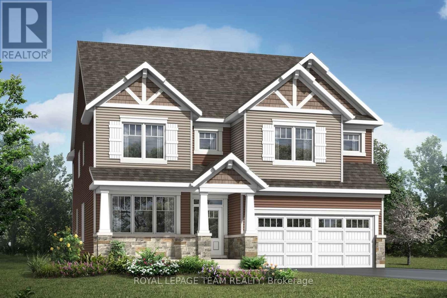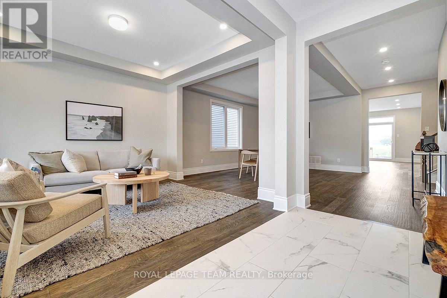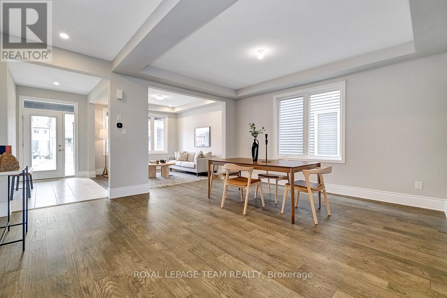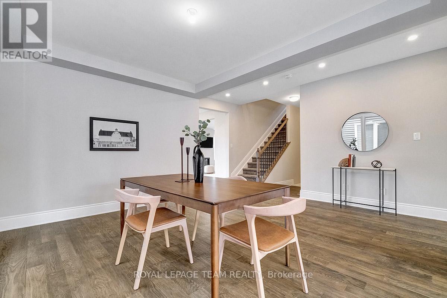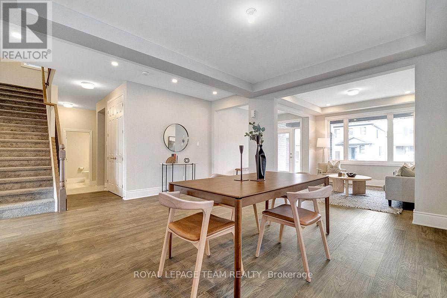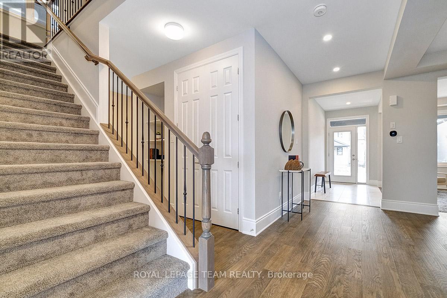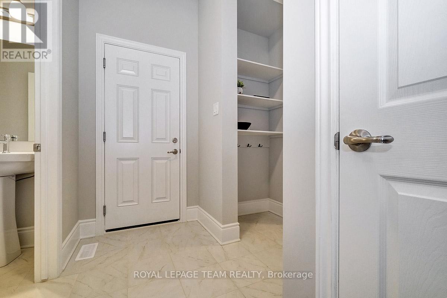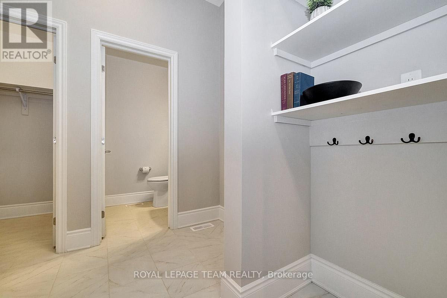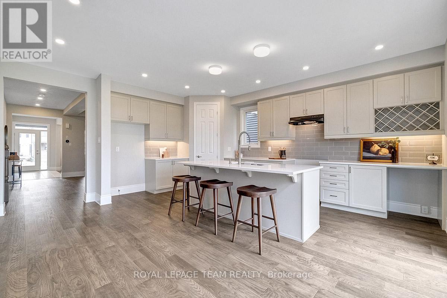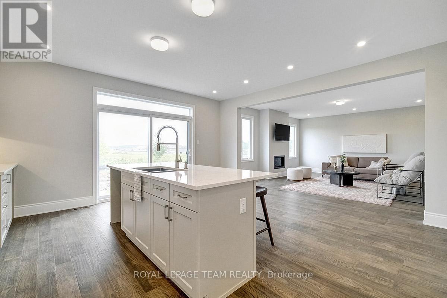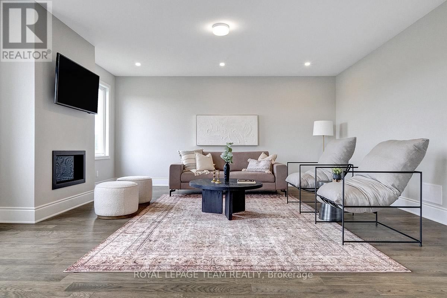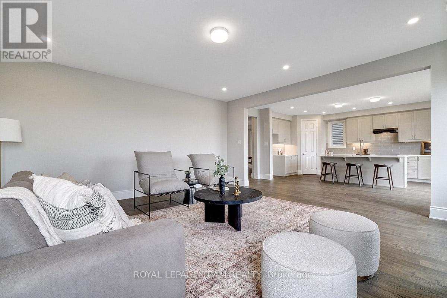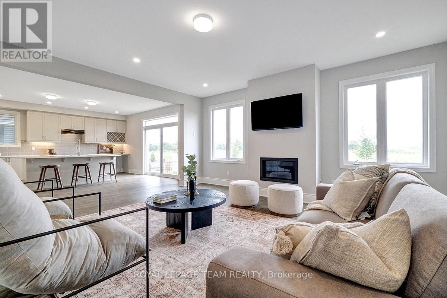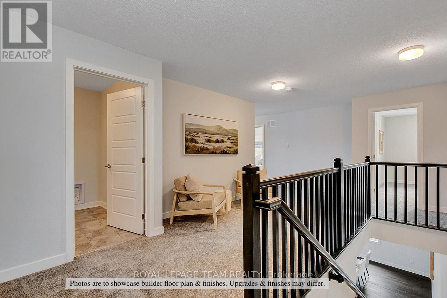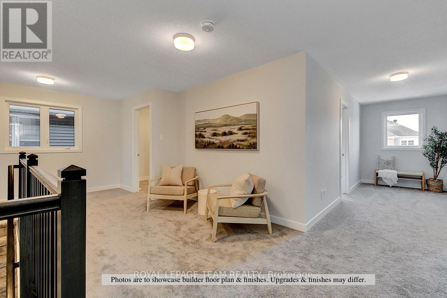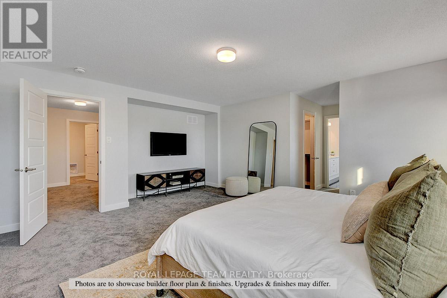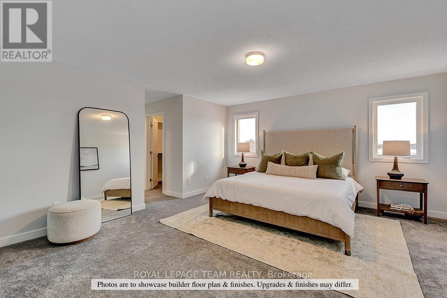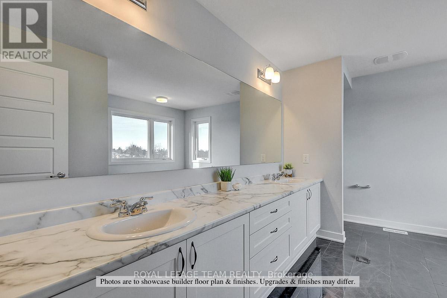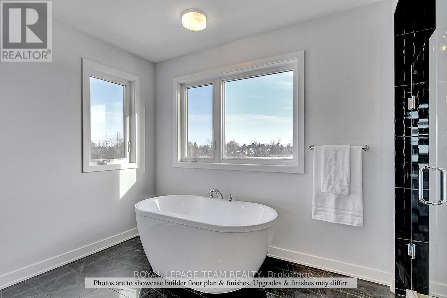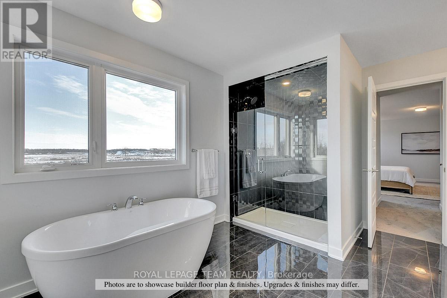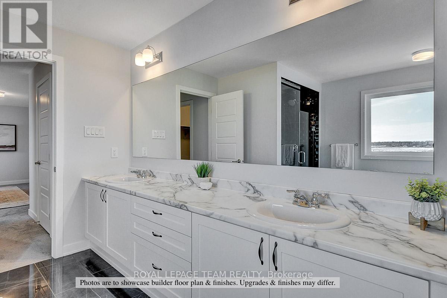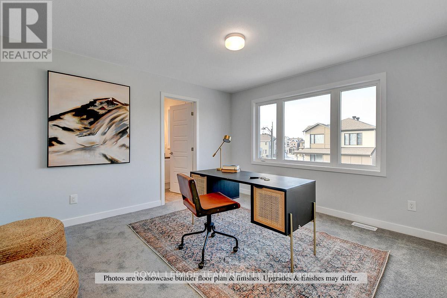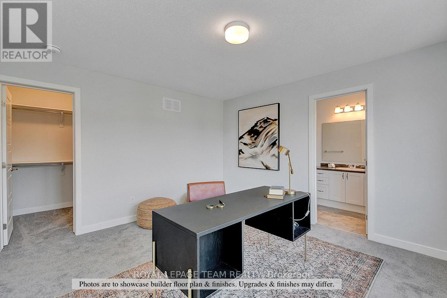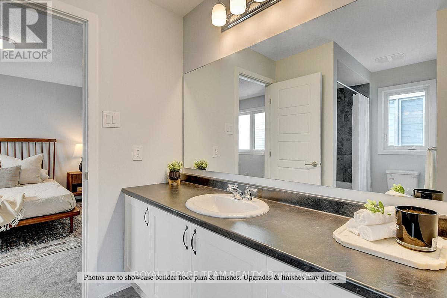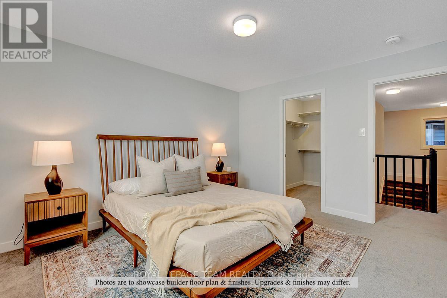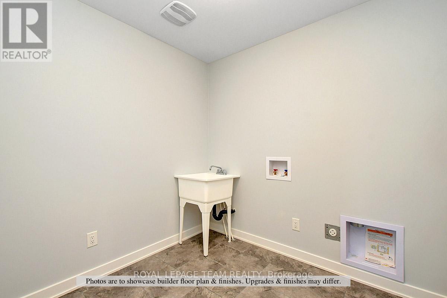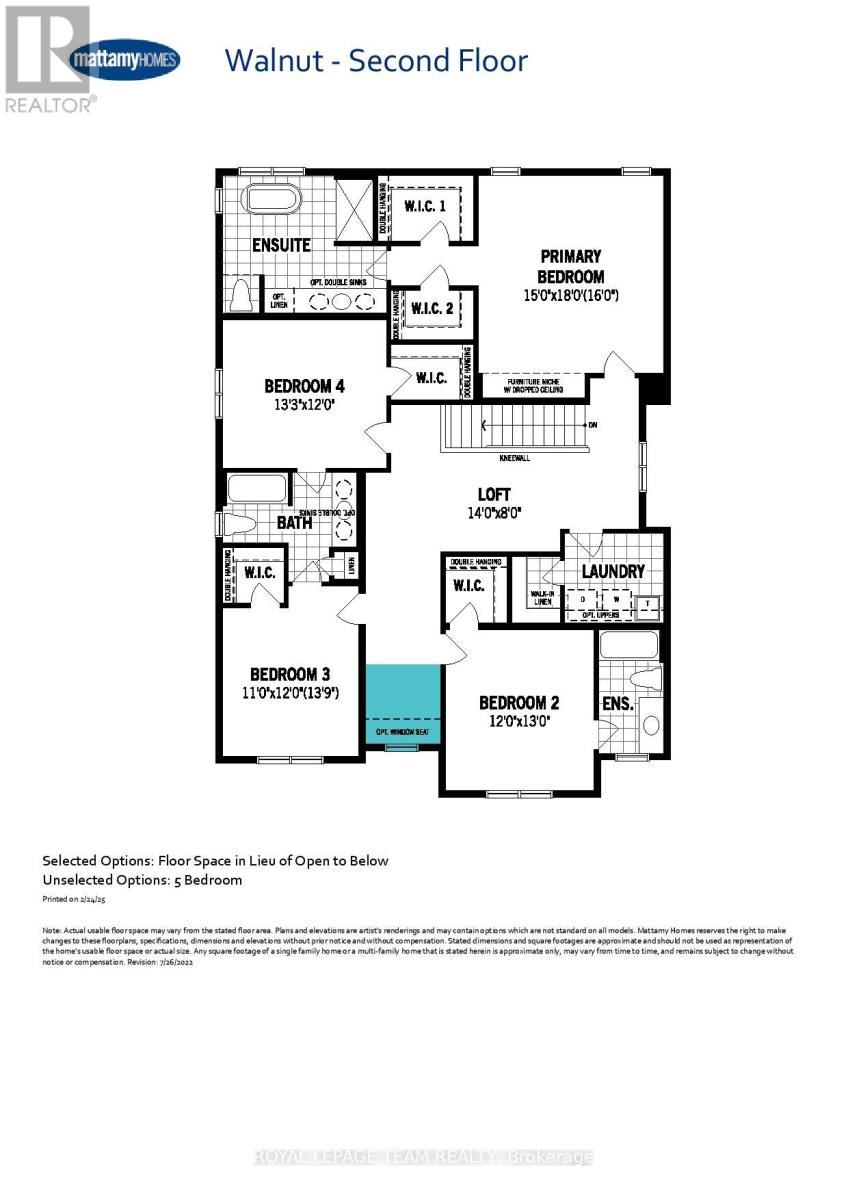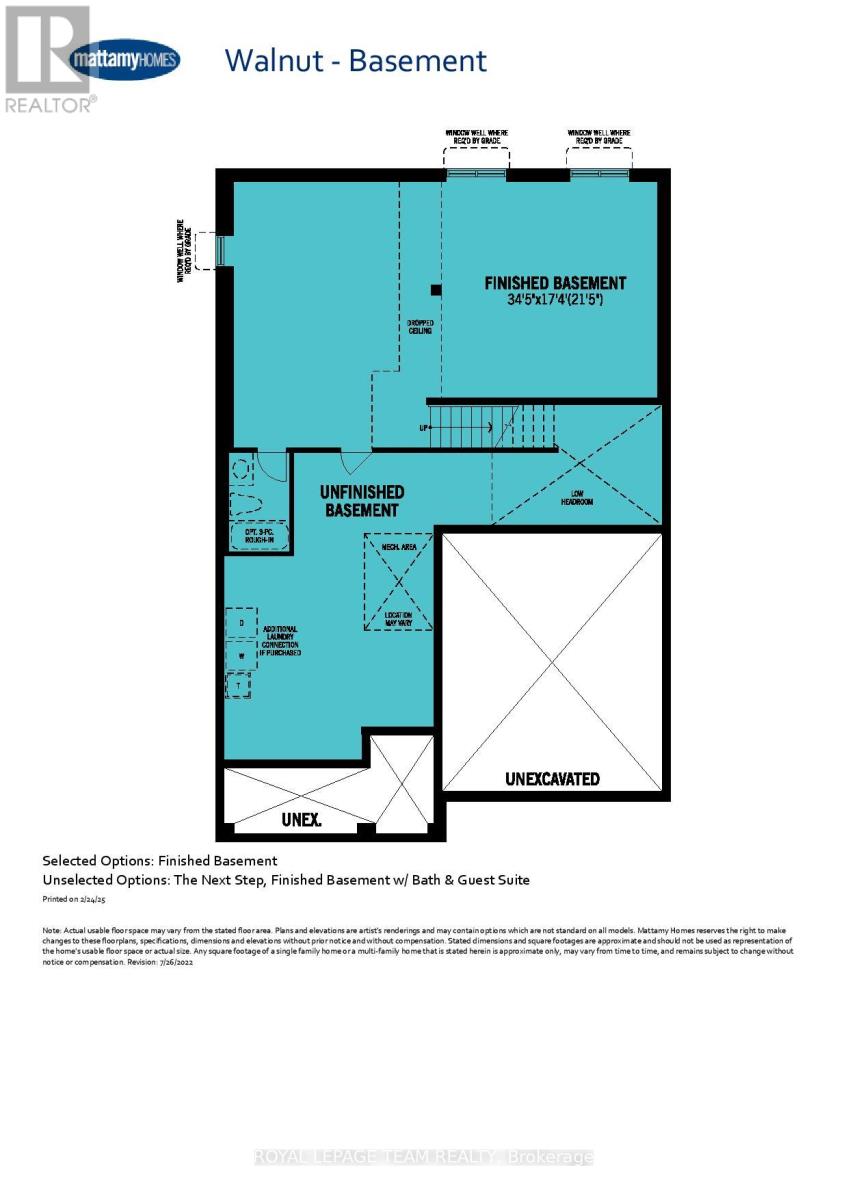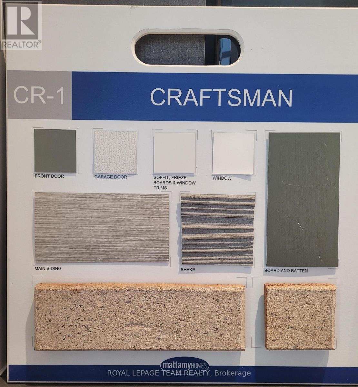4 Bedroom
5 Bathroom
3,000 - 3,500 ft2
Fireplace
Central Air Conditioning
Forced Air
$879,990
Get ready to fall in love-Welcome to 6339 Ottawa Street located in the family-friendly neighbourhood of Richmond Meadows.This stunning detached BRAND NEW Mattamy's Craftsman elevation 3,201 sq. ft. Walnut model features 4 Bed/4 Full Bath & 1-2pcs *Move-in October 2025*. The upgraded 9' Ceiling; 8' doors & engineered hardwood floors set the tone on the main level. The mudroom w/walk-in closet, 2pcs bath & inside access to the 2 car garage - keep everyday life organized. Open concept living/dining room & additional main floor great room with Electric fireplace, TV wall, 4 pot lights and large windows. Open to the Chef's Kitchen w/breakfast bar, island, quartz countertops, backsplash, pantry, taller uppers, fridge cold water line, hood fan, 6 pot lights, 2 lights relocated above the island & patio doors to the backyard - promises effortless entertaining. The 2nd level features hardwood stairs 1st to 2nd, upgraded railings in lieu of kneewalls, 9' Ceiling, & loft space. Primary bedroom w/ensuite-Glass shower Enclosure, soaker tub, large counter w/double sinks & 2 walk-in closets. The 2nd floor is complete w/3 additional large bedrooms_1 w/ensuite-walk-in shower w/glass & pot light and 2 with shared ensuite w/double sinks & spacious laundry w/walk-in-closet. Lower level is upgraded with a finished family room, 3 windows & 3pcs bathperfect for movie nights. Upgraded w/AC & 200 Amp Service. Tankless Domestic Hot Water Unit ; Heat Recovery Ventilator included. $20,000 Design Studio Bonus to personalize your finishes. Photos are of a similar home to showcase builder finishes. "HOME IS UNDER CONSTRUCTION". (id:56864)
Property Details
|
MLS® Number
|
X11988441 |
|
Property Type
|
Single Family |
|
Community Name
|
8209 - Goulbourn Twp From Franktown Rd/South To Rideau |
|
Amenities Near By
|
Park, Schools |
|
Parking Space Total
|
4 |
Building
|
Bathroom Total
|
5 |
|
Bedrooms Above Ground
|
4 |
|
Bedrooms Total
|
4 |
|
Age
|
New Building |
|
Amenities
|
Fireplace(s) |
|
Appliances
|
Water Heater, Hood Fan |
|
Basement Development
|
Finished |
|
Basement Type
|
N/a (finished) |
|
Construction Style Attachment
|
Detached |
|
Cooling Type
|
Central Air Conditioning |
|
Exterior Finish
|
Vinyl Siding, Stone |
|
Fire Protection
|
Smoke Detectors |
|
Fireplace Present
|
Yes |
|
Fireplace Total
|
1 |
|
Foundation Type
|
Concrete |
|
Half Bath Total
|
1 |
|
Heating Fuel
|
Natural Gas |
|
Heating Type
|
Forced Air |
|
Stories Total
|
2 |
|
Size Interior
|
3,000 - 3,500 Ft2 |
|
Type
|
House |
|
Utility Water
|
Municipal Water |
Parking
|
Attached Garage
|
|
|
Garage
|
|
|
Inside Entry
|
|
Land
|
Acreage
|
No |
|
Land Amenities
|
Park, Schools |
|
Sewer
|
Sanitary Sewer |
|
Size Depth
|
88 Ft ,9 In |
|
Size Frontage
|
43 Ft |
|
Size Irregular
|
43 X 88.8 Ft |
|
Size Total Text
|
43 X 88.8 Ft |
|
Zoning Description
|
Residential |
Rooms
| Level |
Type |
Length |
Width |
Dimensions |
|
Second Level |
Primary Bedroom |
4.57 m |
4.87 m |
4.57 m x 4.87 m |
|
Second Level |
Bedroom 2 |
3.65 m |
3.96 m |
3.65 m x 3.96 m |
|
Second Level |
Bedroom 3 |
3.35 m |
3.65 m |
3.35 m x 3.65 m |
|
Second Level |
Bedroom 4 |
4.03 m |
3.65 m |
4.03 m x 3.65 m |
|
Second Level |
Loft |
4.27 m |
2.43 m |
4.27 m x 2.43 m |
|
Basement |
Family Room |
10.49 m |
5.28 m |
10.49 m x 5.28 m |
|
Main Level |
Living Room |
3.35 m |
3.65 m |
3.35 m x 3.65 m |
|
Main Level |
Dining Room |
3.65 m |
4.57 m |
3.65 m x 4.57 m |
|
Main Level |
Kitchen |
5.23 m |
5.76 m |
5.23 m x 5.76 m |
|
Main Level |
Great Room |
5.48 m |
5.48 m |
5.48 m x 5.48 m |
Utilities
|
Cable
|
Available |
|
Electricity
|
Installed |
|
Sewer
|
Installed |
https://www.realtor.ca/real-estate/27952766/6339-ottawa-street-ottawa-8209-goulbourn-twp-from-franktown-rdsouth-to-rideau

