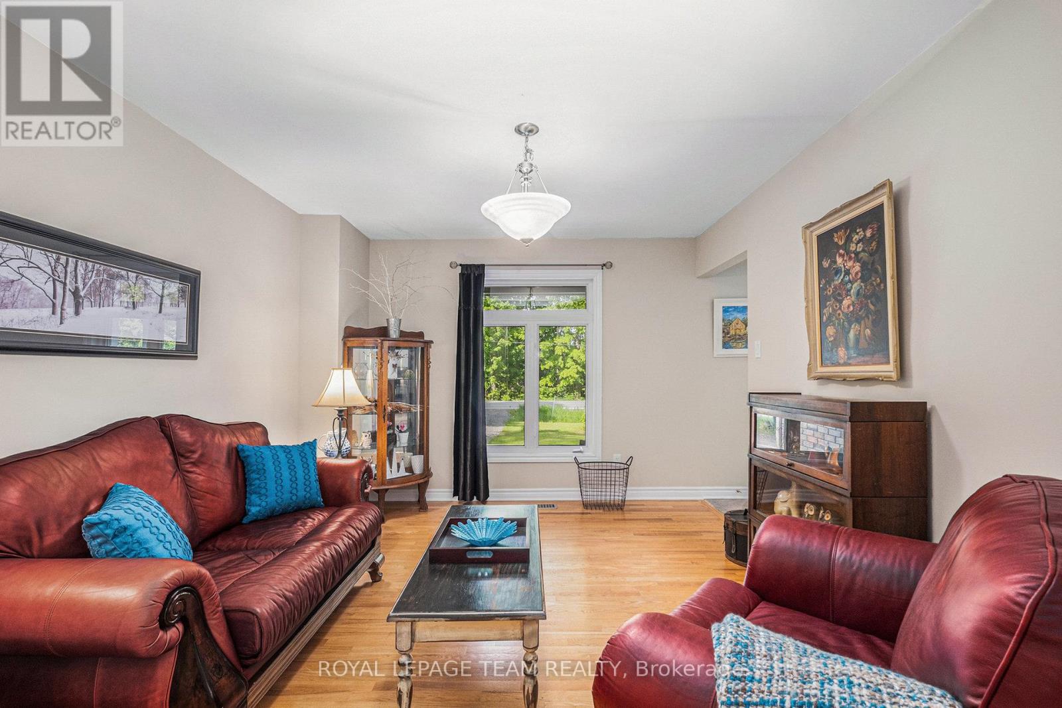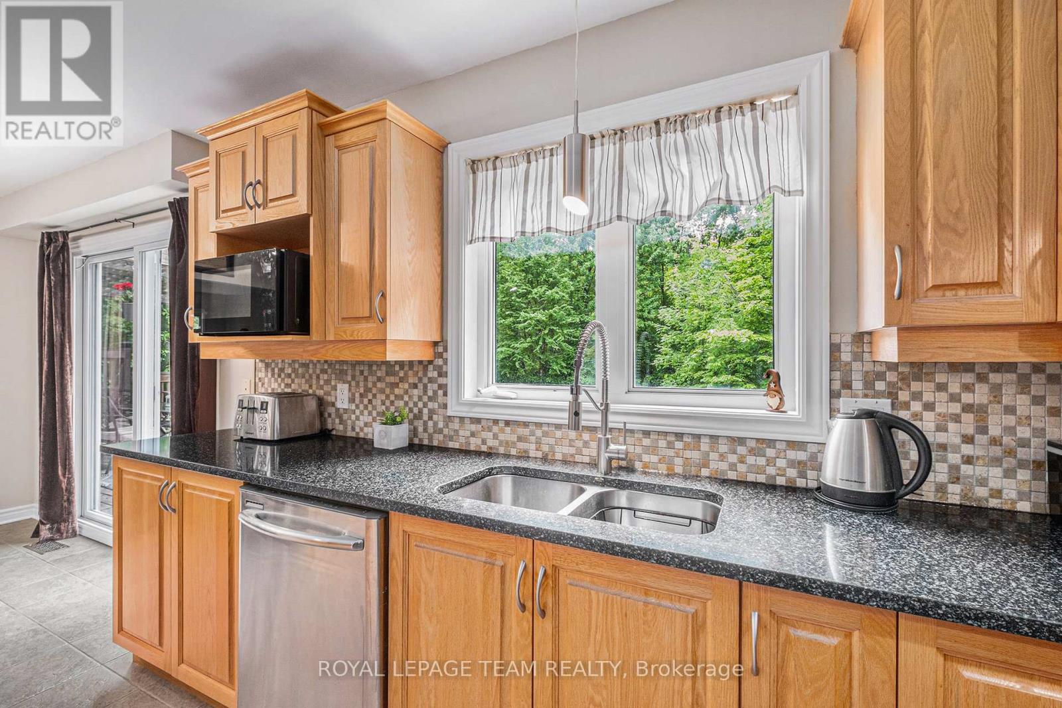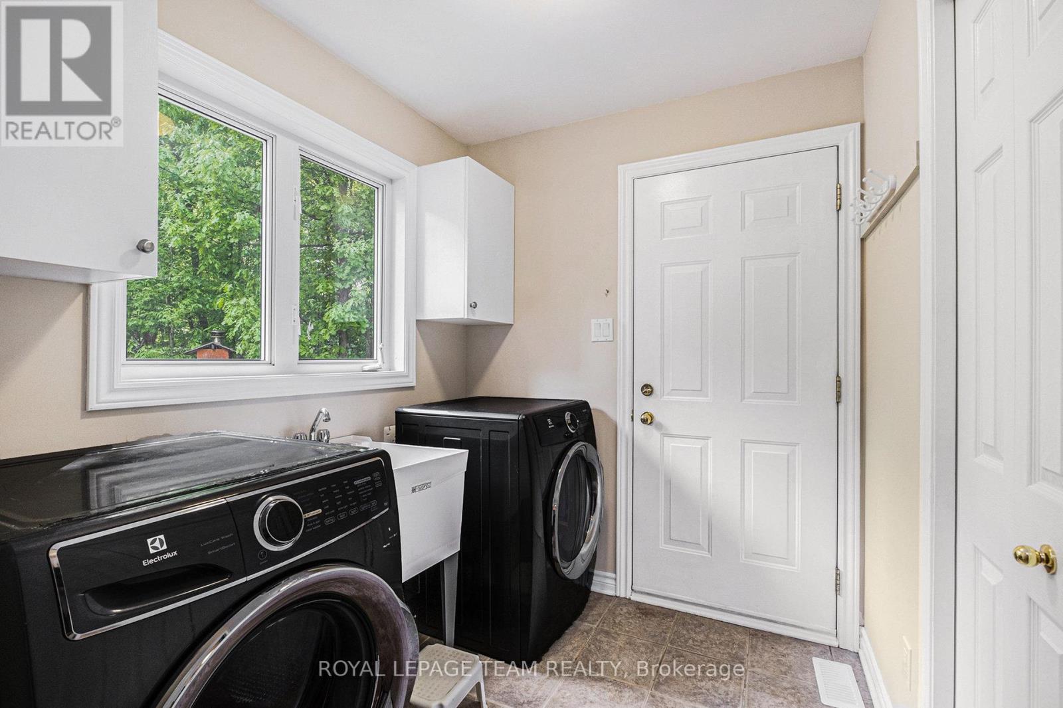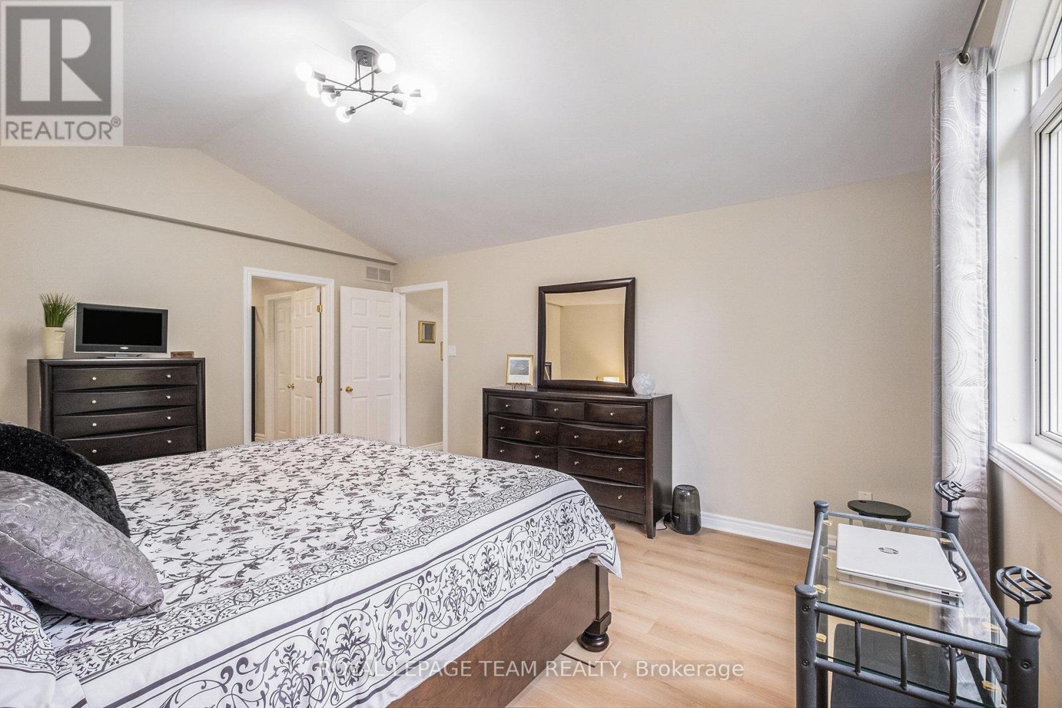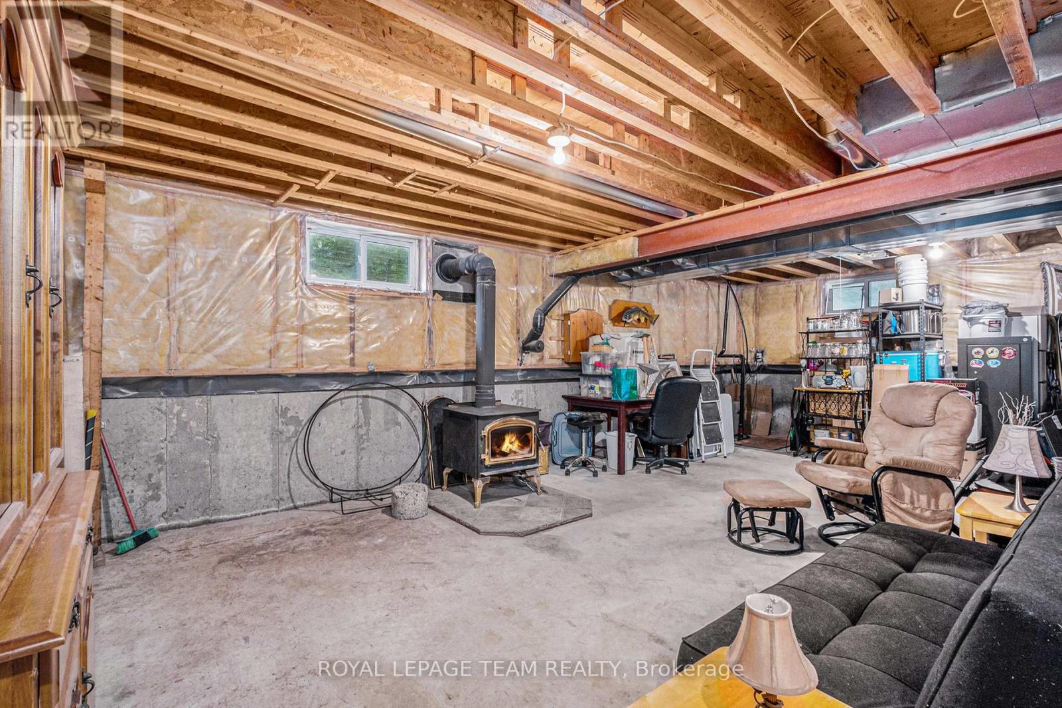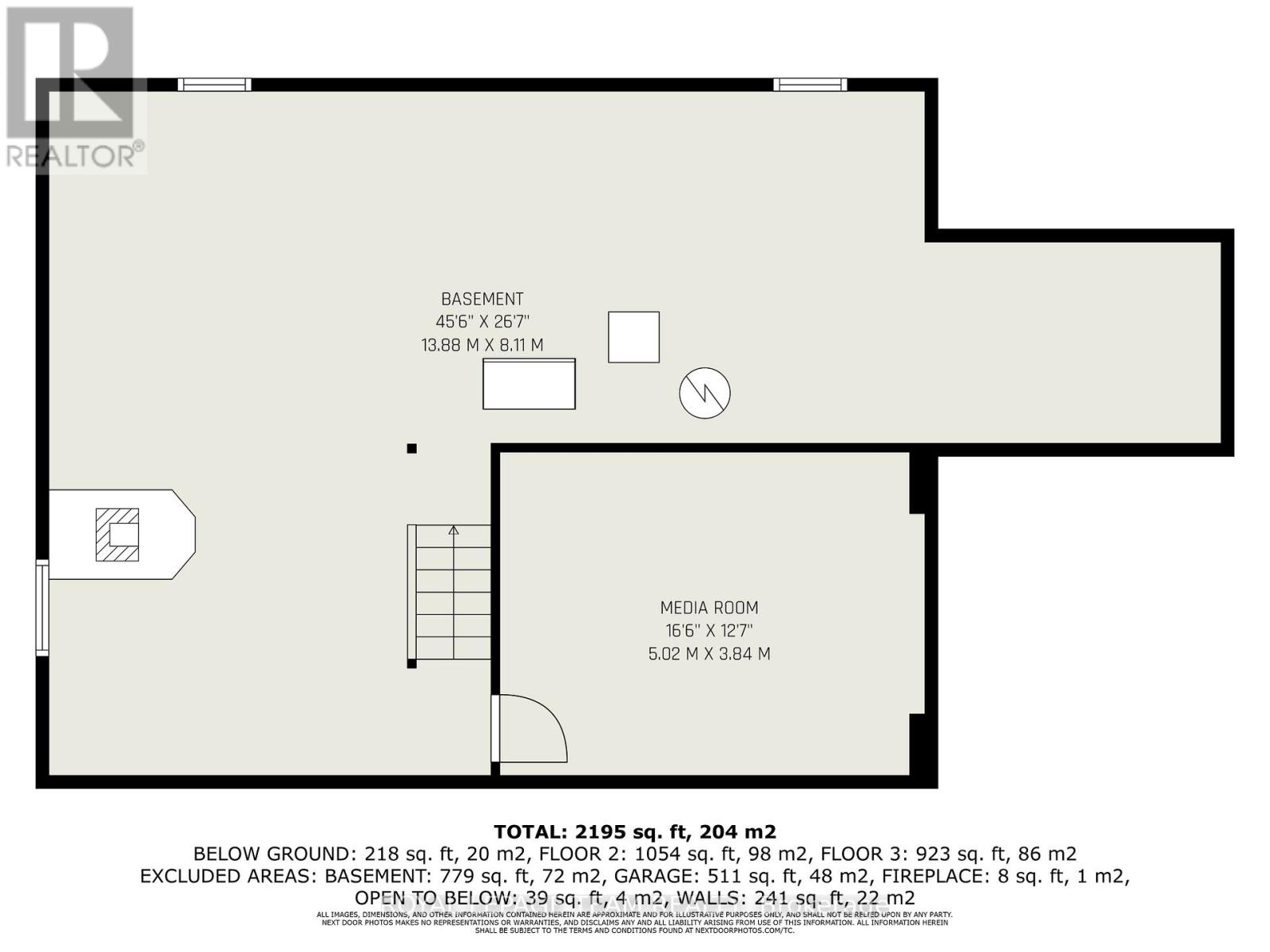3 Bedroom
3 Bathroom
2,000 - 2,500 ft2
Fireplace
Central Air Conditioning
Forced Air
Acreage
$884,900
Welcome to 6444 Third Line Road South just outside the lovely town of North Gower with easy and quick access to Hwy 416. This lovely 2 storey home with a beautiful private and treed lot welcomes you into your own private nature oasis away from the city. The spacious kitchen with granite countertops and central island will make entertaining family and friend a pleasure. A spacious main floor family room with a propane gas fireplace, a dining room and den/formal living room offers plenty of room for the whole family. A convenient main floor powder room/bathroom and main floor laundry room facility completes your main floor living space. There's a convenient access to the double garage from the main floor laundry room area. Your second floorplan offers a large primary master bedroom with vaulted ceilings, a walk in closet and a newly renovated spa inspired ensuite bathroom. Also on the second floor you'll find 2 additional bedrooms and another full bathroom for the family. In the basement, you'll enjoy a bonus finished media room for family time movie nights. There's also a wood stove in the basement for those cold winter days. The large backyard deck is perfect for relaxing with a good book or when you have family or friends gatherings for summer BBQ's. This home is located only 5 mins to Hwy 416 and 20 mins to Hwy 417 in Ottawa, providing you with quick easy access to all of the city of Ottawa amenities along with that country tranquility to come home to every day. Don't miss your chance to make this lovely property your new home! (id:56864)
Open House
This property has open houses!
Starts at:
2:00 pm
Ends at:
4:00 pm
Property Details
|
MLS® Number
|
X12185669 |
|
Property Type
|
Single Family |
|
Community Name
|
8009 - North Gower |
|
Equipment Type
|
Water Heater, Propane Tank |
|
Features
|
Wooded Area |
|
Parking Space Total
|
8 |
|
Rental Equipment Type
|
Water Heater, Propane Tank |
|
Structure
|
Deck, Shed |
Building
|
Bathroom Total
|
3 |
|
Bedrooms Above Ground
|
3 |
|
Bedrooms Total
|
3 |
|
Age
|
16 To 30 Years |
|
Amenities
|
Fireplace(s) |
|
Appliances
|
Water Softener, Dishwasher, Dryer, Stove, Washer, Refrigerator |
|
Basement Development
|
Partially Finished |
|
Basement Type
|
Full (partially Finished) |
|
Construction Style Attachment
|
Detached |
|
Cooling Type
|
Central Air Conditioning |
|
Exterior Finish
|
Brick Facing, Vinyl Siding |
|
Fireplace Present
|
Yes |
|
Fireplace Total
|
2 |
|
Fireplace Type
|
Woodstove |
|
Foundation Type
|
Poured Concrete |
|
Half Bath Total
|
1 |
|
Heating Fuel
|
Propane |
|
Heating Type
|
Forced Air |
|
Stories Total
|
2 |
|
Size Interior
|
2,000 - 2,500 Ft2 |
|
Type
|
House |
|
Utility Water
|
Drilled Well |
Parking
Land
|
Acreage
|
Yes |
|
Sewer
|
Septic System |
|
Size Depth
|
527 Ft |
|
Size Frontage
|
257 Ft ,9 In |
|
Size Irregular
|
257.8 X 527 Ft |
|
Size Total Text
|
257.8 X 527 Ft|2 - 4.99 Acres |
|
Zoning Description
|
Residential |
Rooms
| Level |
Type |
Length |
Width |
Dimensions |
|
Second Level |
Bathroom |
1.96 m |
3.21 m |
1.96 m x 3.21 m |
|
Second Level |
Bedroom 2 |
3 m |
4.19 m |
3 m x 4.19 m |
|
Second Level |
Bedroom 3 |
4.31 m |
4.03 m |
4.31 m x 4.03 m |
|
Second Level |
Primary Bedroom |
4.25 m |
5.02 m |
4.25 m x 5.02 m |
|
Second Level |
Bathroom |
3.4 m |
3.21 m |
3.4 m x 3.21 m |
|
Basement |
Media |
5.02 m |
3.84 m |
5.02 m x 3.84 m |
|
Ground Level |
Den |
4.25 m |
3.4 m |
4.25 m x 3.4 m |
|
Ground Level |
Family Room |
4.25 m |
4.75 m |
4.25 m x 4.75 m |
|
Ground Level |
Dining Room |
2.3 m |
4.18 m |
2.3 m x 4.18 m |
|
Ground Level |
Kitchen |
4.95 m |
4.18 m |
4.95 m x 4.18 m |
|
Ground Level |
Living Room |
3.27 m |
4.05 m |
3.27 m x 4.05 m |
|
Ground Level |
Foyer |
3.1 m |
4.15 m |
3.1 m x 4.15 m |
|
Ground Level |
Laundry Room |
2.17 m |
2.08 m |
2.17 m x 2.08 m |
Utilities
|
Cable
|
Available |
|
Electricity
|
Installed |
https://www.realtor.ca/real-estate/28393662/6444-third-line-road-s-ottawa-8009-north-gower







