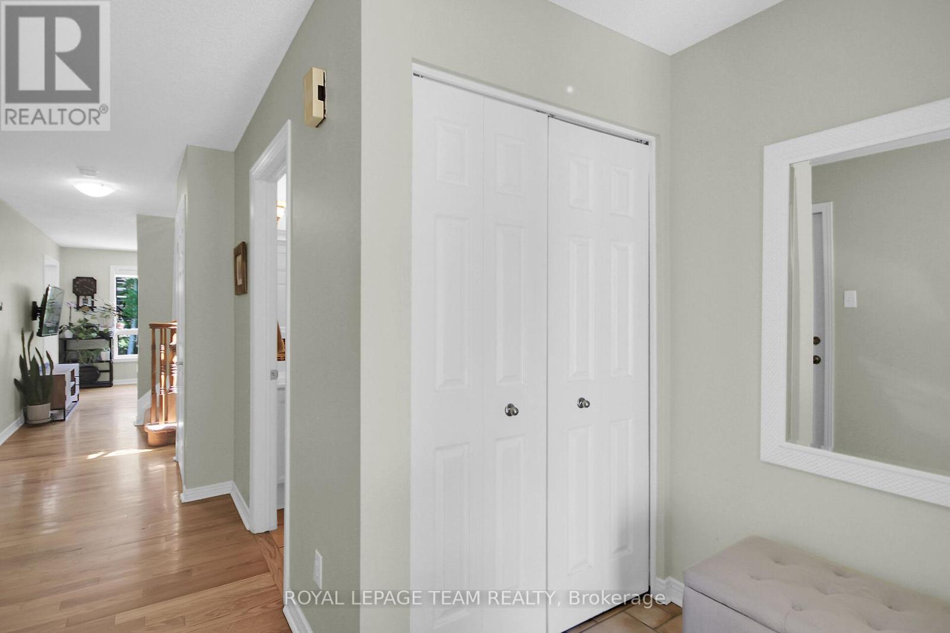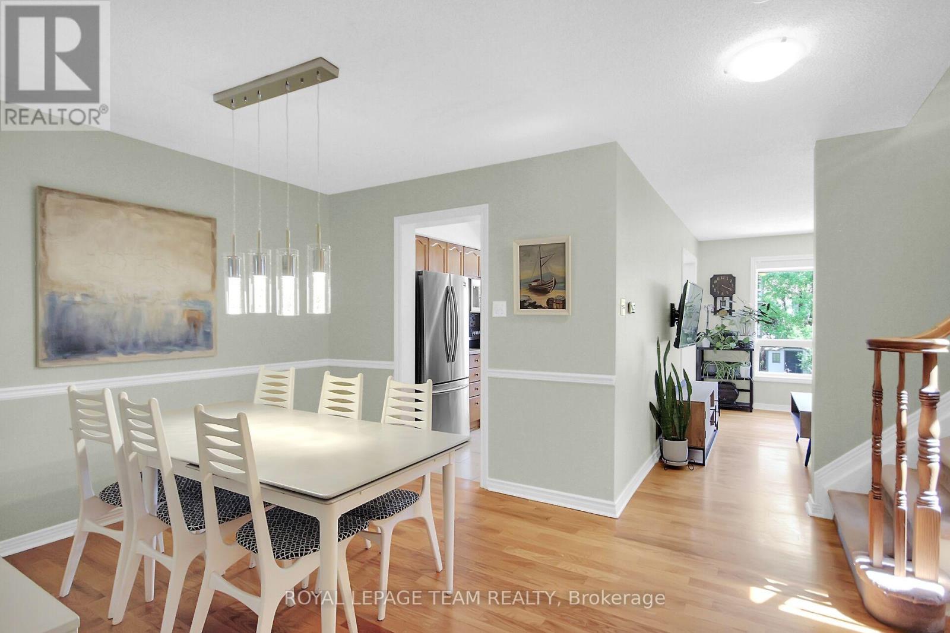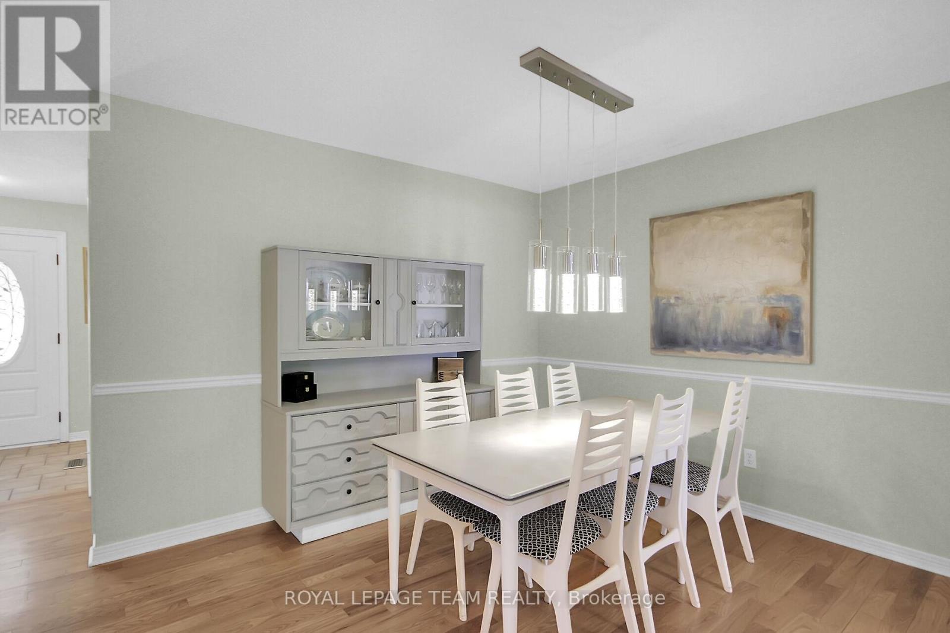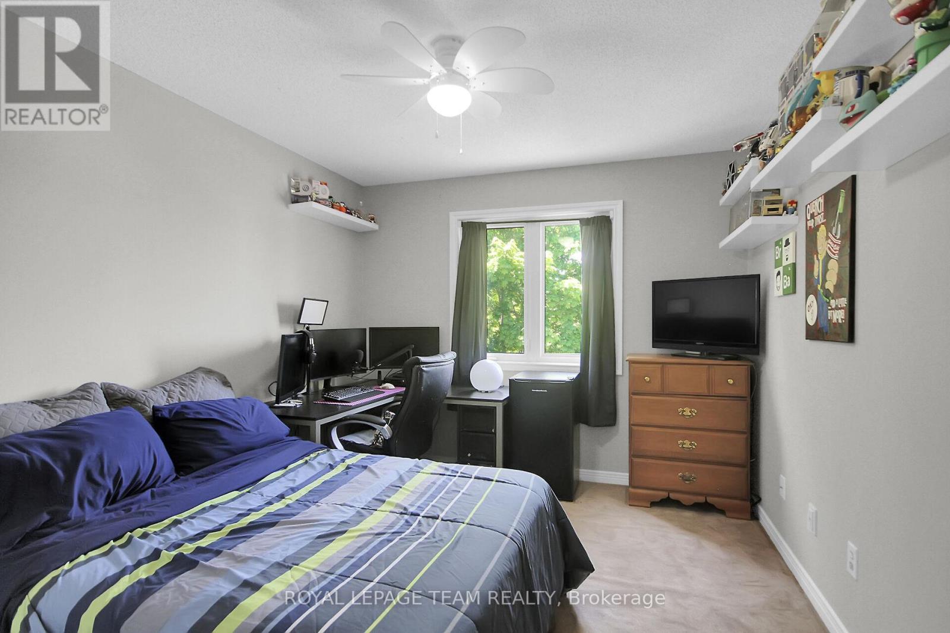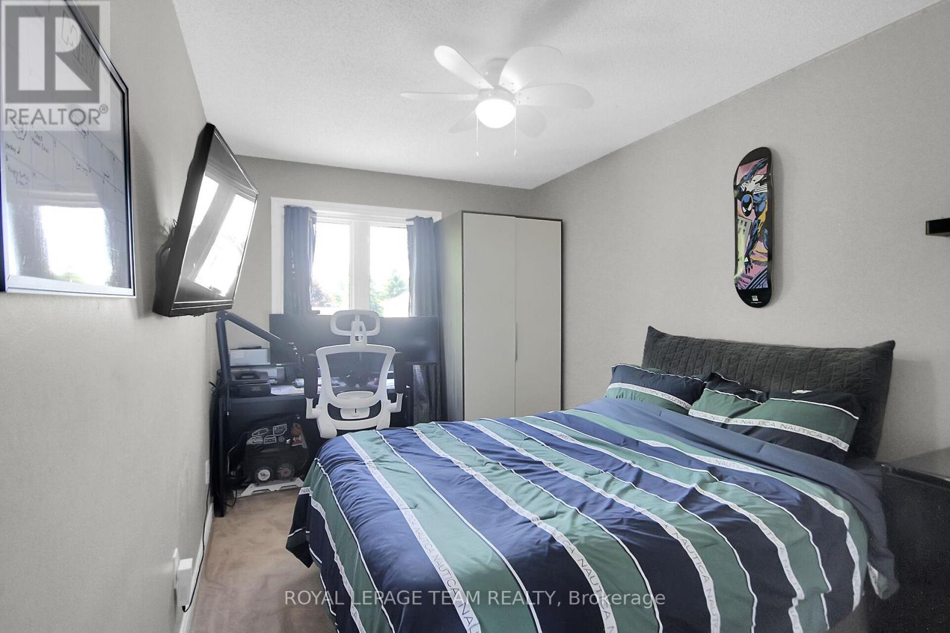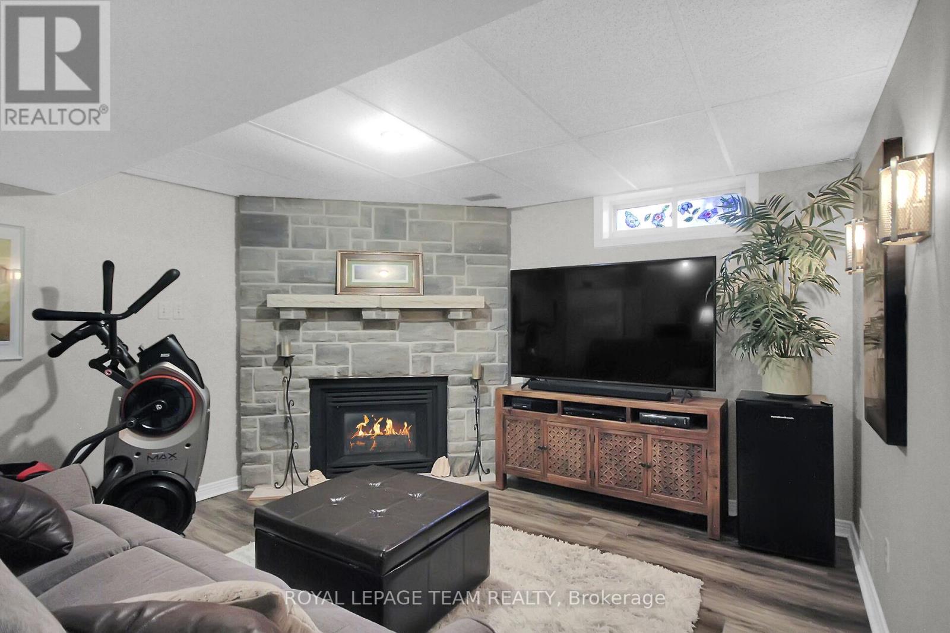3 Bedroom
3 Bathroom
1,100 - 1,500 ft2
Fireplace
Central Air Conditioning
Forced Air
Landscaped
$578,500
Beautifully Maintained End Unit Townhome in the Heart of Stittsville! Welcome to this spacious and updated 3-bedroom, 3-bath end unit townhouse, ideally located in the sought-after community of Stittsville, in Ottawa's desirable west end. This bright and inviting home offers exceptional living space and a rare, nearly 200-foot deep, private treed lot perfect for outdoor enjoyment and entertaining. The main floor features a sun-filled living room, formal dining area, and an eat-in kitchen with patio doors leading to a large deck complete with a charming gazebo. At the end of the yard, you'll find an additional patio space ideal for gathering around a firepit or enjoying quiet summer evenings in your private outdoor retreat. Upstairs, you'll find three generous bedrooms, including a spacious primary suite with cheater access to a full bath. The finished lower level offers even more living space with a cozy family room featuring a natural gas fireplace, a dedicated office, and a laundry/storage area. Additional highlights include an attached single garage with inside entry and a wide driveway with parking for three more vehicles. Thoughtfully updated and meticulously maintained, this home is move-in ready and located in a friendly neighborhood close to parks, schools, shopping, and transit. Don't miss your opportunity to call this beautiful Stittsville property your home! The shingles were replaced in 2022 & new insulation was installed at that time. The furnace was installed in 2021 & the glass in all windows were replaced in 2021. (id:56864)
Property Details
|
MLS® Number
|
X12179768 |
|
Property Type
|
Single Family |
|
Community Name
|
8202 - Stittsville (Central) |
|
Equipment Type
|
Water Heater - Gas |
|
Parking Space Total
|
4 |
|
Rental Equipment Type
|
Water Heater - Gas |
|
Structure
|
Deck |
Building
|
Bathroom Total
|
3 |
|
Bedrooms Above Ground
|
3 |
|
Bedrooms Total
|
3 |
|
Age
|
31 To 50 Years |
|
Amenities
|
Fireplace(s) |
|
Appliances
|
Garage Door Opener Remote(s), Dishwasher, Garage Door Opener, Hood Fan, Microwave, Stove, Washer, Refrigerator |
|
Basement Development
|
Finished |
|
Basement Type
|
Full (finished) |
|
Construction Style Attachment
|
Attached |
|
Cooling Type
|
Central Air Conditioning |
|
Exterior Finish
|
Vinyl Siding, Brick Veneer |
|
Fireplace Present
|
Yes |
|
Fireplace Total
|
1 |
|
Foundation Type
|
Poured Concrete |
|
Half Bath Total
|
1 |
|
Heating Fuel
|
Natural Gas |
|
Heating Type
|
Forced Air |
|
Stories Total
|
2 |
|
Size Interior
|
1,100 - 1,500 Ft2 |
|
Type
|
Row / Townhouse |
|
Utility Water
|
Municipal Water |
Parking
Land
|
Acreage
|
No |
|
Landscape Features
|
Landscaped |
|
Sewer
|
Sanitary Sewer |
|
Size Depth
|
184 Ft ,9 In |
|
Size Frontage
|
26 Ft ,4 In |
|
Size Irregular
|
26.4 X 184.8 Ft |
|
Size Total Text
|
26.4 X 184.8 Ft |
|
Zoning Description
|
R3xx[1046] Residential Third Density |
Rooms
| Level |
Type |
Length |
Width |
Dimensions |
|
Second Level |
Primary Bedroom |
5.05 m |
3.78 m |
5.05 m x 3.78 m |
|
Second Level |
Bedroom 2 |
3.96 m |
2.43 m |
3.96 m x 2.43 m |
|
Second Level |
Bedroom 3 |
3.96 m |
2.43 m |
3.96 m x 2.43 m |
|
Second Level |
Bathroom |
|
|
Measurements not available |
|
Lower Level |
Bathroom |
|
|
Measurements not available |
|
Lower Level |
Laundry Room |
2.55 m |
2.2 m |
2.55 m x 2.2 m |
|
Lower Level |
Utility Room |
3.95 m |
1.68 m |
3.95 m x 1.68 m |
|
Lower Level |
Family Room |
3.9 m |
3.5 m |
3.9 m x 3.5 m |
|
Lower Level |
Office |
3.8 m |
3 m |
3.8 m x 3 m |
|
Main Level |
Living Room |
3.65 m |
3.04 m |
3.65 m x 3.04 m |
|
Main Level |
Dining Room |
3.35 m |
2.74 m |
3.35 m x 2.74 m |
|
Main Level |
Kitchen |
4.57 m |
2.43 m |
4.57 m x 2.43 m |
|
Main Level |
Bathroom |
|
|
Measurements not available |
https://www.realtor.ca/real-estate/28380315/67-kathleen-crescent-ottawa-8202-stittsville-central





