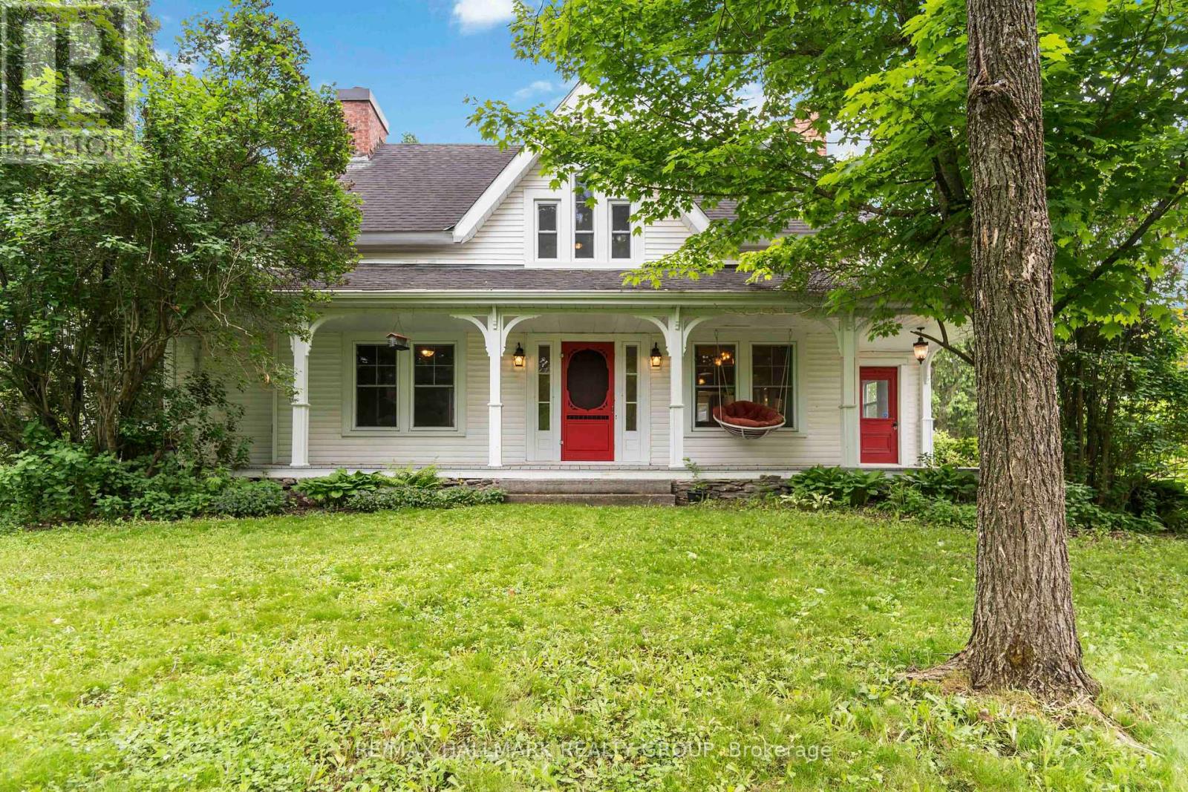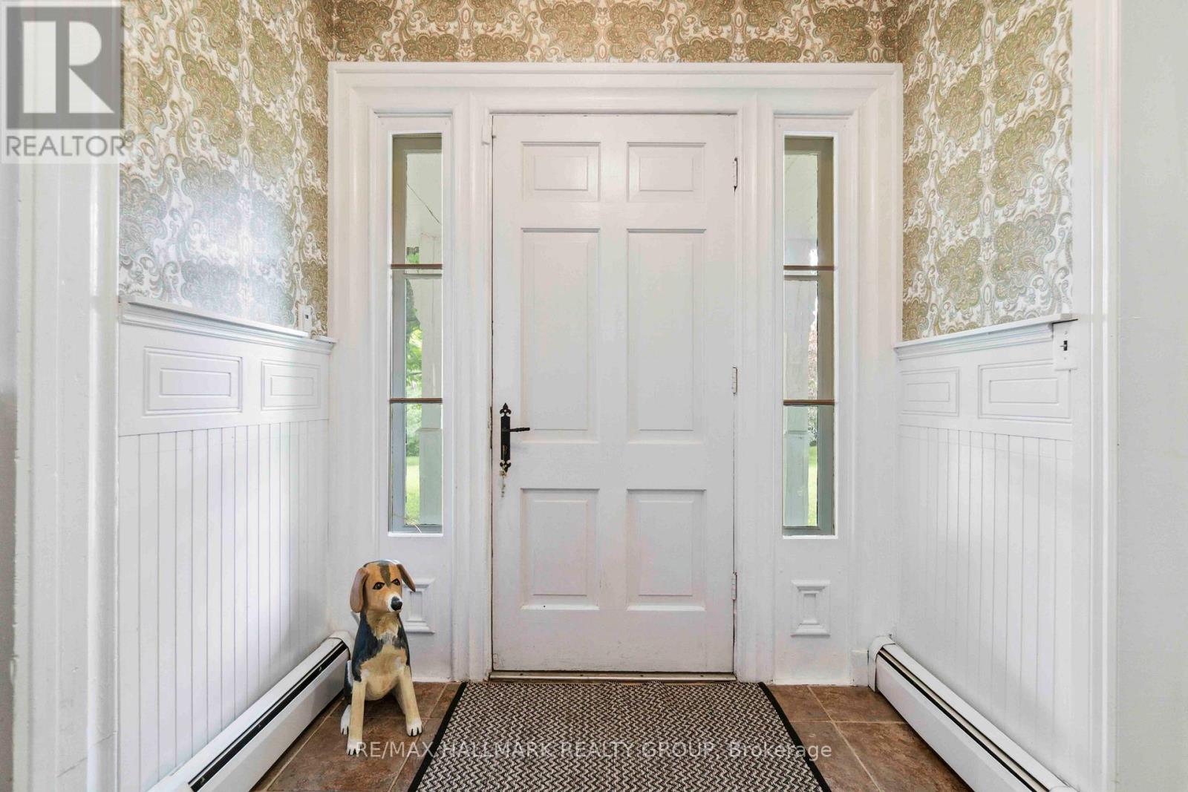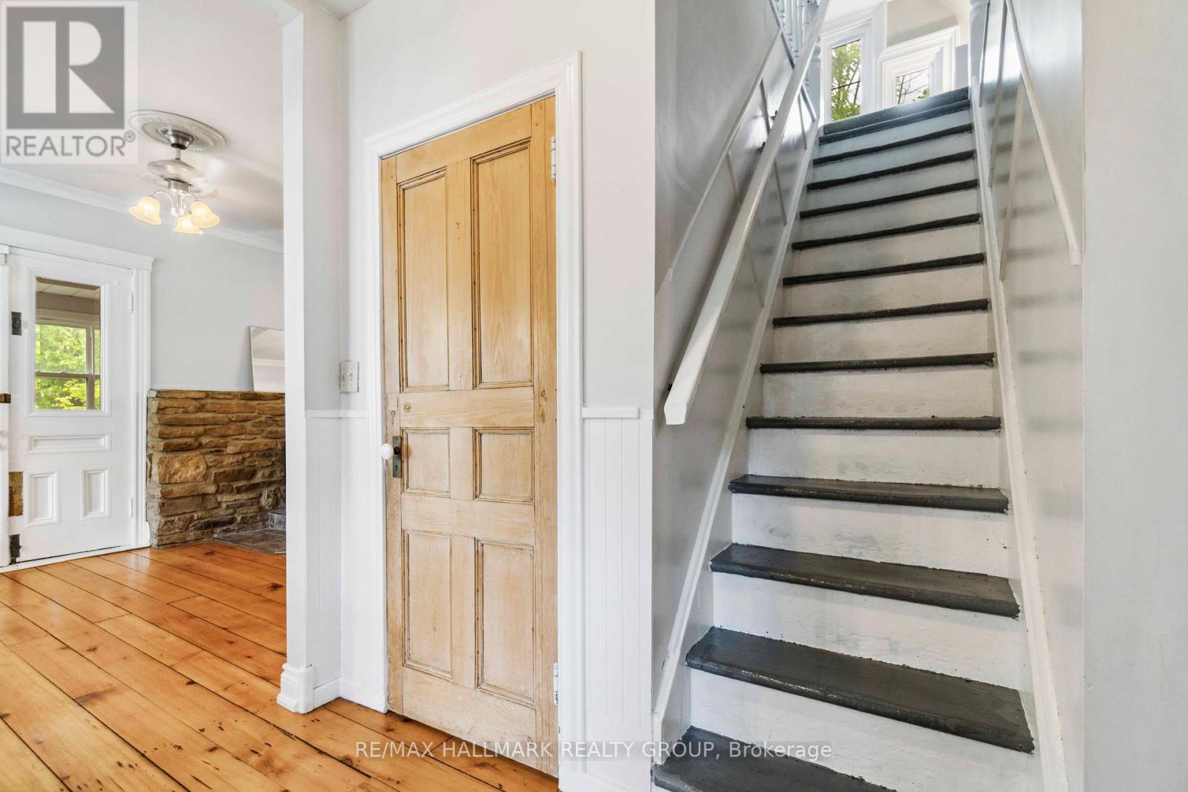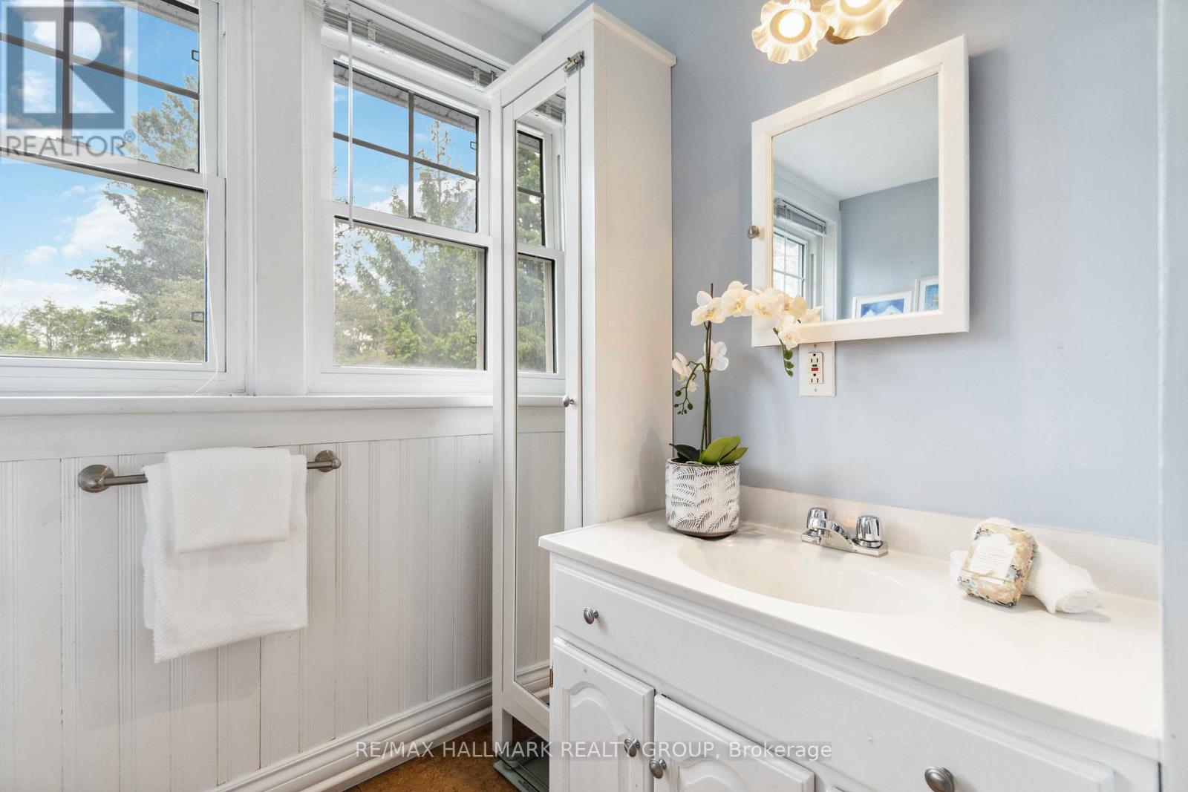3 Bedroom
2 Bathroom
1,500 - 2,000 ft2
Fireplace
Window Air Conditioner
Radiant Heat
Landscaped
$474,900
Step into this beautifully preserved three-bedroom, one-and-a-half-storey century home where charm and character meet modern comfort. Nestled on an oversized, tree-filled lot in the heart of L'Orignal, this home offers a coveted lifestyle of walkable conveniencejust steps to the sandy beach, scenic marina, waterfront parks, and beloved local favourites. Spend your mornings strolling along the Ottawa River, afternoons at the beach, and evenings dining waterside at Riverest Restaurant. The wraparound front porch invites lingering mornings and relaxed evenings, while original pine plank floors, oak columns, and vintage trim add timeless warmth throughout. The rustic country kitchen pairs stainless appliances with butcher block counters, opening to a sunlit dining room overlooking the gardens. The living room features a brick fireplace and custom built-ins, complemented by a second family room with a stone-accented woodstove for cozy evenings. The main floor also includes a powder room with charming under-stair nook and an oversized laundry and flex space ideal for a home office, studio, or mudroom. Upstairs, three character-filled bedrooms, an updated full bath, and a generous walk-in closet complete the space. Outdoors, a fenced area offers safety for pets or children, alongside a garden shed, oversized detached garage, and large paved driveway. Natural gas boiler heat provides efficient, year-round comfort. A rare opportunity to own a property with true storybook charmblending heritage warmth, village lifestyle, and the best of waterfront livingin one of Eastern Ontarios most picturesque communities. 24 hours irrevocable on all offers. (id:56864)
Property Details
|
MLS® Number
|
X12188021 |
|
Property Type
|
Single Family |
|
Community Name
|
611 - L'Orignal |
|
Amenities Near By
|
Marina, Beach |
|
Features
|
Wooded Area |
|
Parking Space Total
|
6 |
|
Structure
|
Porch, Shed |
Building
|
Bathroom Total
|
2 |
|
Bedrooms Above Ground
|
3 |
|
Bedrooms Total
|
3 |
|
Amenities
|
Fireplace(s) |
|
Appliances
|
Blinds, Dishwasher, Dryer, Furniture, Stove, Washer, Refrigerator |
|
Basement Type
|
Crawl Space |
|
Construction Style Attachment
|
Detached |
|
Cooling Type
|
Window Air Conditioner |
|
Exterior Finish
|
Brick, Vinyl Siding |
|
Fireplace Present
|
Yes |
|
Fireplace Total
|
2 |
|
Fireplace Type
|
Woodstove |
|
Flooring Type
|
Hardwood |
|
Foundation Type
|
Concrete, Stone |
|
Half Bath Total
|
1 |
|
Heating Fuel
|
Natural Gas |
|
Heating Type
|
Radiant Heat |
|
Stories Total
|
2 |
|
Size Interior
|
1,500 - 2,000 Ft2 |
|
Type
|
House |
|
Utility Water
|
Municipal Water |
Parking
Land
|
Acreage
|
No |
|
Fence Type
|
Fenced Yard |
|
Land Amenities
|
Marina, Beach |
|
Landscape Features
|
Landscaped |
|
Sewer
|
Sanitary Sewer |
|
Size Depth
|
213 Ft ,10 In |
|
Size Frontage
|
100 Ft |
|
Size Irregular
|
100 X 213.9 Ft |
|
Size Total Text
|
100 X 213.9 Ft |
Rooms
| Level |
Type |
Length |
Width |
Dimensions |
|
Second Level |
Primary Bedroom |
3.55 m |
7.01 m |
3.55 m x 7.01 m |
|
Second Level |
Bedroom |
3.2 m |
3.27 m |
3.2 m x 3.27 m |
|
Second Level |
Bedroom |
3.2 m |
2.99 m |
3.2 m x 2.99 m |
|
Second Level |
Other |
2.43 m |
2.59 m |
2.43 m x 2.59 m |
|
Main Level |
Living Room |
3.75 m |
6.85 m |
3.75 m x 6.85 m |
|
Main Level |
Dining Room |
3.25 m |
6.85 m |
3.25 m x 6.85 m |
|
Main Level |
Dining Room |
2.56 m |
3.2 m |
2.56 m x 3.2 m |
|
Main Level |
Kitchen |
2.43 m |
2.94 m |
2.43 m x 2.94 m |
|
Main Level |
Den |
2.26 m |
4.11 m |
2.26 m x 4.11 m |
|
Main Level |
Laundry Room |
2.28 m |
3.5 m |
2.28 m x 3.5 m |
https://www.realtor.ca/real-estate/28398903/689-front-road-w-champlain-611-lorignal










































