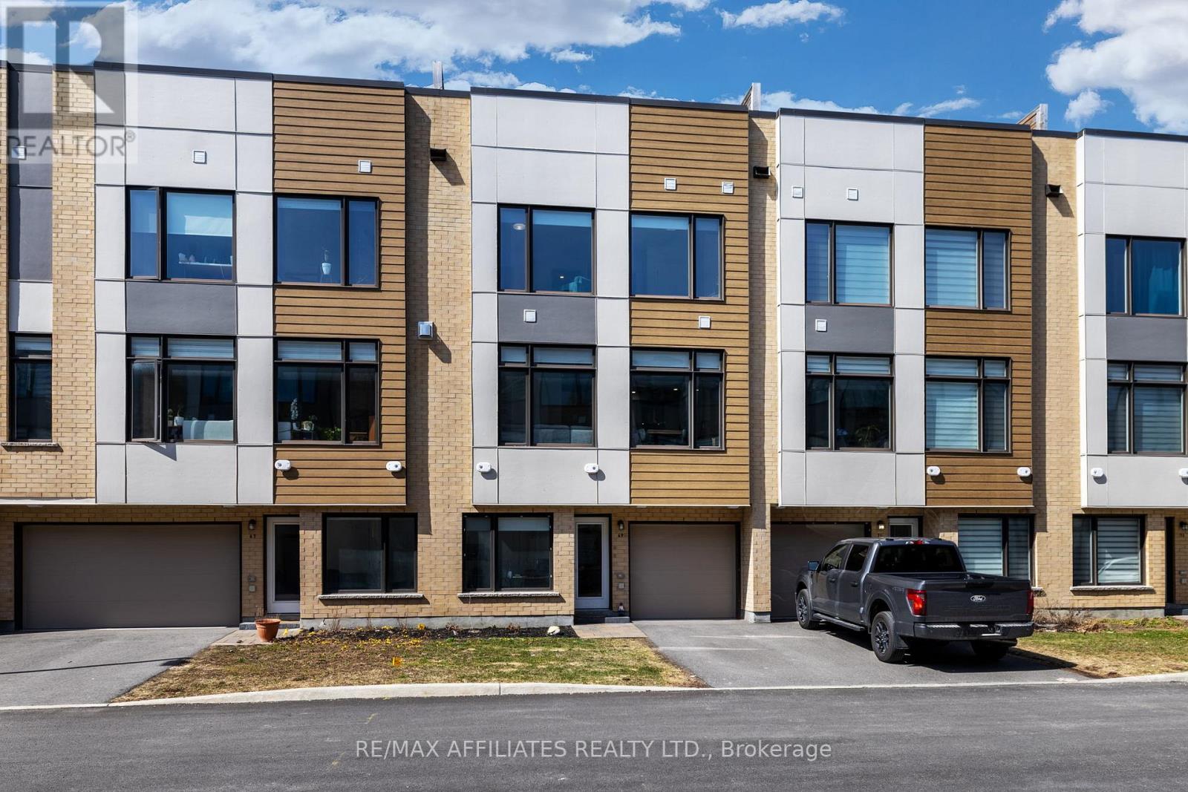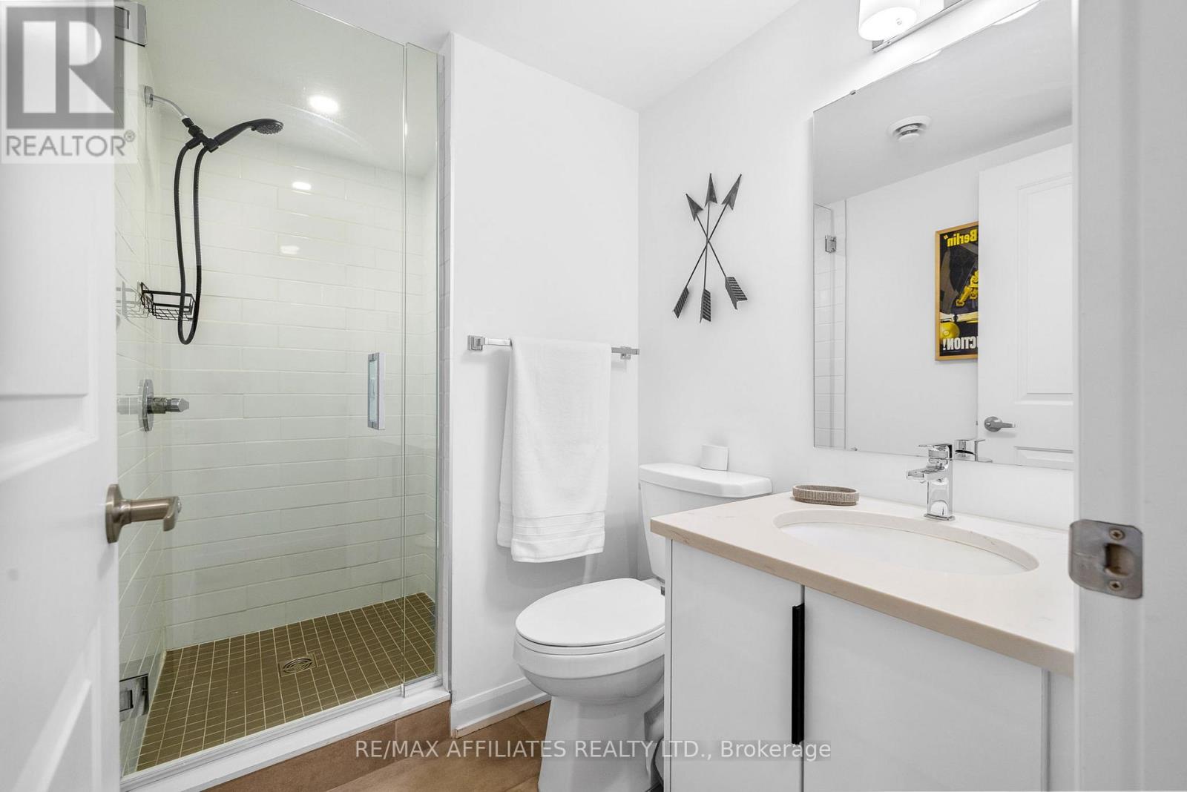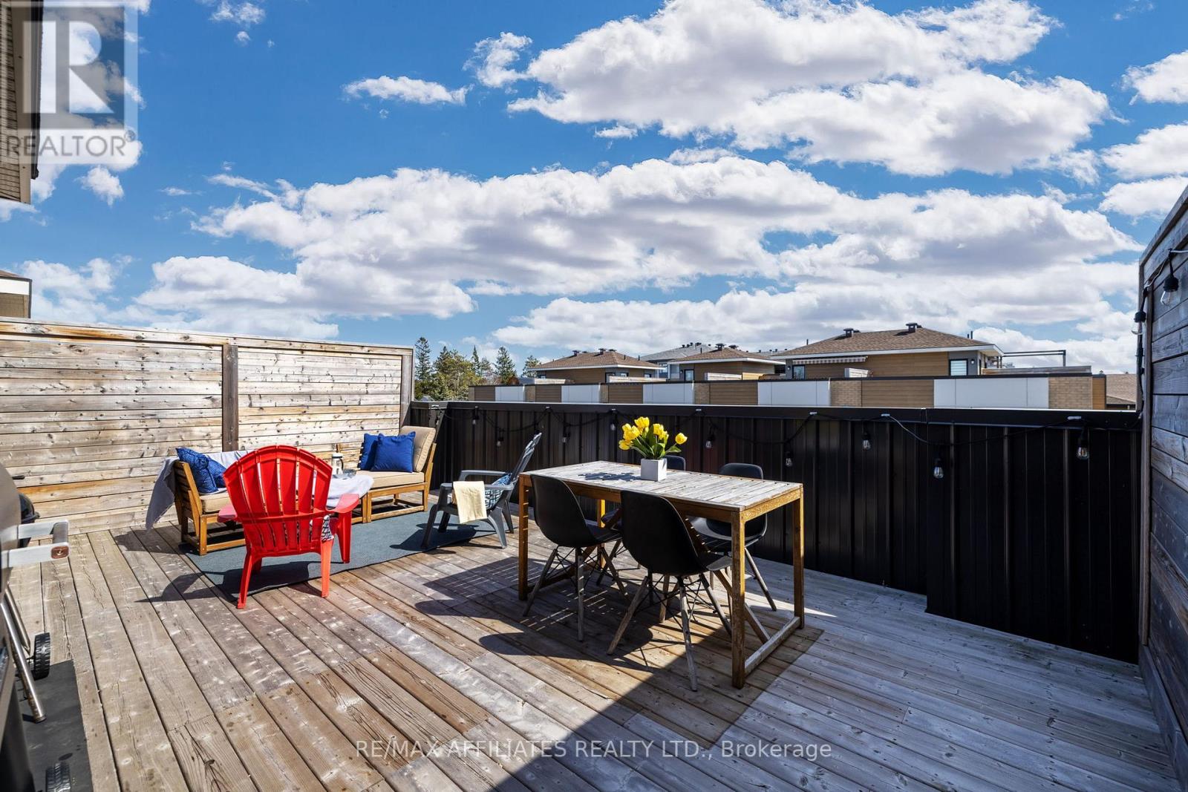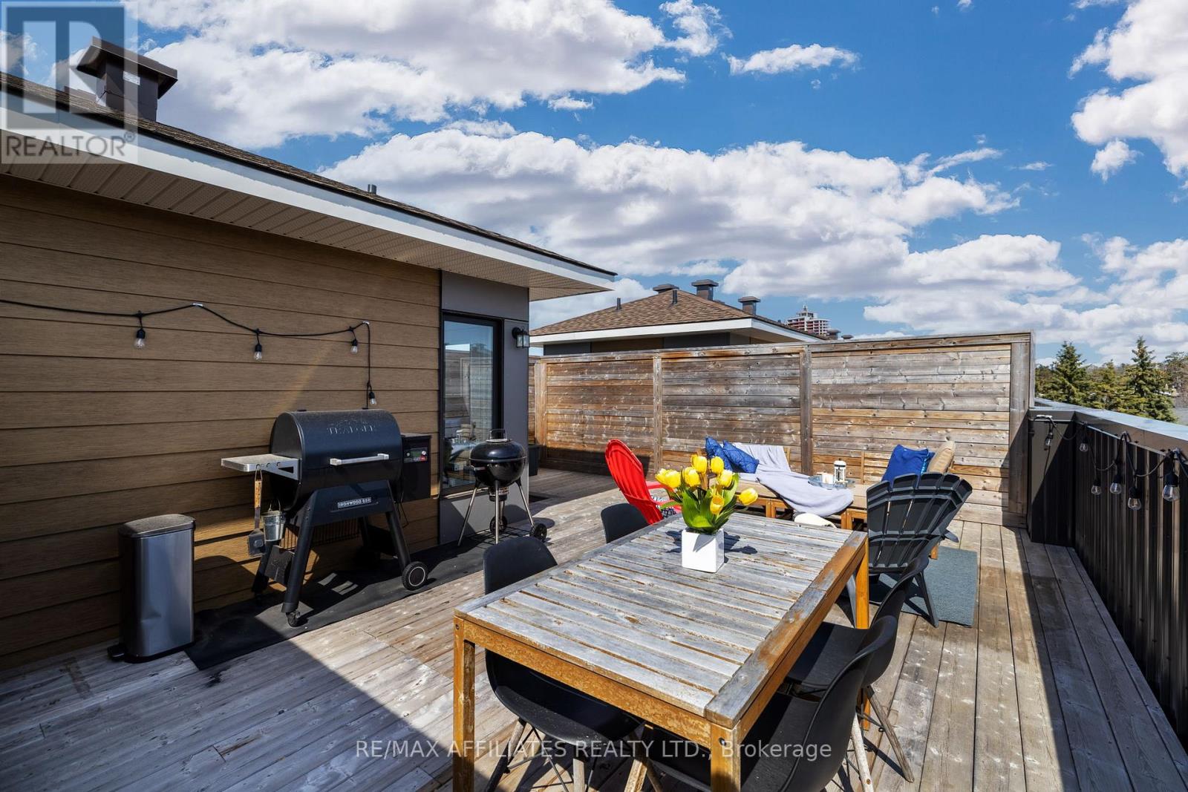69 Cherry Blossom Private Ottawa, Ontario K2H 0C4
$574,000Maintenance, Parcel of Tied Land
$121.72 Monthly
Maintenance, Parcel of Tied Land
$121.72 MonthlyThis sleek sophisticated townhome is designed for modern living! The main level has flex space could be used as a den/office space, workout area, or yoga room; and includes a 3 pc. bath. The second level has oversized windows boosting ample natural light within this open living space. A crisp white kitchen anchored by a centre island with tasteful quartz perfect for casual dining. The flexibility of this open living/dining area allows furniture placement flexibility. An upgrade to this unit is having a powder room on this main living level, something not many offer! The third level hosts 2 spacious bedrooms, a full 4pc. bath and laundry facilities! It does not end here, the 4th level has a perfect nook to accommodate a bar frig and prep area for summer entertaining or evening star gazing on expansive private terrace! An attached garage with interior entry, is a luxury appreciated during an Ottawa winter! Next to Qualicum and located near parks, public transit and shopping, with easy access to Highways 416/417, these fresh towns combine urban living with a modern lifestyle. The tasteful crisp finishes allows a new buyer to move in and enjoy the summer ahead! Don't miss the chance to make this trendy townhome your new address! (id:56864)
Open House
This property has open houses!
2:00 pm
Ends at:4:00 pm
Property Details
| MLS® Number | X12101906 |
| Property Type | Single Family |
| Community Name | 6301 - Redwood Park |
| Amenities Near By | Park, Public Transit, Schools |
| Parking Space Total | 2 |
| Structure | Patio(s) |
Building
| Bathroom Total | 3 |
| Bedrooms Above Ground | 2 |
| Bedrooms Total | 2 |
| Age | 0 To 5 Years |
| Appliances | Garage Door Opener Remote(s), Dishwasher, Dryer, Hood Fan, Stove, Washer, Refrigerator |
| Construction Style Attachment | Attached |
| Cooling Type | Central Air Conditioning |
| Exterior Finish | Brick, Vinyl Siding |
| Foundation Type | Concrete |
| Half Bath Total | 1 |
| Heating Fuel | Natural Gas |
| Heating Type | Forced Air |
| Stories Total | 3 |
| Size Interior | 1,100 - 1,500 Ft2 |
| Type | Row / Townhouse |
| Utility Water | Municipal Water |
Parking
| Attached Garage | |
| Garage | |
| Inside Entry |
Land
| Acreage | No |
| Land Amenities | Park, Public Transit, Schools |
| Sewer | Sanitary Sewer |
| Size Depth | 12.92 M |
| Size Frontage | 6.79 M |
| Size Irregular | 6.8 X 12.9 M |
| Size Total Text | 6.8 X 12.9 M |
| Zoning Description | R5 - Residential Fifth Density Zone |
Rooms
| Level | Type | Length | Width | Dimensions |
|---|---|---|---|---|
| Second Level | Living Room | 3.975 m | 3.284 m | 3.975 m x 3.284 m |
| Second Level | Kitchen | 6.336 m | 2.97 m | 6.336 m x 2.97 m |
| Second Level | Bathroom | 1.482 m | 1.48 m | 1.482 m x 1.48 m |
| Third Level | Primary Bedroom | 3.634 m | 3.367 m | 3.634 m x 3.367 m |
| Third Level | Bedroom 2 | 3.635 m | 3.05 m | 3.635 m x 3.05 m |
| Third Level | Bathroom | 2.72 m | 1.5 m | 2.72 m x 1.5 m |
| Main Level | Den | 2.33 m | 2.314 m | 2.33 m x 2.314 m |
| Main Level | Bathroom | 2.53 m | 1.53 m | 2.53 m x 1.53 m |
| Upper Level | Foyer | 1.708 m | 1.118 m | 1.708 m x 1.118 m |
Utilities
| Cable | Available |
| Sewer | Installed |
https://www.realtor.ca/real-estate/28210565/69-cherry-blossom-private-ottawa-6301-redwood-park
Contact Us
Contact us for more information


































