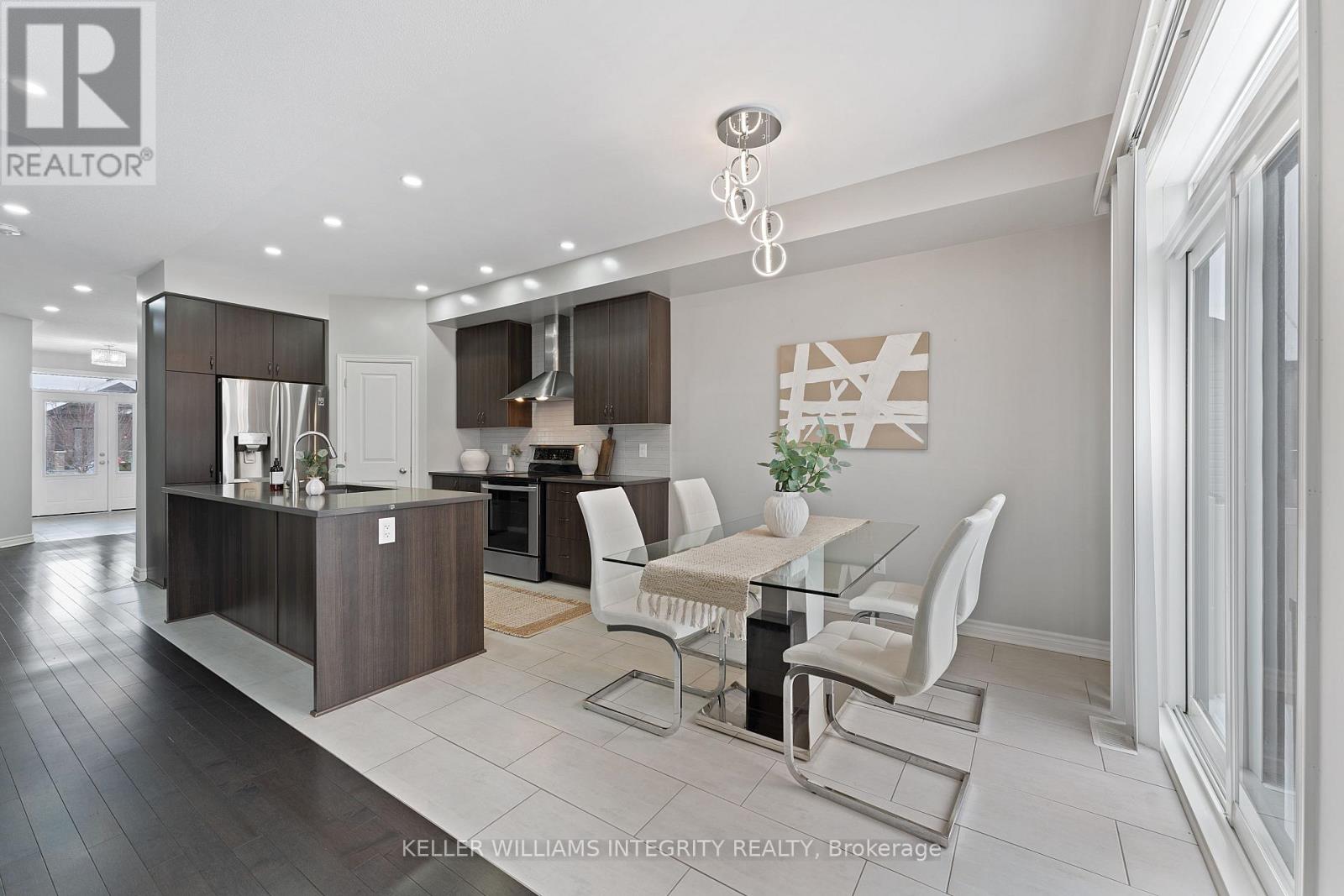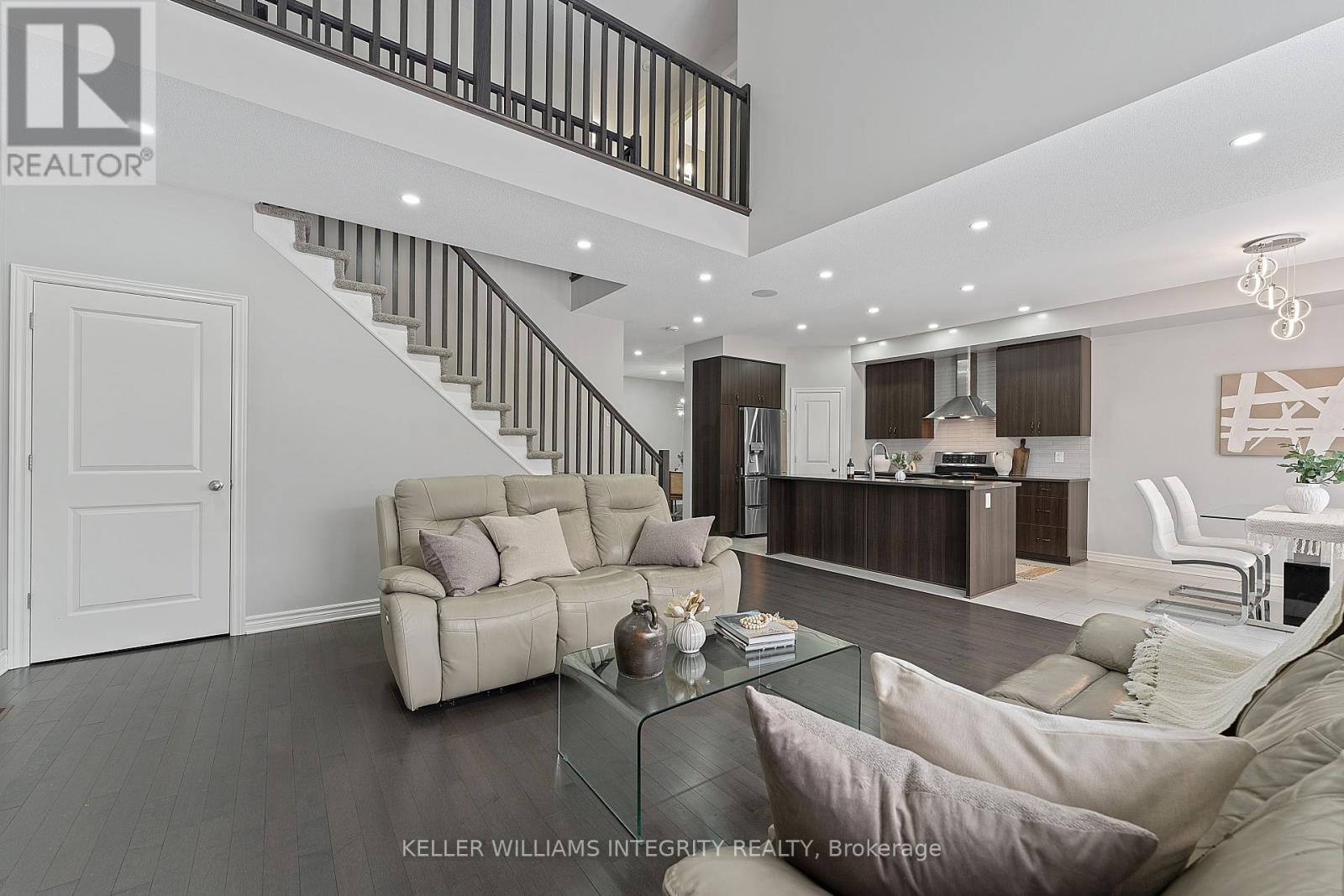3 Bedroom
3 Bathroom
Fireplace
Central Air Conditioning
Forced Air
$869,999
Discover this beautifully maintained 3-bedroom + den, 3-bathroom detached home on a 40-foot lot in a highly sought-after neighborhood. Perfect for families and commuters alike, this home is just minutes from top-rated schools, shopping centers, CTC, and scenic parks.Step inside to a bright and inviting main floor featuring 9-foot ceilings, elegant hardwood floors in the living and dining areas, and a cozy den. The modern kitchen is a chefs dream with stainless steel appliances, an extended island, and stylish pot lights, all complemented by sleek ceramic tile flooring.Upstairs, the spacious primary suite is a true retreat with a walk-in closet and a luxurious 4-piece ensuite. Two additional well-sized bedrooms share a modern 3-piece bath, providing comfort and style for the whole family.This home is packed with $40K in builder upgrades, including an impressive open-to-below design and large windows that flood the space with natural light. Dont miss this incredible opportunity to own a move-in-ready home in a prime location! Book your showing today! **** EXTRAS **** Year Built 2019 (id:56864)
Property Details
|
MLS® Number
|
X11927320 |
|
Property Type
|
Single Family |
|
Community Name
|
8203 - Stittsville (South) |
|
Parking Space Total
|
6 |
Building
|
Bathroom Total
|
3 |
|
Bedrooms Above Ground
|
3 |
|
Bedrooms Total
|
3 |
|
Amenities
|
Fireplace(s) |
|
Appliances
|
Garage Door Opener Remote(s) |
|
Basement Development
|
Unfinished |
|
Basement Type
|
N/a (unfinished) |
|
Construction Style Attachment
|
Detached |
|
Cooling Type
|
Central Air Conditioning |
|
Exterior Finish
|
Brick Facing, Vinyl Siding |
|
Fireplace Present
|
Yes |
|
Fireplace Total
|
1 |
|
Foundation Type
|
Poured Concrete |
|
Heating Fuel
|
Natural Gas |
|
Heating Type
|
Forced Air |
|
Stories Total
|
2 |
|
Type
|
House |
|
Utility Water
|
Municipal Water |
Parking
Land
|
Acreage
|
No |
|
Sewer
|
Sanitary Sewer |
|
Size Depth
|
107 Ft ,5 In |
|
Size Frontage
|
41 Ft ,6 In |
|
Size Irregular
|
41.52 X 107.42 Ft |
|
Size Total Text
|
41.52 X 107.42 Ft |
|
Zoning Description
|
R3z |
Rooms
| Level |
Type |
Length |
Width |
Dimensions |
|
Second Level |
Bathroom |
3.35 m |
1.42 m |
3.35 m x 1.42 m |
|
Second Level |
Bathroom |
2.74 m |
2.26 m |
2.74 m x 2.26 m |
|
Second Level |
Primary Bedroom |
4.6 m |
4.8 m |
4.6 m x 4.8 m |
|
Second Level |
Bedroom |
3.28 m |
3.2 m |
3.28 m x 3.2 m |
|
Second Level |
Bedroom 2 |
3.25 m |
5.05 m |
3.25 m x 5.05 m |
|
Main Level |
Foyer |
3.23 m |
1.98 m |
3.23 m x 1.98 m |
|
Main Level |
Dining Room |
3.23 m |
3.89 m |
3.23 m x 3.89 m |
|
Main Level |
Den |
3.84 m |
2.92 m |
3.84 m x 2.92 m |
|
Main Level |
Living Room |
5.41 m |
5.21 m |
5.41 m x 5.21 m |
|
Main Level |
Kitchen |
2.67 m |
3.05 m |
2.67 m x 3.05 m |
|
Main Level |
Eating Area |
2.84 m |
2.67 m |
2.84 m x 2.67 m |
|
Main Level |
Bathroom |
1.37 m |
1.37 m |
1.37 m x 1.37 m |
Utilities
|
Cable
|
Installed |
|
Sewer
|
Installed |
https://www.realtor.ca/real-estate/27810926/696-parade-drive-ottawa-8203-stittsville-south

























