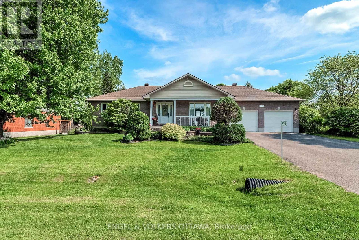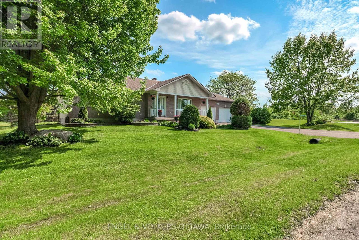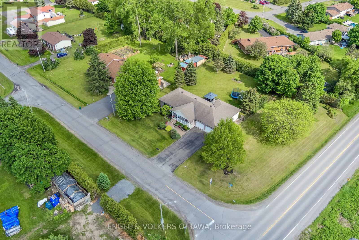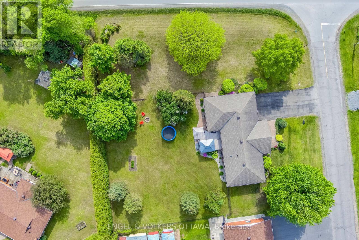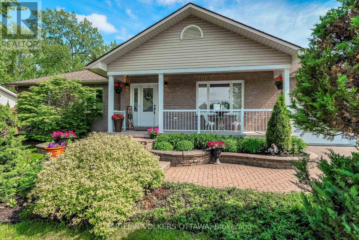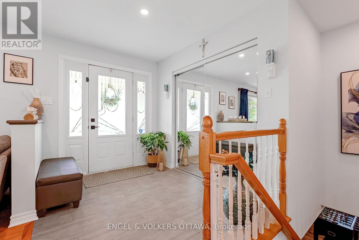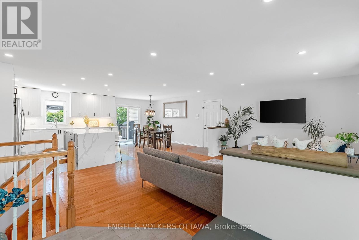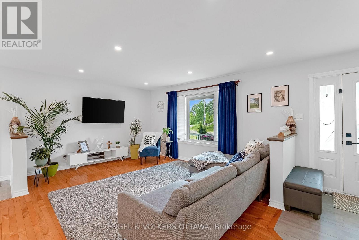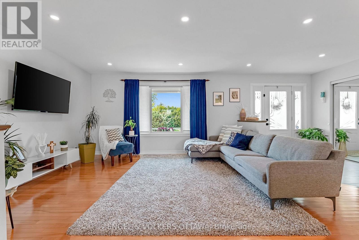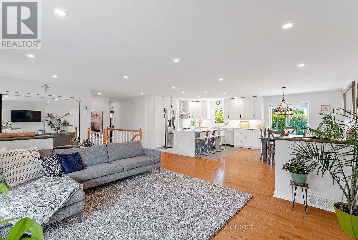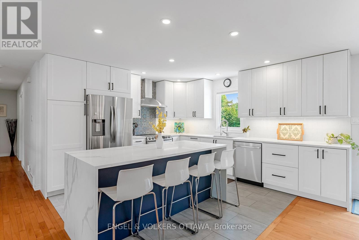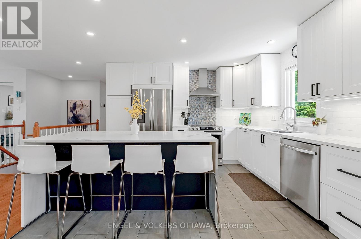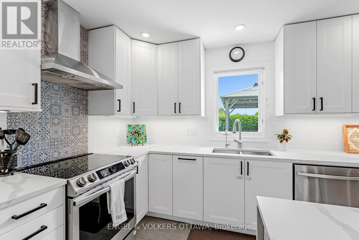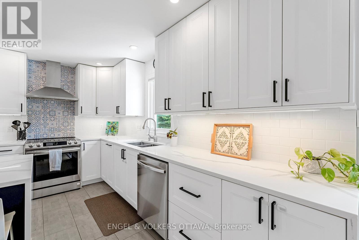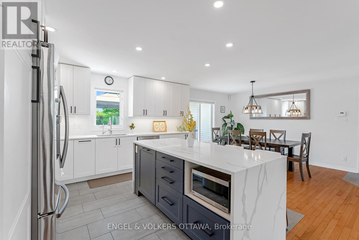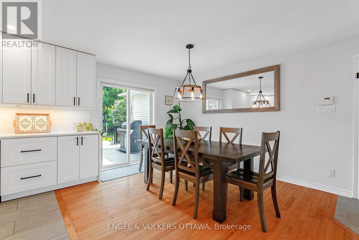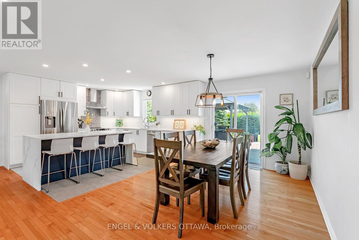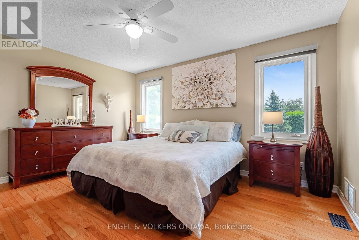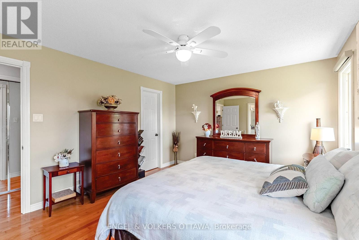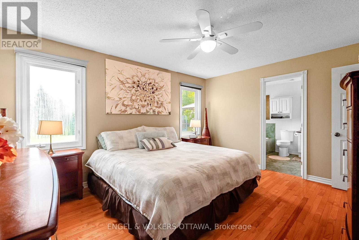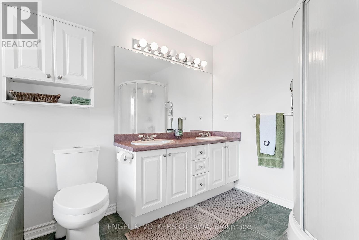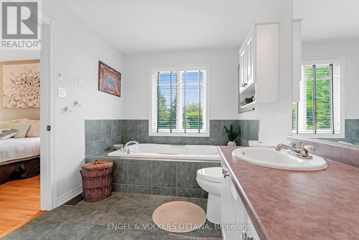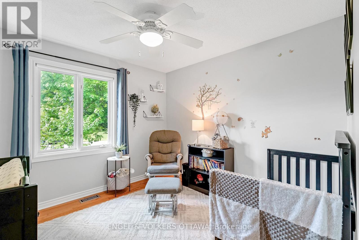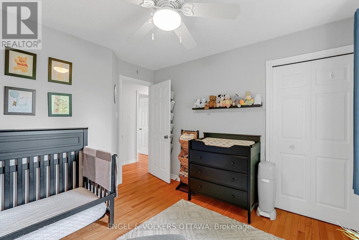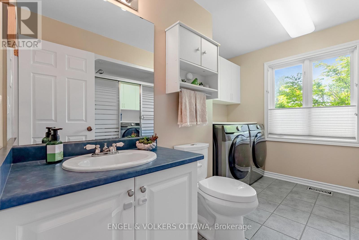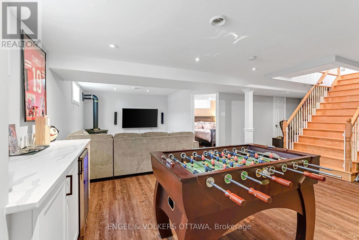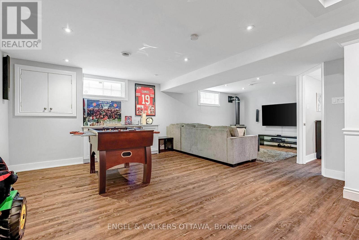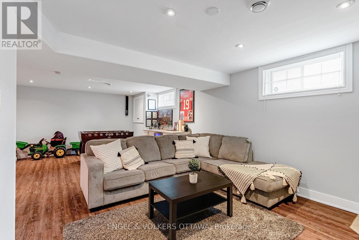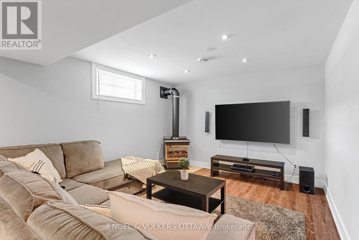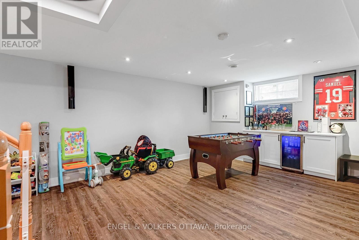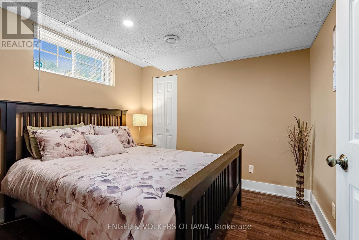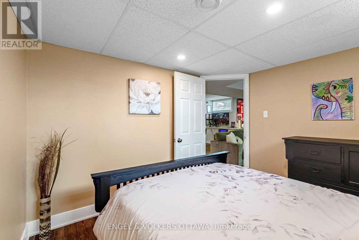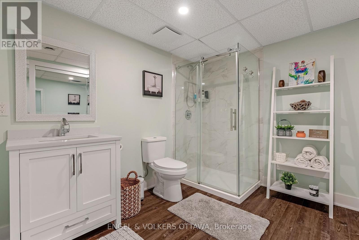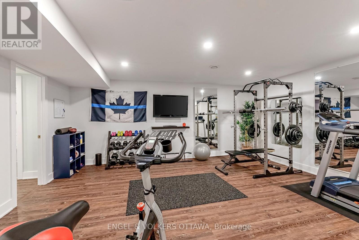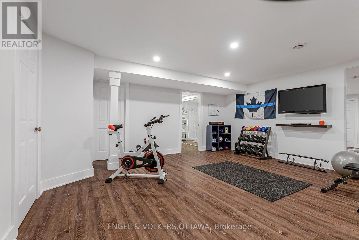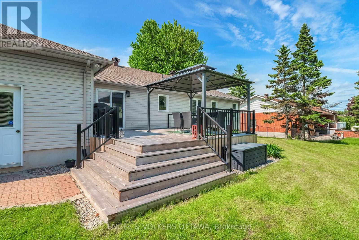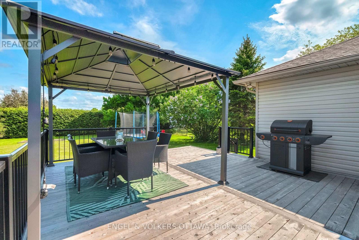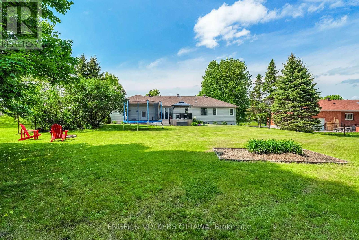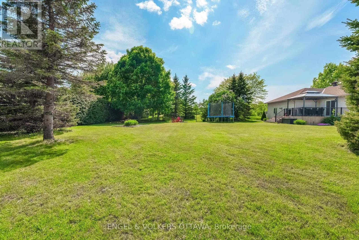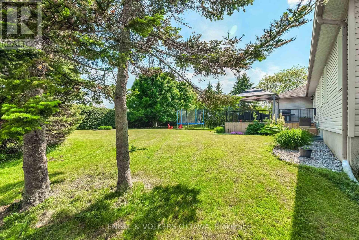3 Bedroom
3 Bathroom
1,100 - 1,500 ft2
Bungalow
Fireplace
Central Air Conditioning
Forced Air
Landscaped
$819,900
Welcome to this charming and beautifully updated bungalow in the heart of Greely, one of Ottawas most desirable and growing communities. Perfectly positioned on a corner lot just over half an acre, youll enjoy privacy with only one neighboring property and a peaceful setting. Step into the sun-filled open-concept living space where large windows invite in natural light. The stylish kitchen, fully renovated in 2022, boasts stainless steel appliances, ample cabinetry, and a generous island ideal for casual meals and entertaining. The main level features fresh paint throughout (2022), a serene primary bedroom complete with a walk-in closet and private ensuite, and a full bathroom with laundry for added convenience. Downstairs, the completely renovated and finished basement (2022) offers a newly added 3-piece bathroom, a warm and inviting family room with a fireplace, built-in bar and mini fridge, third bedroom with a closet, fitness room, cold room, and ample storage. This home also features a spacious 3-car garage. Relax in your private backyard with a new deck and landscaping (2024/2025), mature hedges, and a natural gas BBQ hookup, perfect for outdoor living. Just minutes from amenities, shopping, restaurants, schools, golf, and more. This home truly has it all! (id:56864)
Property Details
|
MLS® Number
|
X12197328 |
|
Property Type
|
Single Family |
|
Community Name
|
1601 - Greely |
|
Amenities Near By
|
Park, Schools |
|
Community Features
|
Community Centre, School Bus |
|
Features
|
Lane, Carpet Free, Sump Pump |
|
Parking Space Total
|
9 |
|
Structure
|
Deck |
Building
|
Bathroom Total
|
3 |
|
Bedrooms Above Ground
|
2 |
|
Bedrooms Below Ground
|
1 |
|
Bedrooms Total
|
3 |
|
Amenities
|
Fireplace(s) |
|
Appliances
|
Central Vacuum, Blinds, Dishwasher, Dryer, Hood Fan, Stove, Washer, Refrigerator |
|
Architectural Style
|
Bungalow |
|
Basement Development
|
Finished |
|
Basement Type
|
Full (finished) |
|
Construction Style Attachment
|
Detached |
|
Cooling Type
|
Central Air Conditioning |
|
Exterior Finish
|
Brick, Vinyl Siding |
|
Fireplace Present
|
Yes |
|
Fireplace Total
|
1 |
|
Foundation Type
|
Poured Concrete |
|
Heating Fuel
|
Natural Gas |
|
Heating Type
|
Forced Air |
|
Stories Total
|
1 |
|
Size Interior
|
1,100 - 1,500 Ft2 |
|
Type
|
House |
Parking
|
Attached Garage
|
|
|
Garage
|
|
|
Inside Entry
|
|
Land
|
Acreage
|
No |
|
Land Amenities
|
Park, Schools |
|
Landscape Features
|
Landscaped |
|
Sewer
|
Septic System |
|
Size Depth
|
161 Ft ,3 In |
|
Size Frontage
|
153 Ft ,4 In |
|
Size Irregular
|
153.4 X 161.3 Ft |
|
Size Total Text
|
153.4 X 161.3 Ft|1/2 - 1.99 Acres |
|
Zoning Description
|
V1i |
Rooms
| Level |
Type |
Length |
Width |
Dimensions |
|
Lower Level |
Exercise Room |
6.76 m |
5.45 m |
6.76 m x 5.45 m |
|
Lower Level |
Family Room |
8.61 m |
8.22 m |
8.61 m x 8.22 m |
|
Lower Level |
Bedroom |
3.15 m |
3.09 m |
3.15 m x 3.09 m |
|
Lower Level |
Bathroom |
2.22 m |
3.09 m |
2.22 m x 3.09 m |
|
Main Level |
Primary Bedroom |
4.39 m |
3.59 m |
4.39 m x 3.59 m |
|
Main Level |
Bathroom |
2.37 m |
3.59 m |
2.37 m x 3.59 m |
|
Main Level |
Kitchen |
3.63 m |
3.69 m |
3.63 m x 3.69 m |
|
Main Level |
Dining Room |
3.24 m |
3.69 m |
3.24 m x 3.69 m |
|
Main Level |
Bedroom |
3.06 m |
3.39 m |
3.06 m x 3.39 m |
|
Main Level |
Bathroom |
3.05 m |
3.39 m |
3.05 m x 3.39 m |
|
Main Level |
Living Room |
8.17 m |
5.13 m |
8.17 m x 5.13 m |
https://www.realtor.ca/real-estate/28419109/6978-aldergrove-way-ottawa-1601-greely

