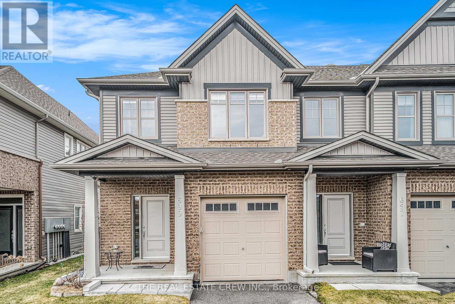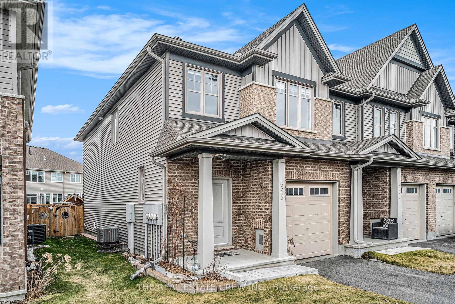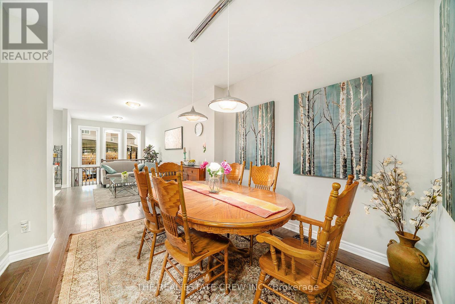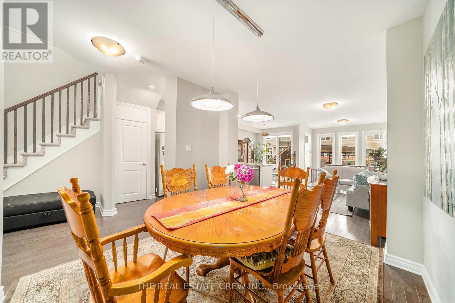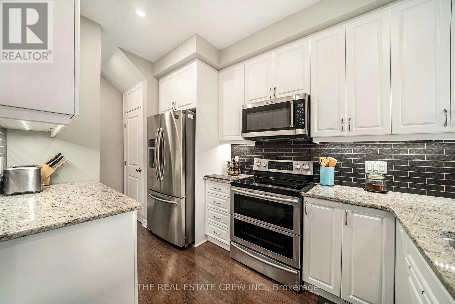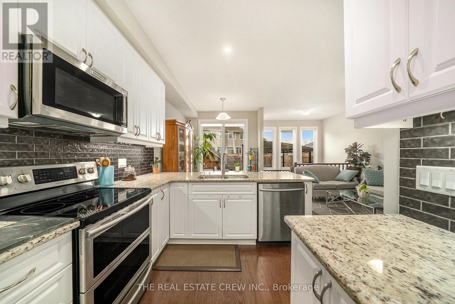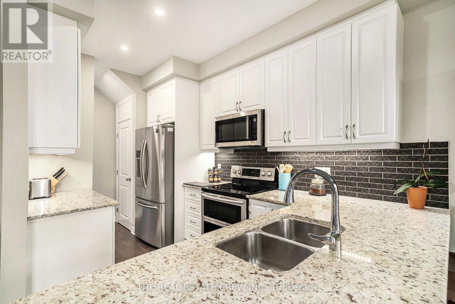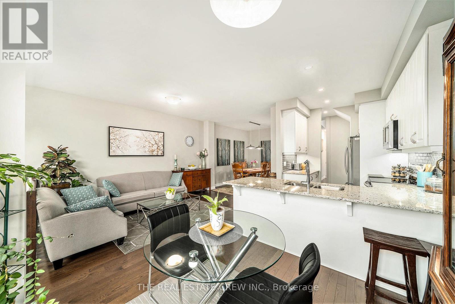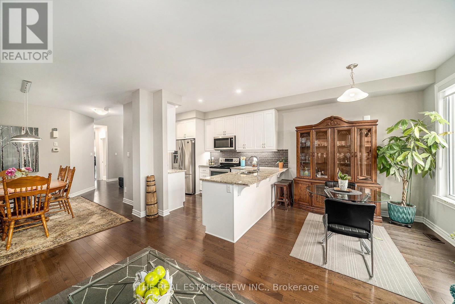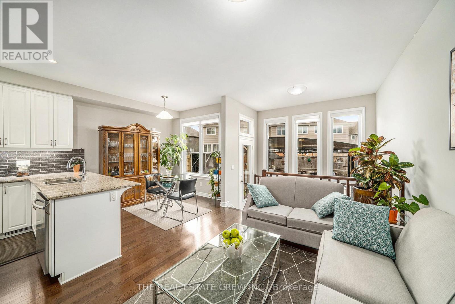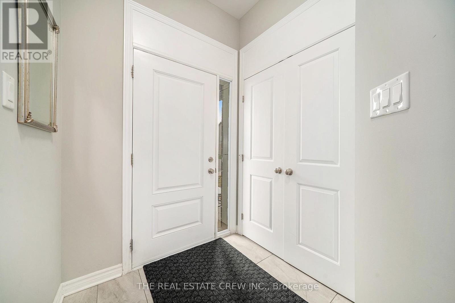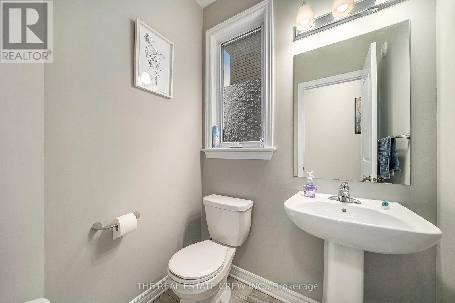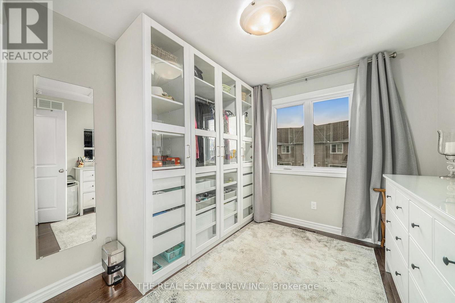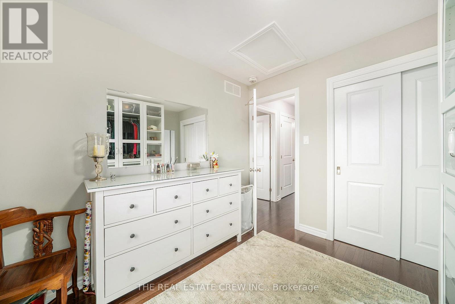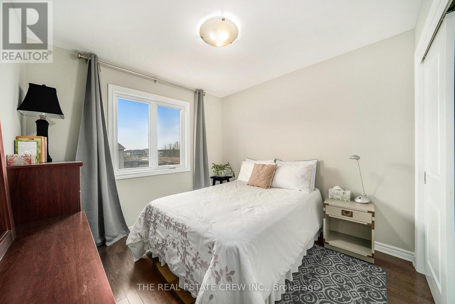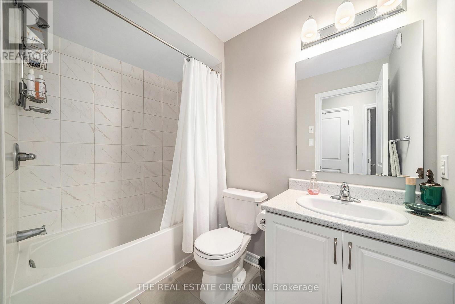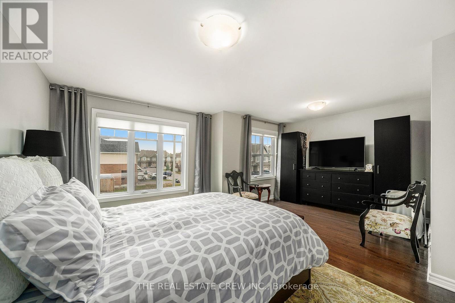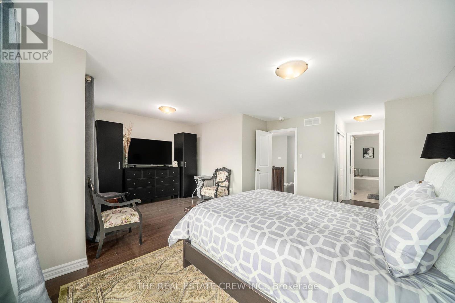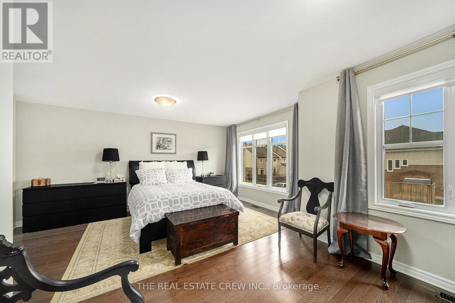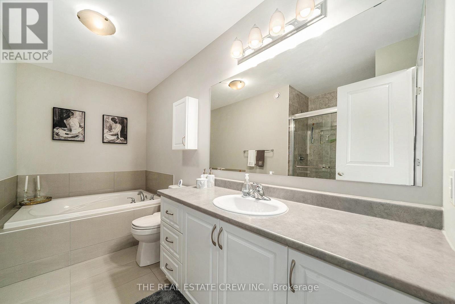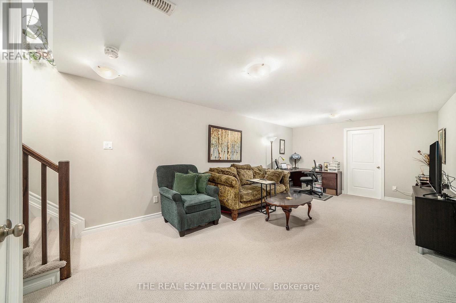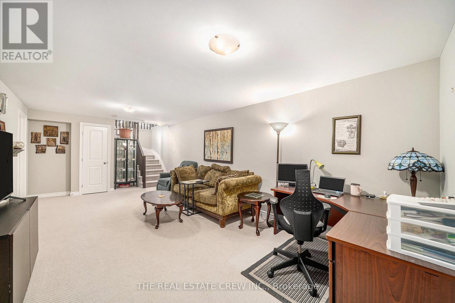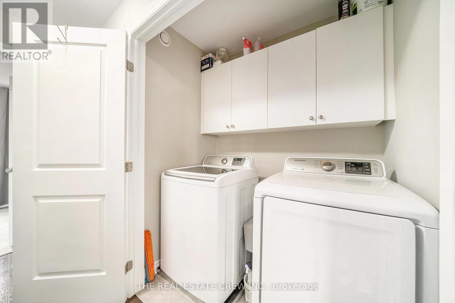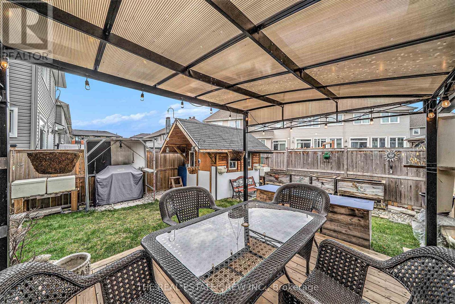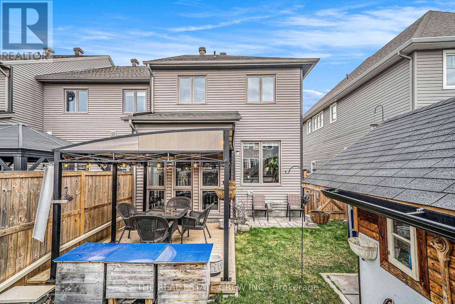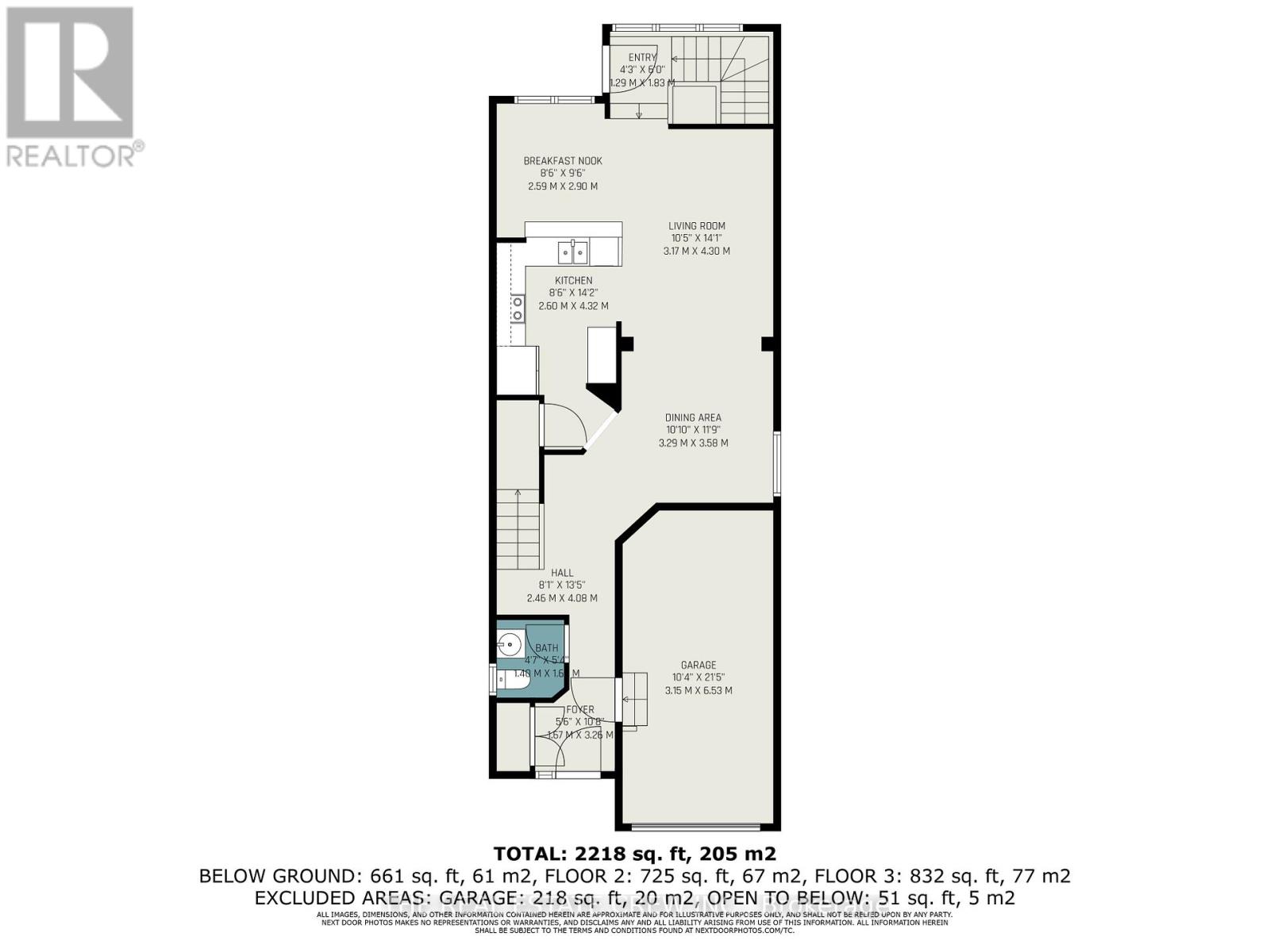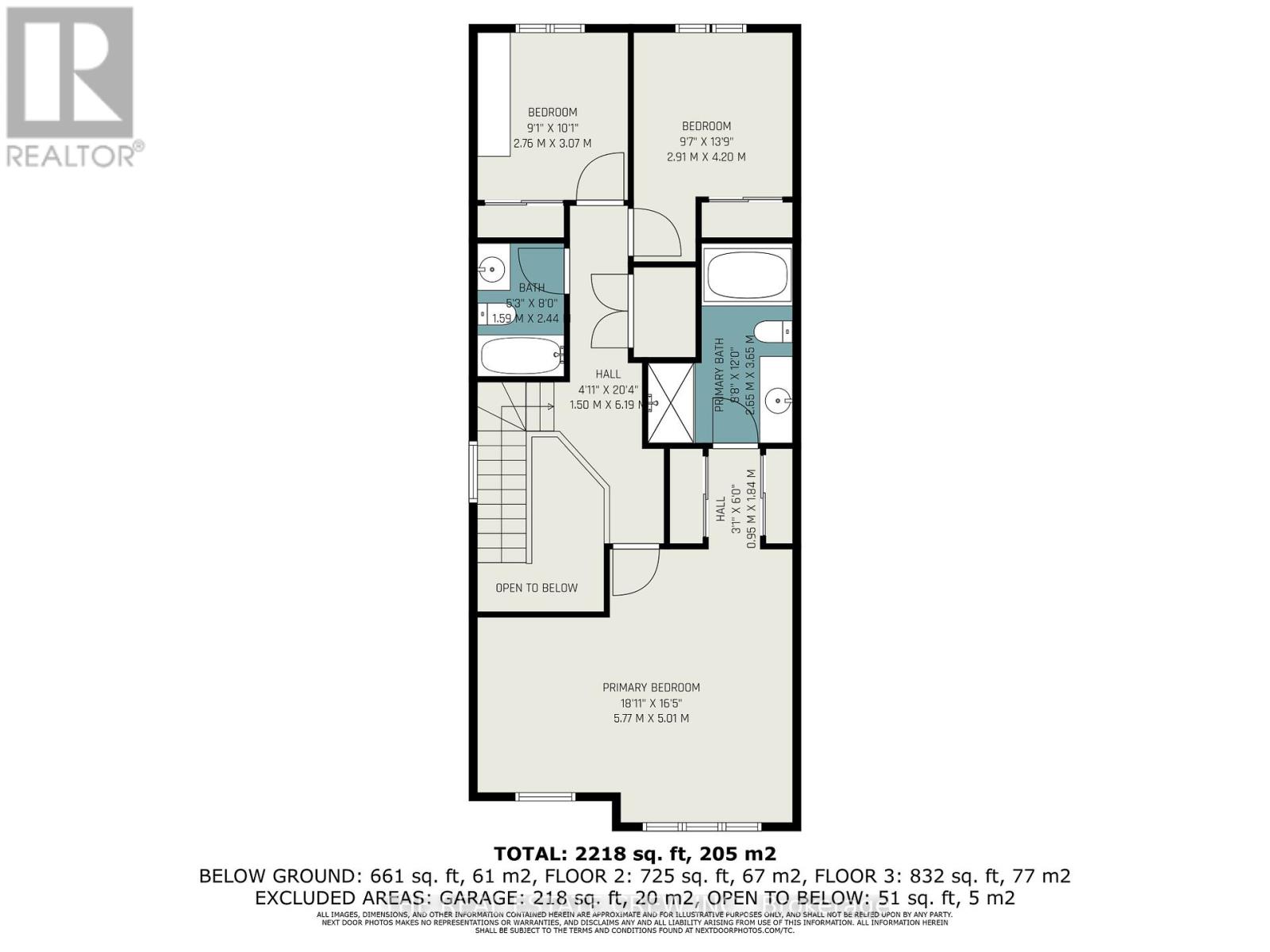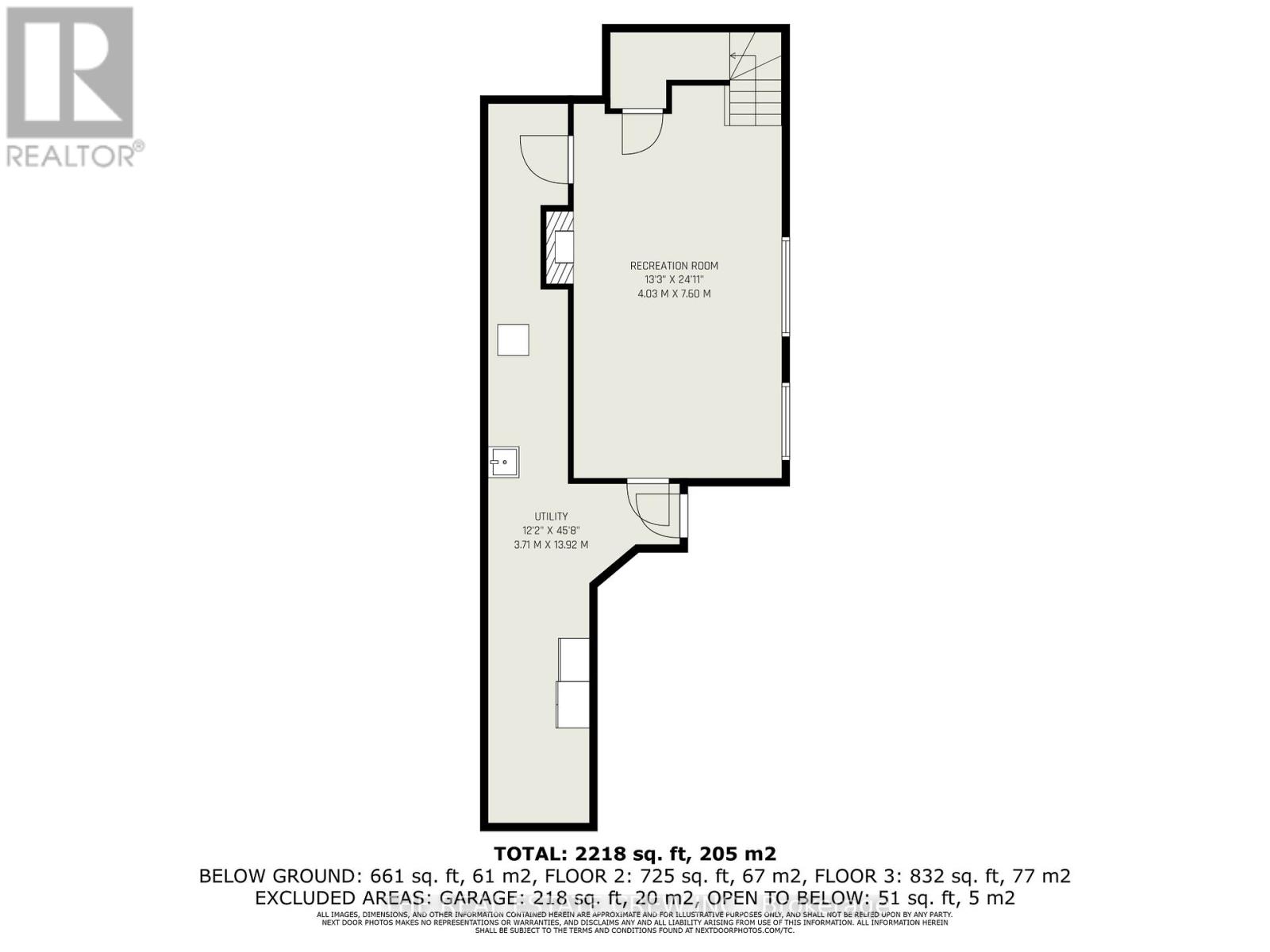3 Bedroom
3 Bathroom
1,500 - 2,000 ft2
Fireplace
Central Air Conditioning
Forced Air
$699,900
Presenting a meticulously well kept townhome in Findley Creek. This spacious home offers an inviting foyer, pot lighting, hardwood floors, big windows, open concept living/dinning a great kitchen with granite, backsplash, pantry ,SS appliances, loads of counter space and cabinets and a bright breakfast nook! The upper level boast a nice primary bedroom with sitting area, en suite bath and generous closet space, hardwood floors, laundry area and 2 more rooms complete this floor. The basement offers a rec room with fireplace, storage space and more. A great backyard awaits you and does summer days! A Great place to call home!! (id:56864)
Property Details
|
MLS® Number
|
X12111602 |
|
Property Type
|
Single Family |
|
Community Name
|
2605 - Blossom Park/Kemp Park/Findlay Creek |
|
Amenities Near By
|
Public Transit |
|
Parking Space Total
|
2 |
Building
|
Bathroom Total
|
3 |
|
Bedrooms Above Ground
|
3 |
|
Bedrooms Total
|
3 |
|
Appliances
|
Water Heater - Tankless, Dishwasher, Dryer, Stove, Washer, Refrigerator |
|
Basement Type
|
Full |
|
Construction Style Attachment
|
Attached |
|
Cooling Type
|
Central Air Conditioning |
|
Exterior Finish
|
Vinyl Siding, Brick |
|
Fireplace Present
|
Yes |
|
Fireplace Total
|
1 |
|
Foundation Type
|
Poured Concrete |
|
Half Bath Total
|
1 |
|
Heating Fuel
|
Natural Gas |
|
Heating Type
|
Forced Air |
|
Stories Total
|
2 |
|
Size Interior
|
1,500 - 2,000 Ft2 |
|
Type
|
Row / Townhouse |
|
Utility Water
|
Municipal Water |
Parking
Land
|
Acreage
|
No |
|
Land Amenities
|
Public Transit |
|
Sewer
|
Sanitary Sewer |
|
Size Depth
|
98 Ft ,4 In |
|
Size Frontage
|
25 Ft ,10 In |
|
Size Irregular
|
25.9 X 98.4 Ft |
|
Size Total Text
|
25.9 X 98.4 Ft |
Rooms
| Level |
Type |
Length |
Width |
Dimensions |
|
Second Level |
Primary Bedroom |
5.77 m |
5.01 m |
5.77 m x 5.01 m |
|
Second Level |
Bedroom |
2.76 m |
3.07 m |
2.76 m x 3.07 m |
|
Second Level |
Bedroom |
2.91 m |
4.2 m |
2.91 m x 4.2 m |
|
Basement |
Recreational, Games Room |
4.03 m |
7.6 m |
4.03 m x 7.6 m |
|
Main Level |
Dining Room |
3.29 m |
3.58 m |
3.29 m x 3.58 m |
|
Main Level |
Living Room |
3.17 m |
4.3 m |
3.17 m x 4.3 m |
|
Main Level |
Kitchen |
2.6 m |
4.32 m |
2.6 m x 4.32 m |
|
Main Level |
Eating Area |
2.59 m |
2.9 m |
2.59 m x 2.9 m |
https://www.realtor.ca/real-estate/28232765/699-sora-way-ottawa-2605-blossom-parkkemp-parkfindlay-creek

