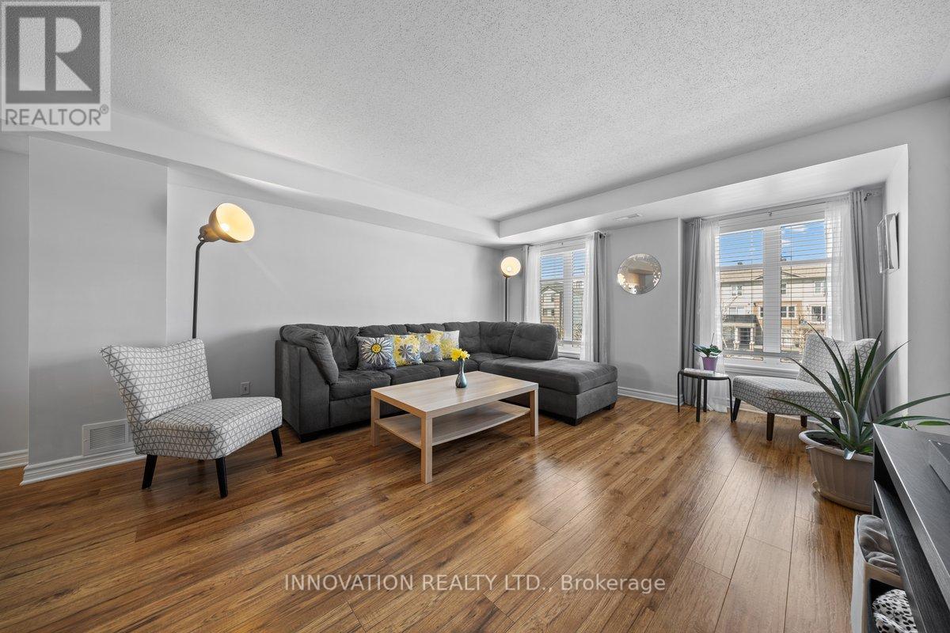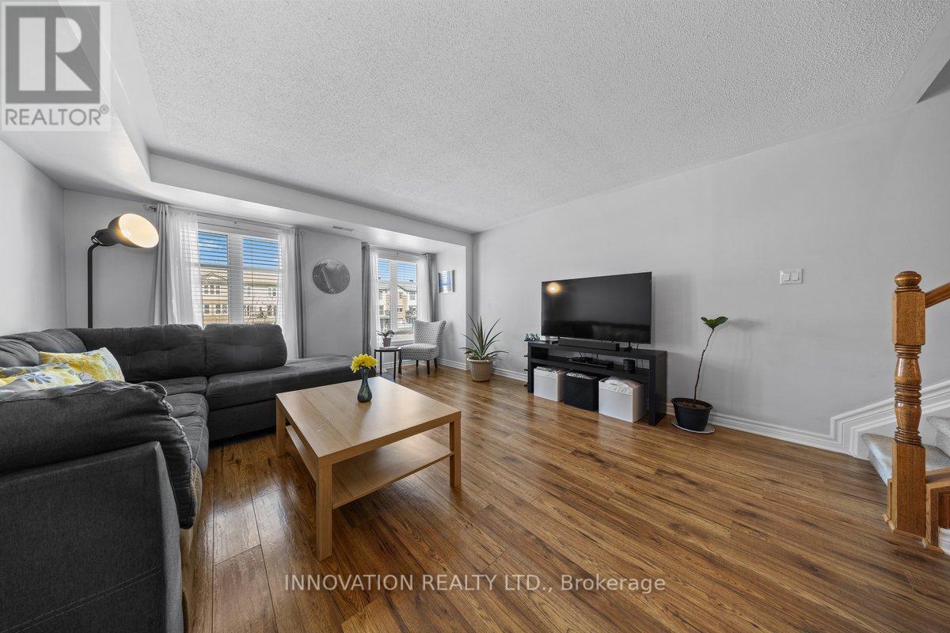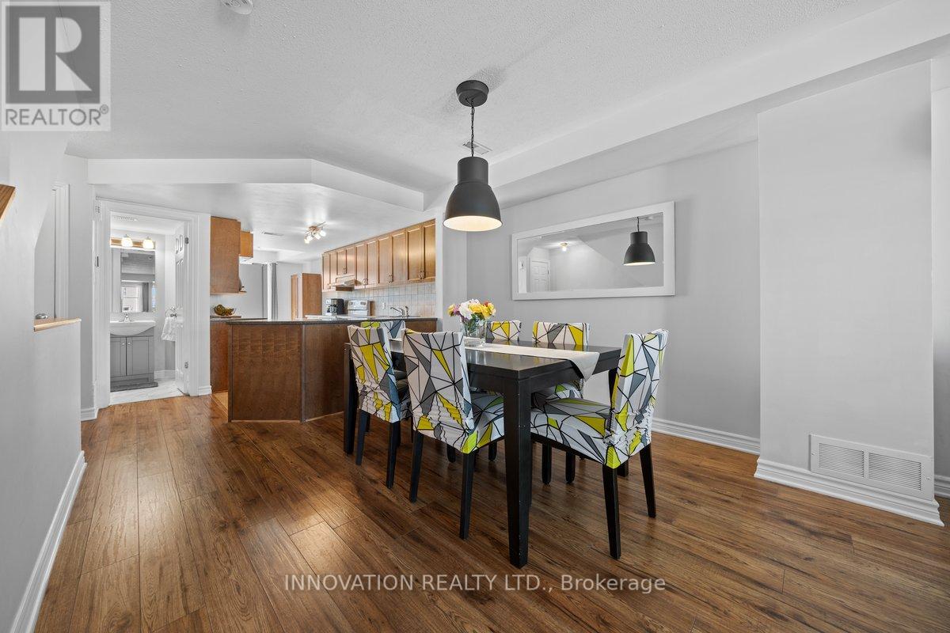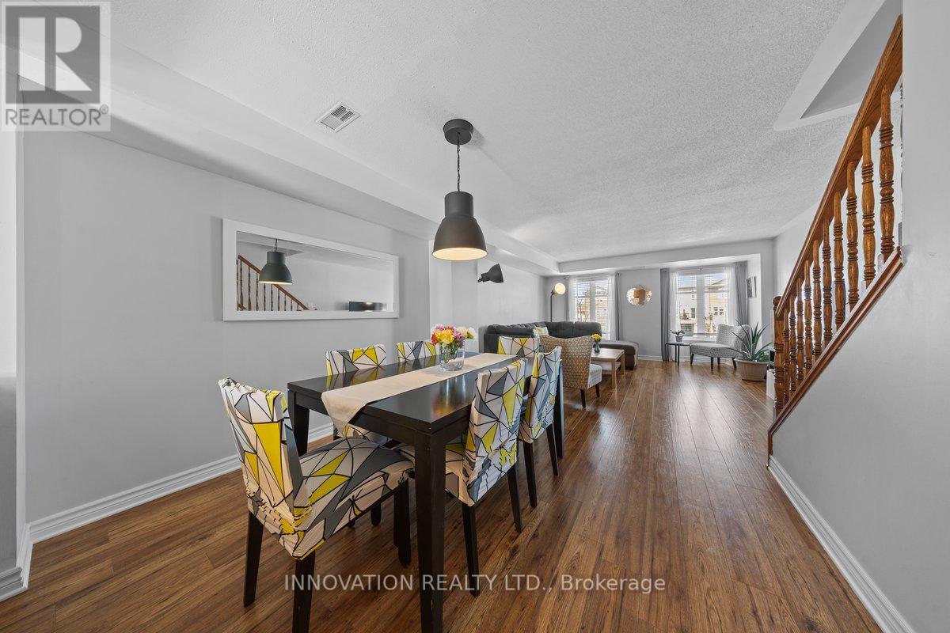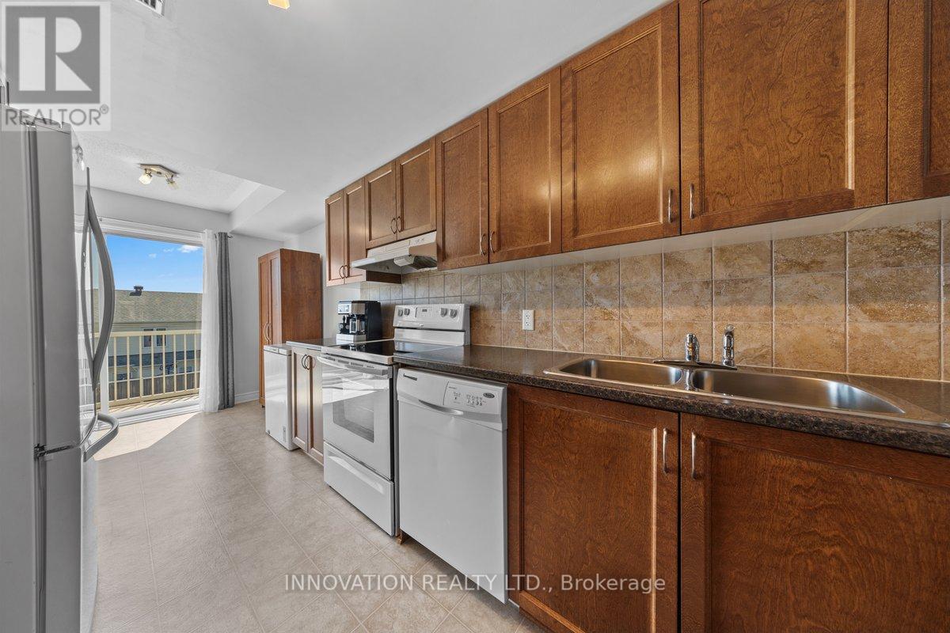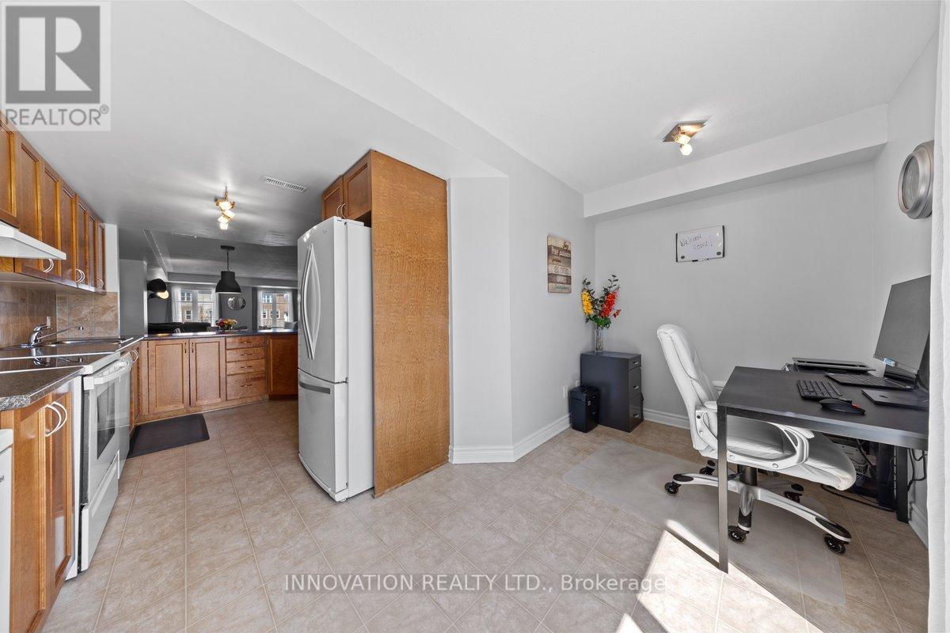2 Bedroom
3 Bathroom
1,200 - 1,399 ft2
Central Air Conditioning, Air Exchanger
Forced Air
$439,900Maintenance, Insurance
$400.50 Monthly
Modern 2-Bedroom stacked condo in Barrhaven. A stylish and spacious upper-unit nestled in the heart of Barrhaven's sought after Chapman Mills community. This 2 bedroom, 2.5 bathroom condo offers an ideal blend of comfort, functionality and modern design. The main floor boasts a bright and airy layout, featuring a generous living and dining area, a versatile den or office, and a well appointed kitchen with ample counter space and cabinetry. Upstairs, you'll find two dual primary suites, each with its own ensuite bathroom with tons of space. New flooring on the main level, freshly painted and meticulously maintained. Great storage for a condo. Pride of ownership shows throughout. Situated just steps away from Chapman Mills Marketplace, public transit, schools and parks this truly is a wonderful place to call home! (id:56864)
Property Details
|
MLS® Number
|
X12103423 |
|
Property Type
|
Single Family |
|
Community Name
|
7709 - Barrhaven - Strandherd |
|
Community Features
|
Pet Restrictions |
|
Features
|
Balcony, In Suite Laundry |
|
Parking Space Total
|
1 |
Building
|
Bathroom Total
|
3 |
|
Bedrooms Above Ground
|
2 |
|
Bedrooms Total
|
2 |
|
Appliances
|
Water Heater - Tankless, Water Meter, Dishwasher, Dryer, Stove, Washer, Refrigerator |
|
Cooling Type
|
Central Air Conditioning, Air Exchanger |
|
Exterior Finish
|
Brick |
|
Half Bath Total
|
1 |
|
Heating Fuel
|
Natural Gas |
|
Heating Type
|
Forced Air |
|
Stories Total
|
2 |
|
Size Interior
|
1,200 - 1,399 Ft2 |
|
Type
|
Row / Townhouse |
Parking
Land
Rooms
| Level |
Type |
Length |
Width |
Dimensions |
|
Second Level |
Bedroom |
4.34 m |
515 m |
4.34 m x 515 m |
|
Second Level |
Bedroom 2 |
3.67 m |
3.73 m |
3.67 m x 3.73 m |
|
Second Level |
Bathroom |
2.28 m |
1.7 m |
2.28 m x 1.7 m |
|
Second Level |
Bathroom |
2.8 m |
1.6 m |
2.8 m x 1.6 m |
|
Main Level |
Living Room |
4.34 m |
5 m |
4.34 m x 5 m |
|
Main Level |
Dining Room |
3.22 m |
3.03 m |
3.22 m x 3.03 m |
|
Main Level |
Kitchen |
2.34 m |
5.8 m |
2.34 m x 5.8 m |
|
Main Level |
Office |
1.84 m |
1.88 m |
1.84 m x 1.88 m |
https://www.realtor.ca/real-estate/28214229/742b-chapman-mills-drive-ottawa-7709-barrhaven-strandherd


