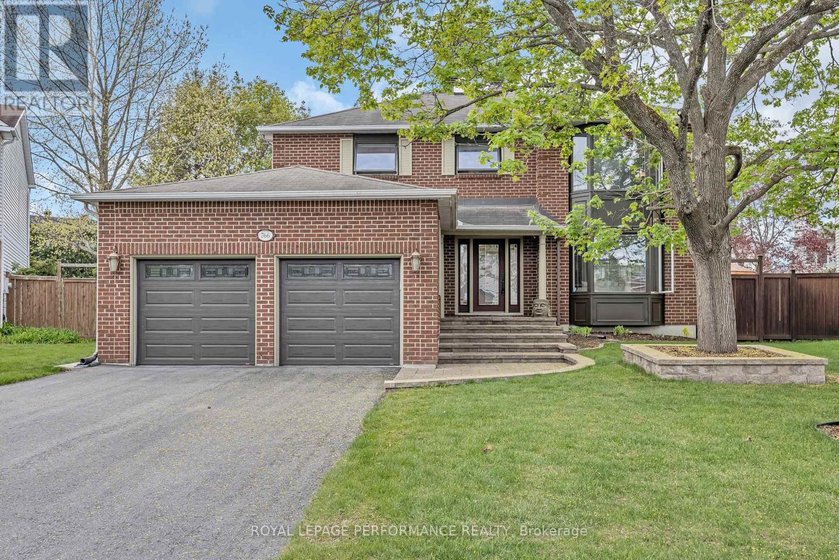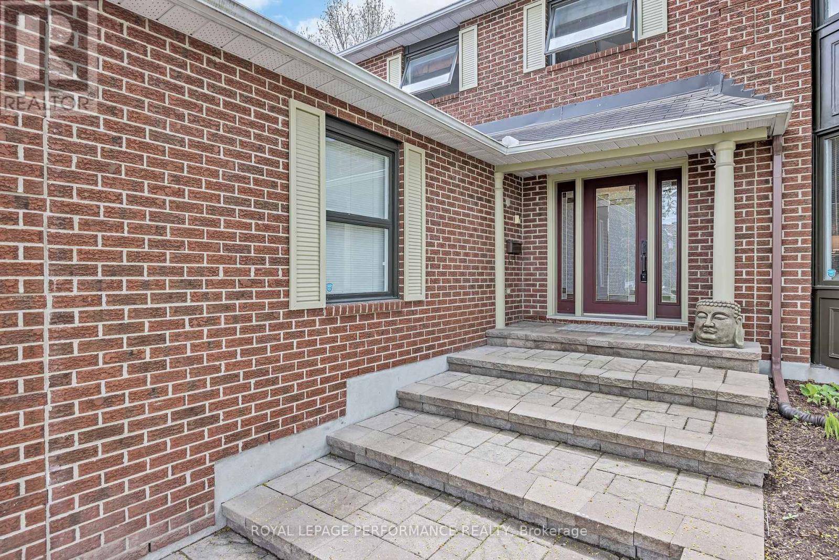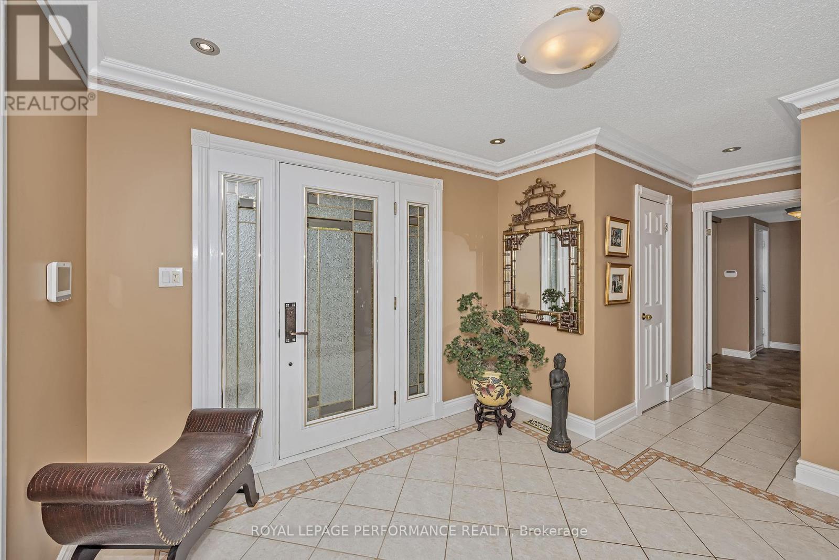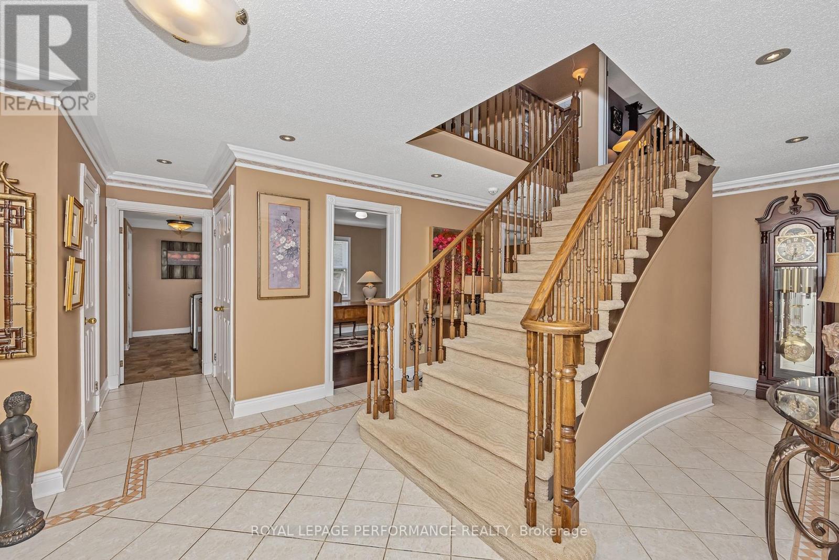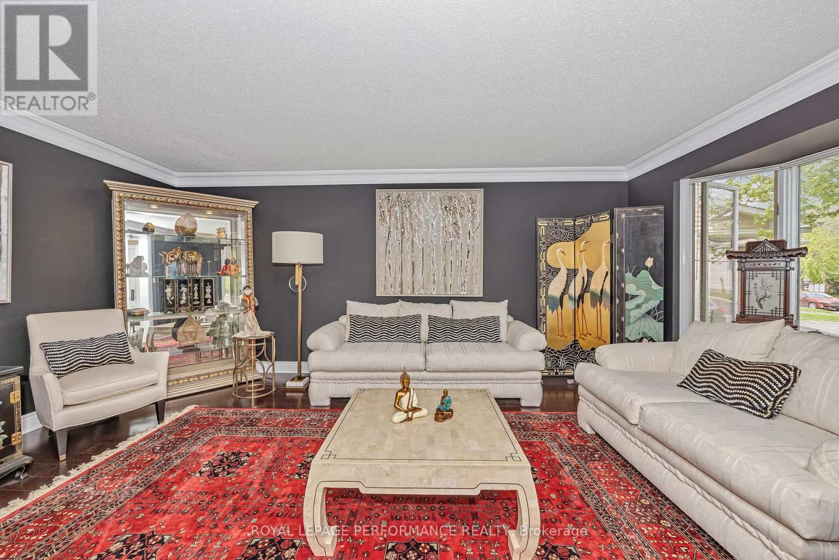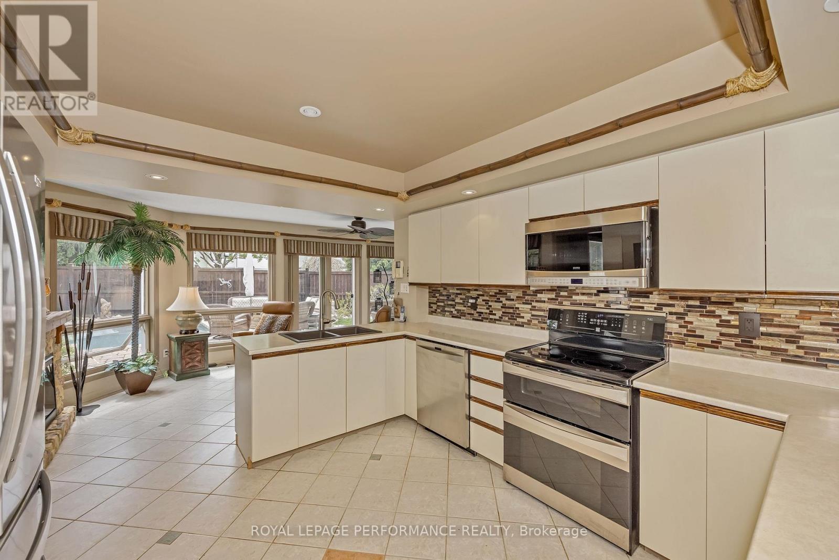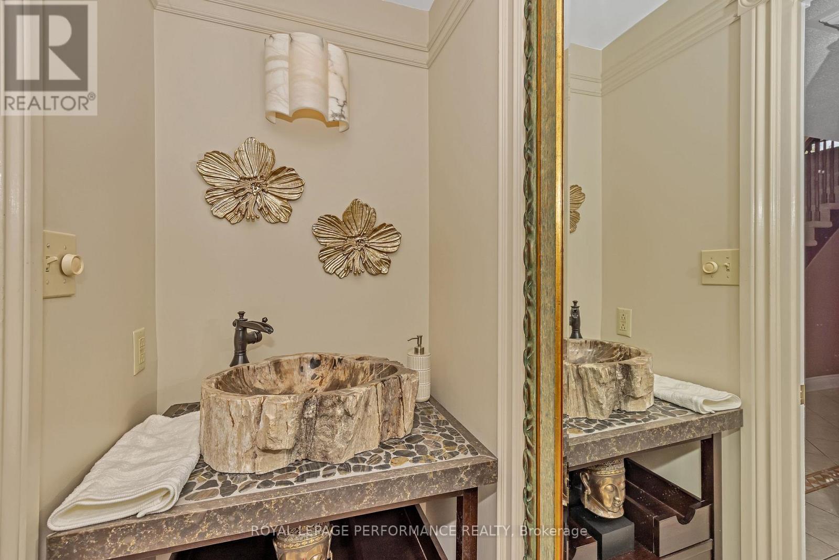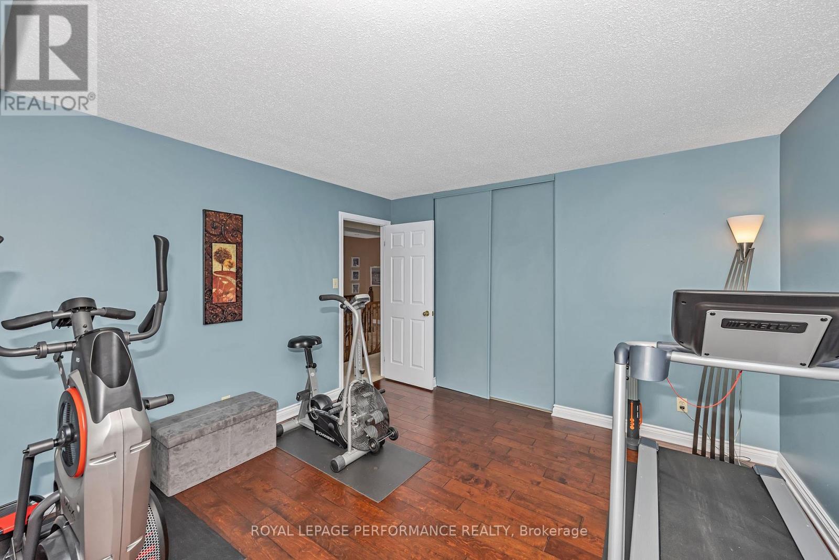4 Bedroom
3 Bathroom
3,000 - 3,500 ft2
Fireplace
Inground Pool
Central Air Conditioning
Forced Air
$1,050,000
Get ready to Upgrade your Lifestyle with this 3200 + SQ. FT. property! The curb appeal is welcoming with expansive entrance & attractive stonework ! This spacious home, nestled among stately executive homes on a premium lot delivers generous room sizes, abundance of natural light, a private beautifully landscaped , fenced (7ft) rear yard, complete with an inground pool, Cedar Gazebo with electricity , attractive stonework & many options for lounging with family and friends. The sophisticated architectural backyard design makes this home no drive by. The interior radiates warmth and hospitality . A generous entrance opens to a Scarlett O'Hara staircase. The inviting decor includes Engineered Hardwood , Pot lights, High Baseboards & Crown Molding that flows throughout the home. Entertainment size Living & Dining rooms can easily accommodate larger gatherings. The stone surround on the Gas Fireplace elevates the warmth & presentation in the Family Room. The massive Solarium was designed to bring the outdoor space in, with its wall of Windows overlooking a spectacular rear yard. Kitchen offers plenty of counter and cabinetry for ease of meal prep. A convenient Mud/ Laundry Rm provides access to the side yard and garage. The Primary Bedroom is all about comfort & personal space ! It is massive & features a wall of windows overlooking the inground pool & beautiful landscaping. The custom designed Gas Fireplace feature is a special focal point adding character & ambiance to this space. The Ensuite continues to support relaxation with its stone encased Fireplace, Heated floors & gorgeous Soaker Tub. Three additional spacious Bedrooms & Main Bath complete the upper level. Untapped additional living space awaits in the unfinished basement. This home was designed for ease of living & entertaining with its large scaled room sizes and spectacular backyard space. Central to all amenities. DON'T MISS OUT ! (id:56864)
Property Details
|
MLS® Number
|
X12151990 |
|
Property Type
|
Single Family |
|
Community Name
|
1103 - Fallingbrook/Ridgemount |
|
Features
|
Irregular Lot Size |
|
Parking Space Total
|
6 |
|
Pool Type
|
Inground Pool |
Building
|
Bathroom Total
|
3 |
|
Bedrooms Above Ground
|
4 |
|
Bedrooms Total
|
4 |
|
Amenities
|
Fireplace(s) |
|
Appliances
|
Water Heater, Water Meter, Central Vacuum, Dishwasher, Dryer, Garage Door Opener, Hood Fan, Microwave, Stove, Washer, Window Coverings, Refrigerator |
|
Basement Development
|
Unfinished |
|
Basement Type
|
Full (unfinished) |
|
Construction Style Attachment
|
Detached |
|
Cooling Type
|
Central Air Conditioning |
|
Exterior Finish
|
Brick Facing, Vinyl Siding |
|
Fireplace Present
|
Yes |
|
Fireplace Total
|
3 |
|
Foundation Type
|
Poured Concrete |
|
Half Bath Total
|
1 |
|
Heating Fuel
|
Natural Gas |
|
Heating Type
|
Forced Air |
|
Stories Total
|
2 |
|
Size Interior
|
3,000 - 3,500 Ft2 |
|
Type
|
House |
|
Utility Water
|
Municipal Water |
Parking
Land
|
Acreage
|
No |
|
Sewer
|
Sanitary Sewer |
|
Size Depth
|
106 Ft ,8 In |
|
Size Frontage
|
41 Ft ,3 In |
|
Size Irregular
|
41.3 X 106.7 Ft |
|
Size Total Text
|
41.3 X 106.7 Ft |
Rooms
| Level |
Type |
Length |
Width |
Dimensions |
|
Second Level |
Bedroom 3 |
3.96 m |
3.72 m |
3.96 m x 3.72 m |
|
Second Level |
Bedroom 4 |
4.26 m |
3.47 m |
4.26 m x 3.47 m |
|
Second Level |
Other |
3.4 m |
1.52 m |
3.4 m x 1.52 m |
|
Second Level |
Primary Bedroom |
7.47 m |
5.3 m |
7.47 m x 5.3 m |
|
Second Level |
Bedroom 2 |
3.96 m |
3.72 m |
3.96 m x 3.72 m |
|
Main Level |
Living Room |
5.49 m |
3.66 m |
5.49 m x 3.66 m |
|
Main Level |
Kitchen |
3.66 m |
3.66 m |
3.66 m x 3.66 m |
|
Main Level |
Solarium |
7.47 m |
3 m |
7.47 m x 3 m |
|
Main Level |
Family Room |
5.46 m |
3.66 m |
5.46 m x 3.66 m |
|
Main Level |
Office |
3.41 m |
2.92 m |
3.41 m x 2.92 m |
|
Main Level |
Mud Room |
3.74 m |
2.6 m |
3.74 m x 2.6 m |
|
Other |
Dining Room |
4.58 m |
3.41 m |
4.58 m x 3.41 m |
https://www.realtor.ca/real-estate/28320133/766-lalande-terrace-ottawa-1103-fallingbrookridgemount

