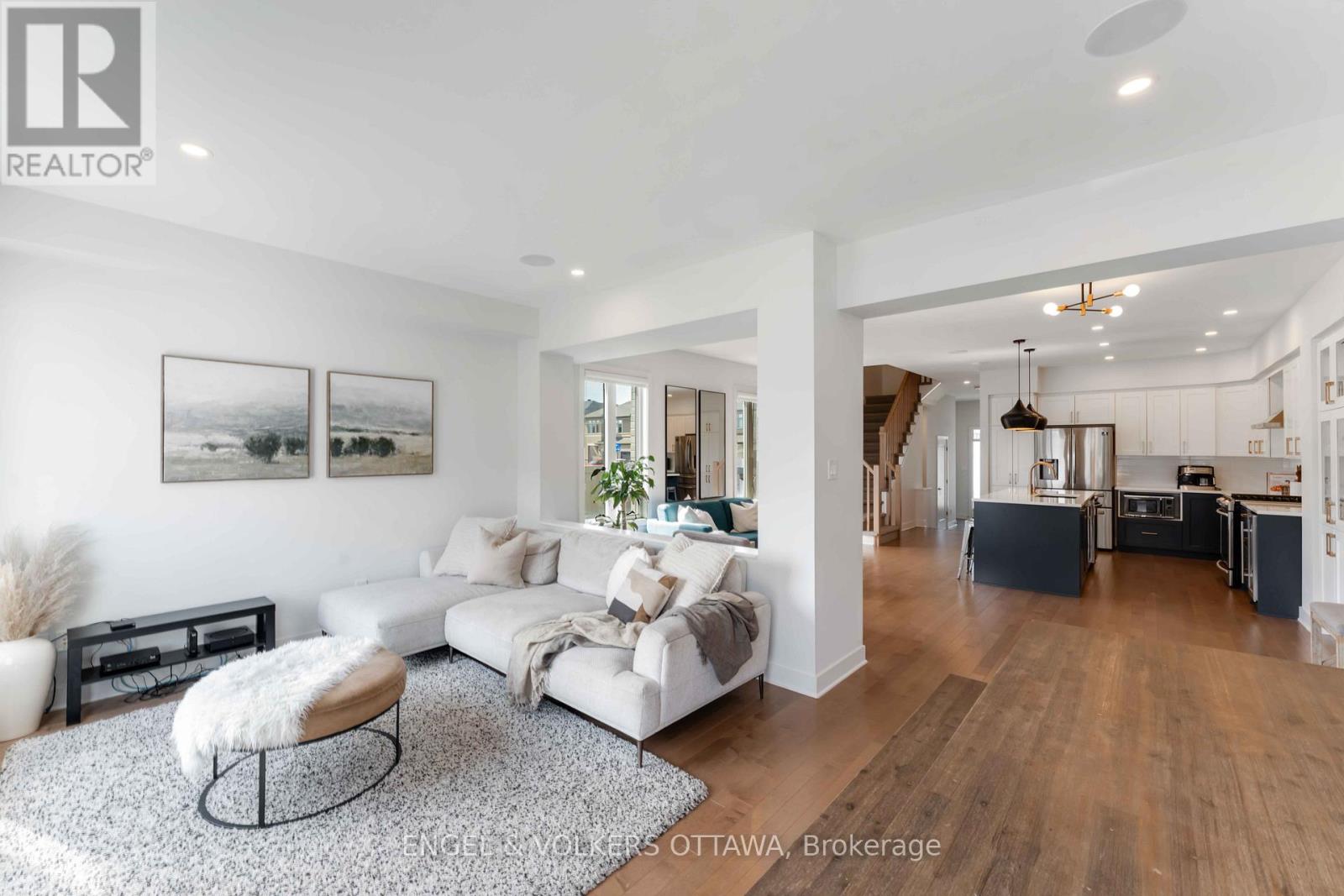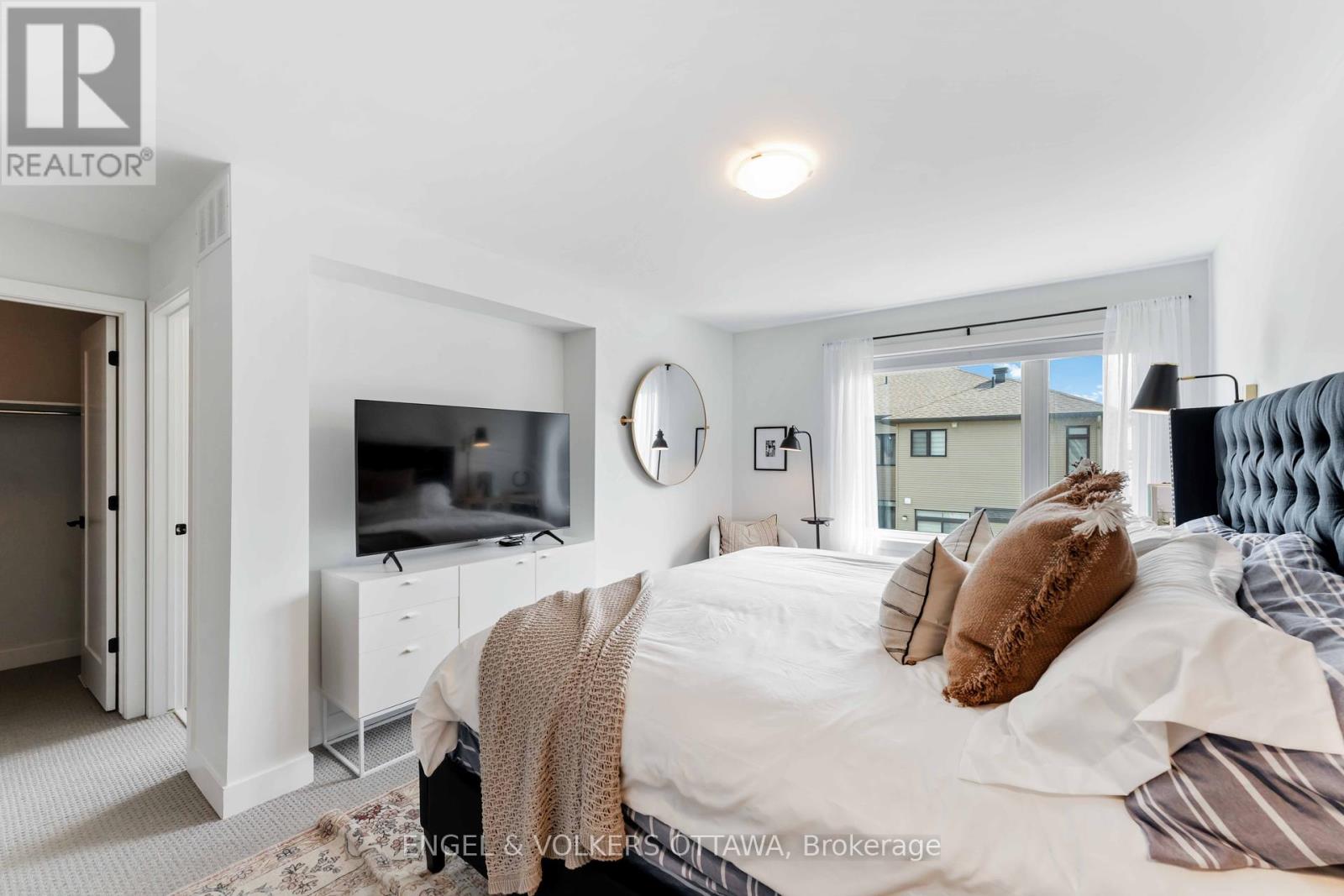799 Cairn Crescent Ottawa, Ontario K1W 0P7
$749,900
Step into modern luxury with this beautifully upgraded Richcraft Fairhaven model - a spacious 4-bedroom, 2.5-bath home offering over 2,500 sq ft of stylish living space, including a finished basement. Situated on a premium corner lot in a sought-after, family-friendly neighbourhood, this home is under 5 years old and shows like new. Thoughtful upgrades and high-end finishes are evident throughout: quartz countertops, soft-close cabinetry, and upgraded sinks enhance both the kitchen and bathrooms. The chef-inspired kitchen features an extended island, premium Blanco Precis sink, Delta Trinsic faucet with soap dispenser, and a built-in beverage fridge, perfect for everyday living and entertaining.The open-concept layout flows seamlessly into the great room, complete with built-in ceiling speakers for relaxed evenings or lively gatherings. Additional highlights include hardwood flooring in the entrance, smooth ceilings, and a freshly painted interior. Upstairs, you'll find a cozy second floor featuring a spacious primary suite with a generous walk-in closet and a luxurious 4-piece ensuite bath, including a soaker tub, spacious vanity, and a large window for natural light. The three additional bedrooms are all well-sized, each offering ample closet space. A conveniently located second-floor laundry room adds extra everyday ease.Smart-home features include an HD SkyBell doorbell, outdoor dome camera, and central vacuum system with strategically placed vac pans. The garage is equipped with built-in shelving and an automatic door opener, while a gas line for BBQ and gas stove make cooking a joy. Enjoy outdoor living under a private gazebo (included) and retreat to the fully finished basement, brightened by a new French door. This meticulously maintained, move-in-ready home blends style, function, and comfort perfect for modern family living. (id:56864)
Open House
This property has open houses!
2:00 pm
Ends at:4:00 pm
2:00 pm
Ends at:4:00 pm
Property Details
| MLS® Number | X12115311 |
| Property Type | Single Family |
| Community Name | 2013 - Mer Bleue/Bradley Estates/Anderson Park |
| Parking Space Total | 3 |
Building
| Bathroom Total | 3 |
| Bedrooms Above Ground | 4 |
| Bedrooms Total | 4 |
| Amenities | Fireplace(s) |
| Appliances | Garage Door Opener Remote(s), Central Vacuum, Blinds, Garage Door Opener, Window Coverings |
| Basement Development | Finished |
| Basement Type | N/a (finished) |
| Construction Style Attachment | Attached |
| Cooling Type | Central Air Conditioning |
| Exterior Finish | Brick |
| Fireplace Present | Yes |
| Fireplace Total | 1 |
| Flooring Type | Hardwood, Carpeted |
| Foundation Type | Poured Concrete |
| Half Bath Total | 1 |
| Heating Fuel | Natural Gas |
| Heating Type | Forced Air |
| Stories Total | 2 |
| Size Interior | 2,000 - 2,500 Ft2 |
| Type | Row / Townhouse |
| Utility Water | Municipal Water |
Parking
| Attached Garage | |
| Garage |
Land
| Acreage | No |
| Sewer | Sanitary Sewer |
| Size Depth | 100 Ft ,1 In |
| Size Frontage | 29 Ft ,3 In |
| Size Irregular | 29.3 X 100.1 Ft |
| Size Total Text | 29.3 X 100.1 Ft |
| Zoning Description | Residential |
Rooms
| Level | Type | Length | Width | Dimensions |
|---|---|---|---|---|
| Second Level | Primary Bedroom | 5.18 m | 3.04 m | 5.18 m x 3.04 m |
| Second Level | Bedroom 2 | 3.96 m | 2.74 m | 3.96 m x 2.74 m |
| Second Level | Bedroom 3 | 3.04 m | 2.74 m | 3.04 m x 2.74 m |
| Second Level | Bedroom 4 | 3.04 m | 2.74 m | 3.04 m x 2.74 m |
| Basement | Great Room | 5.79 m | 5.48 m | 5.79 m x 5.48 m |
| Main Level | Kitchen | 3.65 m | 3.05 m | 3.65 m x 3.05 m |
| Main Level | Living Room | 4.87 m | 3.04 m | 4.87 m x 3.04 m |
| Main Level | Family Room | 5.79 m | 3.35 m | 5.79 m x 3.35 m |
| Main Level | Dining Room | 4.87 m | 2.75 m | 4.87 m x 2.75 m |
Utilities
| Cable | Available |
| Sewer | Installed |
Contact Us
Contact us for more information














































