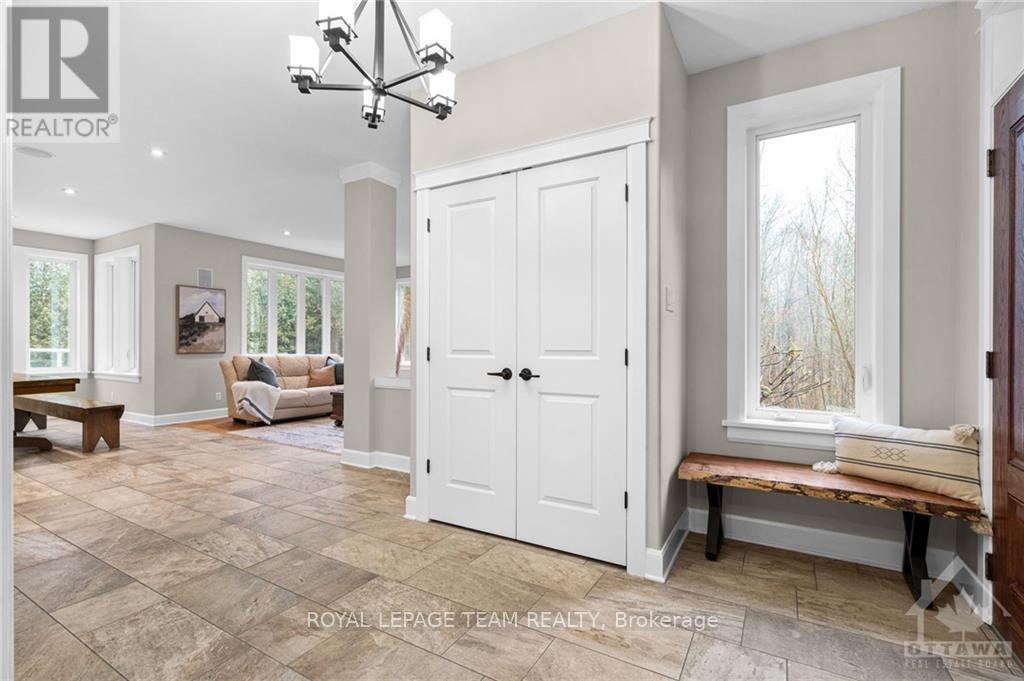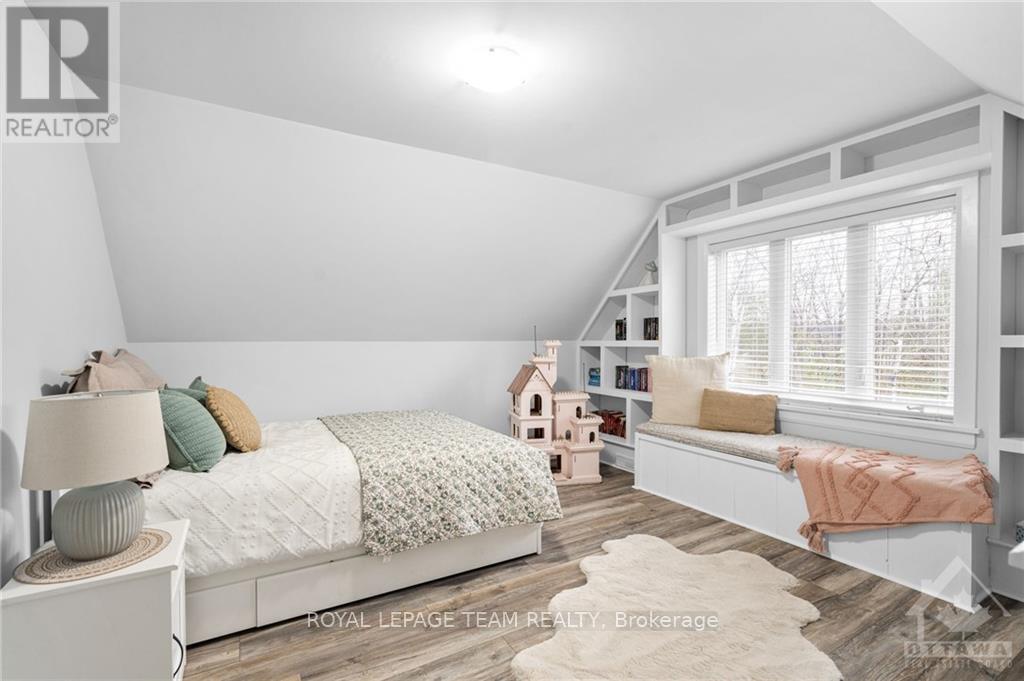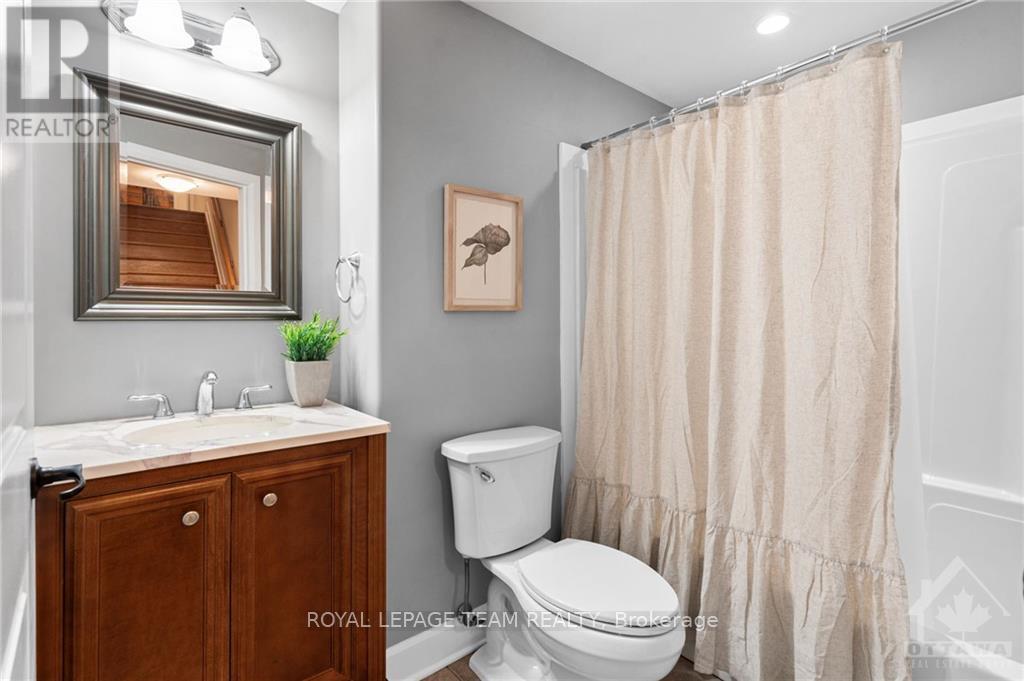4 Bedroom
4 Bathroom
Fireplace
Above Ground Pool
Central Air Conditioning
Forced Air
Acreage
$1,398,000
Tucked away in a quiet family-friendly community of executive estates near the Metcalfe Golf Club, this custom built residence set on a private, just under 2-acre lot, is just 20 mins from Ottawa & 5 mins from amenities. A stately 2 storey walkout offering magnificent curb appeal & a horseshoe driveway. The entertainment sized kitchen with walk-in pantry offers access to the screened sunroom, featuring skylights & lush panoramic treetop views, with an exit to the deck & stairs down to the lower level covered patio walk-out. Home office with bonus access to the garage & a handy mudroom with added walk-in closet keeps the family organized. 2nd floor features 4 spacious bedrooms with walk-in closets, laundry room & plentiful storage. Bright lower level walkout with radiant heated floors, finished rec room, full bathroom, private theatre room & a home gym. Oversized 4-car garage with a 2nd handy staircase direct to the lower level. Outdoor fun awaits year-round with your very own walking trails, maple trees for tapping, salt water above ground pool with deck & an inviting fire pit hangout. 200amp. Min 48hr irrev. (id:56864)
Property Details
|
MLS® Number
|
X10707814 |
|
Property Type
|
Single Family |
|
Community Name
|
1605 - Osgoode Twp North of Reg Rd 6 |
|
Amenities Near By
|
Park |
|
Features
|
Wooded Area |
|
Parking Space Total
|
8 |
|
Pool Type
|
Above Ground Pool |
|
Structure
|
Deck |
Building
|
Bathroom Total
|
4 |
|
Bedrooms Above Ground
|
4 |
|
Bedrooms Total
|
4 |
|
Amenities
|
Fireplace(s) |
|
Appliances
|
Water Heater, Water Treatment, Dishwasher, Dryer, Freezer, Garage Door Opener, Home Theatre, Hood Fan, Microwave, Range, Refrigerator, Wine Fridge |
|
Basement Development
|
Finished |
|
Basement Type
|
Full (finished) |
|
Construction Style Attachment
|
Detached |
|
Cooling Type
|
Central Air Conditioning |
|
Exterior Finish
|
Wood, Stone |
|
Fireplace Present
|
Yes |
|
Fireplace Total
|
1 |
|
Foundation Type
|
Concrete |
|
Half Bath Total
|
1 |
|
Heating Fuel
|
Propane |
|
Heating Type
|
Forced Air |
|
Stories Total
|
2 |
|
Type
|
House |
Parking
|
Attached Garage
|
|
|
Inside Entry
|
|
Land
|
Acreage
|
Yes |
|
Land Amenities
|
Park |
|
Sewer
|
Septic System |
|
Size Frontage
|
339 Ft |
|
Size Irregular
|
339 Ft ; 1 |
|
Size Total Text
|
339 Ft ; 1|2 - 4.99 Acres |
|
Zoning Description
|
Residential |
Rooms
| Level |
Type |
Length |
Width |
Dimensions |
|
Second Level |
Primary Bedroom |
5.23 m |
4.21 m |
5.23 m x 4.21 m |
|
Second Level |
Bedroom |
9 m |
8 m |
9 m x 8 m |
|
Second Level |
Bedroom |
4.82 m |
3.47 m |
4.82 m x 3.47 m |
|
Second Level |
Bedroom |
4.03 m |
3.42 m |
4.03 m x 3.42 m |
|
Lower Level |
Recreational, Games Room |
8.43 m |
5.74 m |
8.43 m x 5.74 m |
|
Lower Level |
Media |
5.05 m |
4.57 m |
5.05 m x 4.57 m |
|
Lower Level |
Bathroom |
1.8 m |
2.4 m |
1.8 m x 2.4 m |
|
Main Level |
Kitchen |
11.78 m |
5.79 m |
11.78 m x 5.79 m |
|
Main Level |
Office |
3.93 m |
3.47 m |
3.93 m x 3.47 m |
|
Main Level |
Living Room |
5.23 m |
4.29 m |
5.23 m x 4.29 m |
|
Main Level |
Bathroom |
3.4 m |
3.2 m |
3.4 m x 3.2 m |
|
Main Level |
Sunroom |
5.61 m |
3.93 m |
5.61 m x 3.93 m |
https://www.realtor.ca/real-estate/27679109/8044-adam-baker-way-ottawa-1605-osgoode-twp-north-of-reg-rd-6
































