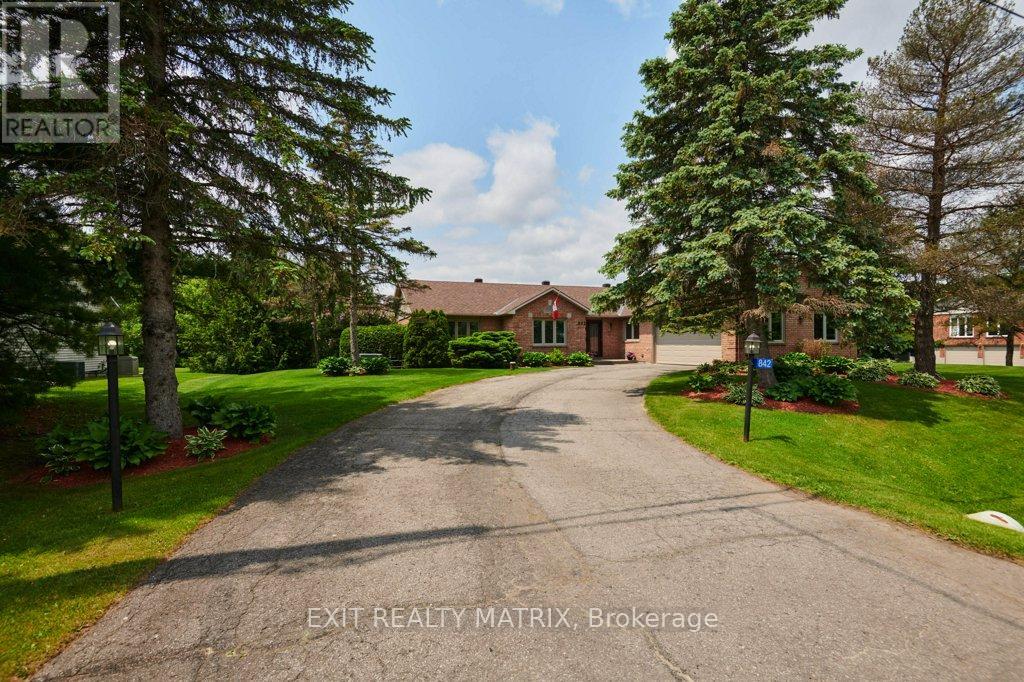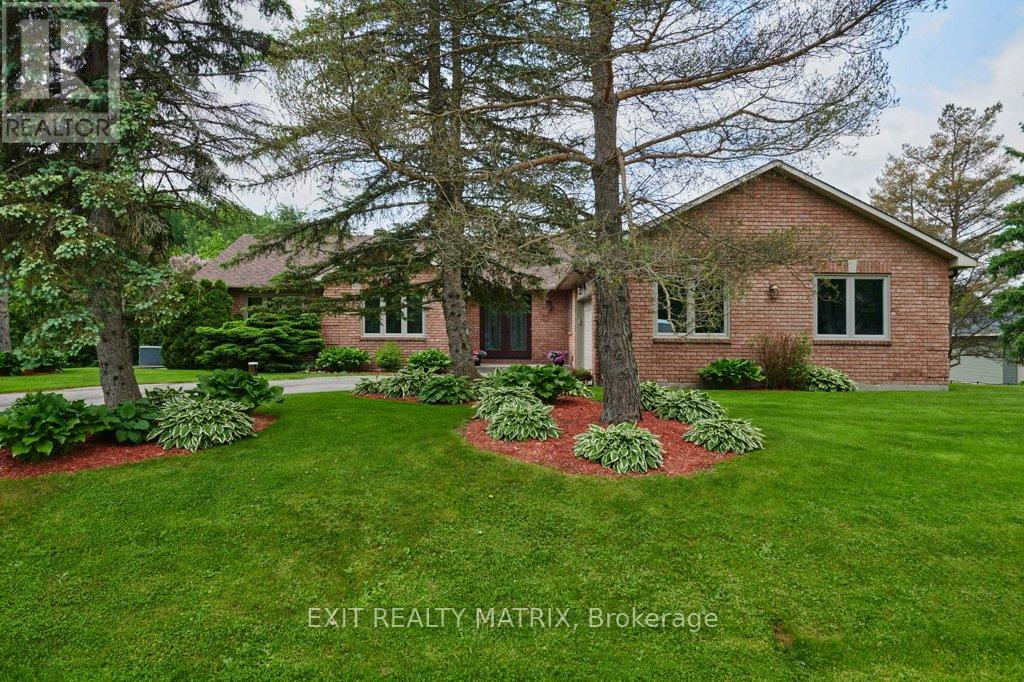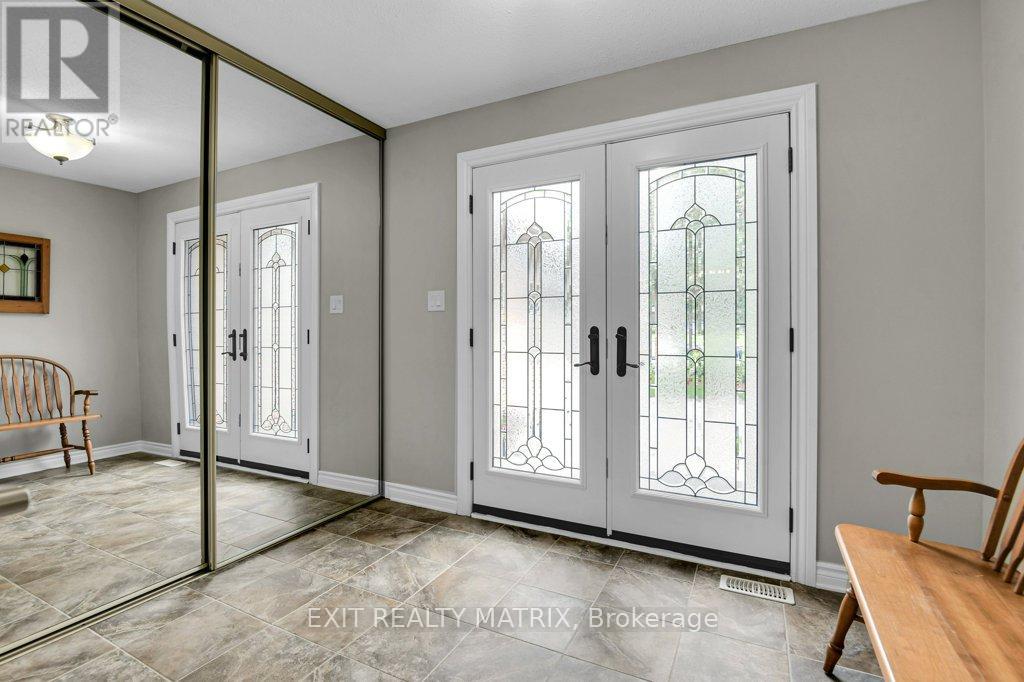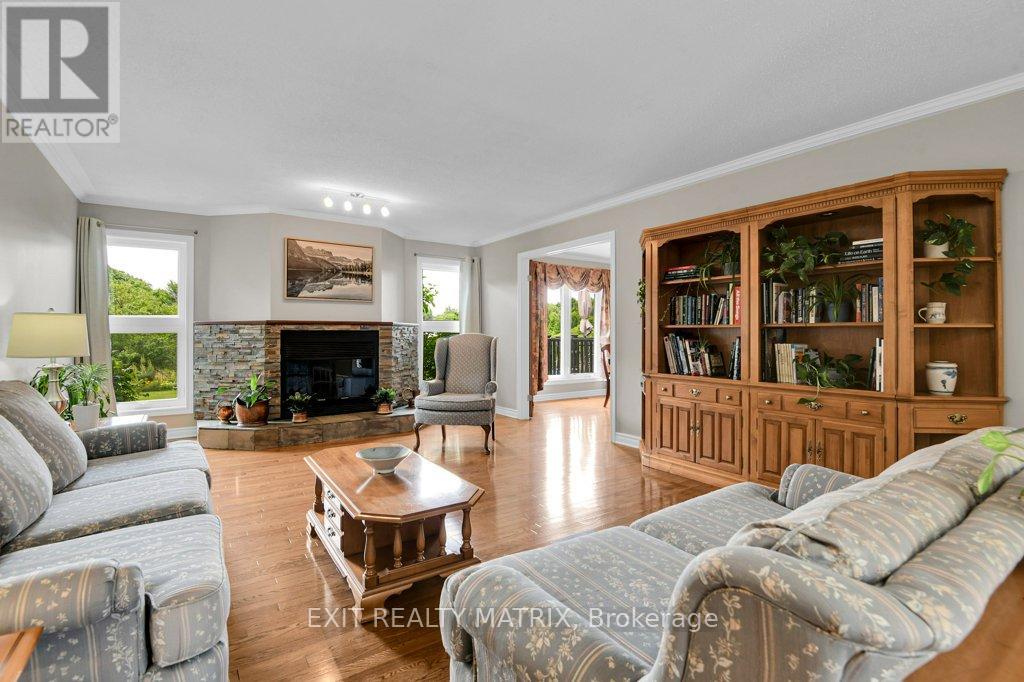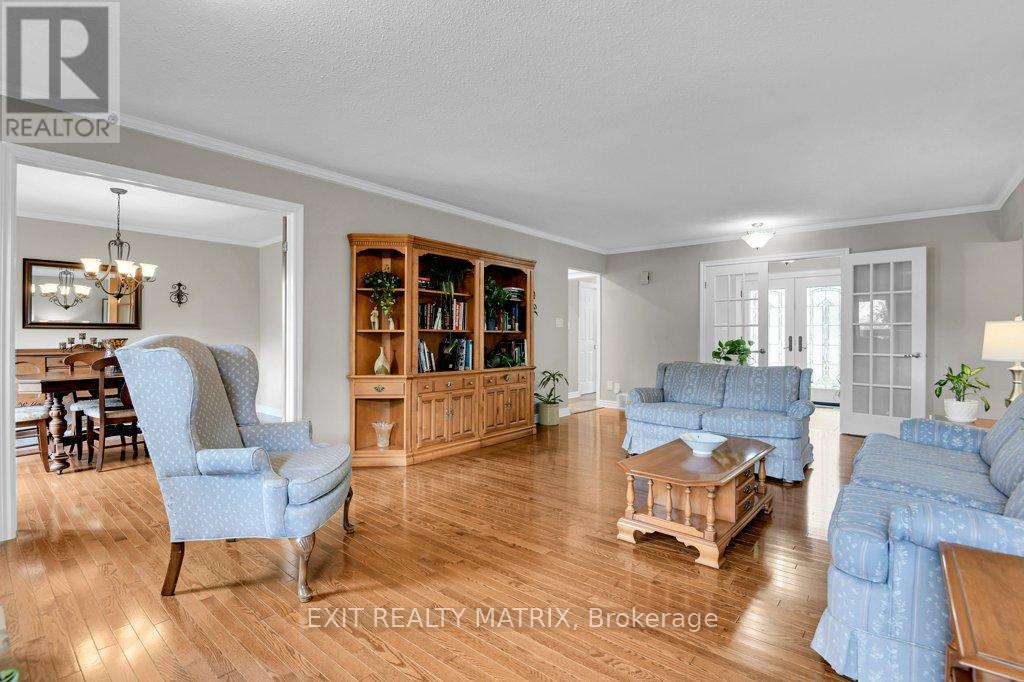6 Bedroom
4 Bathroom
2,000 - 2,500 ft2
Bungalow
Fireplace
Inground Pool
Central Air Conditioning
Forced Air
$1,099,900
Welcome to this meticulously maintained all-brick bungalow, tucked away in a quiet and sought-after neighbourhood with no rear neighbours. This spacious and thoughtfully updated home offers the perfect blend of comfort, function, and privacy.The main floor features a large kitchen with ample counter and cabinet space, a bright living and family room, dining room, dedicated office, and convenient laundry area. There are three generously sized bedrooms, including a huge primary suite with a walk-in closet and a beautifully renovated ensuite.The fully finished basement extends the living space with three additional bedrooms, a full bathroom, an oversized rec room complete with a bar, and an abundance of storage - perfect for entertaining, guests, or multi-generational living. Step outside to your private backyard retreat, complete with beautiful gardens and a heated saltwater pool - ideal for summer enjoyment. Enjoy peace of mind with a standby generator, updated windows (2015), and a new roof (2023).This home offers everything you need and more in a serene, family-friendly setting. A rare opportunity to own a move-in-ready bungalow with space, updates, and privacy. (id:56864)
Property Details
|
MLS® Number
|
X12223093 |
|
Property Type
|
Single Family |
|
Community Name
|
1115 - Cumberland Ridge |
|
Features
|
Guest Suite |
|
Parking Space Total
|
8 |
|
Pool Features
|
Salt Water Pool |
|
Pool Type
|
Inground Pool |
Building
|
Bathroom Total
|
4 |
|
Bedrooms Above Ground
|
3 |
|
Bedrooms Below Ground
|
3 |
|
Bedrooms Total
|
6 |
|
Amenities
|
Fireplace(s) |
|
Appliances
|
Water Heater, Water Softener, Dishwasher, Dryer, Hood Fan, Microwave, Stove, Washer, Window Coverings, Refrigerator |
|
Architectural Style
|
Bungalow |
|
Basement Development
|
Finished |
|
Basement Type
|
Full (finished) |
|
Construction Style Attachment
|
Detached |
|
Cooling Type
|
Central Air Conditioning |
|
Exterior Finish
|
Brick |
|
Fireplace Present
|
Yes |
|
Fireplace Total
|
3 |
|
Foundation Type
|
Poured Concrete |
|
Half Bath Total
|
1 |
|
Heating Fuel
|
Natural Gas |
|
Heating Type
|
Forced Air |
|
Stories Total
|
1 |
|
Size Interior
|
2,000 - 2,500 Ft2 |
|
Type
|
House |
Parking
Land
|
Acreage
|
No |
|
Sewer
|
Septic System |
|
Size Depth
|
190 Ft ,3 In |
|
Size Frontage
|
139 Ft ,9 In |
|
Size Irregular
|
139.8 X 190.3 Ft |
|
Size Total Text
|
139.8 X 190.3 Ft|1/2 - 1.99 Acres |
|
Zoning Description
|
V1e |
Rooms
| Level |
Type |
Length |
Width |
Dimensions |
|
Basement |
Recreational, Games Room |
9.23 m |
7.06 m |
9.23 m x 7.06 m |
|
Basement |
Bedroom |
3.04 m |
3.72 m |
3.04 m x 3.72 m |
|
Basement |
Bedroom |
3.1 m |
4.12 m |
3.1 m x 4.12 m |
|
Basement |
Bedroom |
3.21 m |
4.82 m |
3.21 m x 4.82 m |
|
Basement |
Bathroom |
1.75 m |
2.6 m |
1.75 m x 2.6 m |
|
Main Level |
Living Room |
4.36 m |
7.52 m |
4.36 m x 7.52 m |
|
Main Level |
Bedroom |
3.64 m |
3.27 m |
3.64 m x 3.27 m |
|
Main Level |
Bathroom |
2.43 m |
1.46 m |
2.43 m x 1.46 m |
|
Main Level |
Bathroom |
1.55 m |
1.47 m |
1.55 m x 1.47 m |
|
Main Level |
Dining Room |
3.34 m |
3.81 m |
3.34 m x 3.81 m |
|
Main Level |
Kitchen |
3.49 m |
4.25 m |
3.49 m x 4.25 m |
|
Main Level |
Family Room |
3.45 m |
5.49 m |
3.45 m x 5.49 m |
|
Main Level |
Eating Area |
3.45 m |
2.99 m |
3.45 m x 2.99 m |
|
Main Level |
Office |
3.24 m |
3.81 m |
3.24 m x 3.81 m |
|
Main Level |
Laundry Room |
2.69 m |
2.4 m |
2.69 m x 2.4 m |
|
Main Level |
Primary Bedroom |
4.76 m |
6.36 m |
4.76 m x 6.36 m |
|
Main Level |
Bathroom |
2.98 m |
3.46 m |
2.98 m x 3.46 m |
|
Main Level |
Bedroom |
3.59 m |
3.98 m |
3.59 m x 3.98 m |
https://www.realtor.ca/real-estate/28473522/842-apple-lane-ottawa-1115-cumberland-ridge

