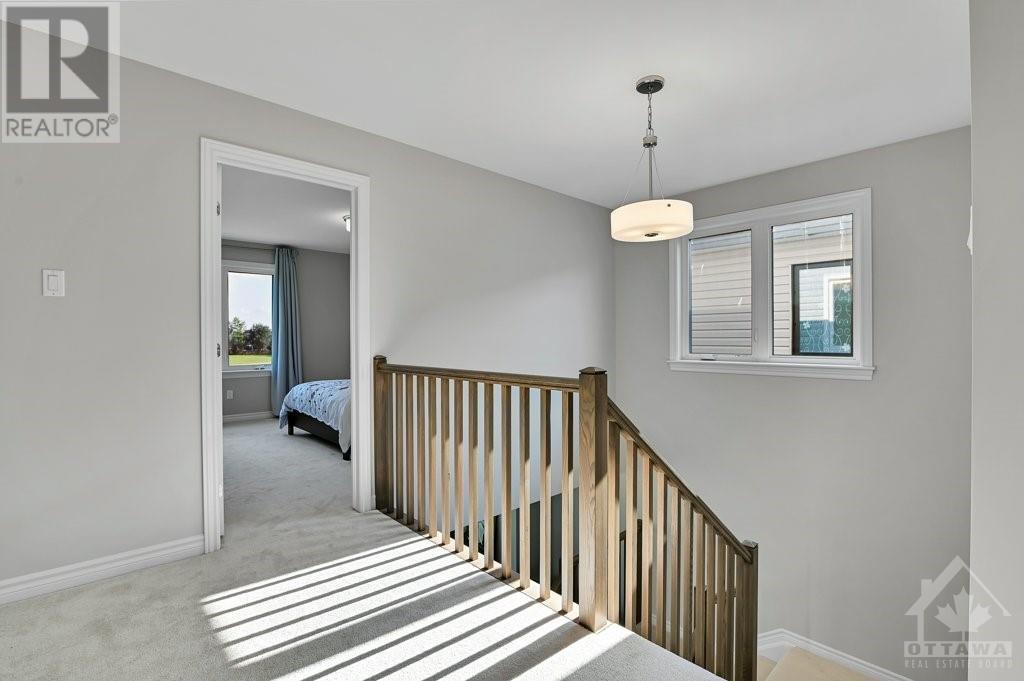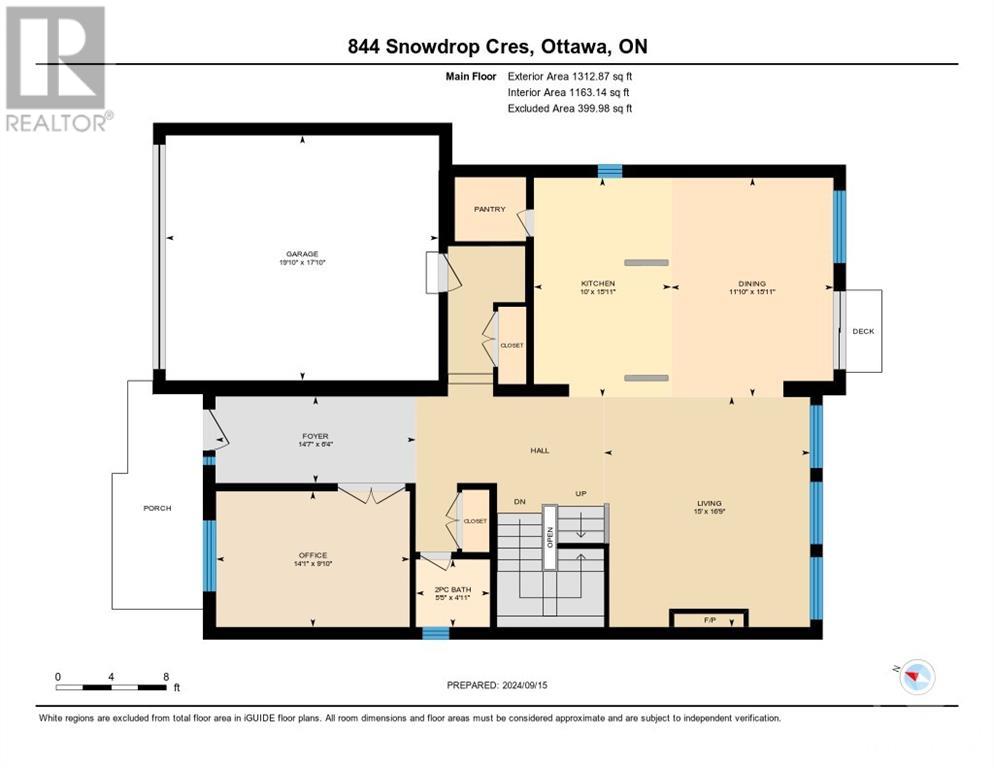5 Bedroom
4 Bathroom
Fireplace
Forced Air
$1,180,000
Flooring: Tile, This newly built 5-beds, 4-bath single family house sits on a premium lot with no rear neighbors, offering privacy & scenic views. Upon entering, you’re greeted by a spacious foyer leads to a versatile office/bdrm and a powder room. The open-concept main level features gleaming hardwood floors and seamlessly connects the living, dining, and kitchen areas—perfect for family living and entertaining. The chef's kitchen is a true showstopper with upgraded cabinetry, a massive island with breakfast bar seating, quartz countertops, and a walk-in pantry. Upstairs, you’ll find the luxurious primary bdrm, boasting a large walk-in & a spa-like 5-piece ensuite. The second bedroom has its own ensuite, while the third and fourth bdrms are generously sized with large closets. Triple-pane windows add energy efficiency & partially finished basement is ready for your personal touch. Tons of upgrades: 9 ft basement, Quartz countertops, 200 Amp for EVs, Central vac ready, Heat pump. Plus Tarion warranty!, Flooring: Hardwood, Flooring: Carpet W/W & Mixed (id:56864)
Property Details
|
MLS® Number
|
X9519355 |
|
Property Type
|
Single Family |
|
Neigbourhood
|
Findley Creek |
|
Community Name
|
2605 - Blossom Park/Kemp Park/Findlay Creek |
|
Amenities Near By
|
Public Transit |
|
Parking Space Total
|
4 |
Building
|
Bathroom Total
|
4 |
|
Bedrooms Above Ground
|
5 |
|
Bedrooms Total
|
5 |
|
Amenities
|
Fireplace(s) |
|
Appliances
|
Water Heater, Dishwasher, Refrigerator, Stove, Washer |
|
Basement Development
|
Partially Finished |
|
Basement Type
|
Full (partially Finished) |
|
Construction Style Attachment
|
Detached |
|
Exterior Finish
|
Concrete, Brick |
|
Fireplace Present
|
Yes |
|
Fireplace Total
|
1 |
|
Foundation Type
|
Concrete |
|
Heating Fuel
|
Natural Gas |
|
Heating Type
|
Forced Air |
|
Stories Total
|
2 |
|
Type
|
House |
|
Utility Water
|
Municipal Water |
Parking
Land
|
Acreage
|
No |
|
Land Amenities
|
Public Transit |
|
Sewer
|
Sanitary Sewer |
|
Size Depth
|
98 Ft ,5 In |
|
Size Frontage
|
45 Ft ,1 In |
|
Size Irregular
|
45.11 X 98.43 Ft ; 0 |
|
Size Total Text
|
45.11 X 98.43 Ft ; 0 |
|
Zoning Description
|
R3z |
Rooms
| Level |
Type |
Length |
Width |
Dimensions |
|
Second Level |
Bathroom |
3.81 m |
2.64 m |
3.81 m x 2.64 m |
|
Second Level |
Other |
2.76 m |
2.59 m |
2.76 m x 2.59 m |
|
Second Level |
Bedroom |
4.44 m |
4.14 m |
4.44 m x 4.14 m |
|
Second Level |
Bathroom |
2.89 m |
2.31 m |
2.89 m x 2.31 m |
|
Second Level |
Bedroom |
3.63 m |
3.22 m |
3.63 m x 3.22 m |
|
Second Level |
Laundry Room |
2.51 m |
1.95 m |
2.51 m x 1.95 m |
|
Second Level |
Bedroom |
4.08 m |
3.58 m |
4.08 m x 3.58 m |
|
Second Level |
Bathroom |
2.79 m |
1.49 m |
2.79 m x 1.49 m |
|
Second Level |
Bedroom |
5.76 m |
5.1 m |
5.76 m x 5.1 m |
|
Basement |
Exercise Room |
5.61 m |
4.95 m |
5.61 m x 4.95 m |
|
Main Level |
Foyer |
4.44 m |
1.93 m |
4.44 m x 1.93 m |
|
Main Level |
Office |
4.29 m |
2.99 m |
4.29 m x 2.99 m |
|
Main Level |
Bathroom |
1.65 m |
1.49 m |
1.65 m x 1.49 m |
|
Main Level |
Living Room |
5.1 m |
4.57 m |
5.1 m x 4.57 m |
|
Main Level |
Kitchen |
4.85 m |
3.04 m |
4.85 m x 3.04 m |
|
Main Level |
Dining Room |
4.85 m |
3.6 m |
4.85 m x 3.6 m |
https://www.realtor.ca/real-estate/27434881/844-snowdrop-crescent-ottawa-2605-blossom-parkkemp-parkfindlay-creek

























