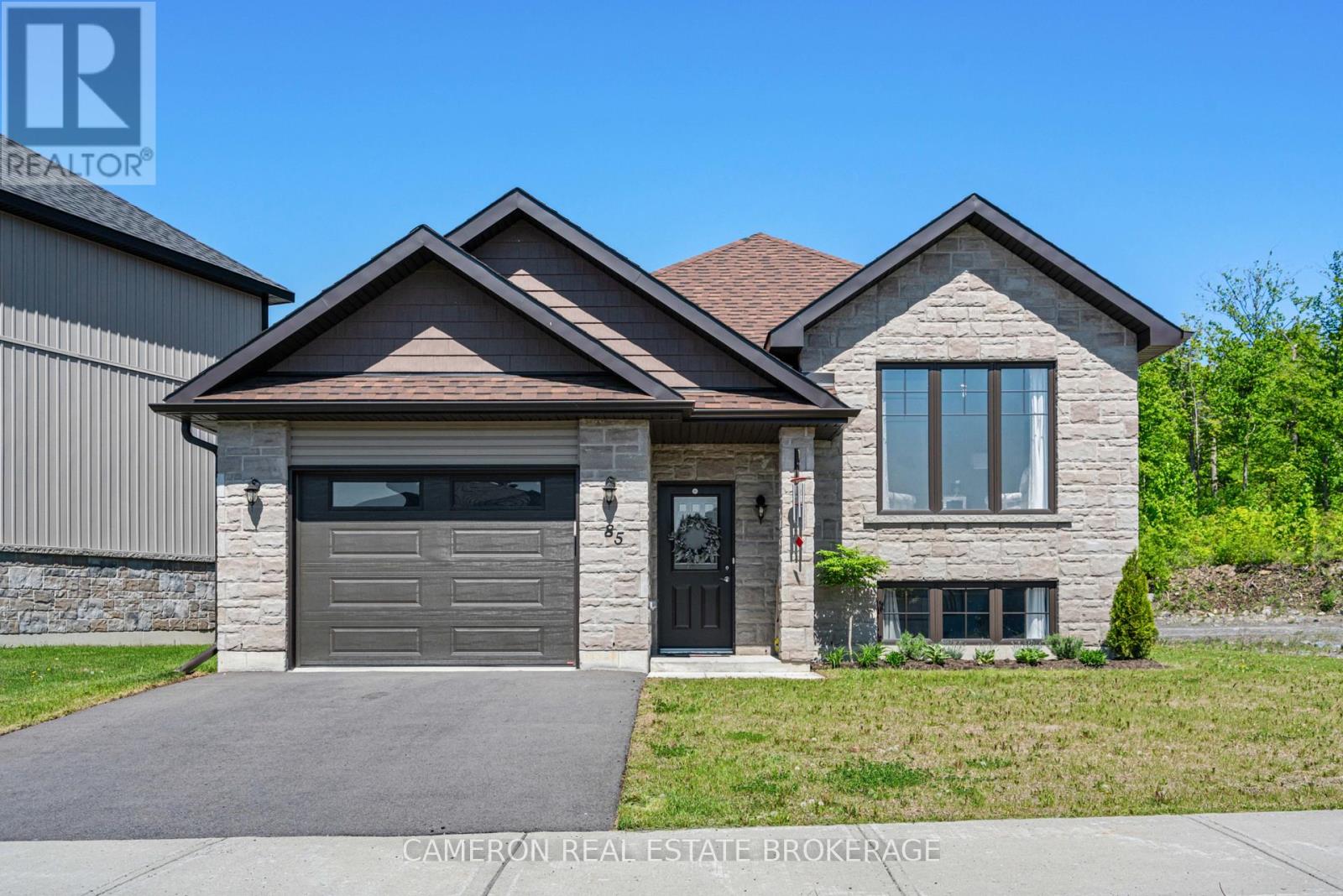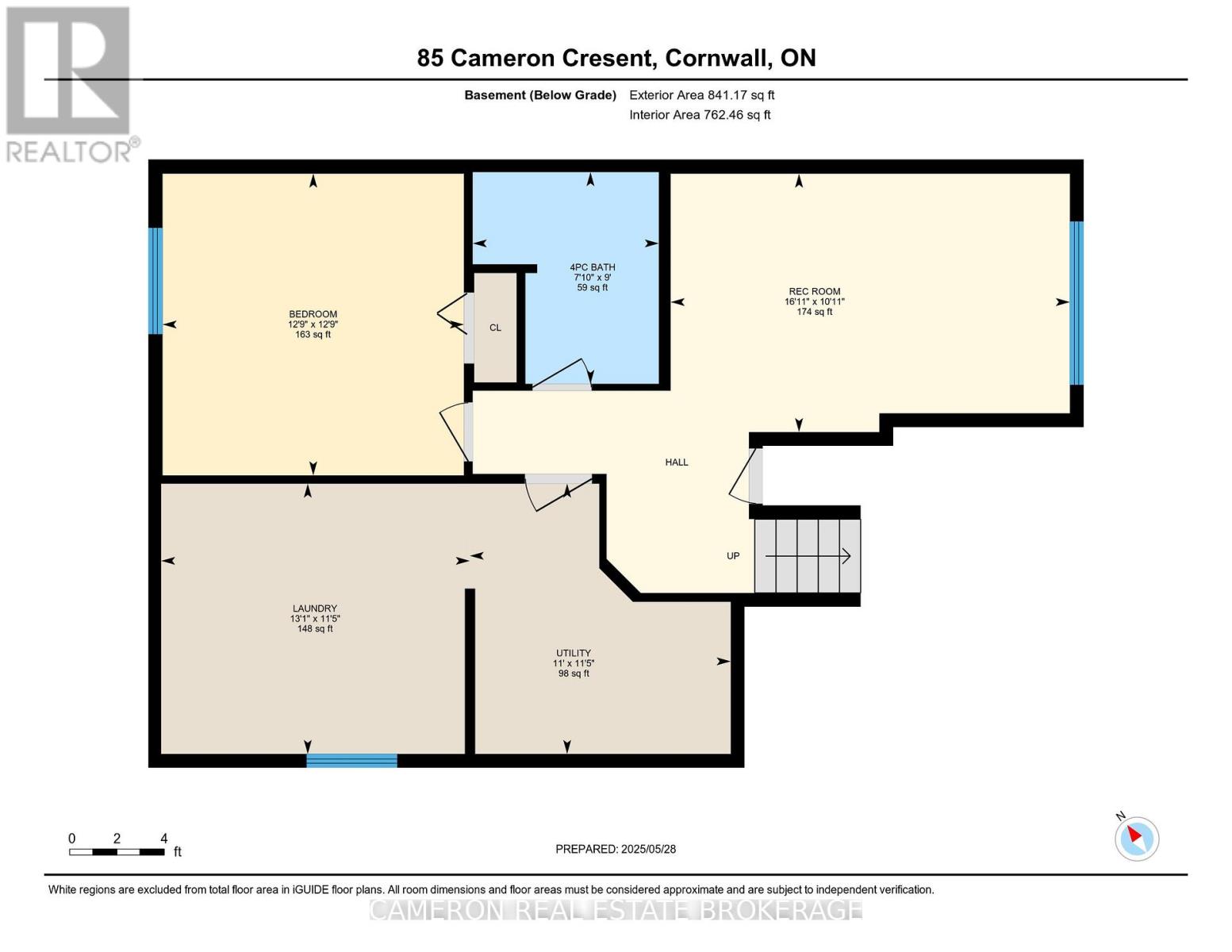3 Bedroom
2 Bathroom
700 - 1,100 ft2
Raised Bungalow
Fireplace
Central Air Conditioning, Air Exchanger
Forced Air
Landscaped
$599,900
NORTHWOODS FOREST LOCATION! In the market for a modern 2+1 bedroom raised bungalow with 2 full baths, a mostly finished basement and an attached garage located in a highly desirable family neighbourhood? This absolutely stunning home offers hardwood + ceramic flooring throughout the main level and features include vaulted ceiling's in the living room + a gorgeous fireplace, a beautiful kitchen boasting gleaming quartz countertops, an under mount sink + a pantry, a dining area providing access to the 12' x 12' rear yard deck complete with a natural gas connection for the bbq, a 4pc bath with a cheater door to the primary + both a free standing shower and separate tub, LED lighting and an upgraded window + door package. The lower level is finished with a rec. room, a 3pc bath, an additional bedroom and a there's a large utility room/laundry area. Pride of ownership is evident throughout the home, the yard has been landscaped and the driveway has been paved leaving nothing to do for the new homeowners but move-in! Seller requires SPIS signed & submitted with all offer(s) and 2 full business days irrevocable to review any/all offer(s). (id:56864)
Property Details
|
MLS® Number
|
X12180093 |
|
Property Type
|
Single Family |
|
Community Name
|
717 - Cornwall |
|
Amenities Near By
|
Public Transit |
|
Easement
|
Easement, Unknown |
|
Equipment Type
|
Water Heater - Tankless |
|
Parking Space Total
|
2 |
|
Rental Equipment Type
|
Water Heater - Tankless |
|
Structure
|
Deck |
Building
|
Bathroom Total
|
2 |
|
Bedrooms Above Ground
|
2 |
|
Bedrooms Below Ground
|
1 |
|
Bedrooms Total
|
3 |
|
Age
|
0 To 5 Years |
|
Amenities
|
Fireplace(s) |
|
Appliances
|
Garage Door Opener Remote(s), Water Heater - Tankless, Dishwasher, Hood Fan |
|
Architectural Style
|
Raised Bungalow |
|
Basement Development
|
Finished |
|
Basement Type
|
Full (finished) |
|
Construction Style Attachment
|
Detached |
|
Cooling Type
|
Central Air Conditioning, Air Exchanger |
|
Exterior Finish
|
Vinyl Siding, Stone |
|
Fireplace Present
|
Yes |
|
Fireplace Total
|
1 |
|
Foundation Type
|
Concrete |
|
Heating Fuel
|
Natural Gas |
|
Heating Type
|
Forced Air |
|
Stories Total
|
1 |
|
Size Interior
|
700 - 1,100 Ft2 |
|
Type
|
House |
|
Utility Water
|
Municipal Water |
Parking
Land
|
Acreage
|
No |
|
Land Amenities
|
Public Transit |
|
Landscape Features
|
Landscaped |
|
Sewer
|
Sanitary Sewer |
|
Size Depth
|
117 Ft ,8 In |
|
Size Frontage
|
60 Ft ,2 In |
|
Size Irregular
|
60.2 X 117.7 Ft ; Yes |
|
Size Total Text
|
60.2 X 117.7 Ft ; Yes |
|
Zoning Description
|
Residential |
Rooms
| Level |
Type |
Length |
Width |
Dimensions |
|
Basement |
Laundry Room |
3.98 m |
3.49 m |
3.98 m x 3.49 m |
|
Basement |
Recreational, Games Room |
5.15 m |
3.33 m |
5.15 m x 3.33 m |
|
Basement |
Bathroom |
2.4 m |
2.73 m |
2.4 m x 2.73 m |
|
Basement |
Bedroom |
3.89 m |
3.89 m |
3.89 m x 3.89 m |
|
Basement |
Utility Room |
3.37 m |
3.49 m |
3.37 m x 3.49 m |
|
Main Level |
Living Room |
5.02 m |
3.62 m |
5.02 m x 3.62 m |
|
Main Level |
Kitchen |
4.38 m |
4.45 m |
4.38 m x 4.45 m |
|
Main Level |
Primary Bedroom |
4.67 m |
3.24 m |
4.67 m x 3.24 m |
|
Main Level |
Bedroom |
2.37 m |
3.25 m |
2.37 m x 3.25 m |
|
Main Level |
Bathroom |
3.18 m |
3.18 m |
3.18 m x 3.18 m |
Utilities
|
Cable
|
Available |
|
Electricity
|
Installed |
|
Sewer
|
Installed |
https://www.realtor.ca/real-estate/28381064/85-cameron-crescent-cornwall-717-cornwall










































