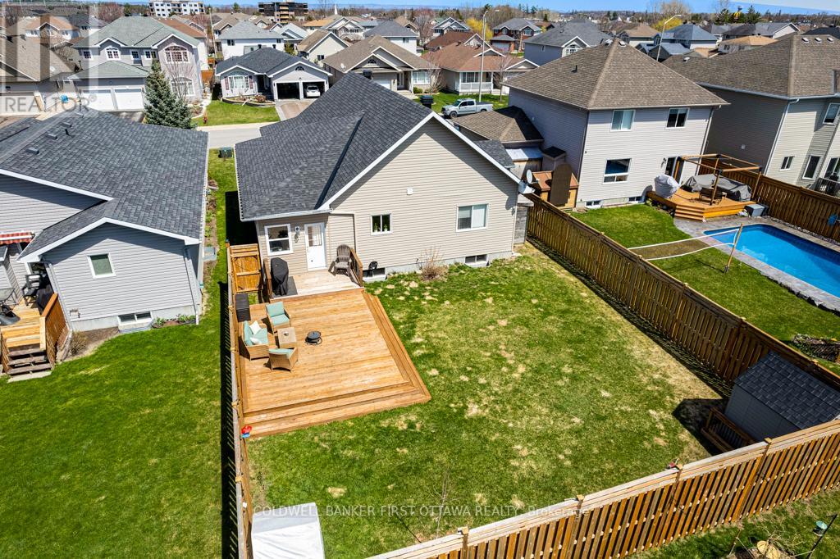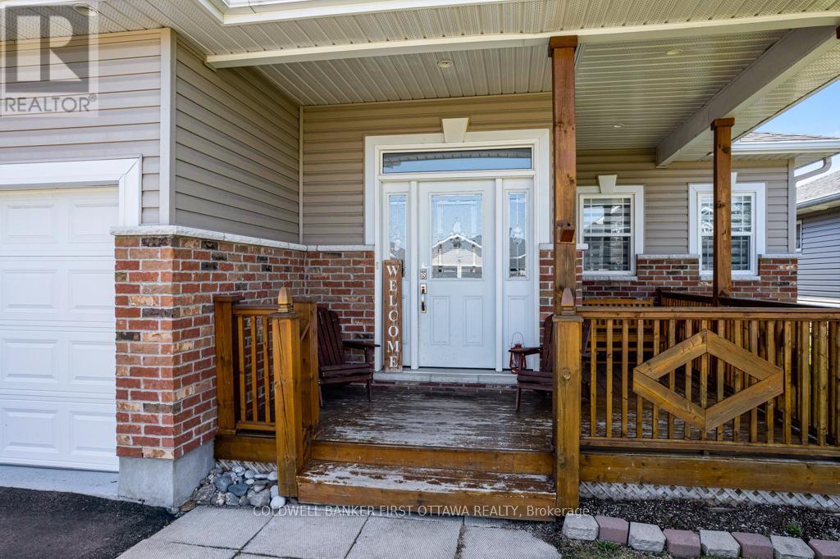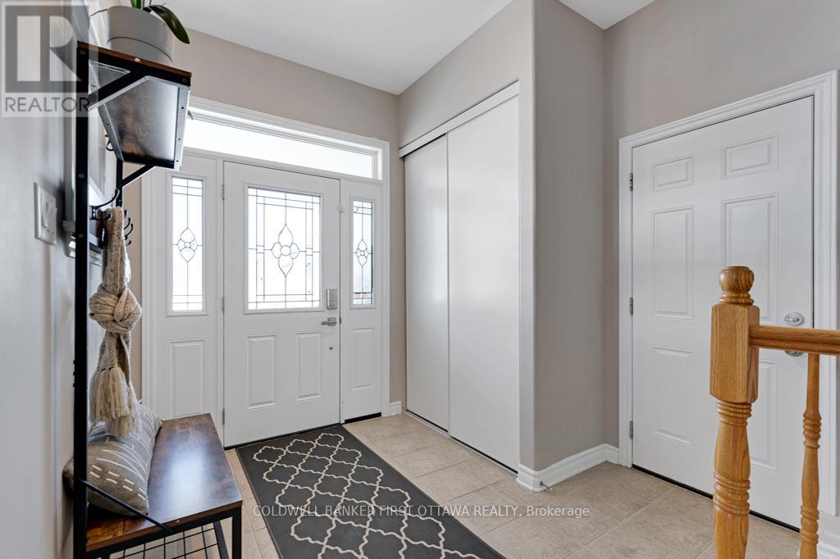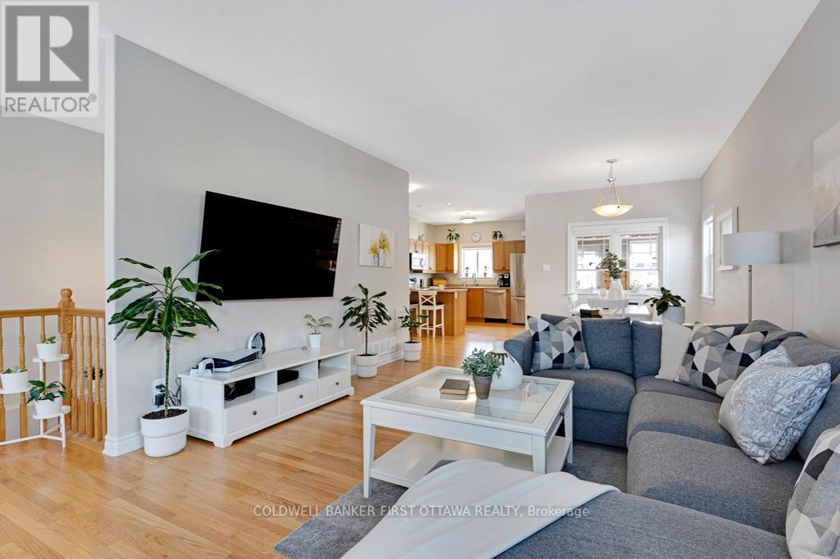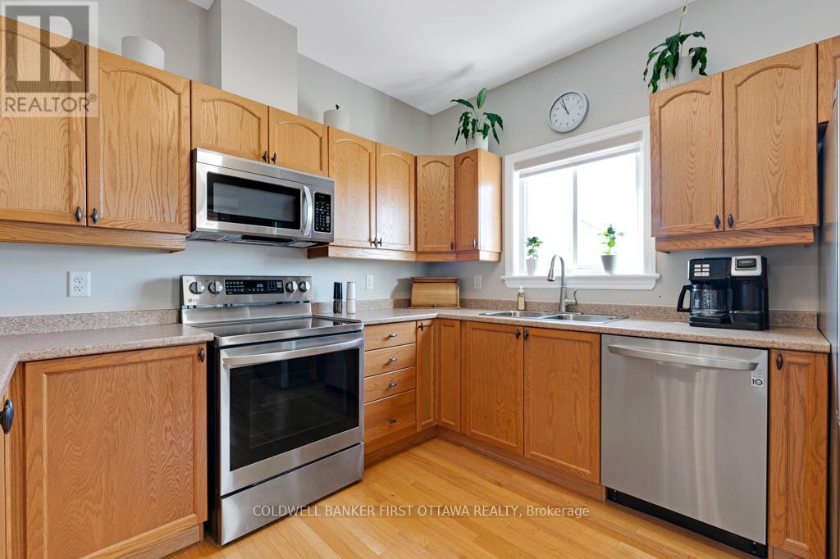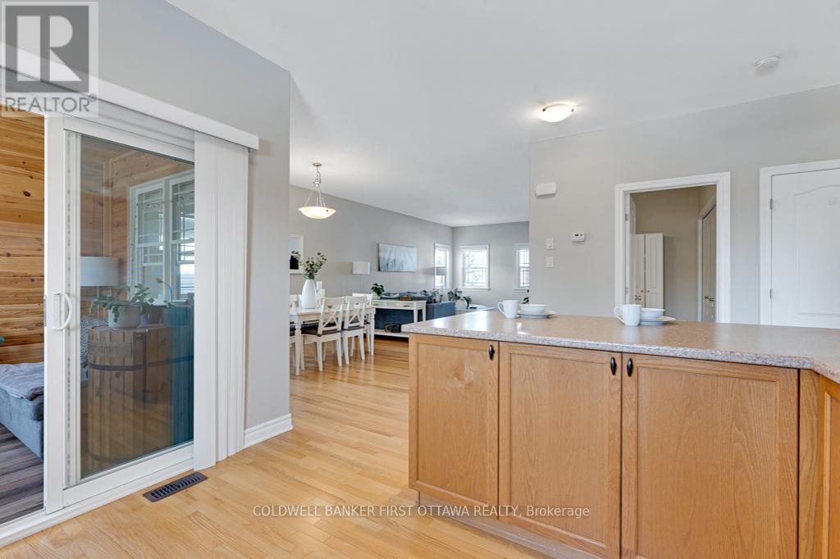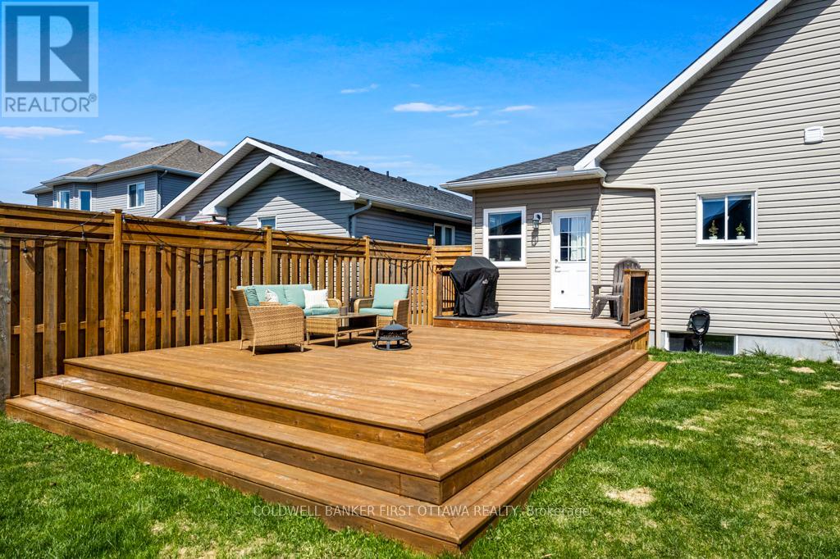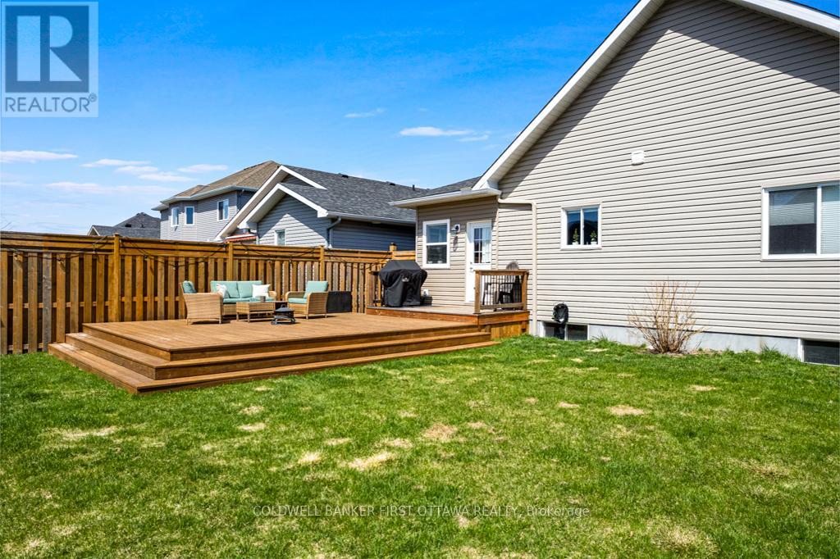2 Bedroom
3 Bathroom
1,100 - 1,500 ft2
Bungalow
Central Air Conditioning, Air Exchanger
Forced Air
Landscaped
$679,900
Attractive bungalow on large lot with attached garage-workshop and fully fenced backyard. Much bigger than it looks from the outside, this home offers light-filled open floor space. Lovely wrap-about porch, ideal for lounging on summer afternoons. Front door side panels let light flow into spacious foyer with conveniently large closet. Hardwood floors thru main living areas. Sun-filled living room has three windows with built-in blinds. Open to the living room, you have dining area and kitchen. Efficiently-design, the kitchen offers breakfast bar peninsula that seats 4-5 comfortably. Patio doors from kitchen open to charming, relaxing, sunroom with pine accents and built-in blinds. Primary bedroom has wall of closets with built-in shelves and window overlooking backyard features black-out honeycomb shade blinds. Primary bedroom also has cheater door to the 4-piece bathroom with separate shower and also soaker tub. Second bedroom also has a good-sized closet. Lower level flex spaces awaiting your finishing plans and, includes functioning two-piece bathroom with roughed in for bathtub/shower; drain for bathtub/shower already installed. The fenced back yard has new expansive deck, built 2022, designed for summer of BBQs. Garden shed included. Attached garage has inside entry, workshop area with built-in shelving, wall of peg boards and windows. New HRV 2022. New architectural roof shingles 2020. Bell Internet Fiber. Home is tucked into family-friendly Campbellbrook neighbourhood, near all amenities in the town of Arnprior. This picturesque family-friendly town is located on two rivers, Ottawa River and Madawaska River, with swimming beach and boat launch. Several school options available. Town also has hospital, library and recreational centre with swimming pool and hockey arena. Direct 25 minute drive to Kanata. (id:56864)
Property Details
|
MLS® Number
|
X12113146 |
|
Property Type
|
Single Family |
|
Community Name
|
550 - Arnprior |
|
Features
|
Level |
|
Parking Space Total
|
5 |
|
Structure
|
Deck, Porch, Shed |
Building
|
Bathroom Total
|
3 |
|
Bedrooms Above Ground
|
2 |
|
Bedrooms Total
|
2 |
|
Age
|
6 To 15 Years |
|
Appliances
|
Garage Door Opener Remote(s), Dishwasher, Dryer, Garage Door Opener, Hood Fan, Microwave, Stove, Washer, Refrigerator |
|
Architectural Style
|
Bungalow |
|
Basement Development
|
Partially Finished |
|
Basement Type
|
N/a (partially Finished) |
|
Construction Style Attachment
|
Detached |
|
Cooling Type
|
Central Air Conditioning, Air Exchanger |
|
Exterior Finish
|
Brick, Vinyl Siding |
|
Flooring Type
|
Hardwood, Laminate, Ceramic |
|
Foundation Type
|
Poured Concrete |
|
Half Bath Total
|
2 |
|
Heating Fuel
|
Natural Gas |
|
Heating Type
|
Forced Air |
|
Stories Total
|
1 |
|
Size Interior
|
1,100 - 1,500 Ft2 |
|
Type
|
House |
|
Utility Water
|
Municipal Water |
Parking
|
Attached Garage
|
|
|
Garage
|
|
|
Inside Entry
|
|
Land
|
Acreage
|
No |
|
Fence Type
|
Fenced Yard |
|
Landscape Features
|
Landscaped |
|
Sewer
|
Sanitary Sewer |
|
Size Depth
|
123 Ft |
|
Size Frontage
|
49 Ft ,2 In |
|
Size Irregular
|
49.2 X 123 Ft |
|
Size Total Text
|
49.2 X 123 Ft |
|
Zoning Description
|
Residential |
Rooms
| Level |
Type |
Length |
Width |
Dimensions |
|
Lower Level |
Family Room |
11.78 m |
9.52 m |
11.78 m x 9.52 m |
|
Main Level |
Foyer |
2.69 m |
2.57 m |
2.69 m x 2.57 m |
|
Main Level |
Living Room |
5.14 m |
4.82 m |
5.14 m x 4.82 m |
|
Main Level |
Dining Room |
3.91 m |
3.15 m |
3.91 m x 3.15 m |
|
Main Level |
Kitchen |
5.49 m |
3.38 m |
5.49 m x 3.38 m |
|
Main Level |
Sunroom |
2.85 m |
2.57 m |
2.85 m x 2.57 m |
|
Main Level |
Primary Bedroom |
4.72 m |
3.85 m |
4.72 m x 3.85 m |
|
Main Level |
Bedroom 2 |
3.98 m |
3.85 m |
3.98 m x 3.85 m |
|
Main Level |
Bathroom |
4.08 m |
2.71 m |
4.08 m x 2.71 m |
|
Main Level |
Bathroom |
2.5 m |
1.74 m |
2.5 m x 1.74 m |
Utilities
|
Cable
|
Available |
|
Sewer
|
Installed |
https://www.realtor.ca/real-estate/28235843/85-carter-crescent-arnprior-550-arnprior


