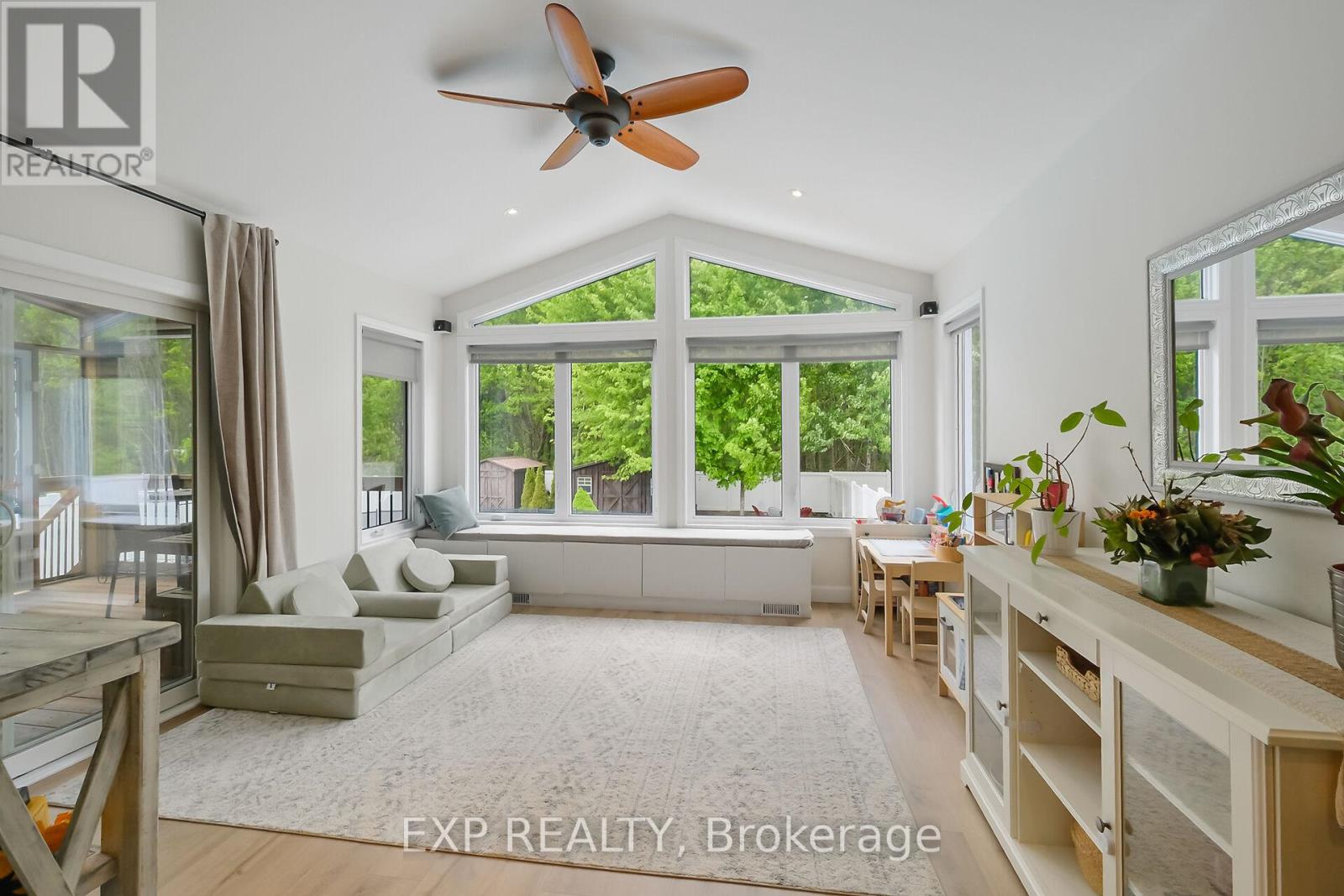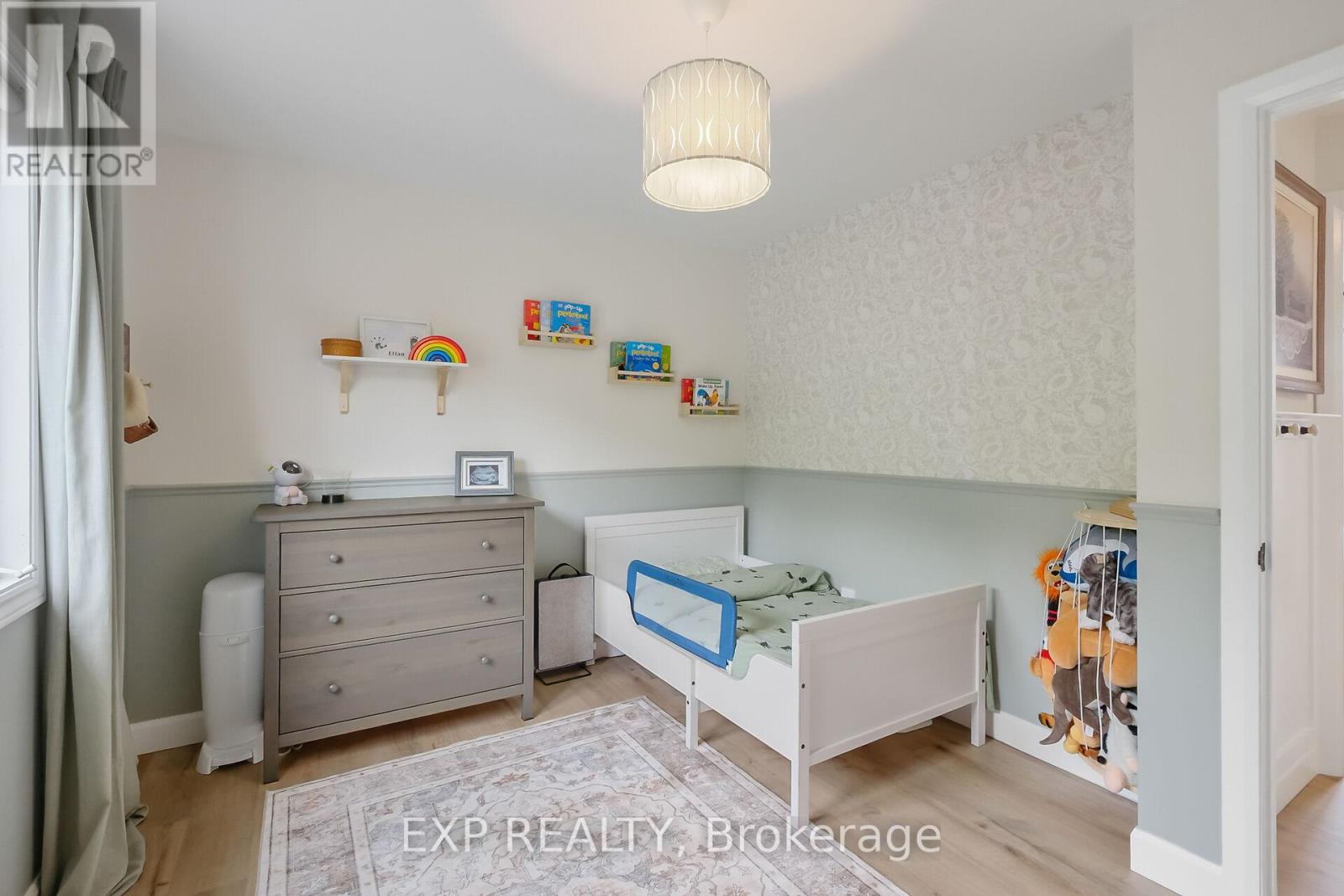3 Bedroom
3 Bathroom
1,500 - 2,000 ft2
Fireplace
Inground Pool
Central Air Conditioning
Forced Air
$869,000
Charming 3-Bedroom Home in the Heart of Limoges. Welcome to this beautifully updated 3-bedroom, 2.5-bathroom home located in the vibrant and FAMILY FRIENDLY community of Limoges. Perfectly situated within walking distance to all amenities, this home offers the ideal blend of convenience, comfort, and privacy complete with no rear neighbours and a backdrop of mature trees. Step inside to a bright and spacious main floor featuring a large living room with a cozy natural gas fireplace, an eat-in kitchen with a stylish feature wall, KitchenAid appliances, and elegant quartz countertops. The sunroom/Family Room floods the home with natural light, making it a versatile space perfect for a home office, playroom, or relaxation zone. Upstairs, you'll find three generously sized bedrooms, a full main bathroom (with heated floors), and convenient second-floor laundry right where you need it most. The finished lower level adds incredible value with a rec room, office area, and 3-piece bathroom ideal for work-from-home setups, family movie nights, or guest accommodations. Welcome to your personal paradise on Oasis Street where the name says it all! Entertain friends and family in the screened-in porch (complete with a natural gas hookup for a heater), take a dip in the inground pool, or let the kids and pets run freely in the fully fenced yard. Bonus features include a fully insulated and heated garage, offering extra space for a gym, workshop, or keeping your vehicles warm and protected year-round. Don't miss your chance to own this one-of-a-kind property in a desirable neighbourhood! (id:56864)
Open House
This property has open houses!
Starts at:
2:00 pm
Ends at:
4:00 pm
Property Details
|
MLS® Number
|
X12172306 |
|
Property Type
|
Single Family |
|
Community Name
|
616 - Limoges |
|
Community Features
|
School Bus |
|
Features
|
Wooded Area, Flat Site |
|
Parking Space Total
|
5 |
|
Pool Type
|
Inground Pool |
|
Structure
|
Deck |
Building
|
Bathroom Total
|
3 |
|
Bedrooms Above Ground
|
3 |
|
Bedrooms Total
|
3 |
|
Amenities
|
Fireplace(s) |
|
Appliances
|
Water Heater - Tankless, Dishwasher, Dryer, Hood Fan, Microwave, Stove, Washer, Window Coverings, Refrigerator |
|
Basement Development
|
Finished |
|
Basement Type
|
Full (finished) |
|
Construction Style Attachment
|
Detached |
|
Cooling Type
|
Central Air Conditioning |
|
Exterior Finish
|
Stone, Vinyl Siding |
|
Fire Protection
|
Smoke Detectors |
|
Fireplace Present
|
Yes |
|
Fireplace Total
|
2 |
|
Foundation Type
|
Poured Concrete |
|
Half Bath Total
|
1 |
|
Heating Fuel
|
Natural Gas |
|
Heating Type
|
Forced Air |
|
Stories Total
|
2 |
|
Size Interior
|
1,500 - 2,000 Ft2 |
|
Type
|
House |
|
Utility Water
|
Municipal Water |
Parking
|
Attached Garage
|
|
|
Garage
|
|
|
Inside Entry
|
|
Land
|
Acreage
|
No |
|
Fence Type
|
Fenced Yard |
|
Sewer
|
Sanitary Sewer |
|
Size Depth
|
143 Ft ,4 In |
|
Size Frontage
|
54 Ft ,10 In |
|
Size Irregular
|
54.9 X 143.4 Ft |
|
Size Total Text
|
54.9 X 143.4 Ft |
|
Zoning Description
|
A1-3 |
Rooms
| Level |
Type |
Length |
Width |
Dimensions |
|
Second Level |
Primary Bedroom |
3.68 m |
3.65 m |
3.68 m x 3.65 m |
|
Second Level |
Bedroom 2 |
3.35 m |
3.35 m |
3.35 m x 3.35 m |
|
Second Level |
Bedroom 3 |
3.45 m |
3.07 m |
3.45 m x 3.07 m |
|
Lower Level |
Office |
4.59 m |
3.12 m |
4.59 m x 3.12 m |
|
Lower Level |
Recreational, Games Room |
4.11 m |
3.7 m |
4.11 m x 3.7 m |
|
Main Level |
Living Room |
4.29 m |
4.03 m |
4.29 m x 4.03 m |
|
Main Level |
Kitchen |
5.13 m |
3.45 m |
5.13 m x 3.45 m |
|
Main Level |
Dining Room |
3.37 m |
2.51 m |
3.37 m x 2.51 m |
|
Main Level |
Family Room |
4.11 m |
3.96 m |
4.11 m x 3.96 m |
Utilities
|
Cable
|
Available |
|
Electricity
|
Installed |
|
Sewer
|
Installed |
https://www.realtor.ca/real-estate/28364610/86-oasis-street-the-nation-616-limoges















































