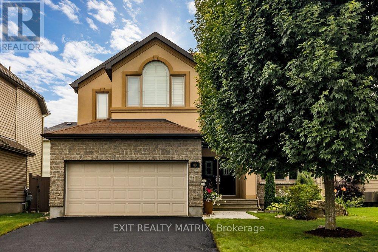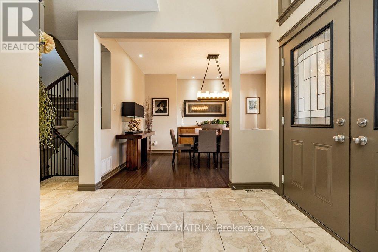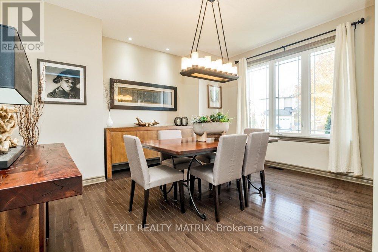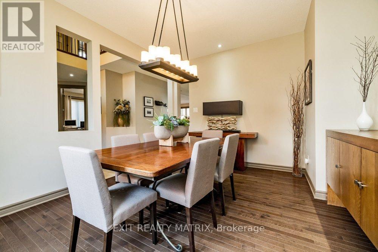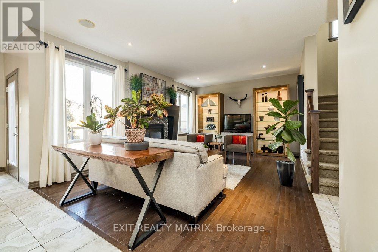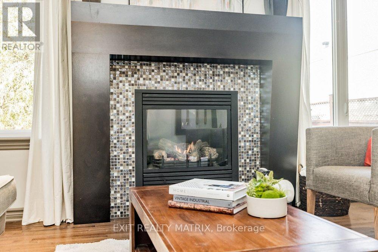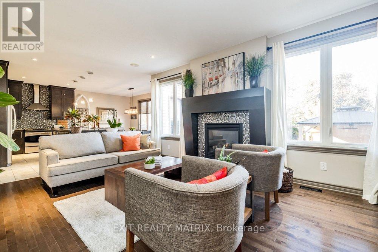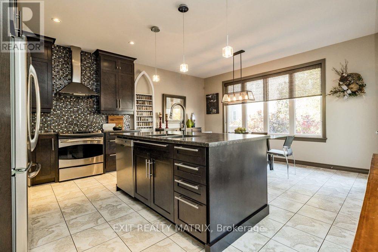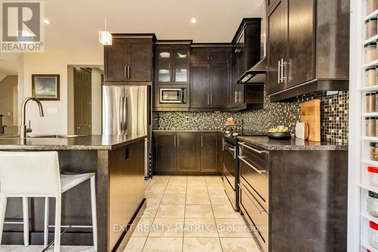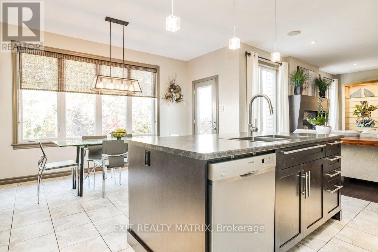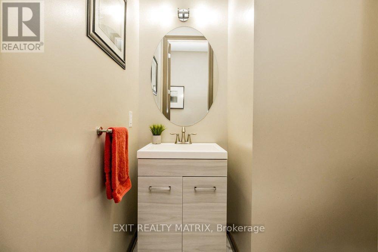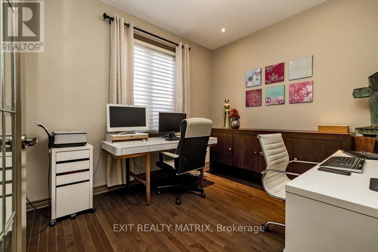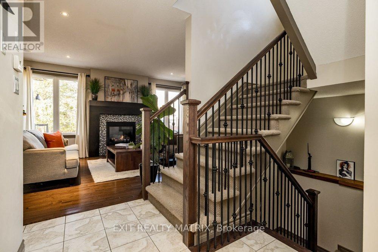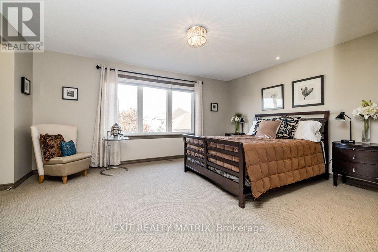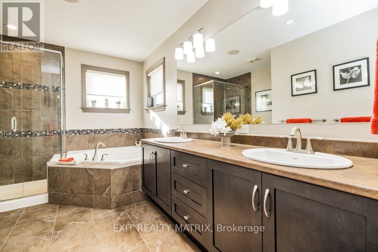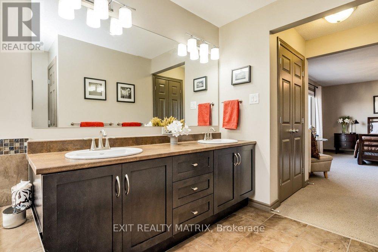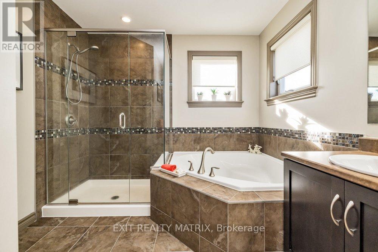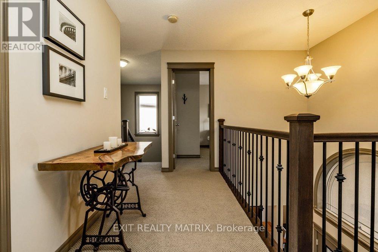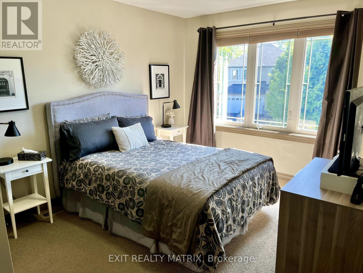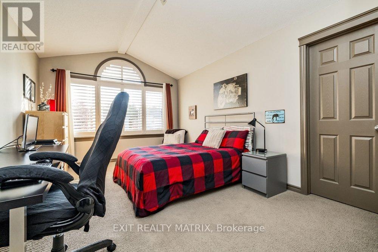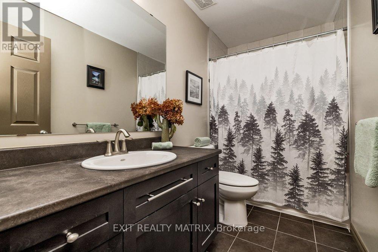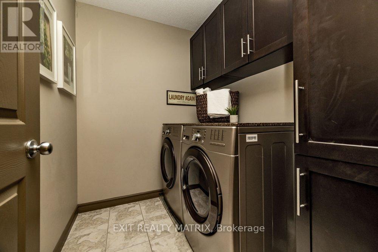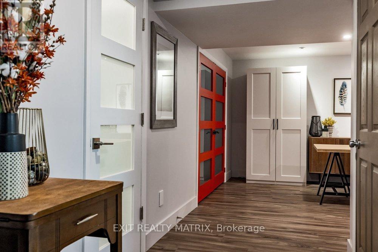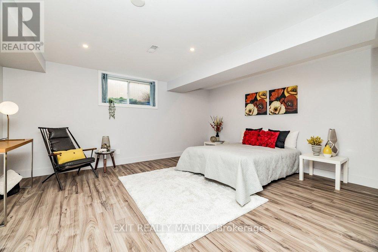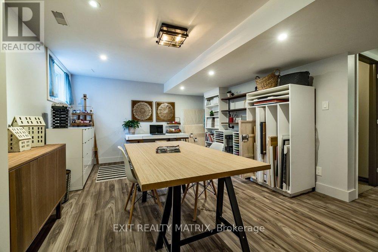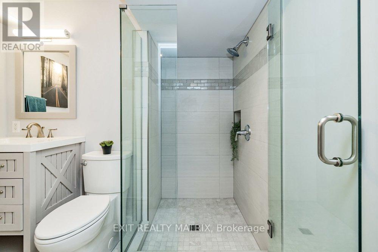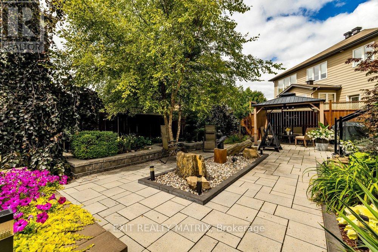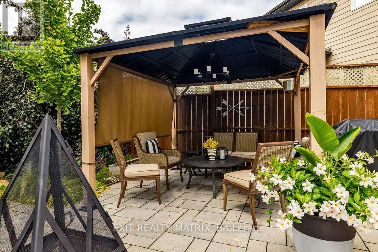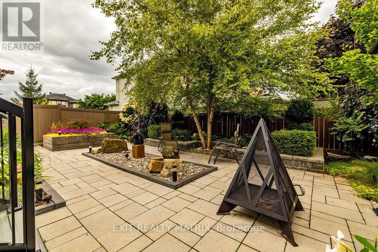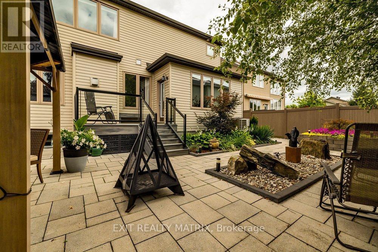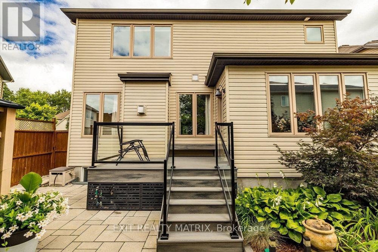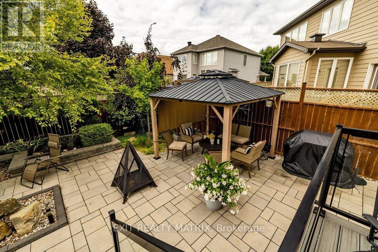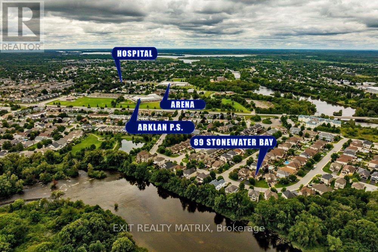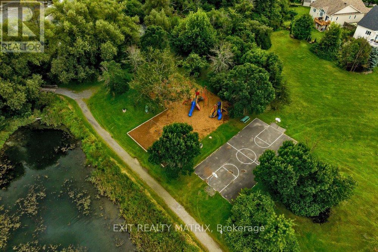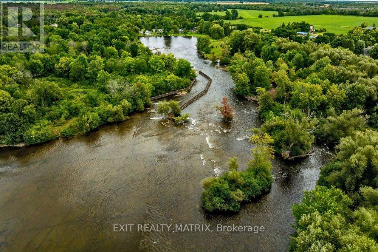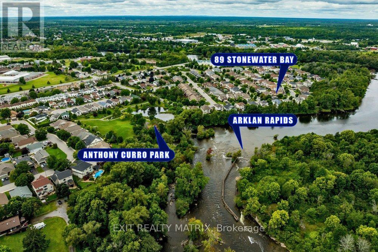5 Bedroom
4 Bathroom
2,500 - 3,000 ft2
Fireplace
Central Air Conditioning
Forced Air
Landscaped
$885,000
Welcome to 89 Stonewater Bay Where Modern Living Meets Natural BeautyNestled just metres from the picturesque Arklan Rapids, scenic river trails, and a beloved children's park with splash pad, this stunning two-storey home offers the perfect blend of elegance, comfort, and prime location. Thoughtfully upgraded throughout, this property is ideal for families seeking space, style, and the serenity of small-town living just minutes from Carleton Places amenities and a short drive to Ottawa.Step inside through a practical mudroom with custom built-ins, perfect for keeping everyday essentials tidy. The main floor impresses with soaring 9-foot ceilings and striking 8-foot doors, which create a grand, spacious feel throughout. Rich hardwood and tile flooring lead you through a bright, open-concept layout thats ideal for entertaining.Culinary enthusiasts will love the chefs kitchen, complete with ceiling-height cabinetry, stainless steel appliances, and a sunny breakfast nook overlooking the backyard. Host unforgettable gatherings in the large, separate dining room, adorned with elegant arched entryways. Need space to work or study? A main floor office offers the flexibility to suit your lifestyle.Upstairs, you'll find four generously sized bedrooms, including a beautiful primary suite featuring a luxurious 5-piece ensuite your own private spa retreat. The fully finished basement adds even more living space, offering a large bedroom, a full 3-piece bath, and flexible options for an in-law suite, home gym, or playroom.Enjoy the outdoors in your landscaped backyard oasis, complete with a composite deck, sleek glass railings, raised garden beds, and a gazebo perfect for morning coffee or summer evening relaxation.Not to be overlooked, the home includes a two-car insulated garage with slat board walls for ultimate organization and a furnace thats just 2 years old. Don't miss your chance to own this exceptional property in one of Carleton Places most desirable neighbourhood. (id:56864)
Property Details
|
MLS® Number
|
X12028695 |
|
Property Type
|
Single Family |
|
Community Name
|
909 - Carleton Place |
|
Features
|
Irregular Lot Size, Paved Yard |
|
Parking Space Total
|
6 |
|
Structure
|
Patio(s) |
|
View Type
|
View Of Water |
Building
|
Bathroom Total
|
4 |
|
Bedrooms Above Ground
|
4 |
|
Bedrooms Below Ground
|
1 |
|
Bedrooms Total
|
5 |
|
Age
|
6 To 15 Years |
|
Amenities
|
Fireplace(s) |
|
Appliances
|
Central Vacuum, Water Treatment, Blinds, Window Coverings |
|
Basement Development
|
Finished |
|
Basement Type
|
Full (finished) |
|
Construction Style Attachment
|
Detached |
|
Cooling Type
|
Central Air Conditioning |
|
Exterior Finish
|
Stucco, Vinyl Siding |
|
Fireplace Present
|
Yes |
|
Fireplace Total
|
1 |
|
Foundation Type
|
Poured Concrete |
|
Half Bath Total
|
1 |
|
Heating Fuel
|
Natural Gas |
|
Heating Type
|
Forced Air |
|
Stories Total
|
2 |
|
Size Interior
|
2,500 - 3,000 Ft2 |
|
Type
|
House |
|
Utility Water
|
Municipal Water |
Parking
Land
|
Acreage
|
No |
|
Landscape Features
|
Landscaped |
|
Sewer
|
Sanitary Sewer |
|
Size Depth
|
100 Ft ,2 In |
|
Size Frontage
|
49 Ft ,8 In |
|
Size Irregular
|
49.7 X 100.2 Ft |
|
Size Total Text
|
49.7 X 100.2 Ft |
Rooms
| Level |
Type |
Length |
Width |
Dimensions |
|
Second Level |
Bedroom 3 |
5 m |
3.33 m |
5 m x 3.33 m |
|
Second Level |
Bedroom 4 |
4.17 m |
4.98 m |
4.17 m x 4.98 m |
|
Second Level |
Bathroom |
3.66 m |
2.74 m |
3.66 m x 2.74 m |
|
Second Level |
Bathroom |
2.97 m |
1.5 m |
2.97 m x 1.5 m |
|
Second Level |
Laundry Room |
2.08 m |
1.75 m |
2.08 m x 1.75 m |
|
Second Level |
Primary Bedroom |
4 m |
4.88 m |
4 m x 4.88 m |
|
Second Level |
Bedroom 2 |
3.05 m |
3.61 m |
3.05 m x 3.61 m |
|
Basement |
Bathroom |
2.39 m |
1.91 m |
2.39 m x 1.91 m |
|
Basement |
Recreational, Games Room |
5.36 m |
3.76 m |
5.36 m x 3.76 m |
|
Basement |
Bedroom 5 |
3.18 m |
3.35 m |
3.18 m x 3.35 m |
|
Ground Level |
Foyer |
1.93 m |
2.41 m |
1.93 m x 2.41 m |
|
Ground Level |
Dining Room |
3.07 m |
8 m |
3.07 m x 8 m |
|
Ground Level |
Mud Room |
2.49 m |
1.65 m |
2.49 m x 1.65 m |
|
Ground Level |
Office |
2.87 m |
3.15 m |
2.87 m x 3.15 m |
|
Ground Level |
Kitchen |
4.57 m |
5.77 m |
4.57 m x 5.77 m |
|
Ground Level |
Pantry |
1.4 m |
1.14 m |
1.4 m x 1.14 m |
|
Ground Level |
Family Room |
5.49 m |
3.81 m |
5.49 m x 3.81 m |
https://www.realtor.ca/real-estate/28045030/89-stonewater-bay-carleton-place-909-carleton-place


